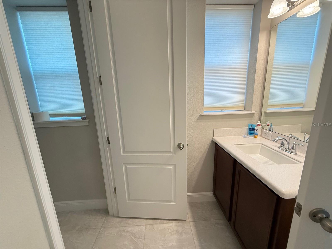
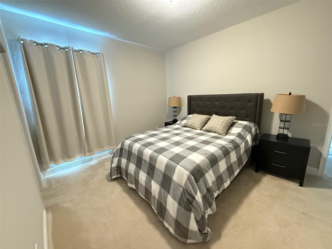
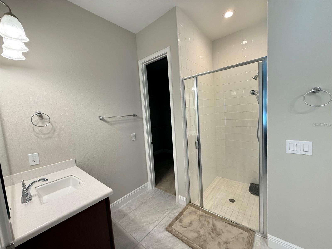
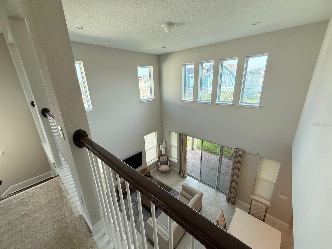
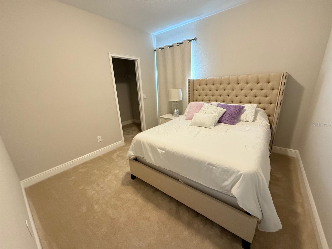
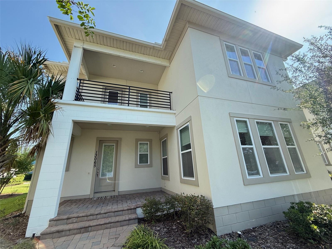
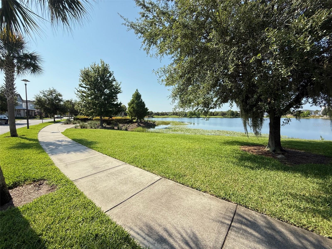
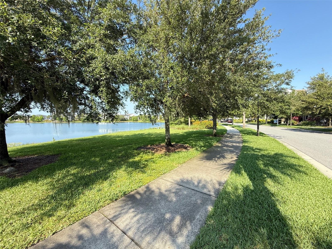
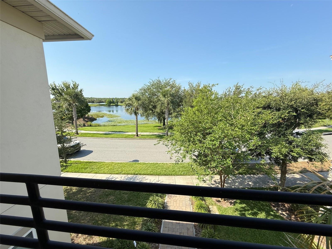
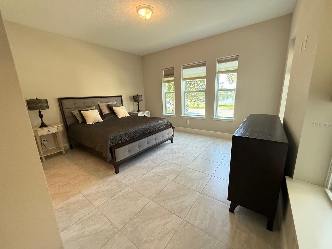
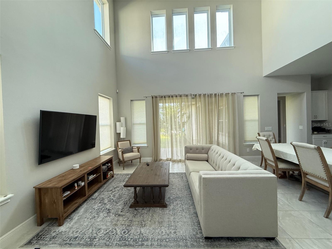
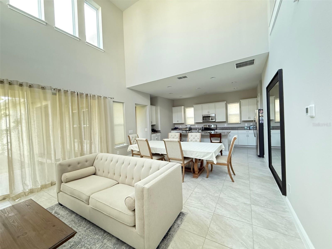
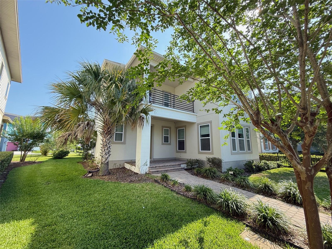
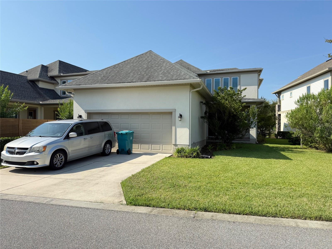
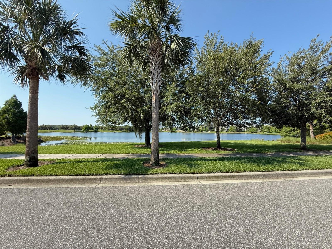
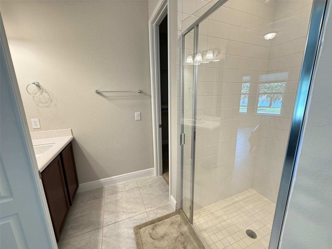
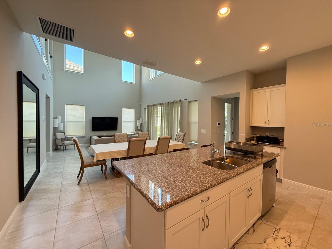
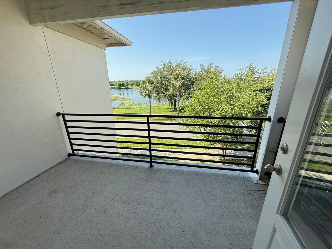
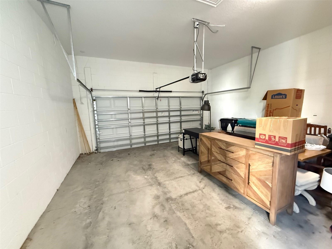
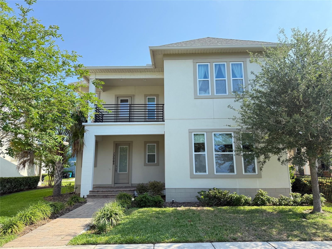
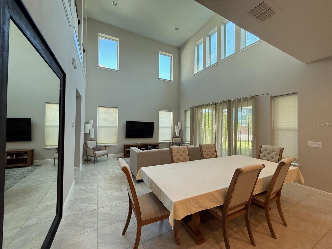
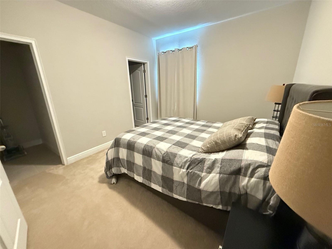
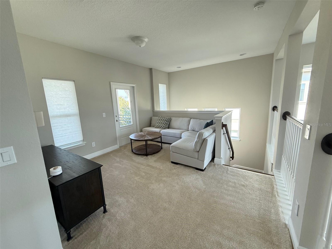
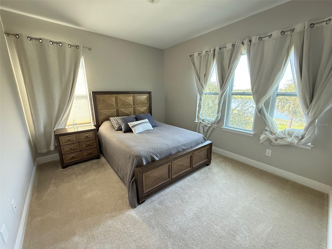
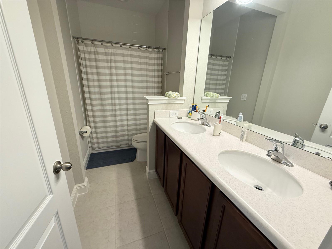
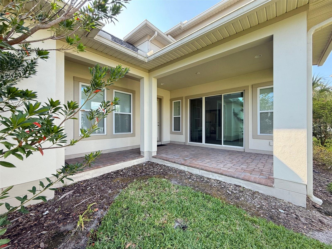
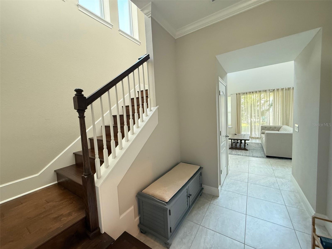
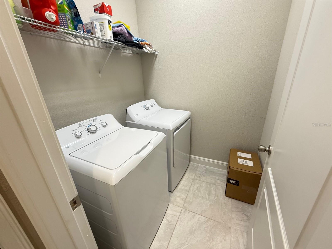
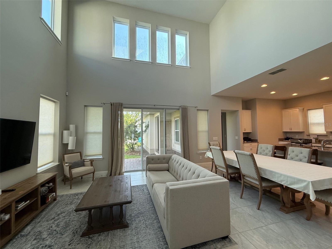
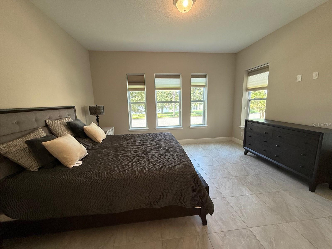
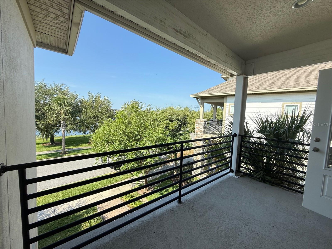
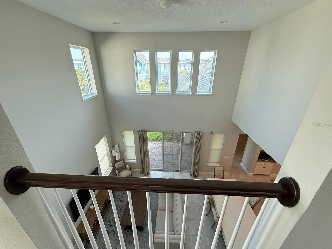
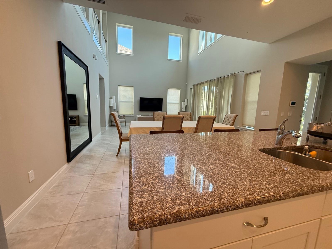
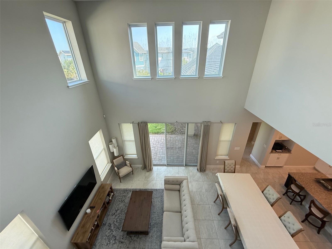
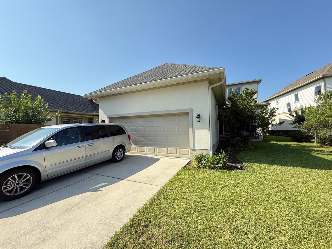
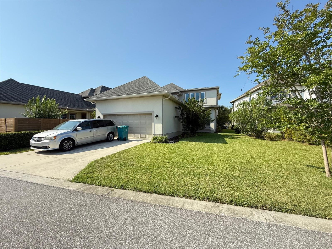
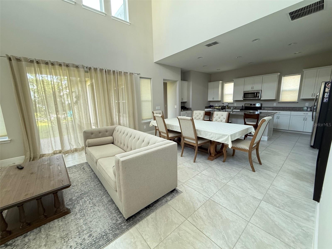
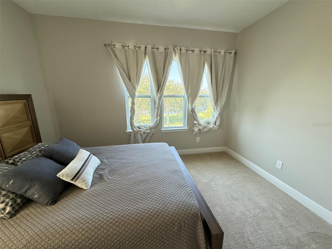
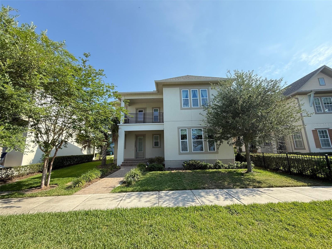
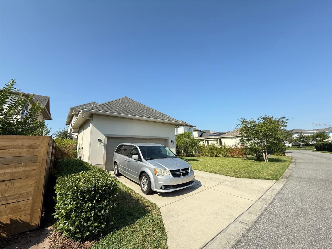
Active
13065 GABOR AVE
$875,000
Features:
Property Details
Remarks
Stunning Custom-Designed Ashton Woods Home with Expansive WATERFRONT Views! This beautifully upgraded 4-bedroom, 3.5-bath home is nestled on a professionally landscaped waterfront lot in the heart of Laureate Park, Lake Nona’s premier community. Thoughtfully designed with luxury and functionality in mind, this home offers a rare combination of indoor elegance and outdoor serenity. Step inside to a bright, open-concept layout filled with natural light pouring through oversized windows. The main level features a private office, a spacious great room, and a chef-style kitchen with high-end finishes and too many upgrades to list. The primary suite is also on the first floor, fully customized with every available design option and a spa-like en suite bath. Upstairs, enjoy one of the home's most sought-after features: a large loft that opens to a covered balcony with breathtaking water views—the perfect place to unwind. Three additional bedrooms and two full guest bathrooms are also upstairs, offering ample space for family or guests. Additional features include: Custom hardwood staircase Tile flooring on the main level Expanded walk-in closets An extended covered lanai is ideal for entertaining. Located in Laureate Park, residents enjoy FREE 1GB fiber internet, resort-style pools, a fitness center, parks, lakes, and top-rated schools. Just minutes from Medical City, USTA, KPMG, Lake Nona Town Center, shopping, dining, and easy access to the airport and 417 expressway. This is more than a home—it’s a lifestyle. Experience it in person before it’s gone!
Financial Considerations
Price:
$875,000
HOA Fee:
515.79
Tax Amount:
$11641.38
Price per SqFt:
$345.85
Tax Legal Description:
LAUREATE PARK PHASE 7 90/7 LOT 166
Exterior Features
Lot Size:
6087
Lot Features:
N/A
Waterfront:
No
Parking Spaces:
N/A
Parking:
N/A
Roof:
Shingle
Pool:
No
Pool Features:
N/A
Interior Features
Bedrooms:
4
Bathrooms:
4
Heating:
Central, Electric
Cooling:
Central Air
Appliances:
Dishwasher, Disposal, Dryer, Microwave, Range, Refrigerator, Washer
Furnished:
No
Floor:
Carpet, Ceramic Tile
Levels:
Two
Additional Features
Property Sub Type:
Single Family Residence
Style:
N/A
Year Built:
2018
Construction Type:
Block
Garage Spaces:
Yes
Covered Spaces:
N/A
Direction Faces:
East
Pets Allowed:
Yes
Special Condition:
None
Additional Features:
Balcony, Lighting, Sidewalk
Additional Features 2:
Please refer to the HOA covenants, deeds & restrictions
Map
- Address13065 GABOR AVE
Featured Properties