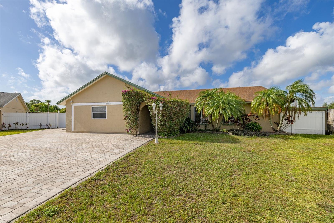
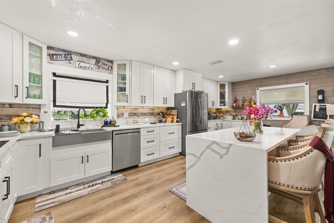
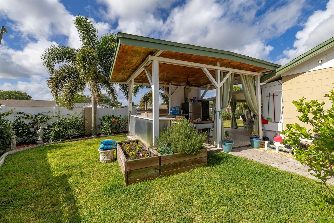
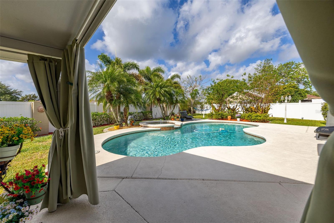
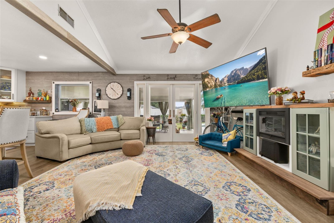
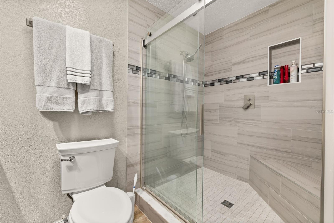
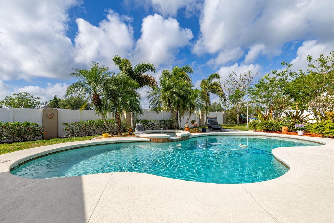
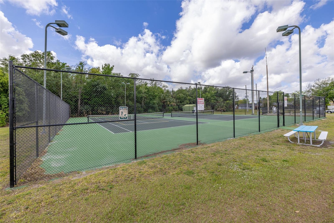
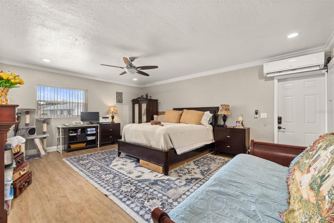
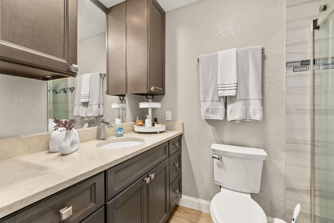
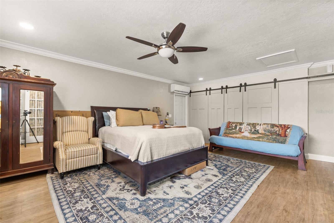
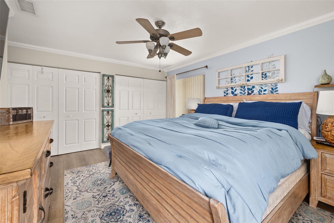
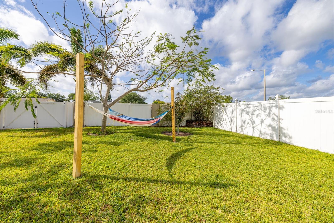
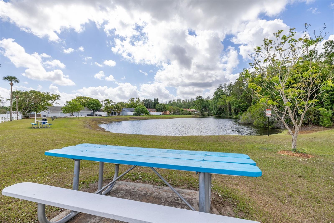
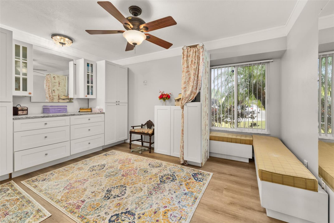
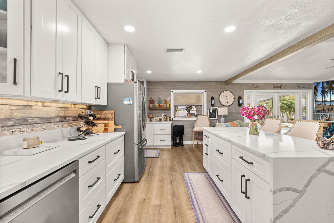
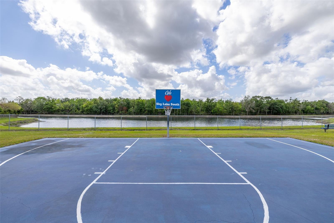
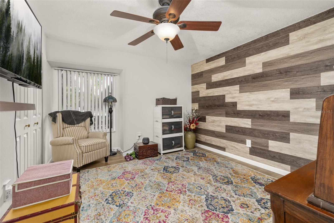
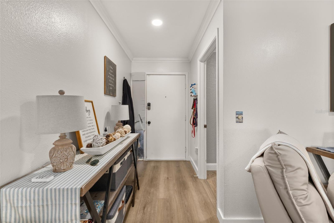
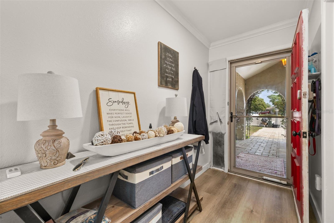

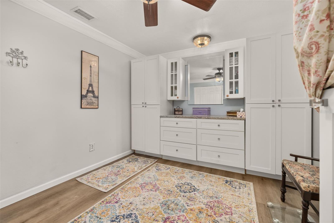
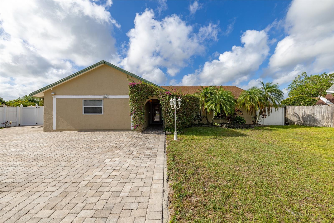
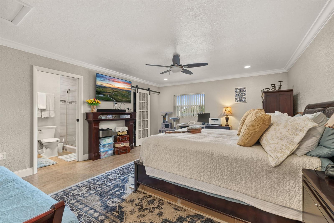
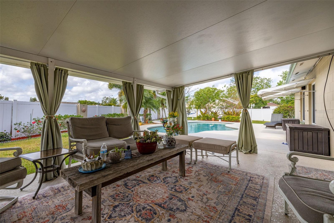
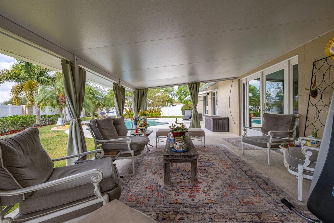
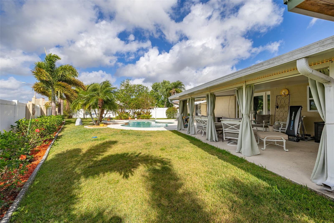
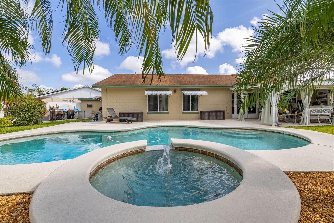

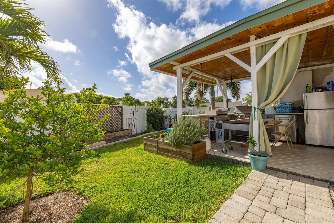
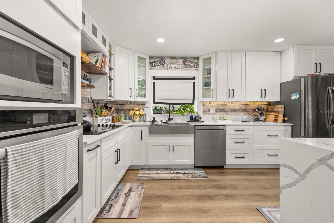
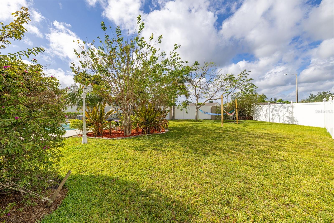
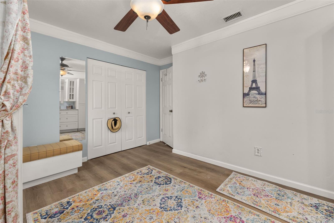
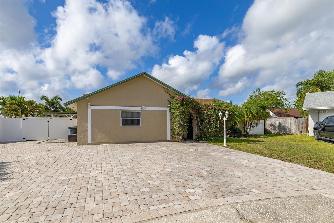
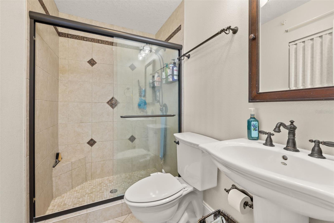
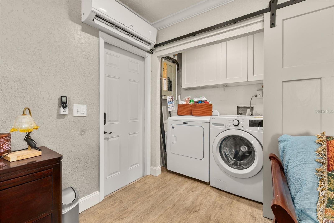
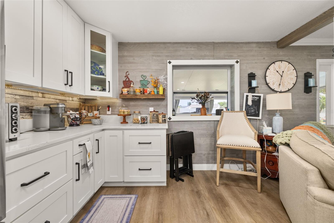
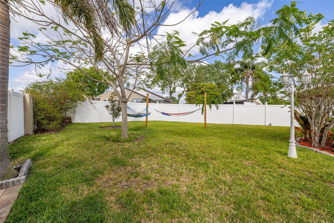
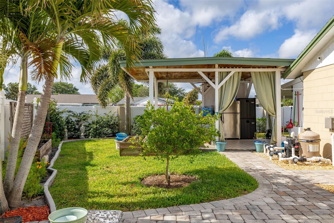
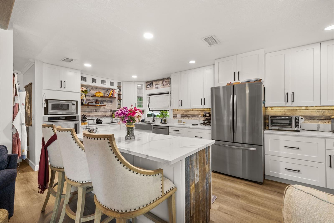
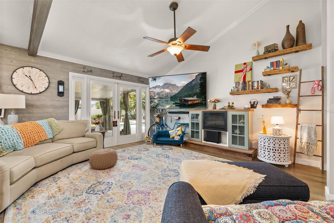
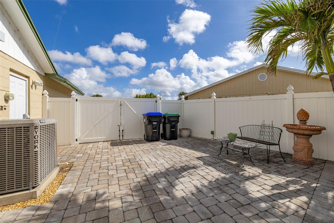
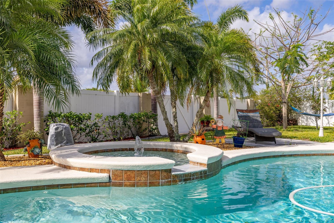
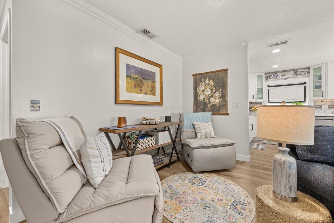
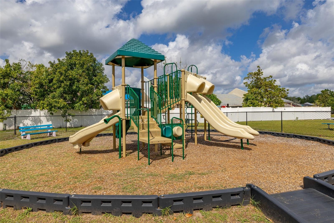
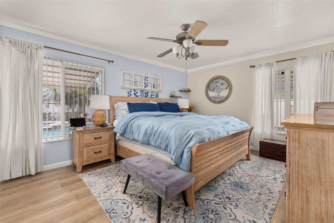
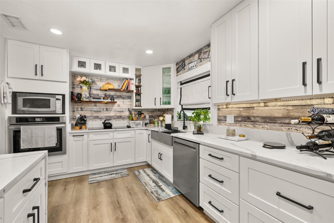
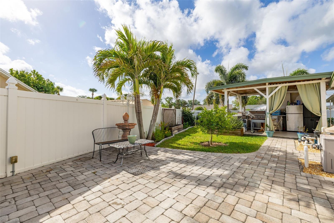
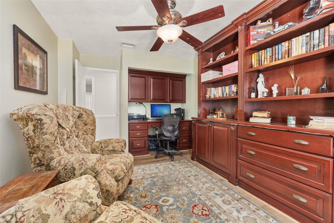
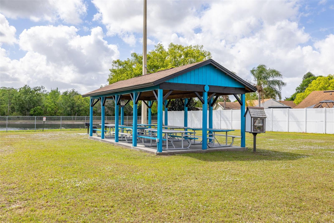
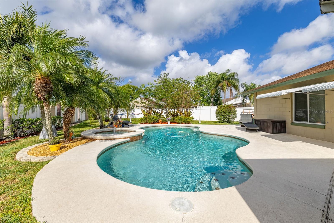
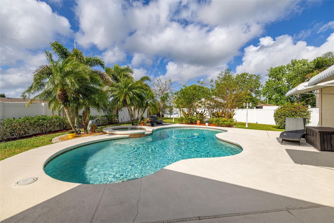
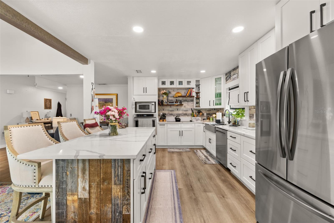
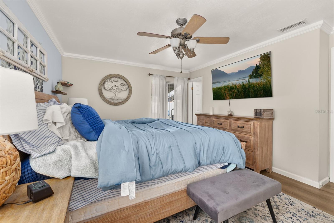
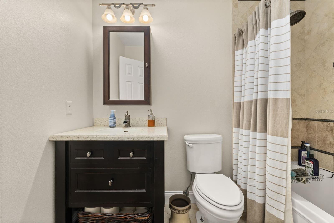
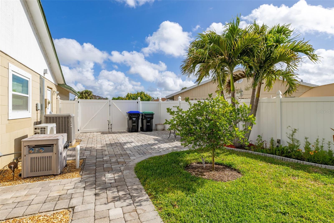
Active
11242 STONE GATE CT
$487,000
Features:
Property Details
Remarks
Your Serene Retreat with a Chef’s Kitchen and Outdoor Oasis in Orlando Awaits! Welcome to this meticulously maintained, bright, and spacious 5-bedroom, 3-bathroom home, featuring a backyard paradise with a saltwater pool and outdoor kitchen. Thoughtfully updated, this home seamlessly blends modern elegance with comfortable living, making it perfect for relaxation and entertaining. CHEF’S KITCHEN & STYLISH INTERIOR This home boasts a newly remodeled spacious chef’s kitchen with a large island, quartz countertops, 42-inch shaker cabinets, and brand-new stainless steel appliances. The modern dual square sink adds both functionality and style, while the open layout creates an inviting space for cooking and gathering. Throughout the home, you will find new vinyl plank flooring, giving a fresh and contemporary feel. The ceilings have been retextured, and recessed lighting has been added to enhance the modern ambiance. The bathrooms have also been renovated with stylish finishes, ensuring a polished and updated look. Additionally, the interior walls have been insulated, providing comfortable temperatures year-round and significant energy cost savings. COZY YET GRAND LIVING SPACES The family room features soaring ceilings and elegant French doors that lead to the backyard. This bright and airy space creates the perfect setting for gatherings and quiet moments alike. One of the bedrooms has been thoughtfully designed as a library and home office, complete with a desk and built-in bookcases, offering the perfect space for work, study, or relaxation. The primary bedroom serves as a private retreat, complete with a newly updated ensuite bathroom and custom closets for optimal organization. The garage has been converted into a mother-in-law suite with a private full bathroom and a walk-in closet, providing a comfortable space for guests or multi-generational living. OUTDOOR OASIS – YOUR PRIVATE PARADISE! Step outside into your very own backyard retreat. The large covered, pavered patio includes a fully equipped outdoor kitchen, perfect for hosting friends and family. The expansive saltwater pool and spa provide the ultimate space to relax and unwind. As the sun sets, unwind in a lounge chair by the pool, fire up the grill in your outdoor kitchen, and enjoy the spectacular fireworks lighting up the Orlando sky. The backyard also offers plenty of green space, making it ideal for outdoor activities. Pavers have been installed in the driveway, entryway, and side patio, allowing additional vehicle parking within a secure fenced area. A new PVC privacy fence ensures a peaceful and secluded outdoor experience. An updated shed provides convenient storage and ensures you have all your tools easily accessible and organized. Located in highly popular Sky Lake South with low HOA, this home is centrally located near major highways, Orlando’s top attractions, shopping and restaurants. It’s just 20 minutes from Orlando International Airport, offering unbeatable convenience while enjoying the tranquility of a well-established community. ****Owners will replace the roof and hot water heater prior to closing**** Recent updates in a separate attachment to MLS. Don’t miss this opportunity to own your personal oasis! Schedule your private showing today!
Financial Considerations
Price:
$487,000
HOA Fee:
340
Tax Amount:
$1662
Price per SqFt:
$221.36
Tax Legal Description:
SKY LAKE SOUTH UNIT FOUR A 8/14 LOT 500
Exterior Features
Lot Size:
11300
Lot Features:
N/A
Waterfront:
No
Parking Spaces:
N/A
Parking:
N/A
Roof:
Shingle
Pool:
Yes
Pool Features:
Gunite, Salt Water
Interior Features
Bedrooms:
5
Bathrooms:
3
Heating:
Central
Cooling:
Central Air
Appliances:
Built-In Oven, Cooktop, Dishwasher, Dryer, Refrigerator, Washer
Furnished:
No
Floor:
Ceramic Tile, Vinyl
Levels:
One
Additional Features
Property Sub Type:
Single Family Residence
Style:
N/A
Year Built:
1979
Construction Type:
Concrete
Garage Spaces:
No
Covered Spaces:
N/A
Direction Faces:
North
Pets Allowed:
Yes
Special Condition:
None
Additional Features:
French Doors, Garden, Hurricane Shutters, Irrigation System, Outdoor Kitchen, Sidewalk
Additional Features 2:
N/A
Map
- Address11242 STONE GATE CT
Featured Properties