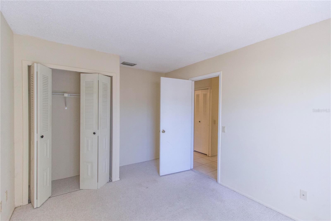
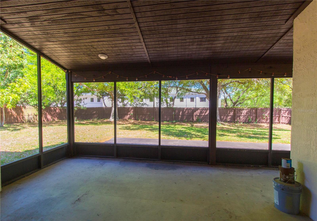
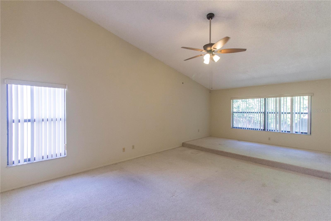
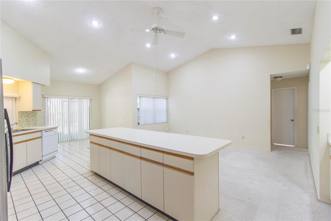

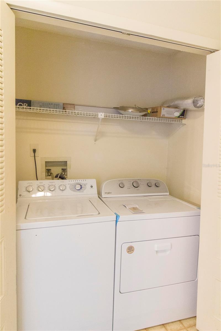
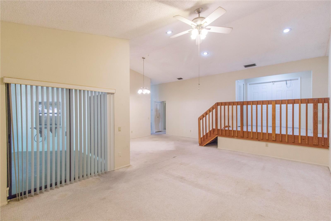
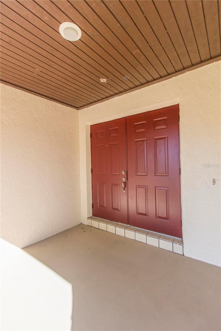
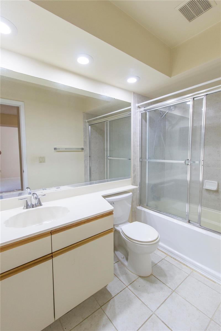
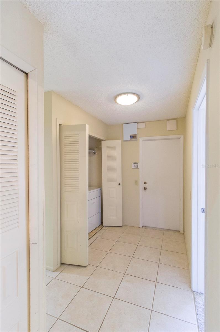
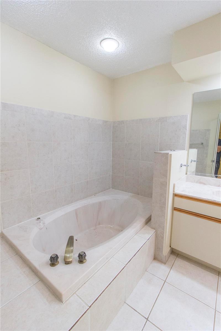
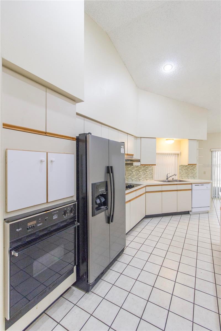
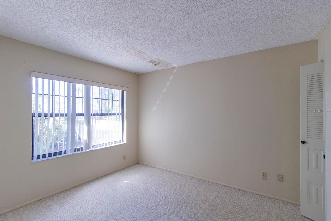
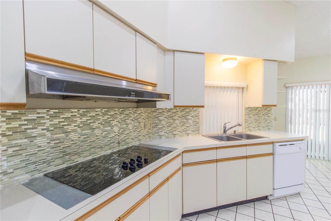
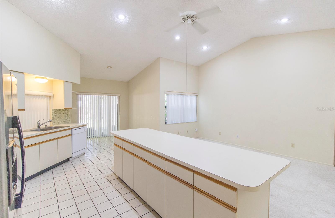
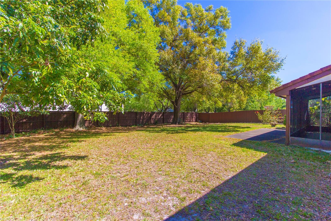
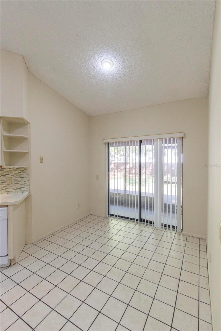
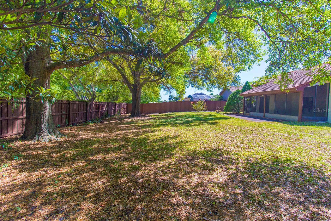
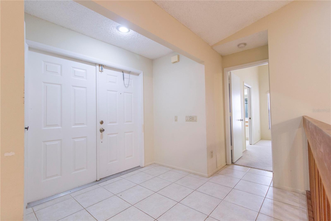
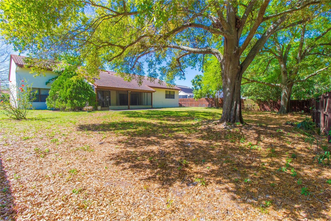
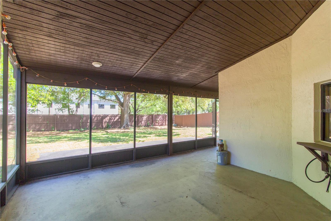
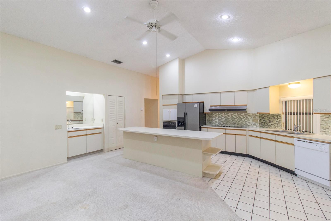
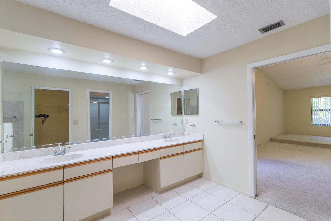
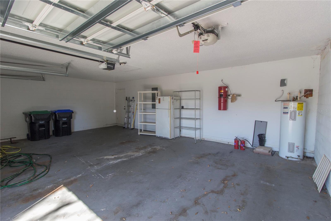
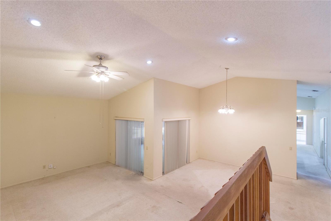
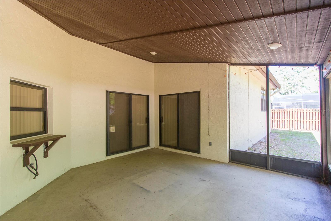
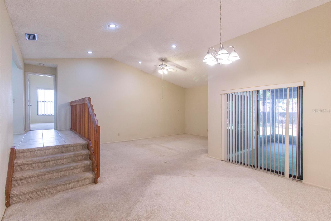
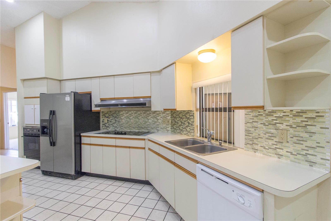
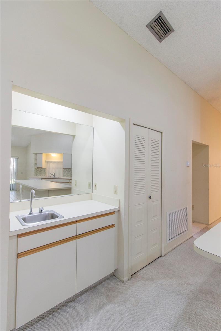
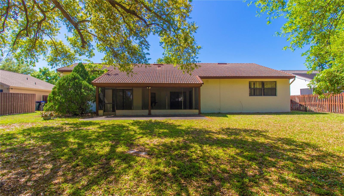
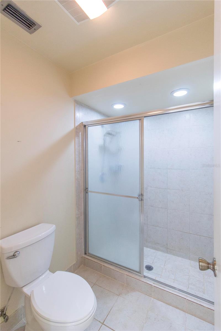
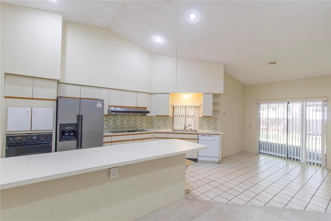
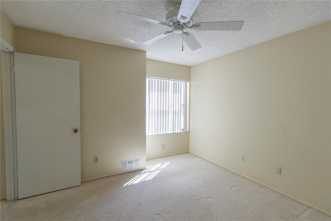
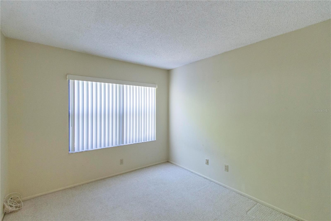
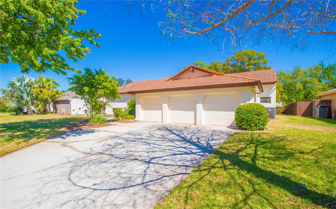
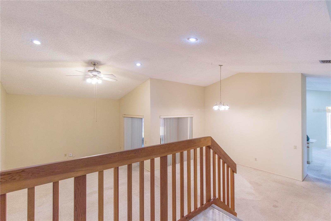
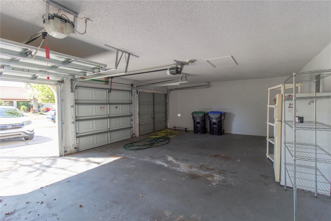
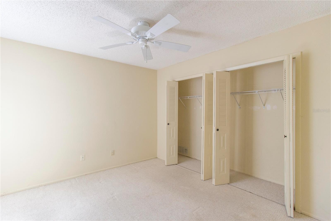
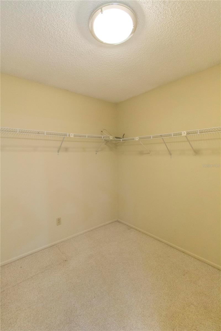
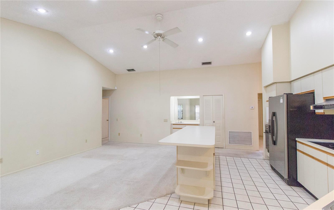
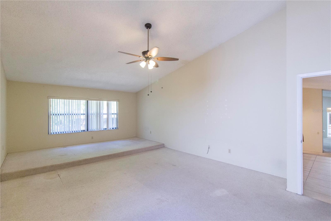
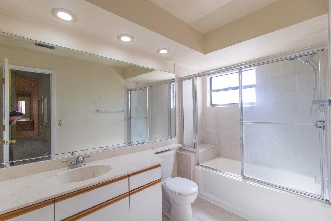
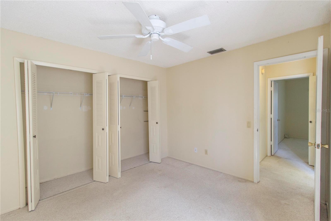
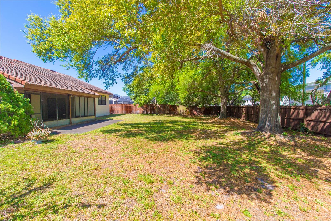
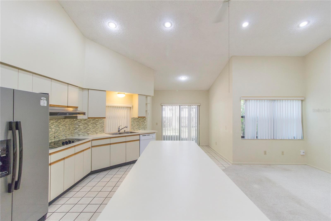
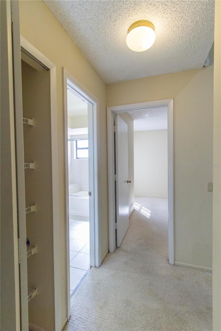
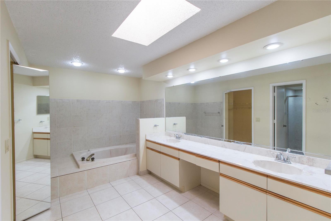
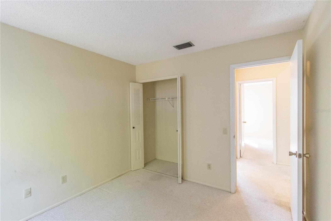
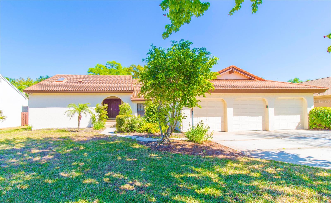
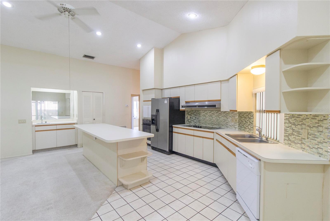
Sold
6019 CRYSTAL VIEW DR
$650,000
Features:
Property Details
Remarks
Prime Renovation Opportunity in the Prestigious Orange Tree Community. This spacious 4 bedroom, 3 full bathroom single-story home in the highly sought-after Orange Tree community of Dr. Phillips, Orlando offers incredible potential for those looking to customize and add value. Featuring a split floor plan, high vaulted ceilings in the common areas and primary bedroom, and a 3-car garage. The primary suite includes an ensuite bath with a skylight, double vanity, separate shower, and garden tub. The expansive kitchen features a large island and a wet bar, opening to the family room. A screened-in back porch offers access from both the living room and breakfast nook, leading to a private backyard with no rear neighbors, enclosed on three sides. This property is being sold as-is, with the original tile roof still in place. Buyers are encouraged to conduct their due diligence regarding insurance and financing options. Seller is willing to provide credit for roof replacement. Located in a guard-gated community, Orange Tree offers an array of amenities, including tennis courts, pickleball, racquetball, basketball, a clubhouse with a fitness center, a community pool, and a playground. Additionally, the community is home to Orange Tree Golf Club, a private club, which may be enjoyed with a separate membership. Don’t miss your opportunity to transform this space into your dream home!
Financial Considerations
Price:
$650,000
HOA Fee:
539
Tax Amount:
$8475.83
Price per SqFt:
$210.29
Tax Legal Description:
ORANGE TREE COUNTRY CLUB UT 6 22/145 LOT29
Exterior Features
Lot Size:
13512
Lot Features:
N/A
Waterfront:
No
Parking Spaces:
N/A
Parking:
N/A
Roof:
Tile
Pool:
No
Pool Features:
N/A
Interior Features
Bedrooms:
4
Bathrooms:
3
Heating:
Heat Pump
Cooling:
Central Air
Appliances:
Cooktop, Dishwasher, Disposal, Dryer, Electric Water Heater, Microwave, Refrigerator, Washer
Furnished:
No
Floor:
Carpet, Ceramic Tile
Levels:
One
Additional Features
Property Sub Type:
Single Family Residence
Style:
N/A
Year Built:
1989
Construction Type:
Block, Stucco
Garage Spaces:
Yes
Covered Spaces:
N/A
Direction Faces:
West
Pets Allowed:
Yes
Special Condition:
None
Additional Features:
Sliding Doors, Sprinkler Metered
Additional Features 2:
HOA approval required.
Map
- Address6019 CRYSTAL VIEW DR
Featured Properties