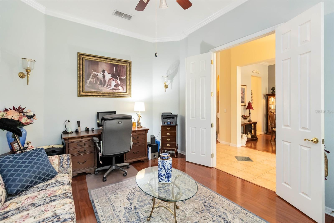
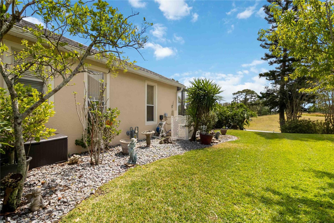
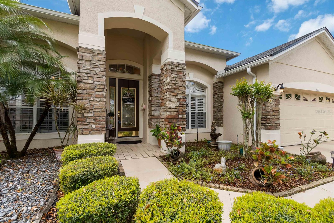
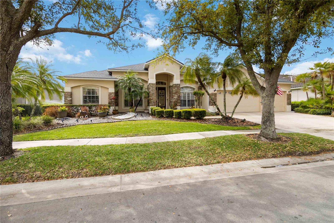
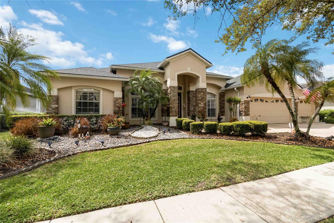
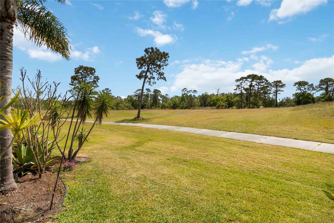
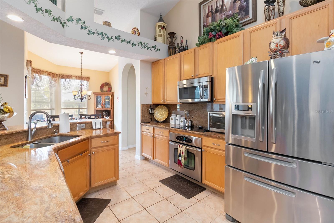
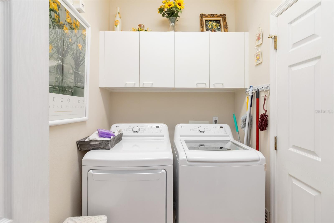
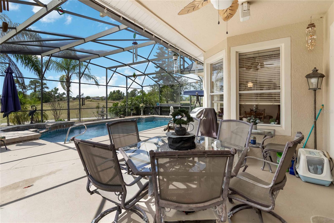
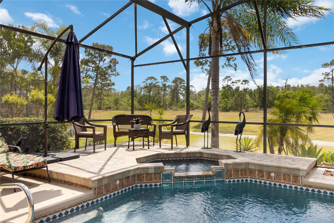
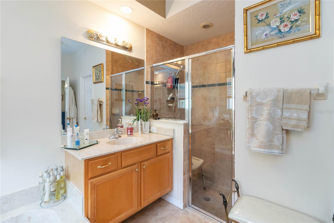
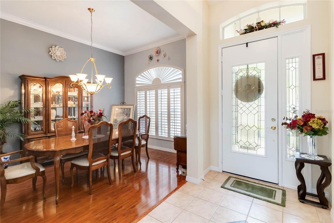
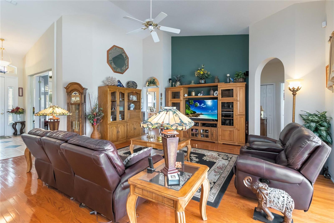
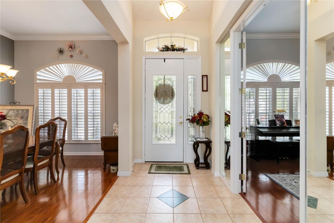
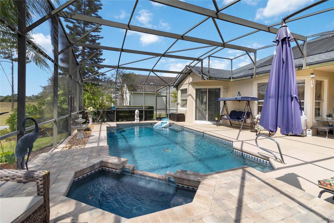
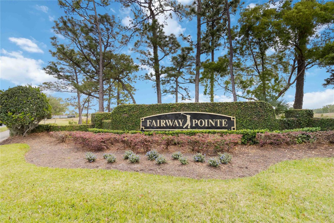
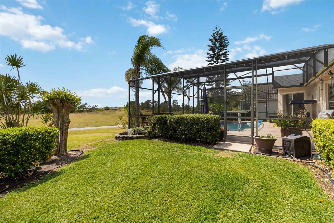
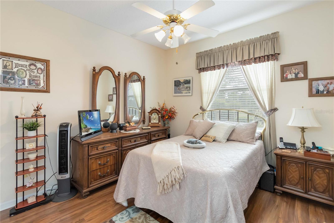
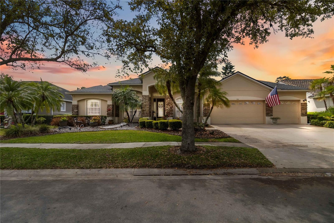
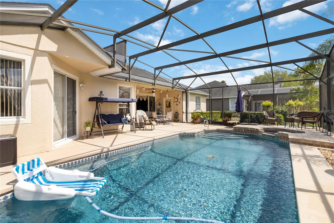
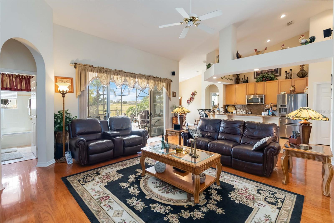
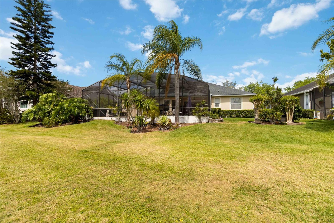
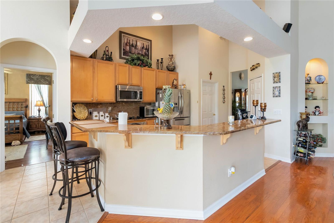
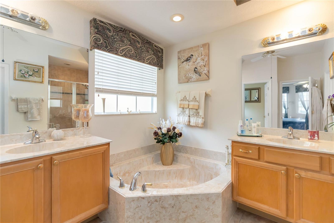
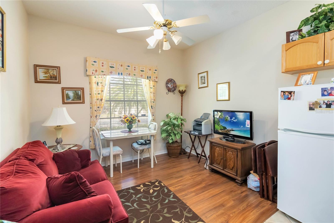
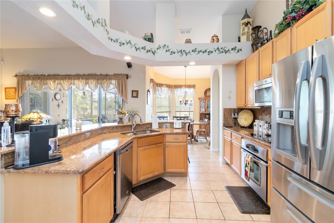
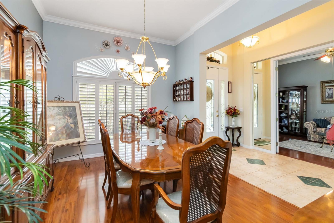
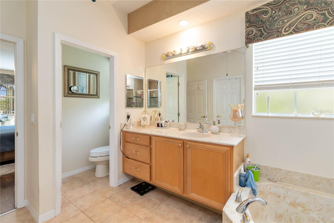
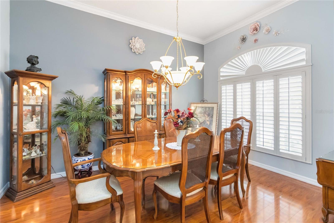
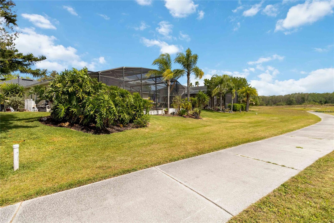
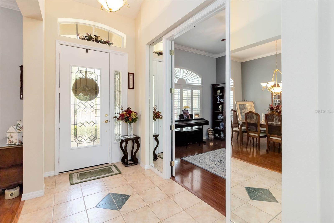
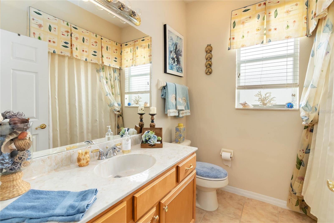
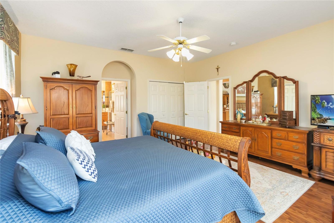
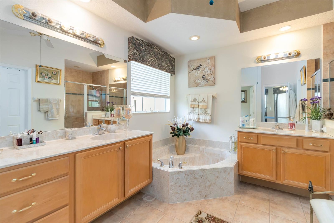
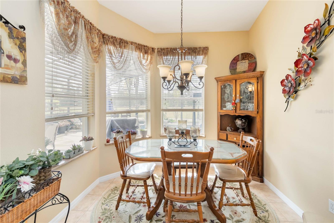
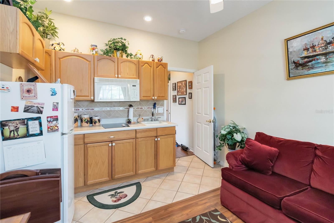
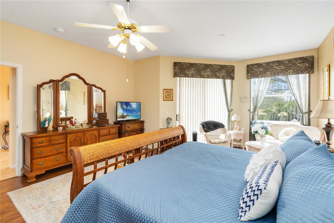
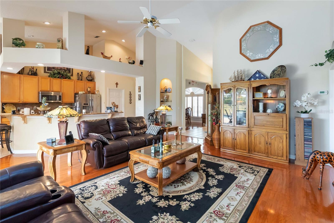
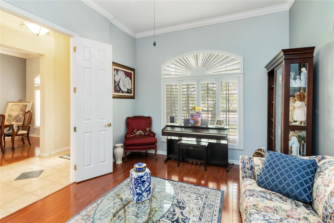
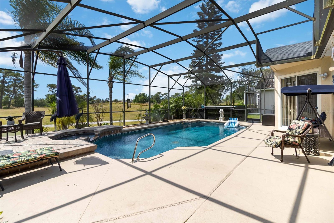
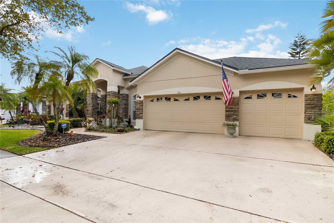
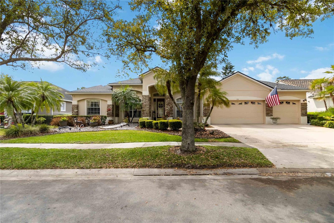
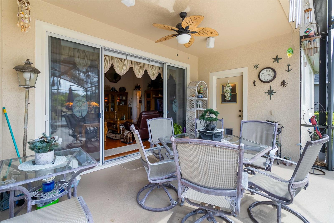
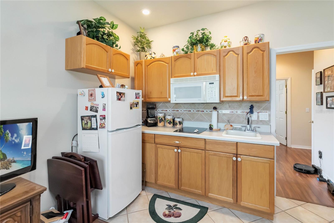
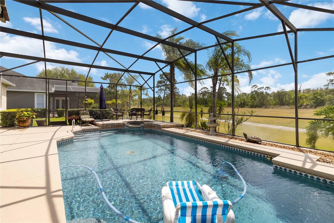
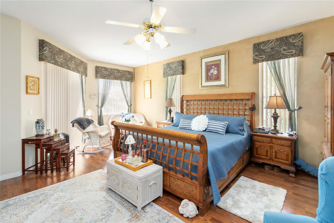
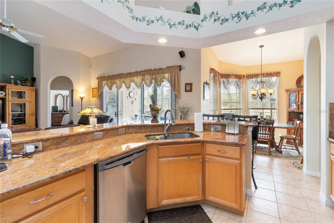
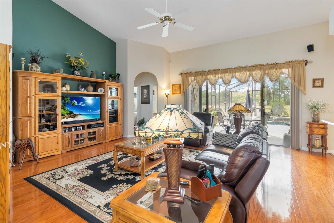
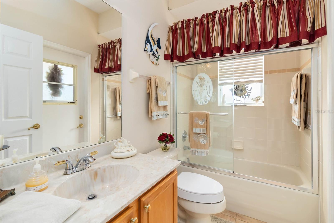
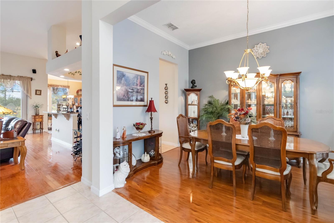
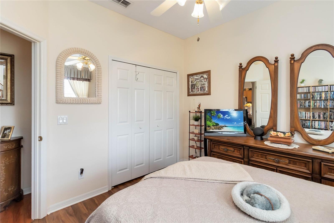
Pending
376 FAIRWAY POINTE CIR
$649,900
Features:
Property Details
Remarks
Meticulously maintained 4bed/3bath POOL home that backs to the beautiful and peaceful golf course at the 7th hole fairway. Enter thru custom glass doors to the foyer with high tray ceiling and lighting, office/living room and formal dining areas with rich hardwood floors and Palladian windows with plantation shutters. Crown molding throughout. Family room features accent professionally painted walls and sliders to the stunning pool & large, screened lanai with custom deck and ceiling fans. Kitchen with breakfast nook view of the pool through the bay window, GRANITE countertops, STAINLESS STEEL appliances, Electric cooktop stove, cam lights and large island with BAR seating. Adjoining family room access to through sliding glass doors to the scenic and relaxing screened pool. Great views of the golf course and sound of nature. Primary bedroom features added living area, Ceiling fan and lights, walk-in closet. Primary bathroom with separate sinks and vanity, garden tub, separate shower and water closet. 2nd and 3rd bedroom with bathroom converted to a in-law suite. With a private kitchenette. 4th bedroom features ceiling fan and window coverings. Newer AC. Eastwood HOA includes monthly cable/internet, pool/cabana, tennis & pickleball courts, two parks with pavilions, playgrounds, basketball courts and sports fields, and an RV storage lot! Great location on quiet area, Call today for your private tour!!
Financial Considerations
Price:
$649,900
HOA Fee:
402
Tax Amount:
$4271
Price per SqFt:
$271.7
Tax Legal Description:
DEER RUN SOUTH PUD PHASE 1 PARCEL 9 SECTION 2 31/103 LOT 147
Exterior Features
Lot Size:
10200
Lot Features:
Greenbelt, Landscaped, On Golf Course, Sidewalk, Paved
Waterfront:
No
Parking Spaces:
N/A
Parking:
Garage Door Opener, Ground Level
Roof:
Shingle
Pool:
Yes
Pool Features:
Child Safety Fence, Deck, In Ground, Lighting
Interior Features
Bedrooms:
4
Bathrooms:
3
Heating:
Electric
Cooling:
Central Air
Appliances:
Convection Oven, Cooktop, Dishwasher, Disposal, Electric Water Heater, Microwave, Refrigerator
Furnished:
Yes
Floor:
Ceramic Tile, Wood
Levels:
One
Additional Features
Property Sub Type:
Single Family Residence
Style:
N/A
Year Built:
1999
Construction Type:
Block, Concrete, Stucco
Garage Spaces:
Yes
Covered Spaces:
N/A
Direction Faces:
North
Pets Allowed:
Yes
Special Condition:
None
Additional Features:
Irrigation System, Lighting, Sidewalk, Sliding Doors
Additional Features 2:
N/A
Map
- Address376 FAIRWAY POINTE CIR
Featured Properties