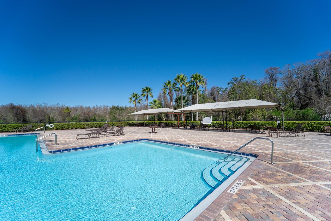
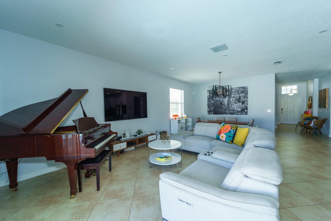
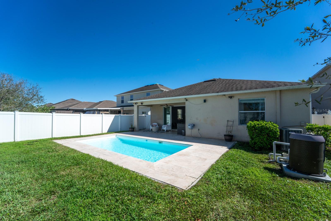
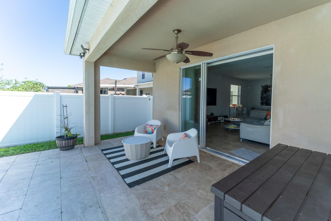
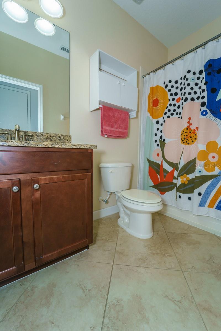
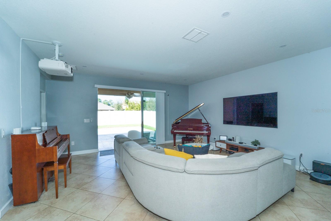
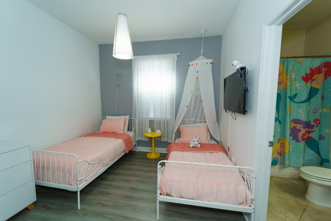
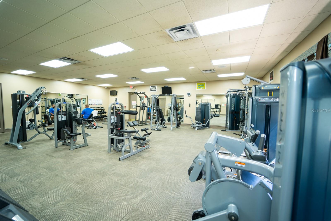
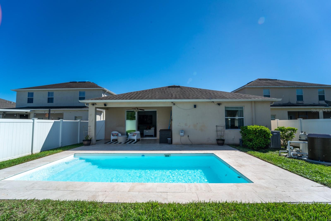
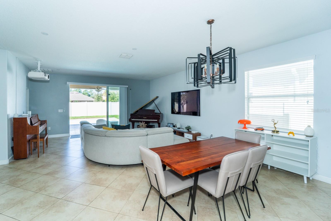
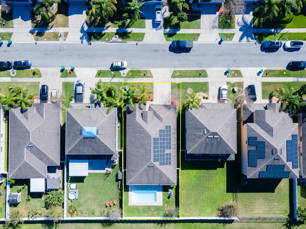
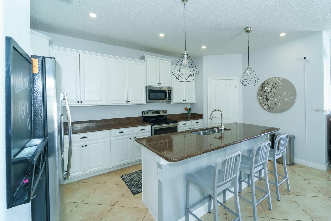
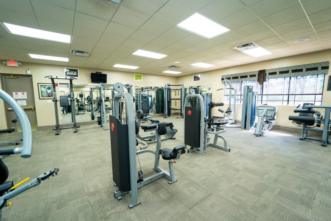
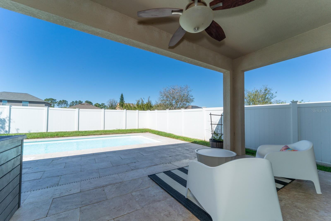
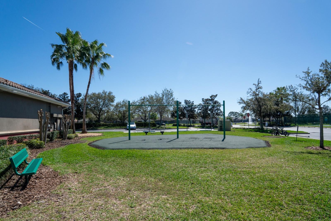
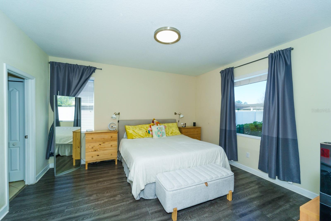
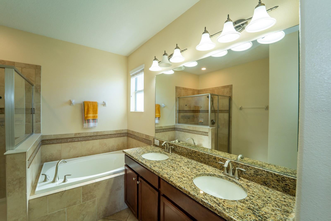
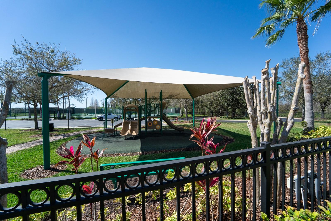
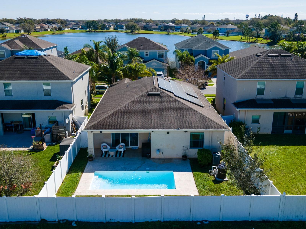
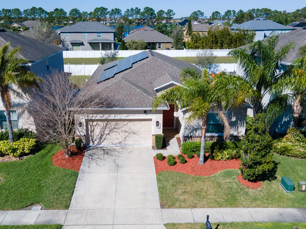
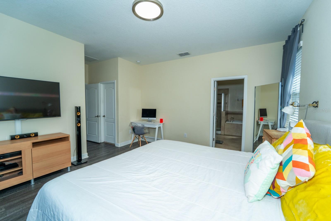
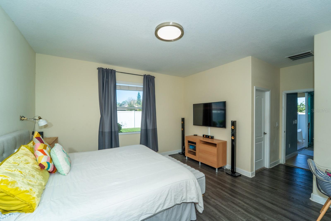
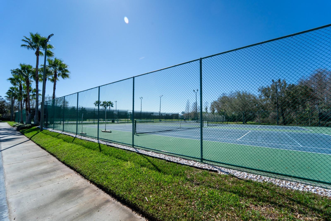
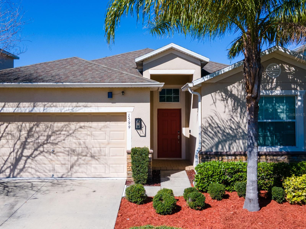
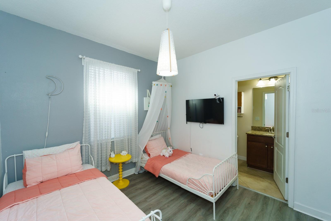
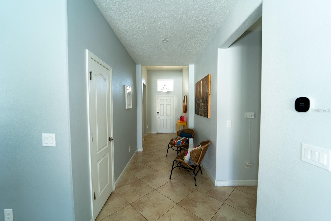
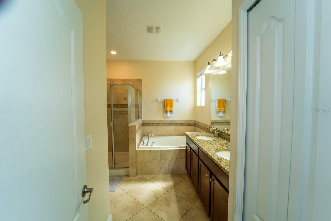
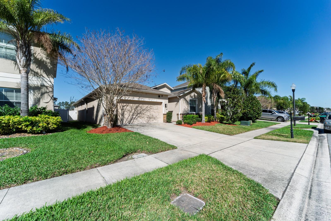
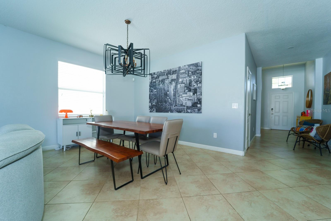
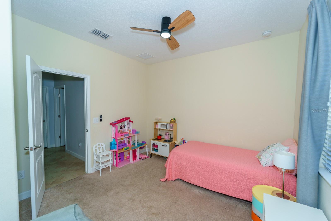
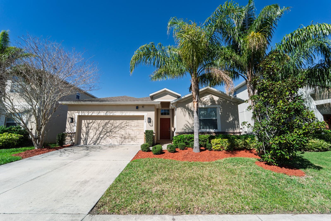
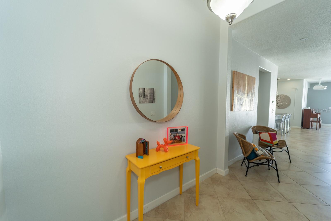
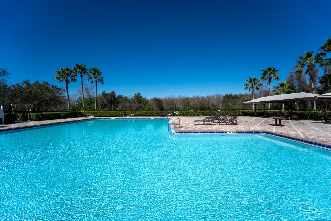
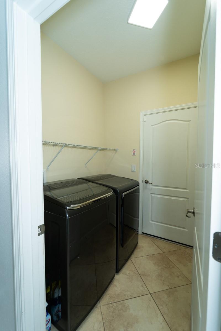
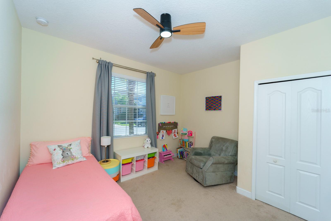
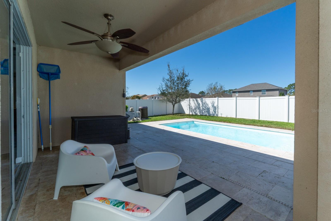
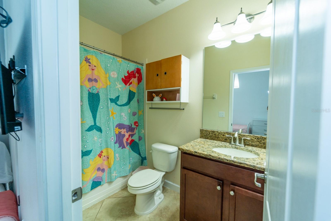
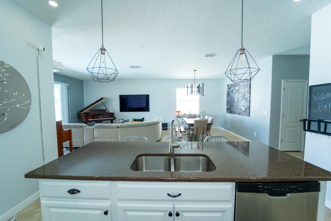
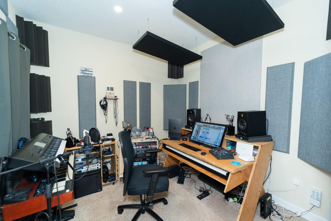
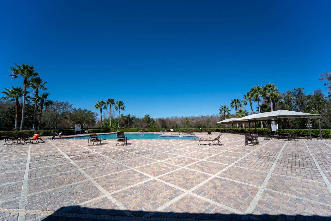
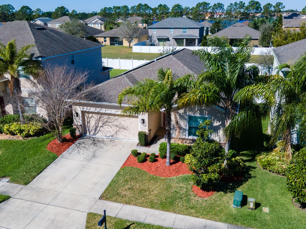
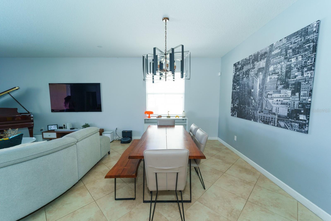
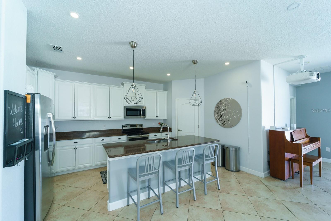
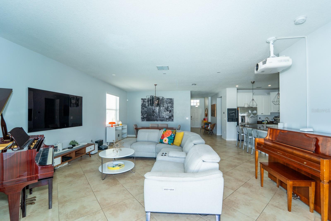
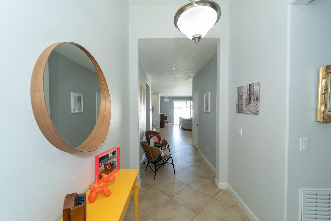
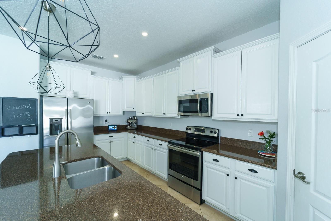
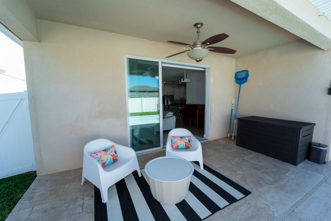
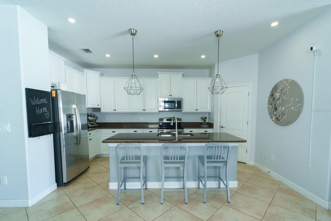
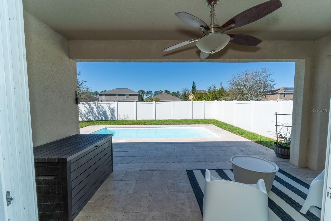
Active
1599 THETFORD CIR
$569,500
Features:
Property Details
Remarks
This amazing Single Story home features 4 bedrooms and 3 full bathrooms, open-concept common areas, interior laundry room, and a 2-car garage; in the desired community of Wyndham Lakes Estate. Huge Master suite will be a relaxing retreat with two walk-in closets, an ensuite bathroom with shower, dual sinks, and garden tub for the days you want to relax. The 4th Bedroom also has a bathroom for your guest or to be used as an in-law suite. This Gorgeous Home its Open concept with a beautiful kitchen, large cabinet, crown molding stainless steel appliances, granite countertop with dual sink and center island, opens to the dining and living room area. Head onto the covered patio, entertain with a family and friends' barbecue and take a dip in the serene waters of the pool. Last but not least, the house has solar panels to offset the electric bill, and the seller would pay in full at closing. This Community offers a resort style swimming pool, tennis and basketball court, fitness center, and playground. This location has easy access to l-4, 417, 528 just 10 minutes away from Orlando International airport, and close to Lake Nona Medical City, shopping center, restaurants and much more!!! Your home sweet home is waiting. Schedule a tour, today!
Financial Considerations
Price:
$569,500
HOA Fee:
140
Tax Amount:
$4721
Price per SqFt:
$279.03
Tax Legal Description:
WYNDHAM LAKES ESTATES UNIT 6A 82/97 LOT12
Exterior Features
Lot Size:
6002
Lot Features:
N/A
Waterfront:
No
Parking Spaces:
N/A
Parking:
N/A
Roof:
Shingle
Pool:
Yes
Pool Features:
Heated, In Ground
Interior Features
Bedrooms:
4
Bathrooms:
3
Heating:
Electric
Cooling:
Central Air
Appliances:
Dishwasher, Disposal, Dryer, Microwave, Range, Refrigerator, Washer
Furnished:
Yes
Floor:
Carpet, Ceramic Tile, Vinyl
Levels:
One
Additional Features
Property Sub Type:
Single Family Residence
Style:
N/A
Year Built:
2015
Construction Type:
Block, Stucco
Garage Spaces:
Yes
Covered Spaces:
N/A
Direction Faces:
Southeast
Pets Allowed:
Yes
Special Condition:
None
Additional Features:
Lighting, Sidewalk, Sliding Doors
Additional Features 2:
Buyer and/or Buyer's Agent should verify any approval process, if any, with the Homeowner’s Association.
Map
- Address1599 THETFORD CIR
Featured Properties