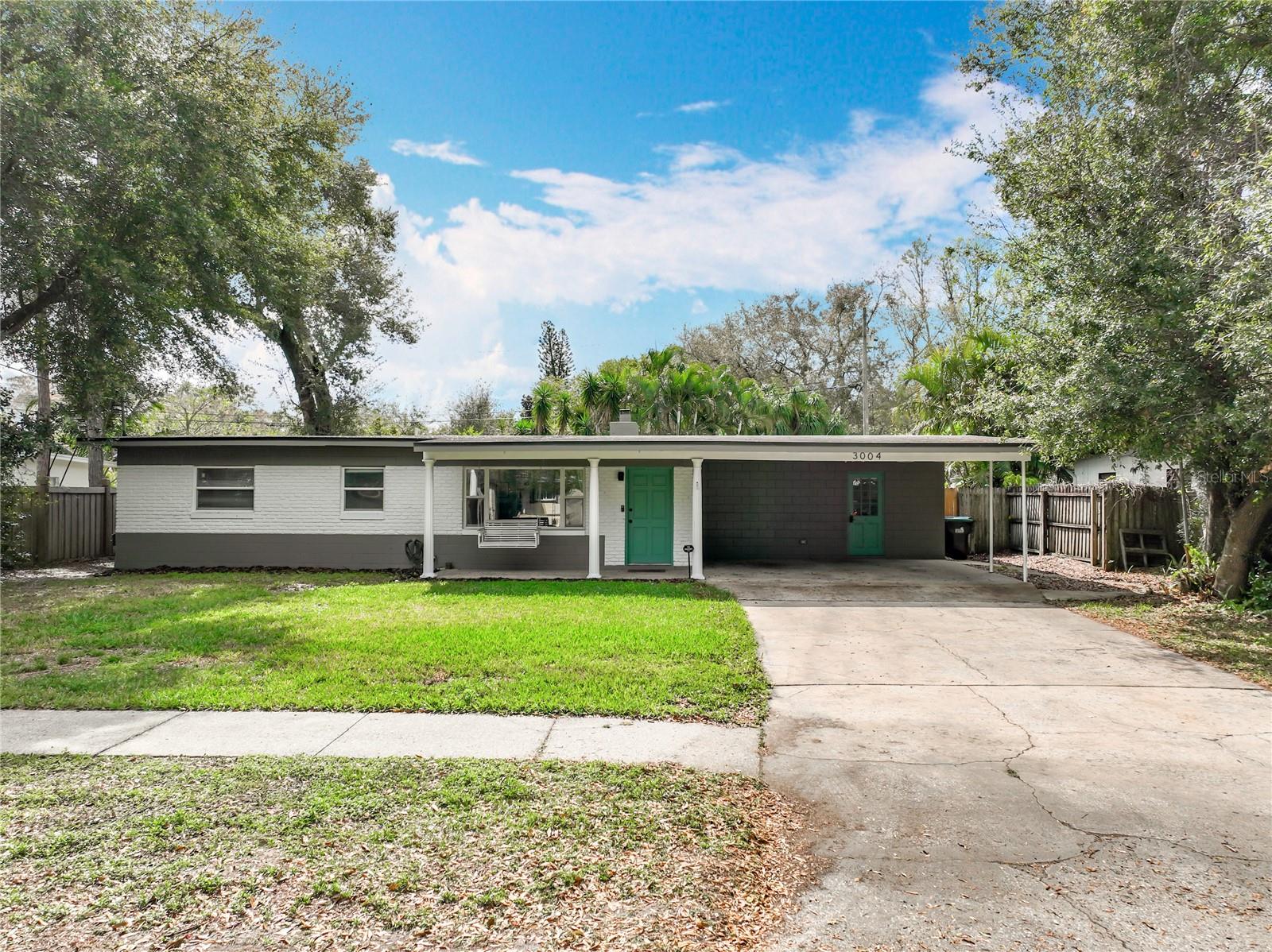



















































































































Active
3004 LAKE MARGARET DR
$460,000
Features:
Property Details
Remarks
PRICE IMPROVEMENT! YOUR PRIVATE PARADISE AWAITS—THE OASIS IS READY FOR YOU! (Ask about the option to have the home furnished!) Welcome to this stunning 3-bedroom, 2-bathroom POOL home, perfectly situated in one of Downtown Orlando’s most desirable zip codes, 32806. Just minutes from Delaney’s Tavern, Lake Eola, and Freshfields Farm, this home offers a seamless blend of luxury and convenience. Step inside to an expansive additional living area, flowing effortlessly into a gourmet kitchen featuring Irish Blue Meadow granite countertops, a spacious coffee and wine bar, and custom high-end finishes—perfect for entertaining or relaxing after a long day. The inviting family room radiates warmth and character, highlighted by a handcrafted wood-burning fireplace and large windows that showcase the picturesque backyard oasis. Step outside to a tranquil retreat, complete with towering palm trees, a shaded canopy, and plenty of space for gatherings or quiet relaxation by the pool. This home is move-in ready with a roof and blown-in insulation installed in 2021, ensuring energy efficiency year-round. The exterior was freshly repainted in 2025, including the shed, both covered under a 5-year warranty. The septic system was professionally inspected and pumped in December 2024, providing added peace of mind, and the AC system, installed in 2016, keeps the home comfortable in every season. The primary suite offers a private escape, while the guest bathroom boasts high-end tiling, adding a touch of elegance. Located within the highly rated Boone High School zone, this home provides the perfect mix of modern updates, charm, and an unbeatable location. Don't miss your chance to own this stunning pool home—schedule your private tour today and make The Oasis your dream home!
Financial Considerations
Price:
$460,000
HOA Fee:
N/A
Tax Amount:
$5975
Price per SqFt:
$318.34
Tax Legal Description:
WILLIS & BRUNDIDGE SUB H/126 THE W 75 FT OF E 540 FT OF N 115 FT OF LOT 5 (LESS N 15 FT FOR R/W)
Exterior Features
Lot Size:
7501
Lot Features:
In County, Level, Near Public Transit, Paved
Waterfront:
No
Parking Spaces:
N/A
Parking:
Covered, Driveway
Roof:
Built-Up
Pool:
Yes
Pool Features:
Gunite, In Ground, Lighting
Interior Features
Bedrooms:
3
Bathrooms:
2
Heating:
Central, Electric
Cooling:
Central Air
Appliances:
Dishwasher, Disposal, Dryer, Electric Water Heater, Microwave, Refrigerator, Washer, Wine Refrigerator
Furnished:
No
Floor:
Carpet, Laminate, Tile
Levels:
One
Additional Features
Property Sub Type:
Single Family Residence
Style:
N/A
Year Built:
1964
Construction Type:
Block, Concrete
Garage Spaces:
No
Covered Spaces:
N/A
Direction Faces:
North
Pets Allowed:
Yes
Special Condition:
None
Additional Features:
Lighting, Storage
Additional Features 2:
Buyer to verify restrictions with Orange County.
Map
- Address3004 LAKE MARGARET DR
Featured Properties