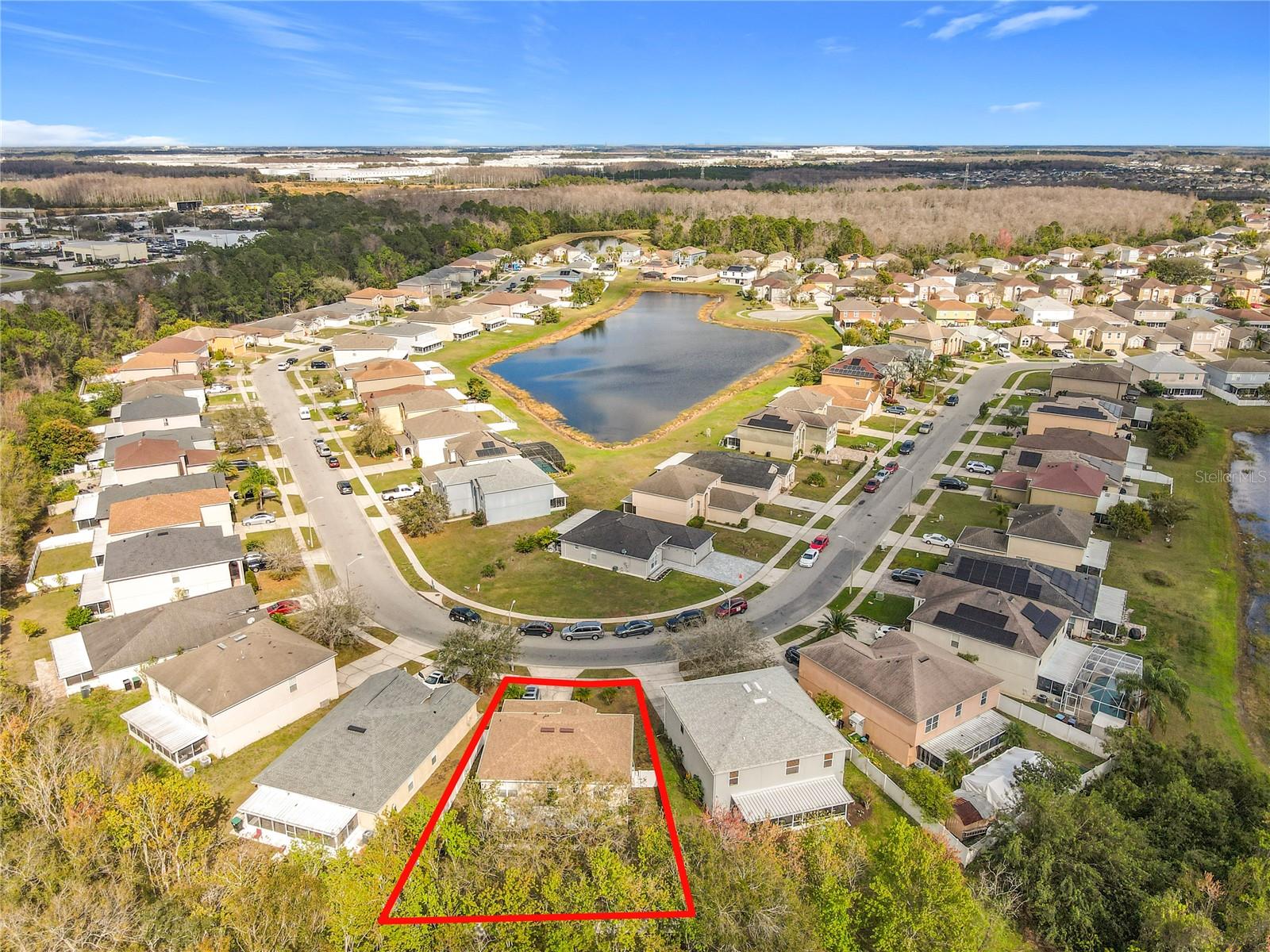












































































































Active
10409 LAXTON ST
$459,000
Features:
Property Details
Remarks
**NEW PRICE ADJUSTMENT!! ** DON'T MISS YOUR CHANCE TO MAKE YOUR BEST DEAL NOW!! ** MOTIVATED SELLERS!! ** Spacious Wetherbee Lakes 2-STORY Maronda Built 4 BEDROOM, 2.5 BATHROOM Home with 2-Car Attached Garage located on a Quiet Conservation Lot. This Home Does NEED SOME MINOR REPAIRS, but ALL THE HEAVY LIFTING IS DONE! NEW ROOF (2023), NEW HVAC (2023), NEW HOT WATER HEATER (2023), Fully Enclosed NEWLY Sodded Backyard with NEW VINYL FENCING (2023), NEW GUTTERS (2023), NEW GARAGE DOOR OPENER (2023), Keyless Front Entrance, Open Floor Plan with 2,192 SqFt of Living Space, Total Area: 2,654 SqFt, Formal Foyer Entrance, Formal Living Room, Formal Dining Room, Modern Center Island Kitchen with Stainless Steel Appliances including New Microwave/Convection Oven, Double Pantry, Sliding Glass Patio Doors, Laundry Suite and Guest Powder Room, Large Family Room or Office, Expansive Second Floor Primary Master Bedroom Suite with Dual Walk-in Closets, and Primary Bathroom enSuite with Soaking Tub, Separate Shower and Dual Sink Vanity. Enclosed (30'X 11') Tiled Rear Screened Porch, 3 Spacious Guest Bedrooms and Large Full Tiled Bath. Wetherbee Lakes Residents have access to a Community Park, Basketball Court and Play Area. Ideal for growing households, Active Individuals and Professionals Desiring an Expansive Living Space. Walking Distance to Wetherbee Elementary School. Conveniently Located to All Major Malls, Shopping and Dining! Just a Short drive to Theme Parks and Attractions, UCF, and Orlando International Airport. Call to Schedule Your Personal Showing TODAY!
Financial Considerations
Price:
$459,000
HOA Fee:
440
Tax Amount:
$5638.57
Price per SqFt:
$209.4
Tax Legal Description:
WETHERBEE LAKES SUBDIVISION PHASE IV 58/37 LOT 414
Exterior Features
Lot Size:
6614
Lot Features:
N/A
Waterfront:
No
Parking Spaces:
N/A
Parking:
N/A
Roof:
Shingle
Pool:
No
Pool Features:
N/A
Interior Features
Bedrooms:
4
Bathrooms:
3
Heating:
Central, Electric
Cooling:
Central Air
Appliances:
Convection Oven, Dishwasher, Disposal, Electric Water Heater, Microwave, Range, Refrigerator
Furnished:
No
Floor:
Laminate, Tile
Levels:
Two
Additional Features
Property Sub Type:
Single Family Residence
Style:
N/A
Year Built:
2005
Construction Type:
Block
Garage Spaces:
Yes
Covered Spaces:
N/A
Direction Faces:
East
Pets Allowed:
No
Special Condition:
None
Additional Features:
Rain Gutters, Sliding Doors
Additional Features 2:
Buyer(s) to verify with HOA.
Map
- Address10409 LAXTON ST
Featured Properties