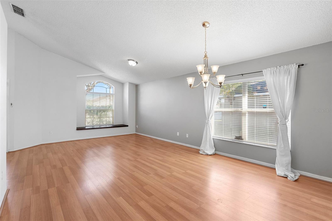
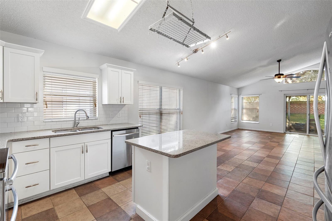
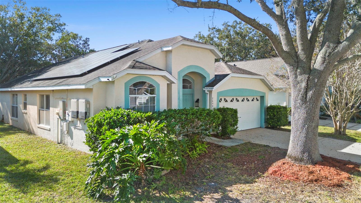
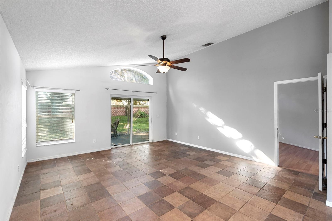
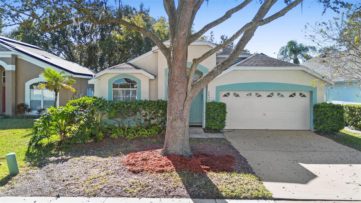
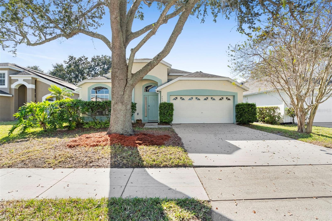
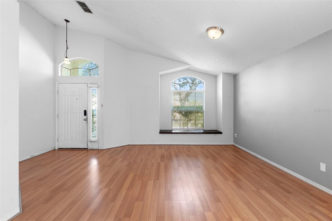
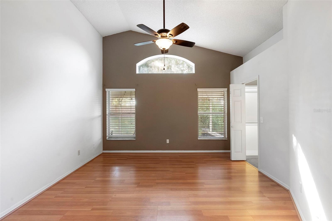
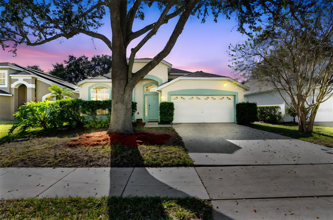
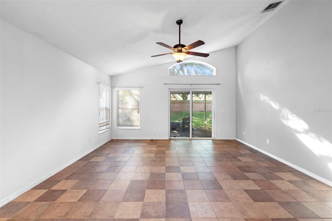
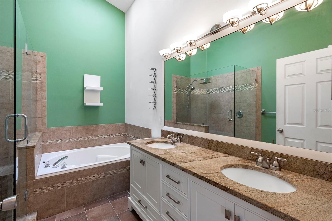
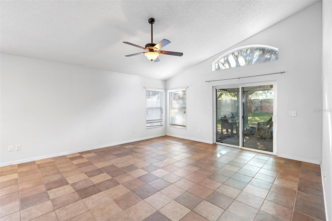
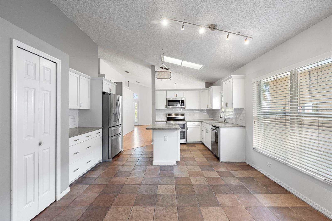
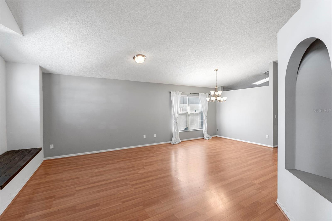
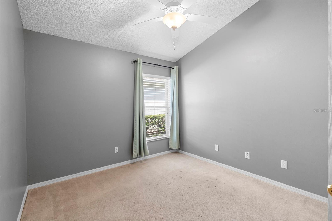
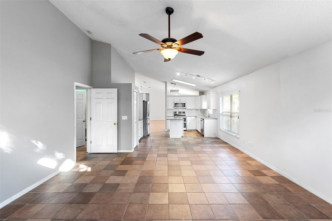
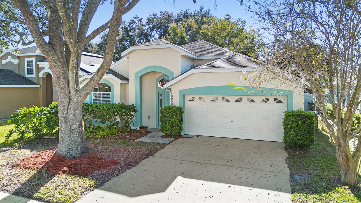
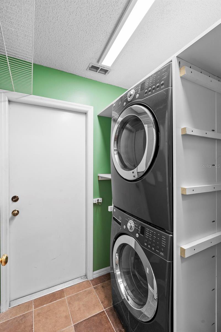
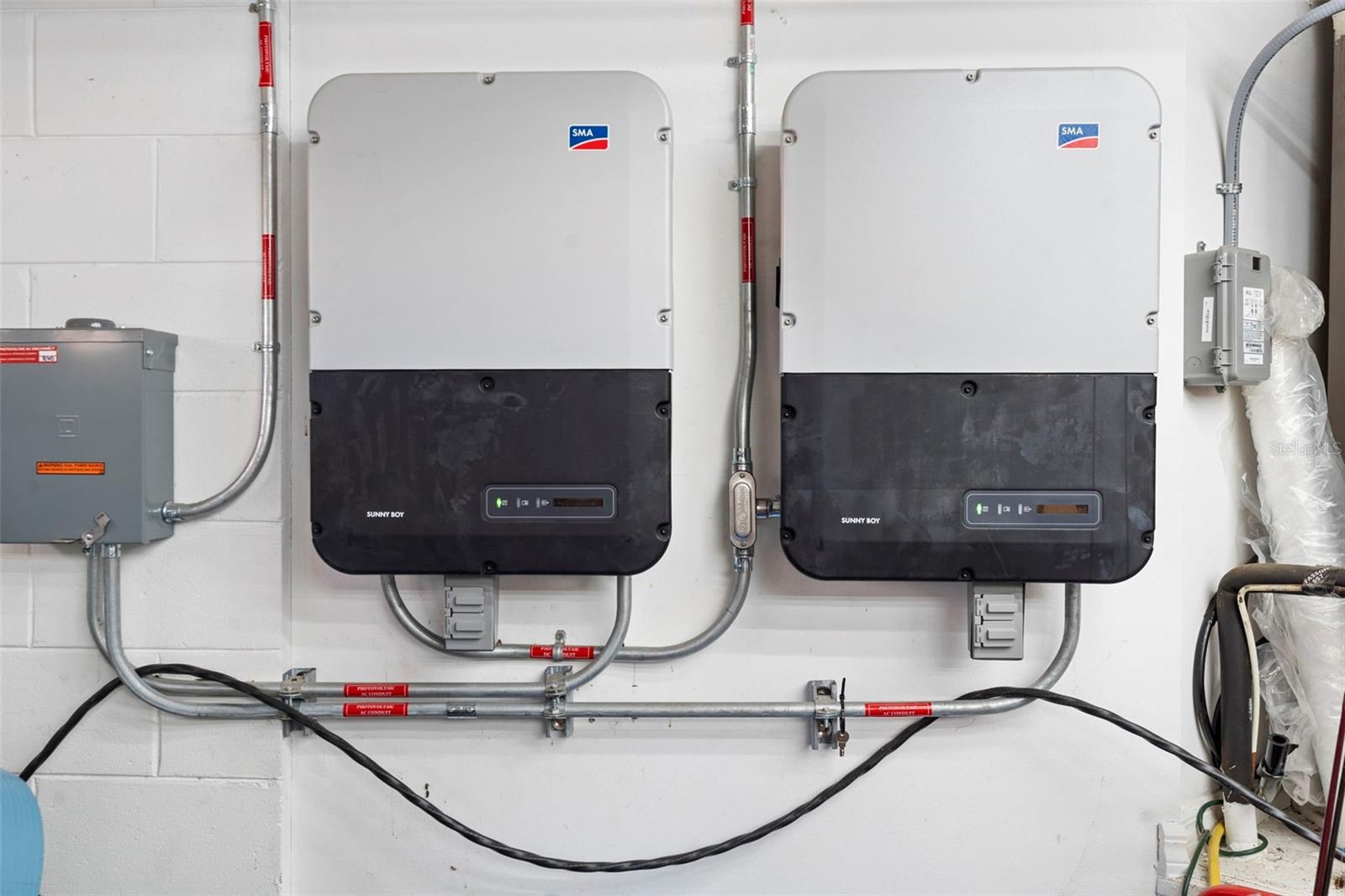
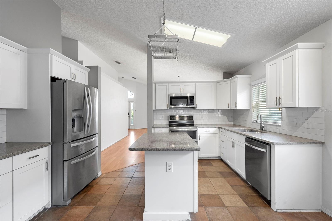
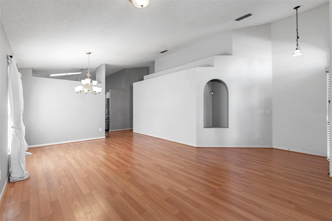
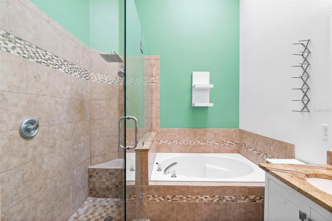
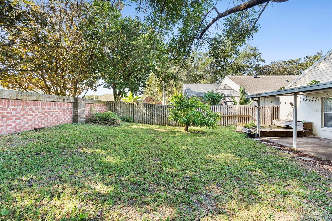
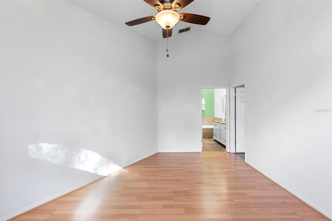
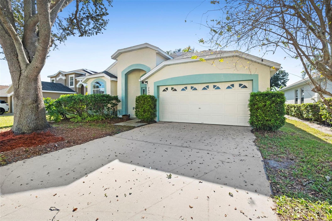
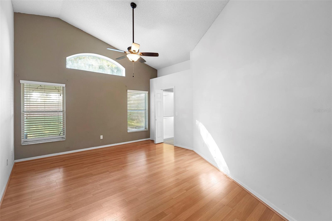
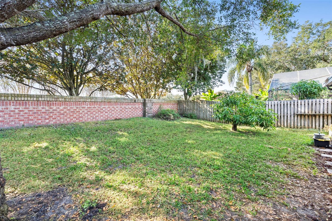
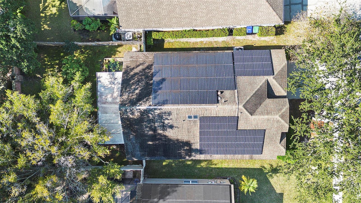
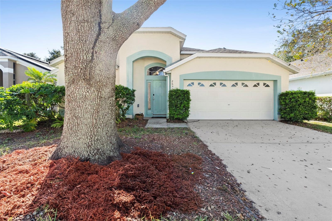
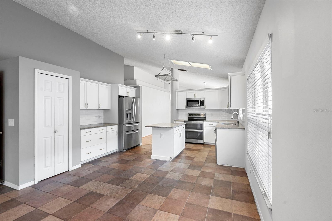
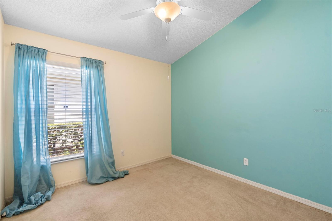
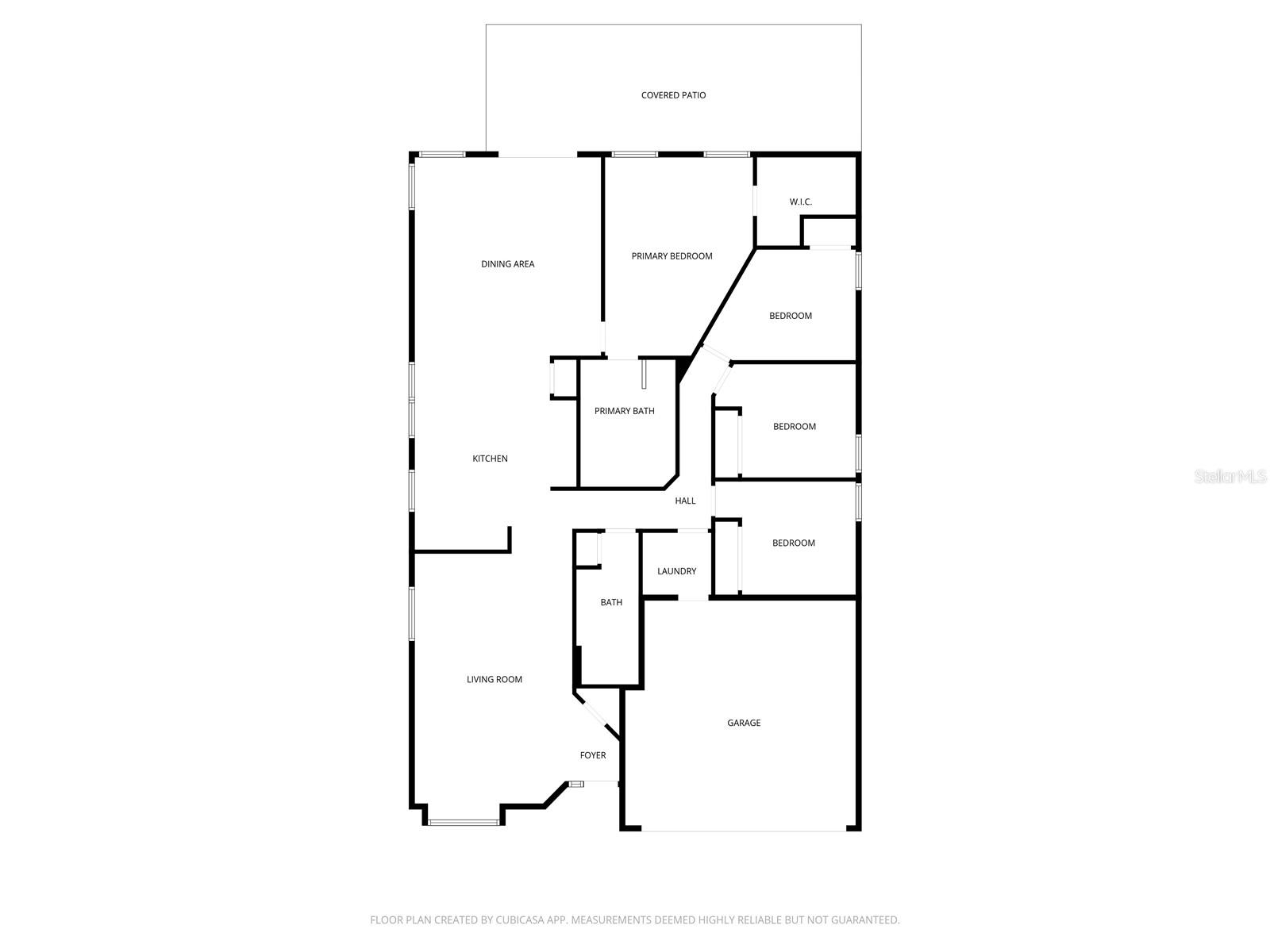
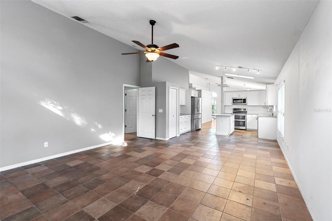
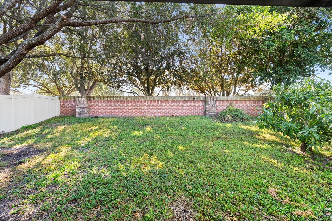
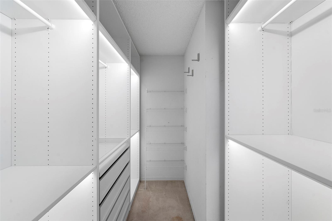
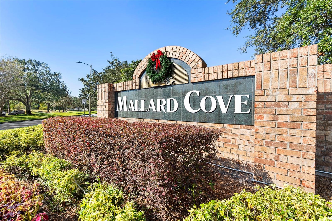
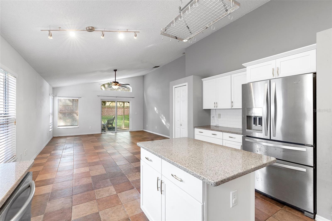
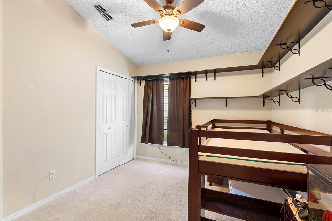
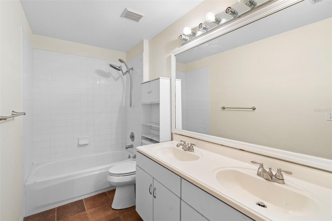
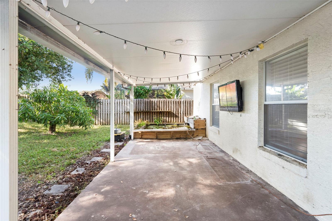
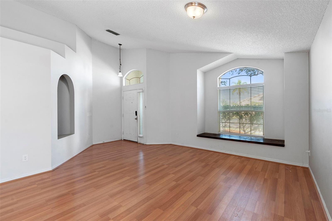
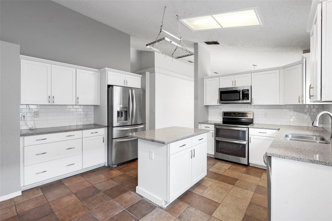
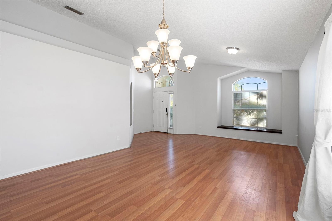
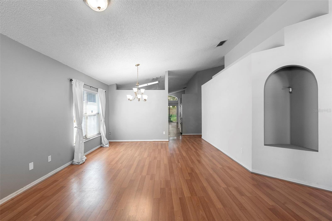
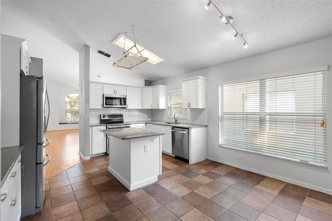
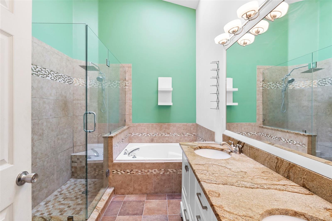
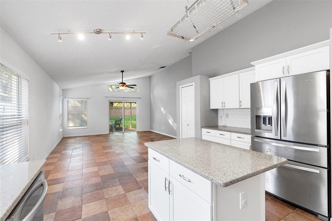
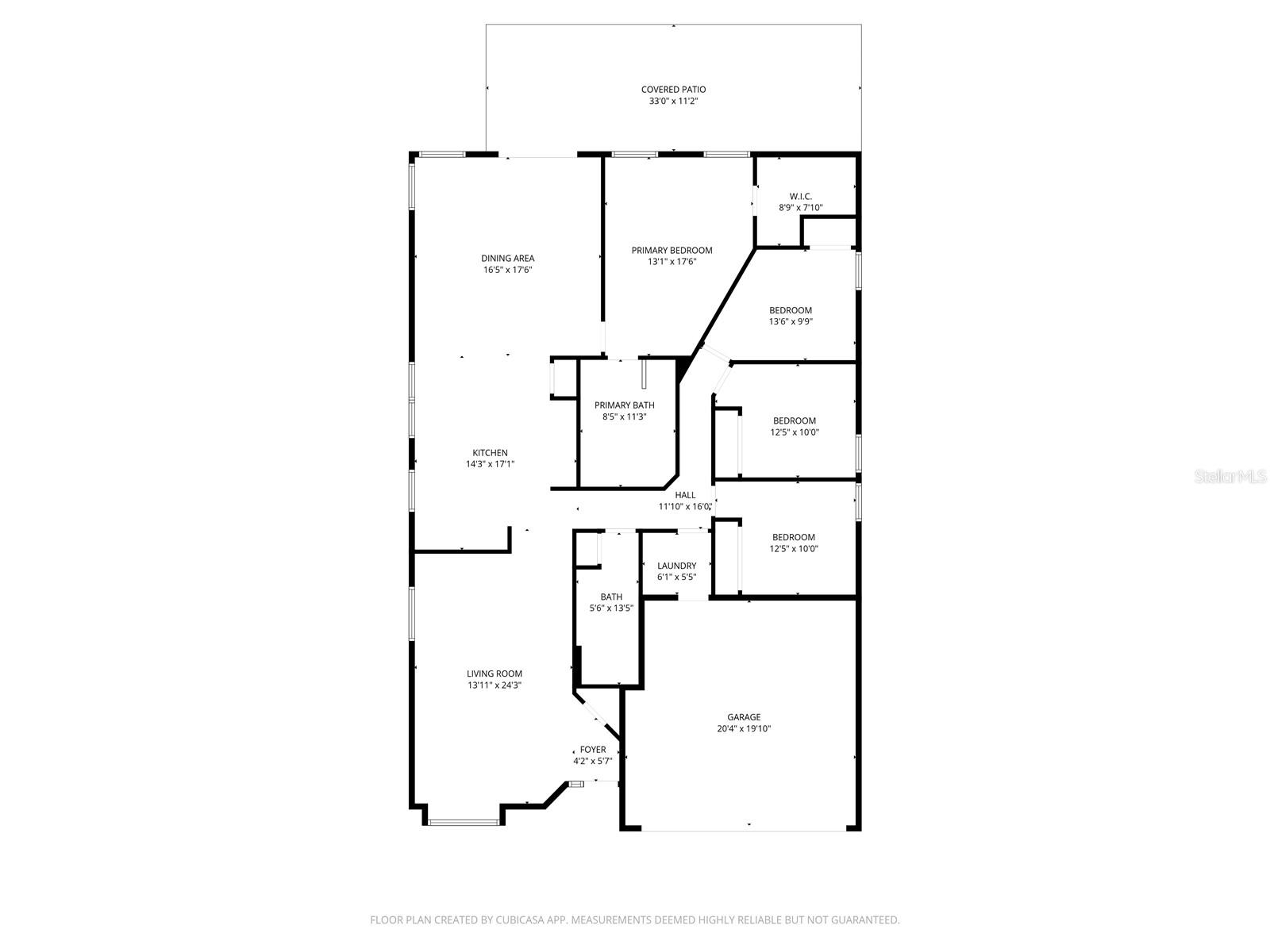
Active
2640 HERON LANDING CT
$484,000
Features:
Property Details
Remarks
Welcome to your bright, feel-good home in the heart of Hunter’s Creek, one of Central Florida’s most loved communities! This beautifully updated 4-bed, 2-bath, 2,004 sq ft home has the perfect blend of comfort, character, and modern convenience. Step inside and you’re greeted with an airy open floor plan, a spacious kitchen with a big inviting island, and a second living room featuring a charming bay window that practically begs you to curl up with a coffee. The home’s electrical system has already been upgraded to support solar panels (keeping bills around $33/month) and even allows for an easy future EV charger install—no panel upgrades needed. A full-size stacked washer and dryer are tucked into a cozy laundry room just off the garage for everyday convenience. The backyard is a peaceful little escape with its koi pond and no rear neighbors, giving you privacy and quiet after a long day. And the location? That’s the cherry on top. Hunter’s Creek is packed with gorgeous parks, walking and biking trails, playgrounds, courts, and community events. You’re minutes from great dining and shopping along John Young Parkway, close to The Loop and Crosslands, and a quick drive to major Orlando attractions. Top-rated schools, easy access to 417 and the Turnpike, and even a nearby SunRail station make life here both relaxed and connected. This is more than a home, it’s a lifestyle in one of the most desirable communities around, and it’s ready for you to move right in and start enjoying every bit of it.
Financial Considerations
Price:
$484,000
HOA Fee:
320
Tax Amount:
$4236
Price per SqFt:
$241.52
Tax Legal Description:
HUNTERS CREEK TRACT 430-A PH 1 28/39 LOT2
Exterior Features
Lot Size:
6290
Lot Features:
Cul-De-Sac
Waterfront:
No
Parking Spaces:
N/A
Parking:
Electric Vehicle Charging Station(s), Garage Door Opener
Roof:
Shingle
Pool:
No
Pool Features:
N/A
Interior Features
Bedrooms:
4
Bathrooms:
2
Heating:
Central
Cooling:
Central Air
Appliances:
Convection Oven, Cooktop, Dishwasher, Disposal, Dryer, Electric Water Heater, Exhaust Fan, Freezer, Ice Maker, Microwave, Range, Range Hood, Refrigerator, Washer
Furnished:
Yes
Floor:
Ceramic Tile, Laminate
Levels:
One
Additional Features
Property Sub Type:
Single Family Residence
Style:
N/A
Year Built:
1994
Construction Type:
Block, Stucco
Garage Spaces:
Yes
Covered Spaces:
N/A
Direction Faces:
Northwest
Pets Allowed:
No
Special Condition:
None
Additional Features:
Sidewalk, Storage
Additional Features 2:
N/A
Map
- Address2640 HERON LANDING CT
Featured Properties