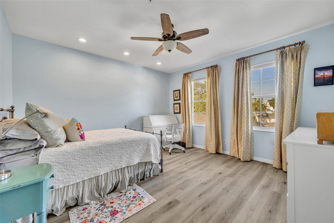
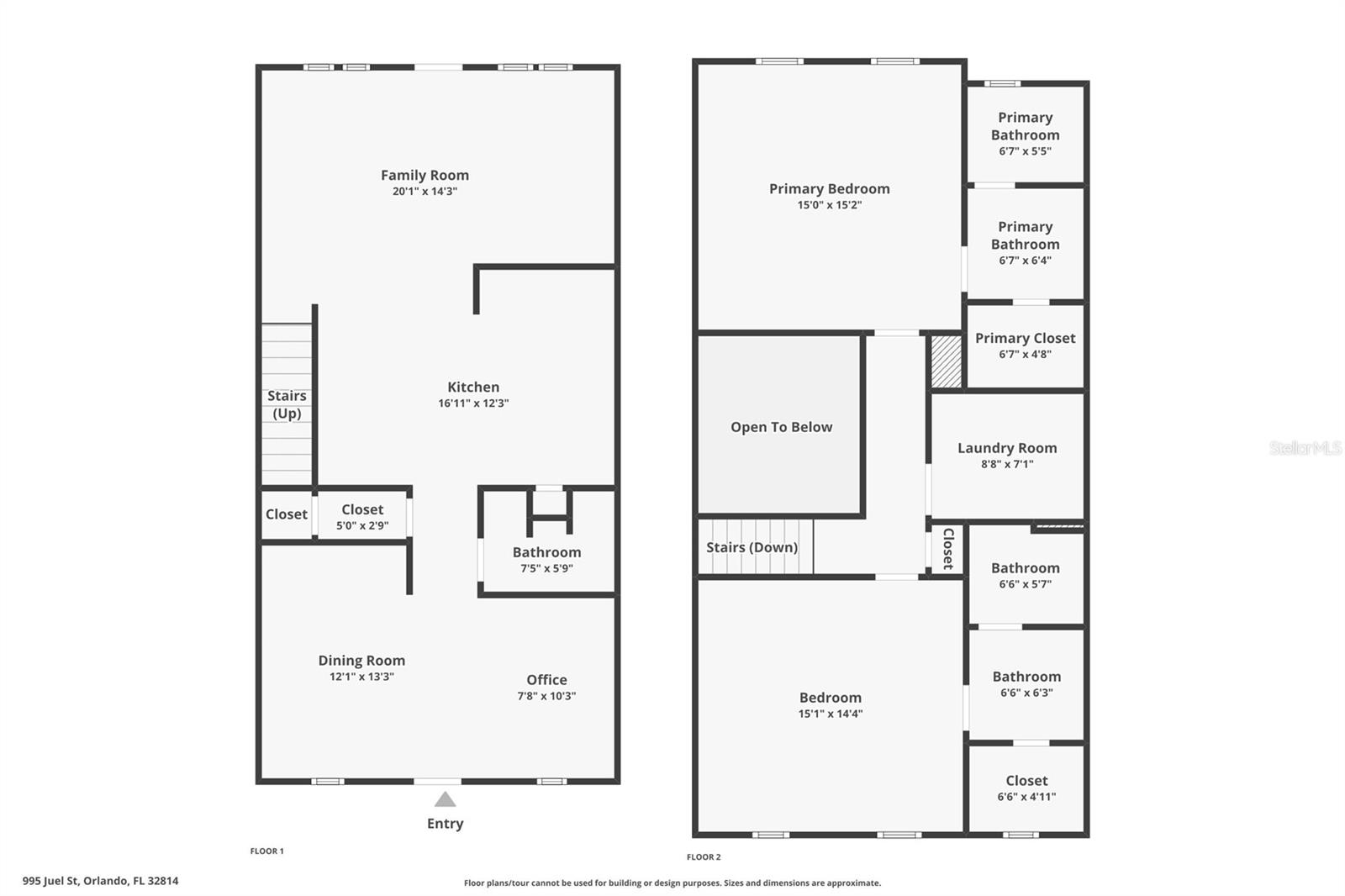
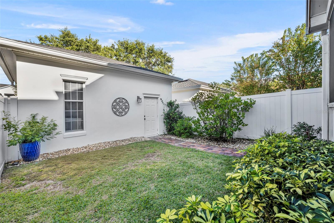
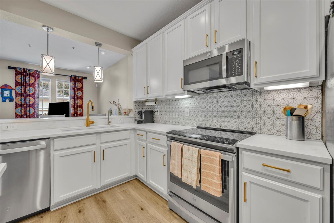
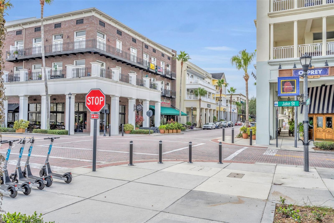
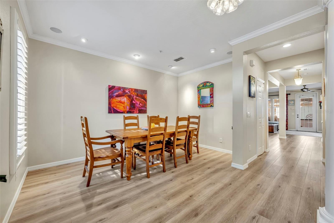
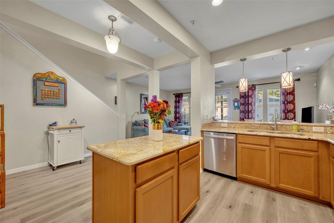
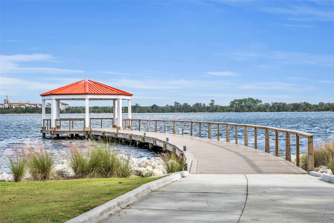
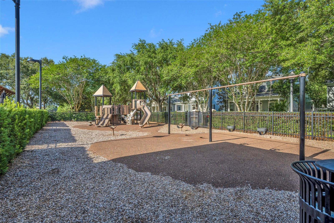
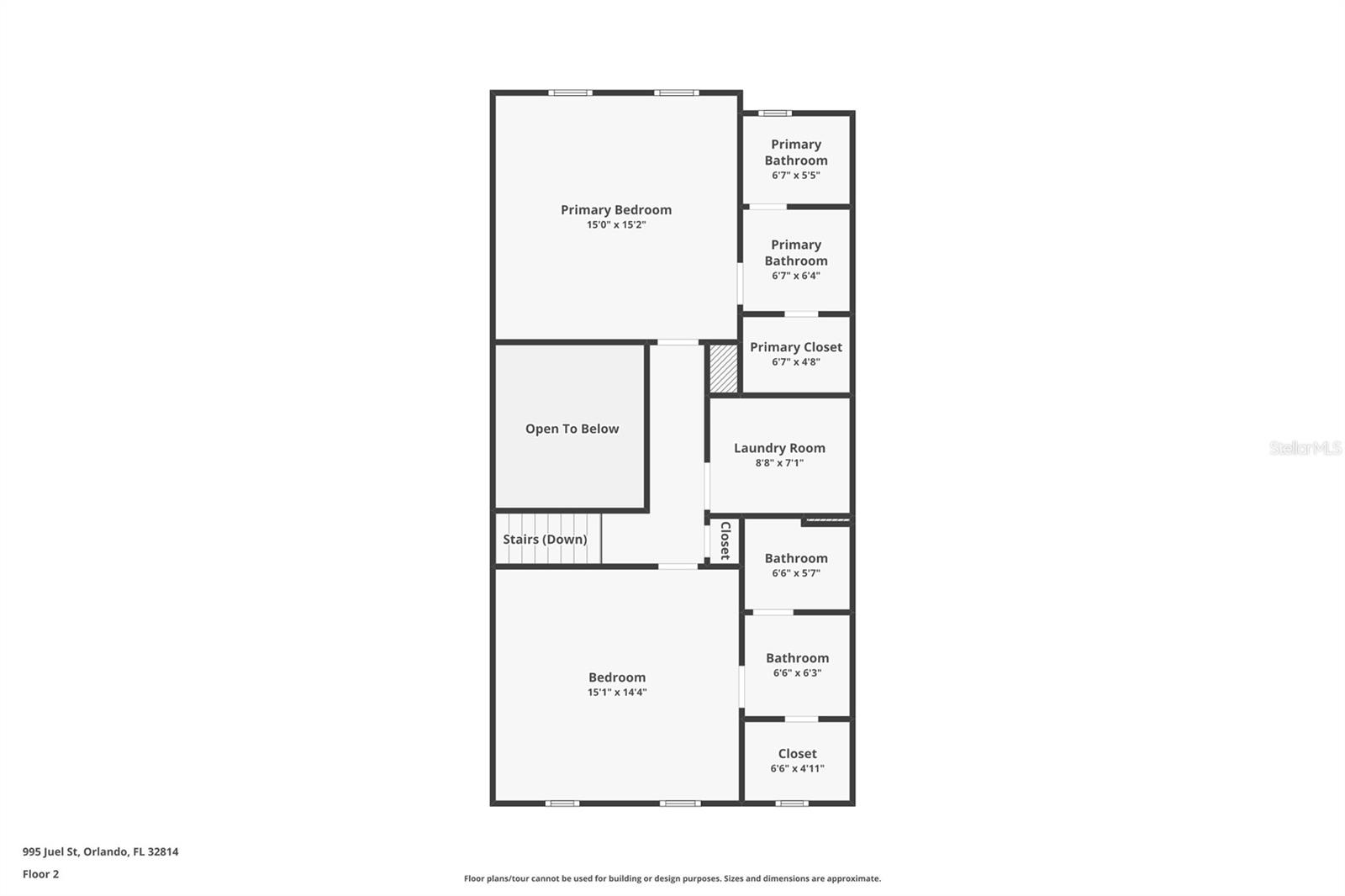
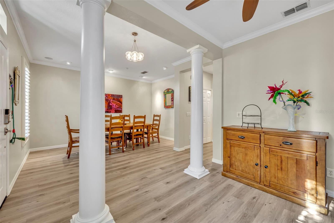
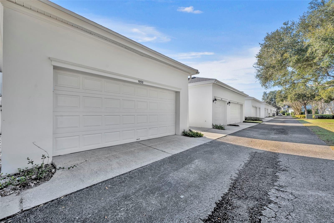
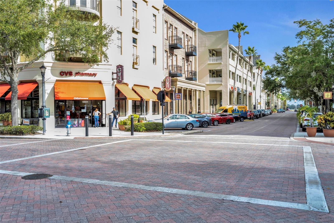
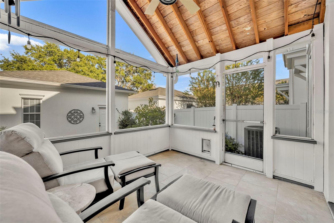
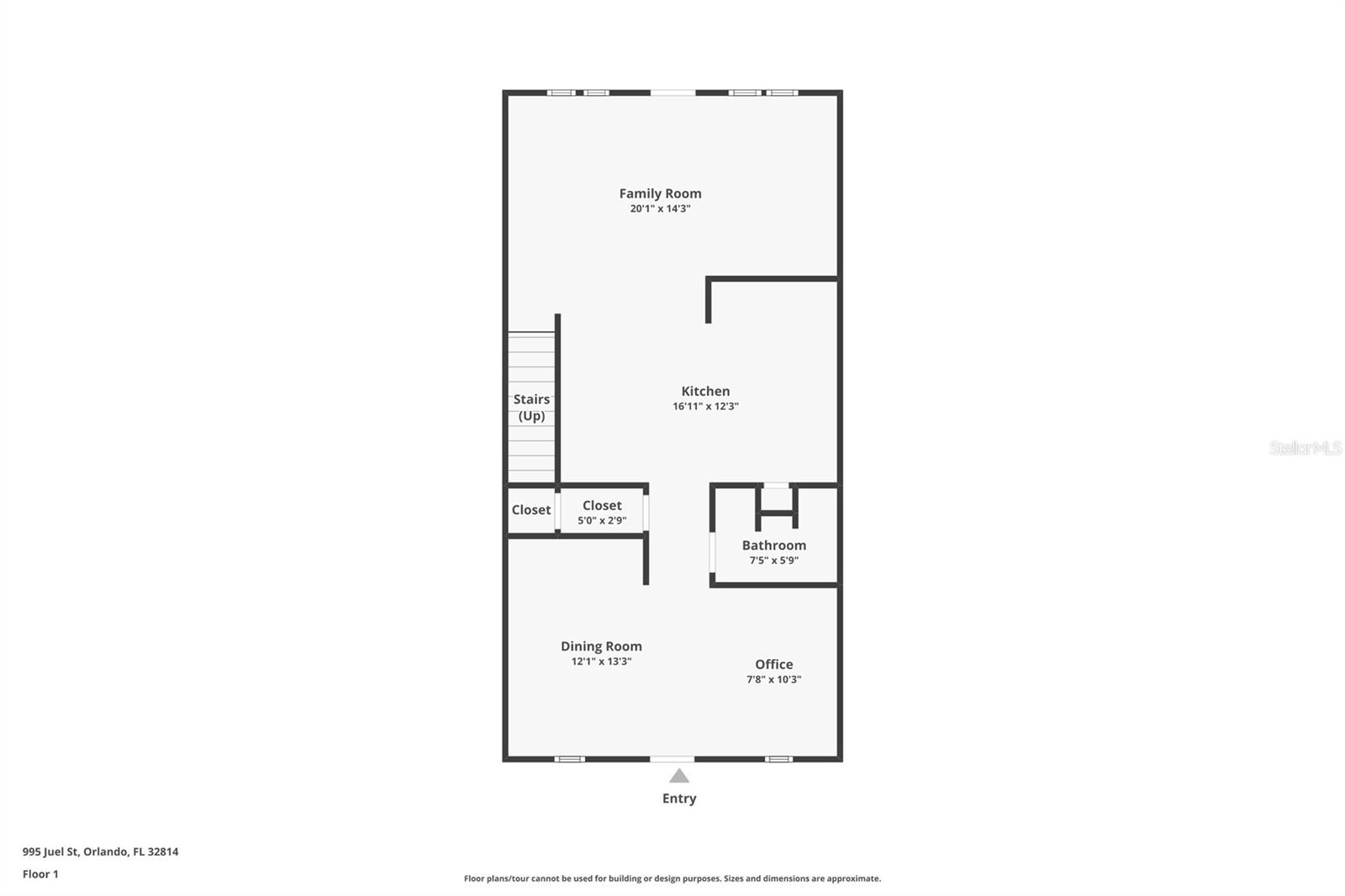
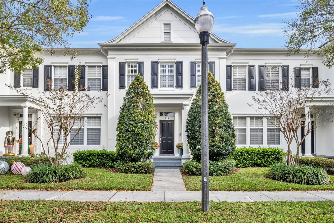
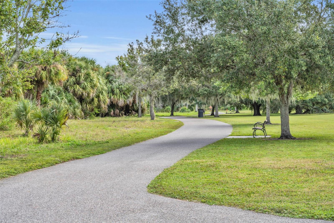
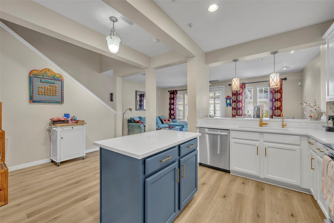
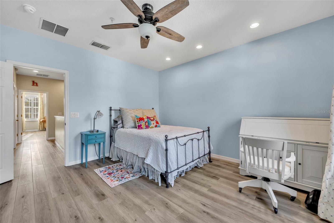
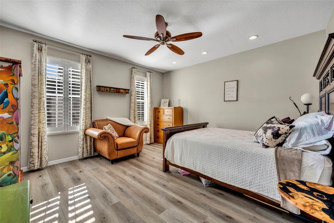
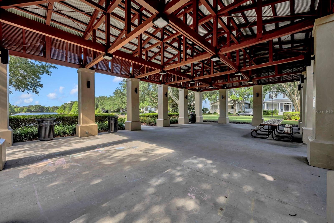
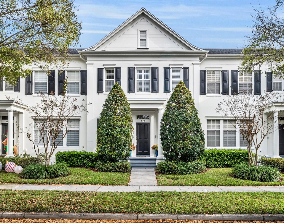
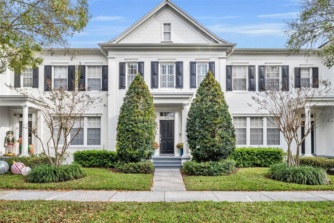
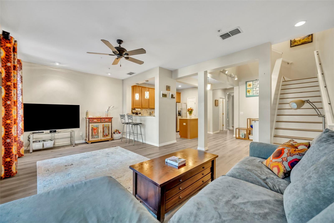
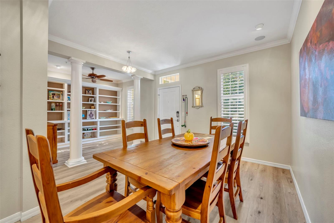
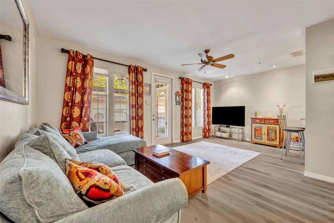
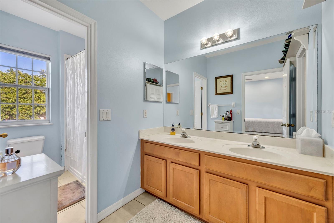
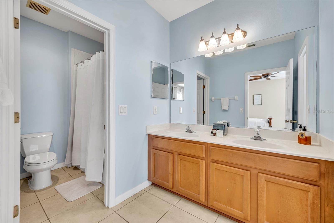
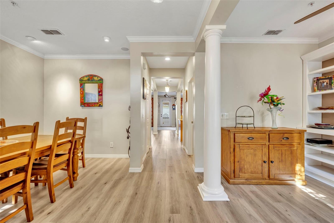
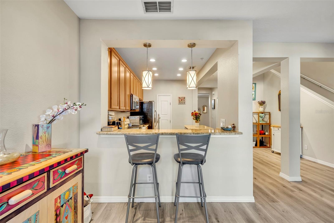
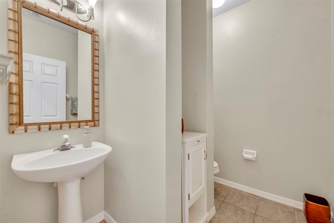
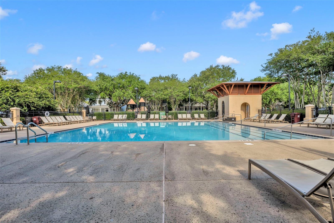
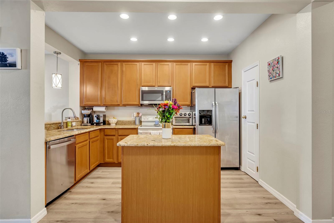
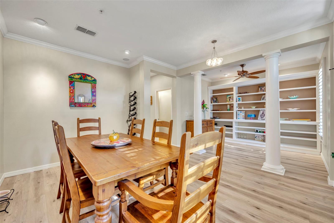
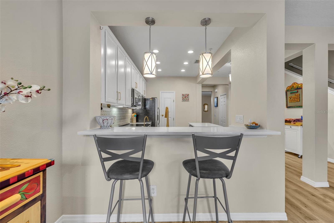
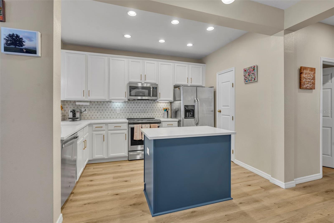
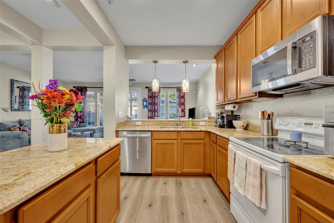
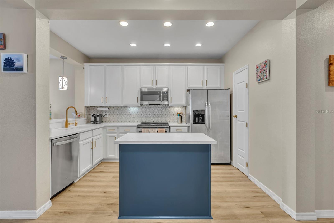
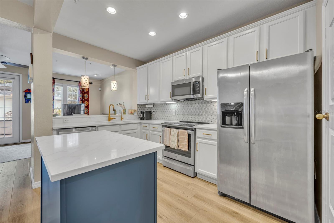
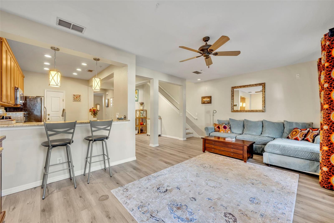
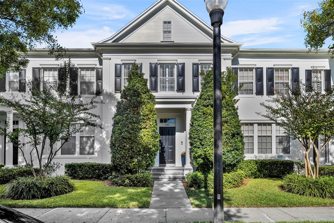
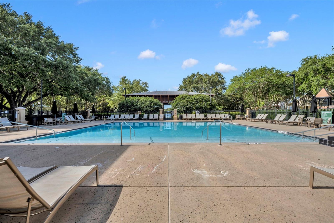
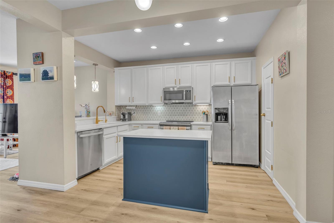
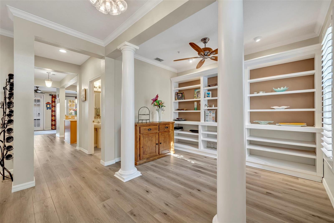
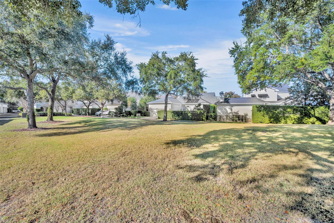
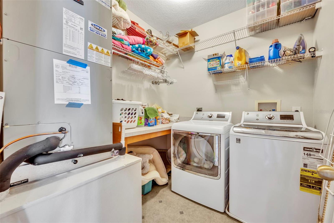
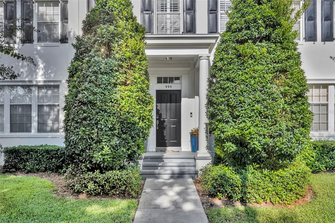
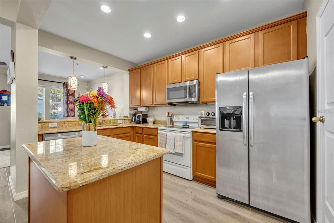
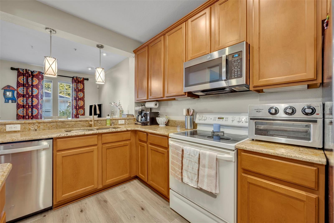
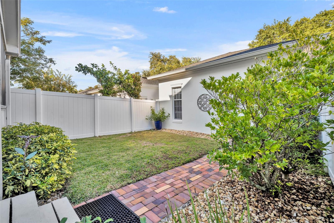
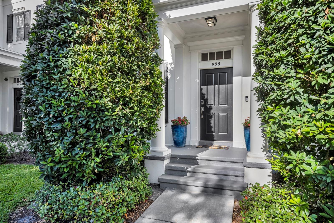
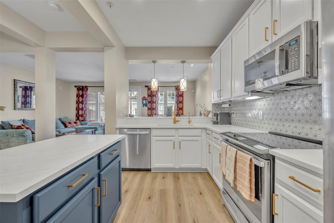
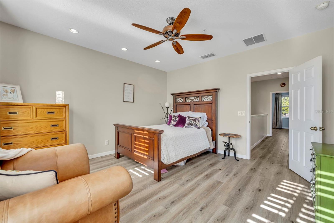
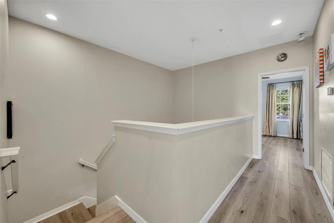
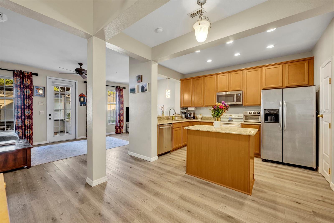
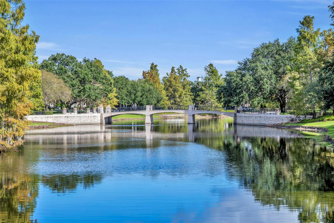
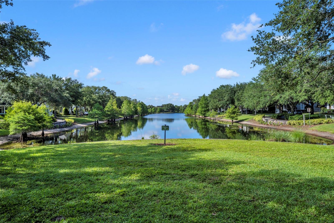
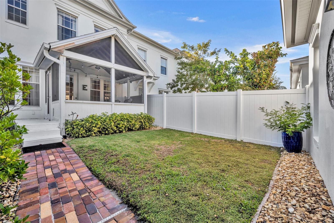
Active
995 JUEL ST
$660,000
Features:
Property Details
Remarks
Welcome to easy Baldwin Park living! This beautifully maintained 2-bedroom, 2.5-bath townhouse sits in the perfect location—just one block from Enders Park and one block from the Cady Way Trail. Enjoy all the perks of low-maintenance living with your own private screened-in patio and backyard lawn, ideal for morning coffee, weekend lounging, or letting kids and pets play freely. Even better, the two-car garage opens directly to a green space, perfect for tossing a ball with your dog or enjoying a little extra breathing room. Step inside to high ceilings, luxury vinyl plank flooring, and a welcoming foyer/workspace with built-ins. The deep living room flows into the dining area and a bright, BRAND NEW updated kitchen featuring new quartz countertops, a new farmhouse-style deep sink, new kitchen hardware, solid wood cabinets, stainless steel appliances, an eat-in bar, and pantry. A reverse-osmosis drinking-water system and whole-home water softener (installed about a year ago) add extra convenience. A half bath and additional storage closet complete the first floor. Upstairs, you’ll find two spacious primary suites, each with walk-in closets, ceiling fans, and bathrooms with double vanities and shower/tub combos. Laundry is upstairs for ease. Major updates are already done for you, including a new roof, 2024 AC, and 2023 hot water heater. The garage features epoxy flooring, and plantation shutters accent the front-facing windows for a classic Baldwin Park look. The $600/month HOA covers lawn maintenance, roof and exterior maintenance, and access to all Baldwin Park community pools, fitness centers, playgrounds, and clubhouses. If you’ve been searching for a move-in-ready townhome with charm, thoughtful upgrades, green space, and unbeatable walkability—this is the one.
Financial Considerations
Price:
$660,000
HOA Fee:
606
Tax Amount:
$6881.68
Price per SqFt:
$318.84
Tax Legal Description:
BALDWIN PARK UNIT 1 - REPLAT 1 52/126 LOT 292
Exterior Features
Lot Size:
2694
Lot Features:
N/A
Waterfront:
No
Parking Spaces:
N/A
Parking:
N/A
Roof:
Shingle
Pool:
No
Pool Features:
N/A
Interior Features
Bedrooms:
2
Bathrooms:
3
Heating:
Central
Cooling:
Central Air
Appliances:
Dishwasher, Disposal, Dryer, Electric Water Heater, Microwave, Range, Refrigerator, Washer, Water Filtration System, Water Softener
Furnished:
No
Floor:
Ceramic Tile, Luxury Vinyl
Levels:
Two
Additional Features
Property Sub Type:
Townhouse
Style:
N/A
Year Built:
2003
Construction Type:
Block, Stucco
Garage Spaces:
Yes
Covered Spaces:
N/A
Direction Faces:
West
Pets Allowed:
Yes
Special Condition:
None
Additional Features:
Awning(s), Courtyard, Lighting, Rain Gutters, Sidewalk, Storage
Additional Features 2:
Buyer and Buyer's agent to verify lease restrictions
Map
- Address995 JUEL ST
Featured Properties