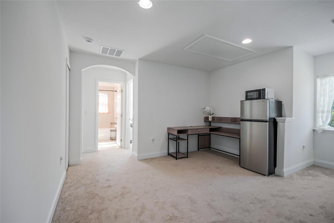
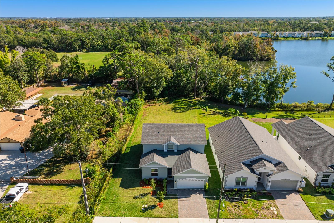
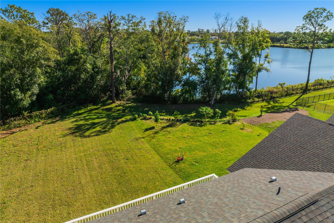
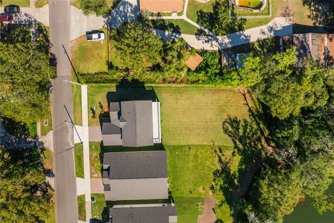
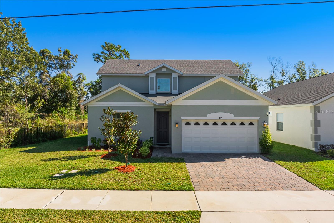
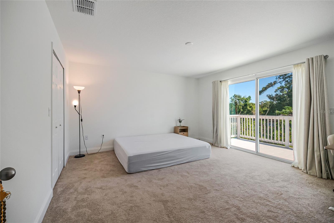
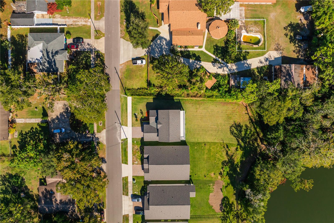
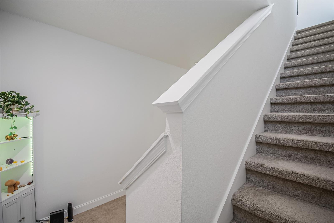
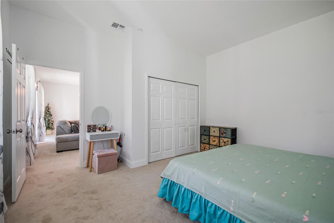
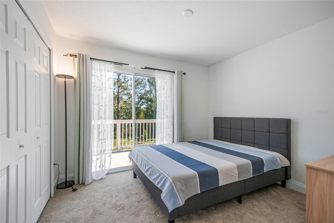
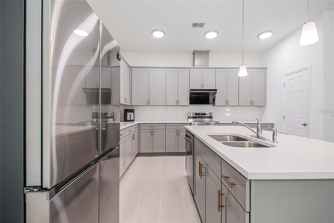
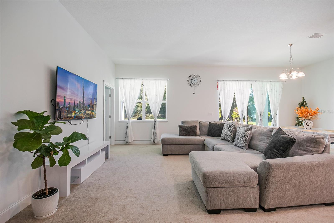
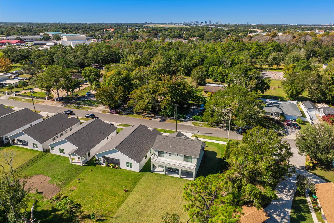
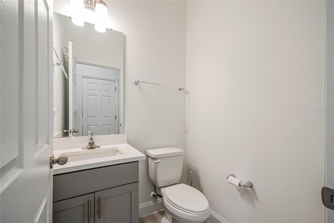
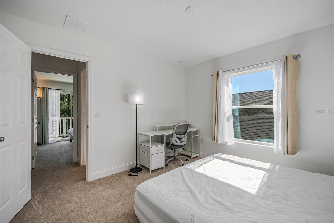
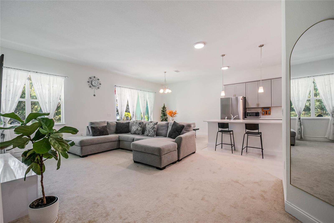
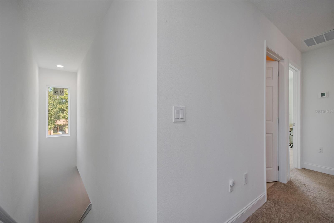
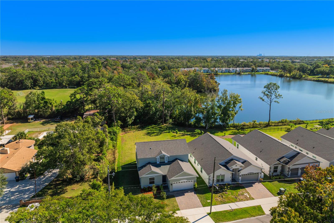
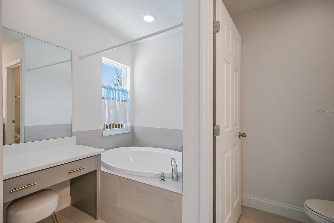
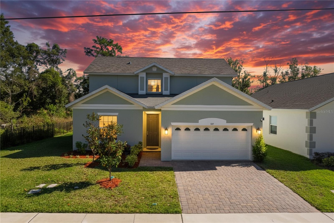
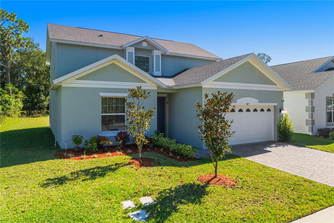
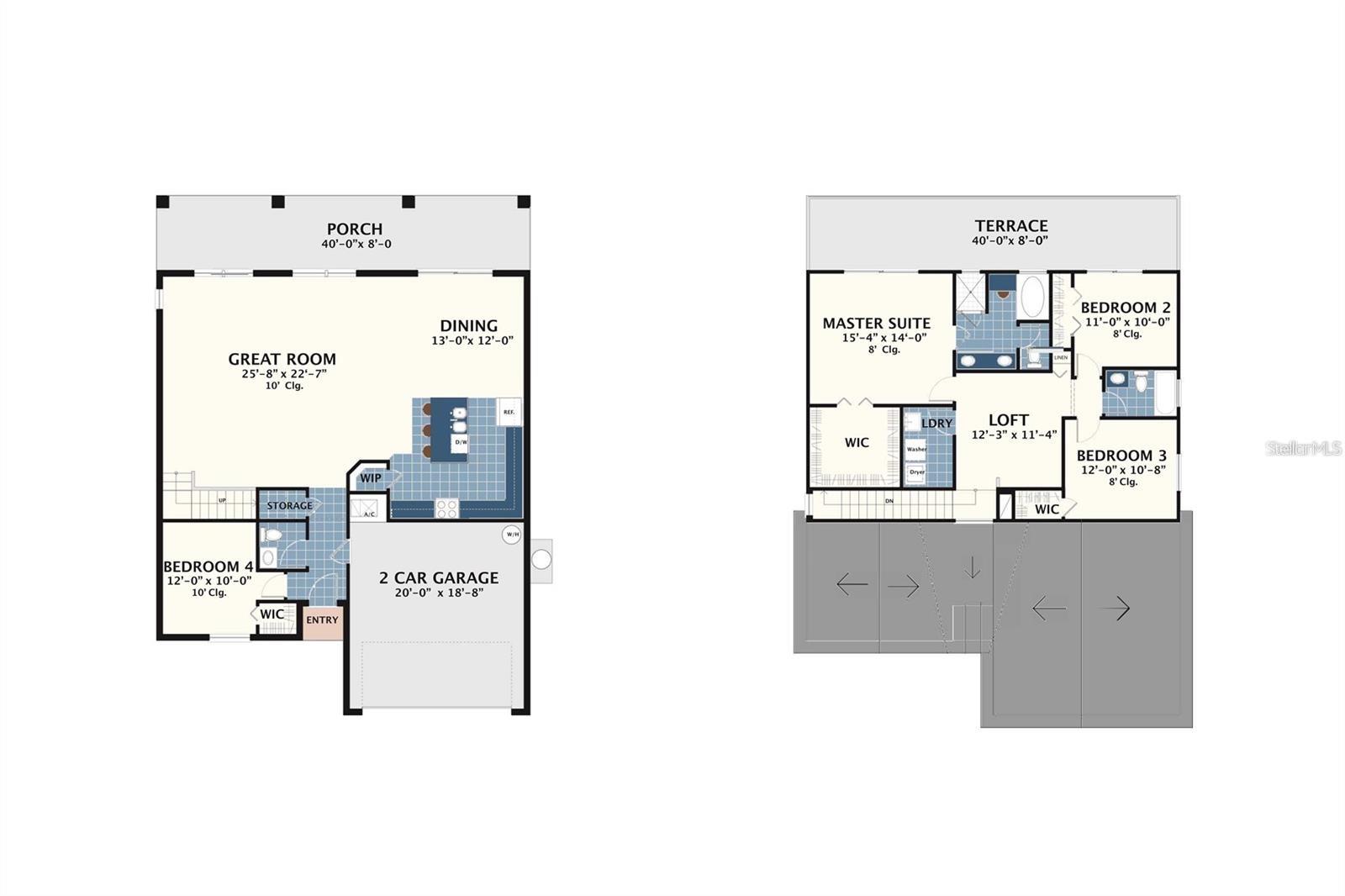
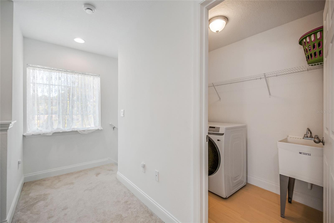
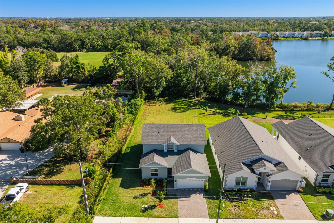
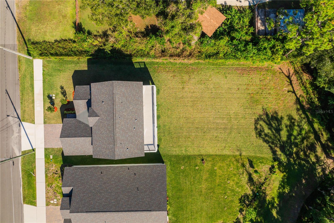
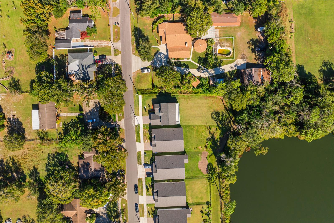
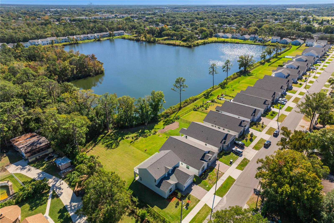
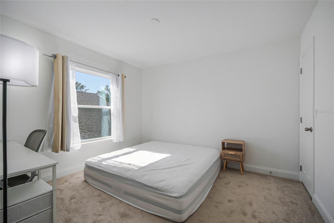
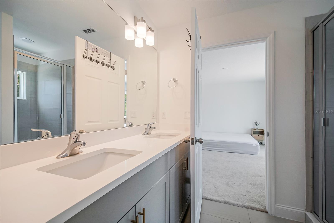
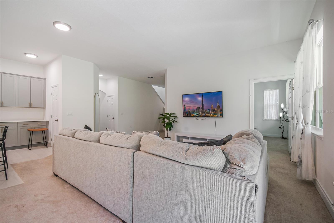
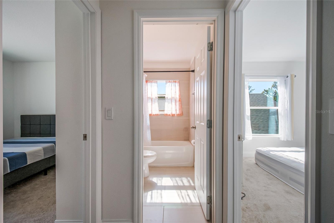
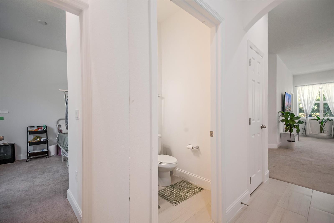
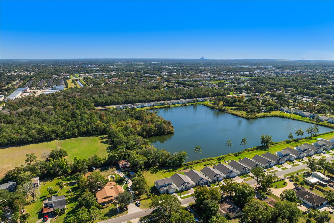
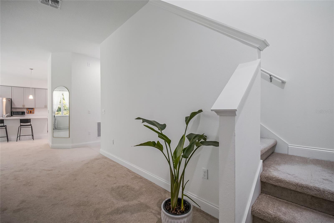
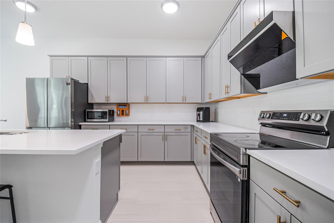
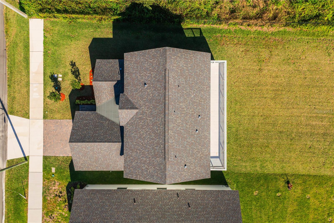
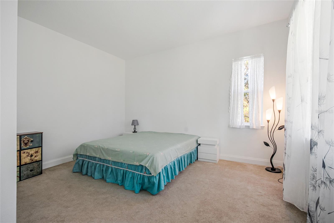
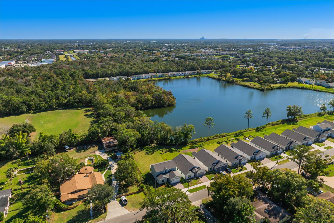
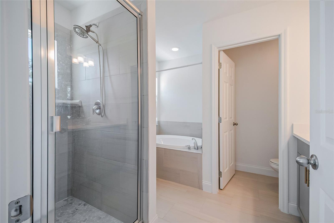
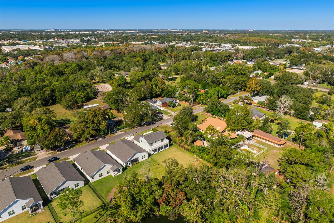
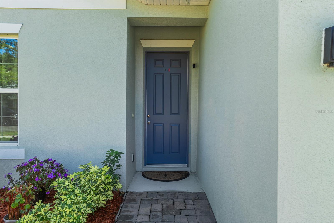
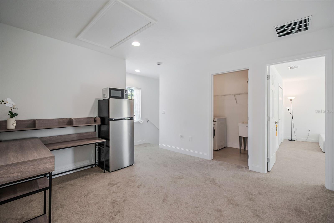
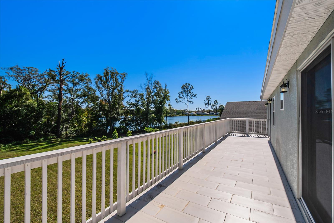
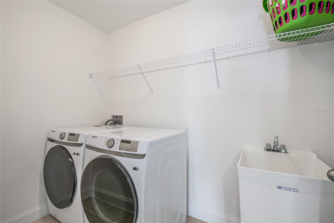
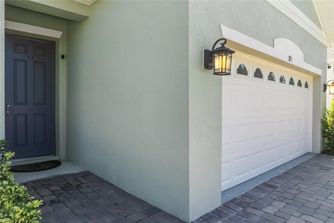
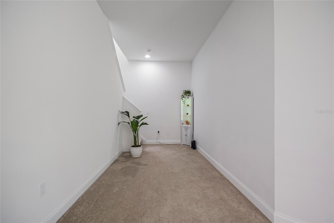
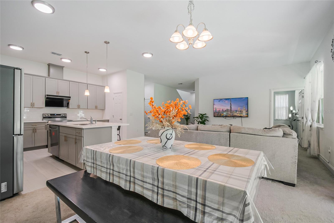
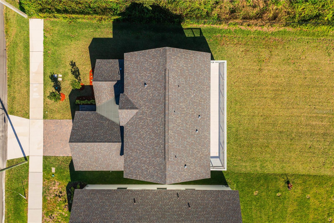
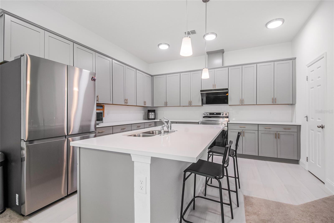
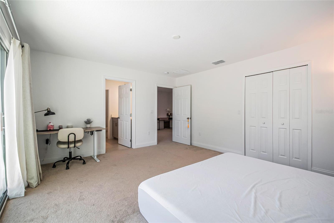
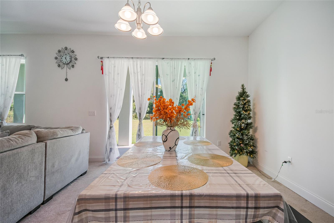
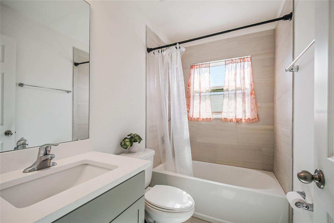
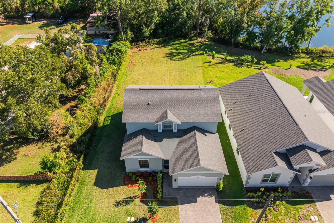
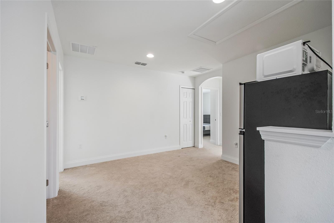
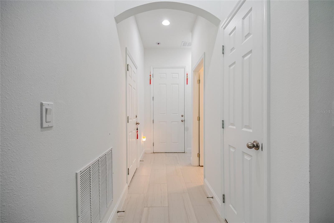
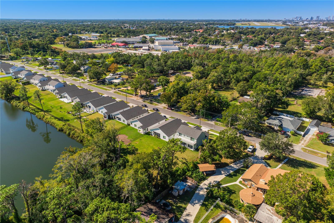
Active
827 DENNIS AVE
$570,000
Features:
Property Details
Remarks
Welcome to your dream home! This beautifully designed, newer-built home has everything you’ve been looking for bright open spaces, high ceilings, and a modern layout that feels perfectly balanced. The first floor features 10-foot ceilings and tons of natural light. The stunning kitchen is a true centerpiece, showcasing a large 7-foot island with pendant lighting, quartz countertops, stainless steel appliances, and plenty of room to cook, gather, and entertain. You’ll also find a guest bedroom downstairs ideal for visitors or a home office plus a versatile bonus room with a closet that can easily serve as a fifth bedroom, playroom, or creative space. Upstairs, the primary suite is a dream come true with an ensuite bathroom featuring a garden tub, dual sinks, and a makeup vanity. Sliding doors open to a private 40-foot balcony—perfect for morning coffee or relaxing evening sunsets. You’ll also enjoy a spacious loft, a convenient laundry room with a built-in sink, and two additional bedrooms, one with its own balcony access. Step outside to a spacious backyard with amazing lake and wooded views and no rear neighbors for added privacy. There’s plenty of room to add a pool, garden, or outdoor living area whatever fits your lifestyle. Ideally located near UCF, Full Sail University, Valencia College, AdventHealth, Downtown Orlando, Lake Nona/Medical City, Orlando International Airport, and major highways including SR-50, 408, and 417. Don’t miss your chance to call this one home. Schedule your private tour today!
Financial Considerations
Price:
$570,000
HOA Fee:
600
Tax Amount:
$1601.52
Price per SqFt:
$244.85
Tax Legal Description:
BLUE DIAMOND 108/106 LOT 1
Exterior Features
Lot Size:
10684
Lot Features:
Oversized Lot
Waterfront:
No
Parking Spaces:
N/A
Parking:
N/A
Roof:
Shingle
Pool:
No
Pool Features:
N/A
Interior Features
Bedrooms:
5
Bathrooms:
3
Heating:
Central, Electric
Cooling:
Central Air
Appliances:
Dishwasher, Dryer, Microwave, Range, Refrigerator, Washer
Furnished:
No
Floor:
Carpet, Tile
Levels:
Two
Additional Features
Property Sub Type:
Single Family Residence
Style:
N/A
Year Built:
2024
Construction Type:
Block, Stucco
Garage Spaces:
Yes
Covered Spaces:
N/A
Direction Faces:
East
Pets Allowed:
Yes
Special Condition:
None
Additional Features:
Sidewalk, Sliding Doors
Additional Features 2:
N/A
Map
- Address827 DENNIS AVE
Featured Properties