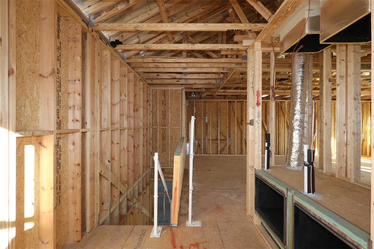
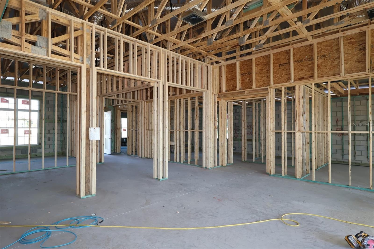
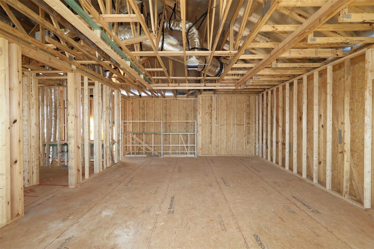
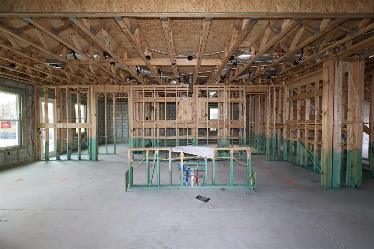

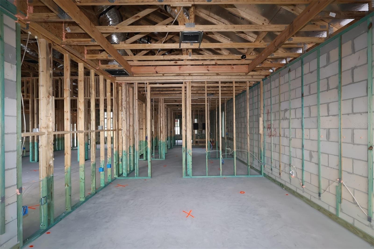
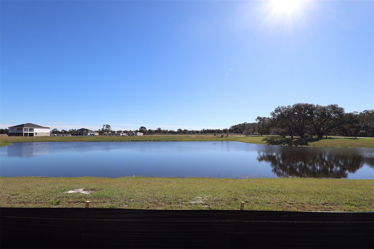
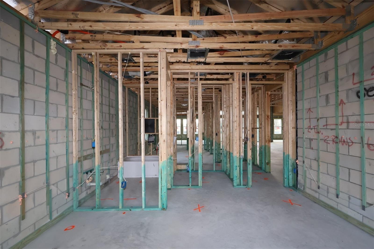
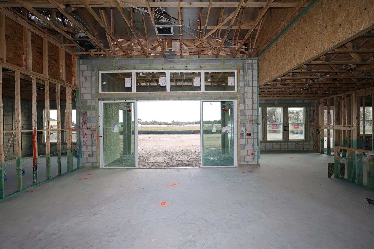

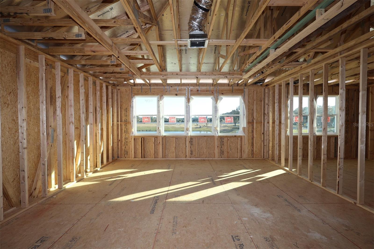

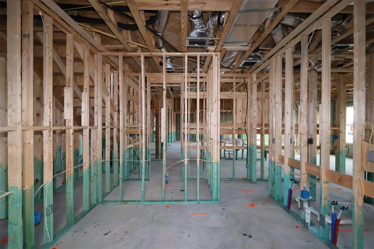



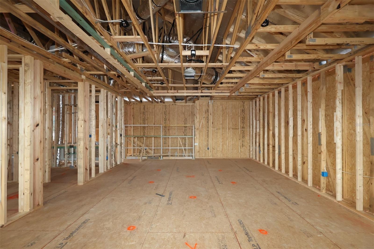

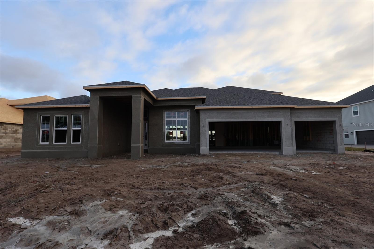
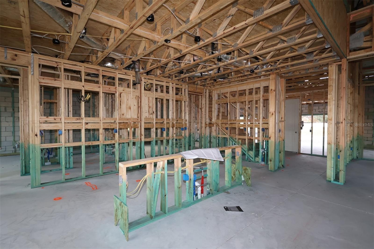
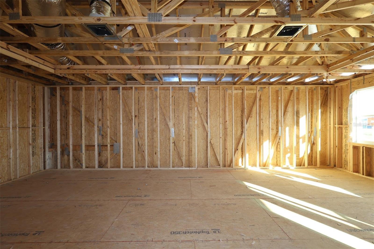
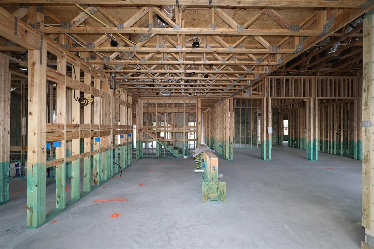
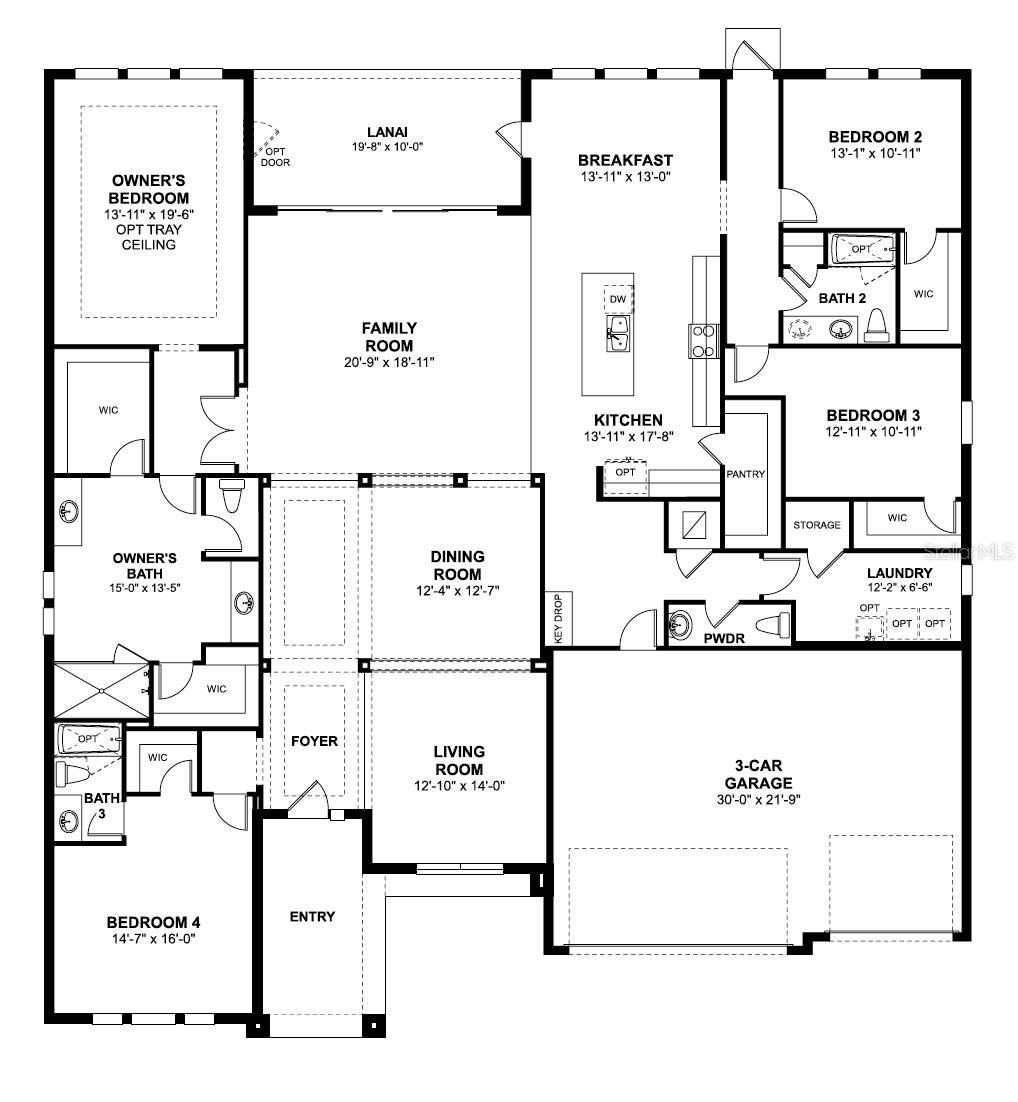
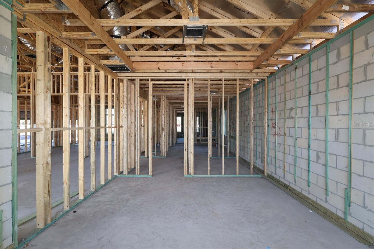
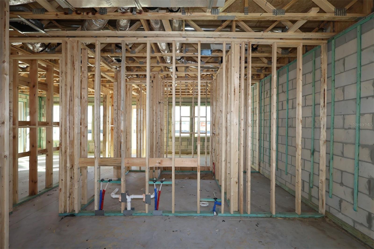

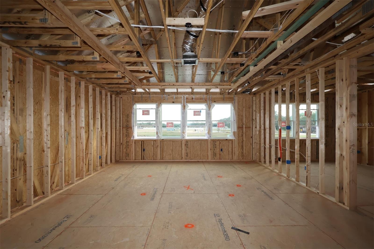
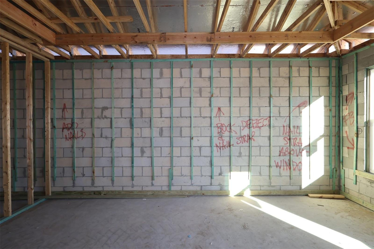
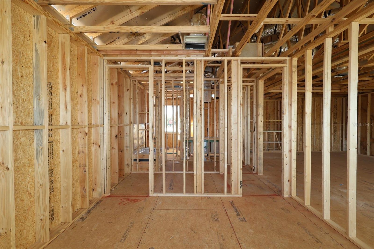
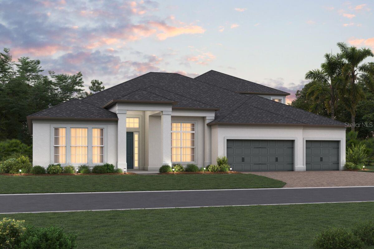

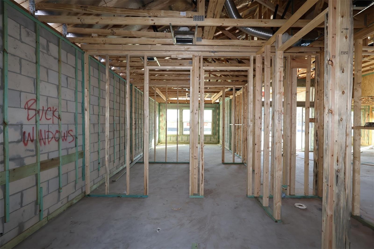

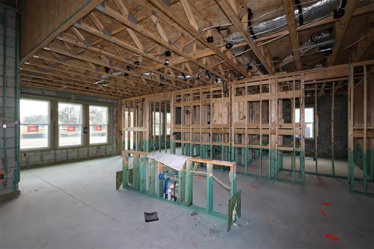
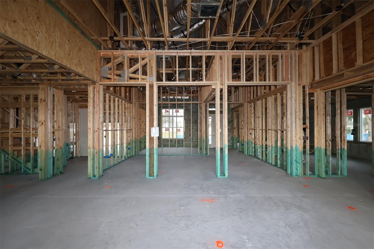

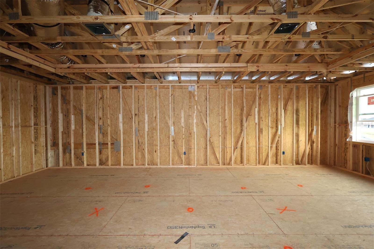
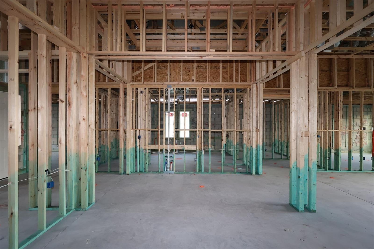
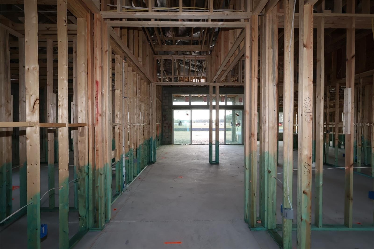

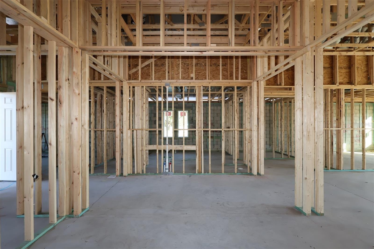
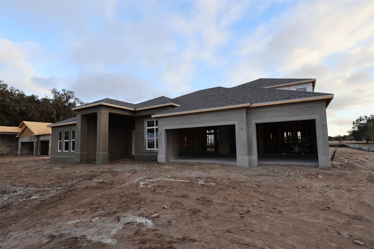

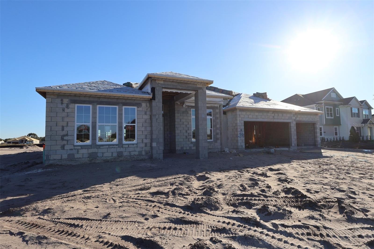

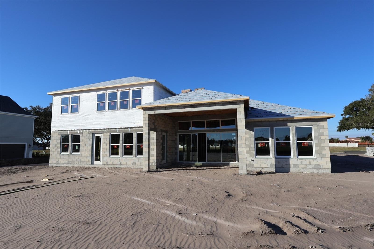
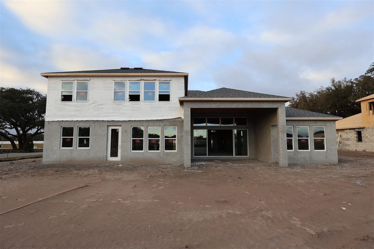
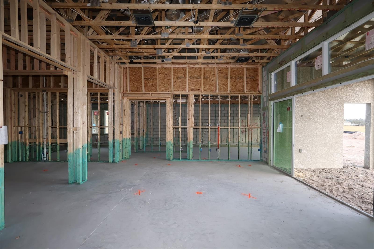
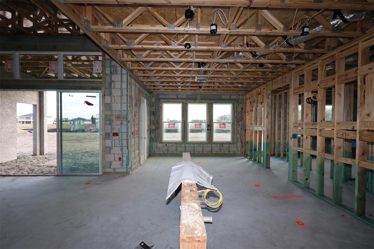
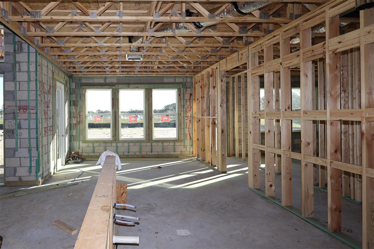




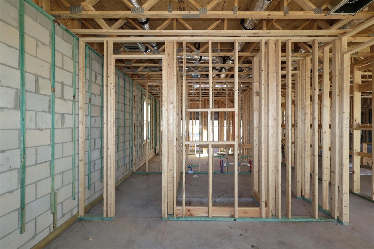


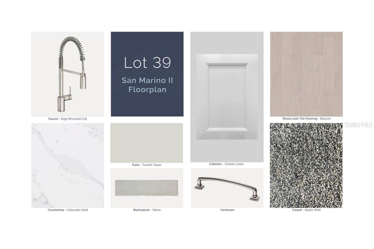
Active
17036 OVERSTORY RD
$1,146,935
Features:
Property Details
Remarks
Under Construction. This 4,530 square foot home offers 4 bedrooms, 3 ½ baths, and features a formal dining, living room, volume ceilings, and a 3-car garage. The dramatic foyer has tall tray ceilings, accented with archways and half walls that see through to the shared living spaces. The open-concept kitchen features stunning cabinets, an oversized kitchen island, a walk-in pantry, and separate breakfast area. The spacious family room leads to the covered lanai. The bedrooms are split to maximize comfort and privacy; one bedroom with an en-suite bath is in the front of the home, while two additional bedrooms share a hall bath on the other side of the home behind the kitchen. Your owner’s suite is tucked away on the other side of the family room. All the secondary bedrooms have walk-in closets! The luxurious owner’s suite with a double door entry offers a tray ceiling, tons of natural light, and two large walk-in closets. The en-suite bath showcases a separate soaking tub and oversized walk-in shower, two vanities, linen storage, and private water closet.
Financial Considerations
Price:
$1,146,935
HOA Fee:
364
Tax Amount:
$1576
Price per SqFt:
$253.19
Tax Legal Description:
SOLACE AT CORNER LAKE 117/129 LOT 39
Exterior Features
Lot Size:
21855
Lot Features:
Cul-De-Sac, Landscaped, Sidewalk, Paved
Waterfront:
No
Parking Spaces:
N/A
Parking:
N/A
Roof:
Shingle
Pool:
No
Pool Features:
N/A
Interior Features
Bedrooms:
4
Bathrooms:
4
Heating:
Central
Cooling:
Central Air
Appliances:
Dishwasher, Disposal
Furnished:
Yes
Floor:
Carpet, Tile, Vinyl
Levels:
One
Additional Features
Property Sub Type:
Single Family Residence
Style:
N/A
Year Built:
2025
Construction Type:
Block, Cement Siding, Stucco
Garage Spaces:
Yes
Covered Spaces:
N/A
Direction Faces:
North
Pets Allowed:
Yes
Special Condition:
None
Additional Features:
Rain Gutters, Sidewalk, Sliding Doors
Additional Features 2:
N/A
Map
- Address17036 OVERSTORY RD
Featured Properties