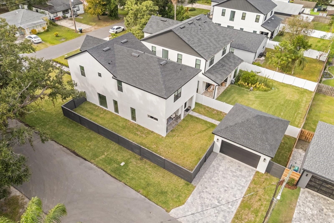
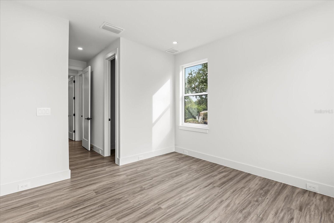
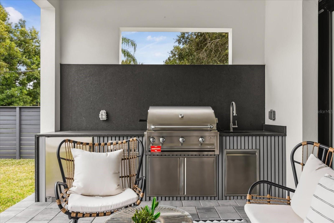
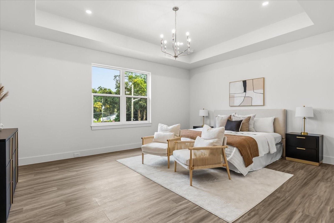
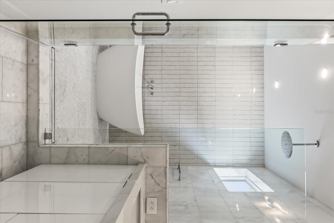
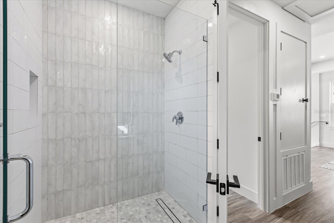
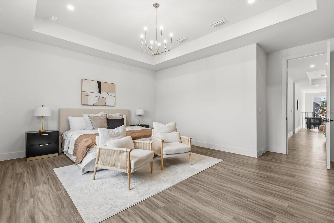
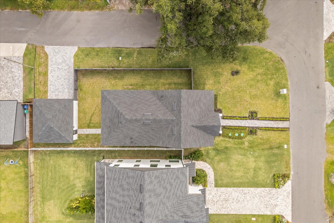
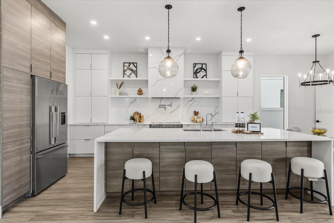
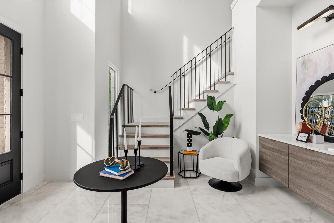
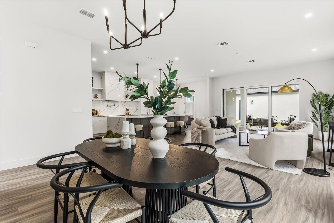
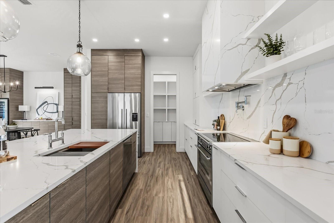
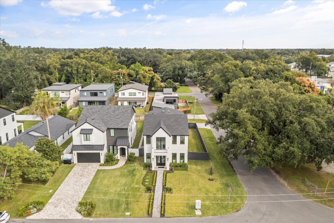
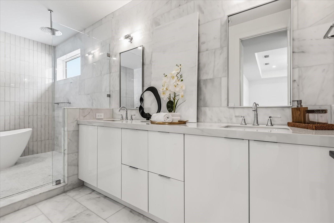
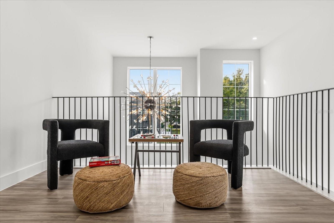
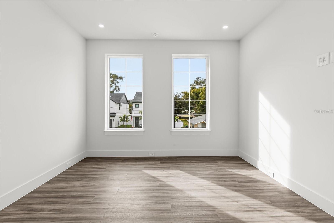
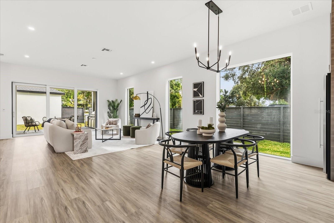
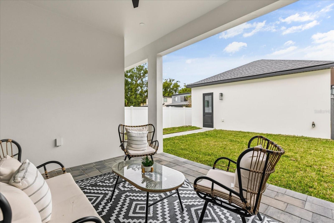
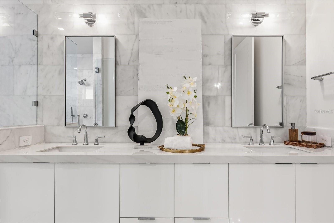
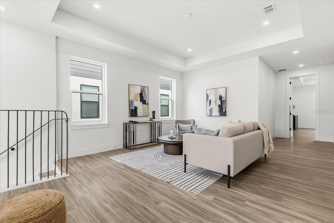
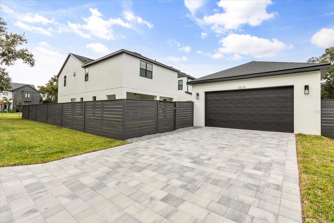
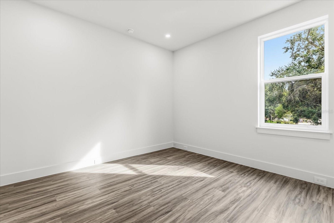
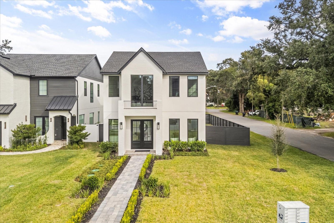
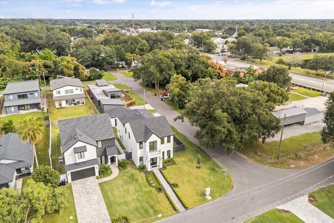
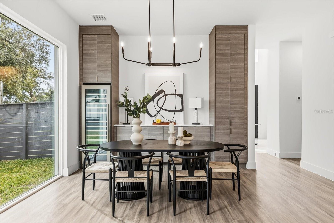
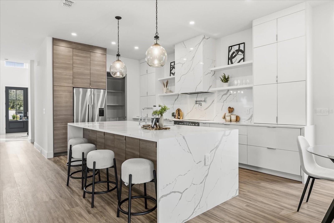
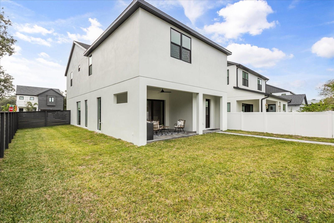
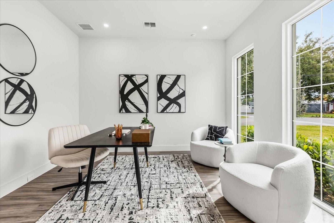
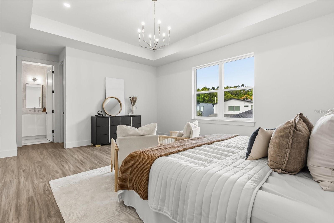
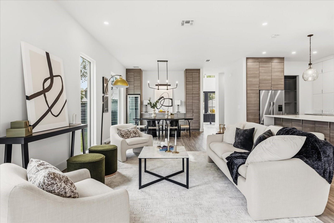
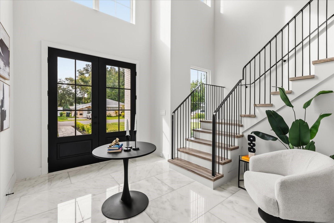
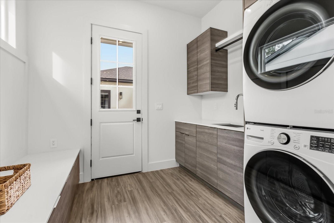
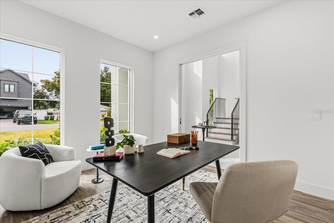
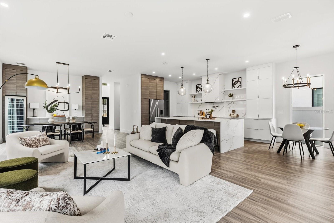
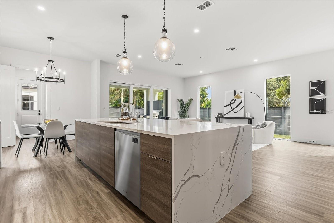
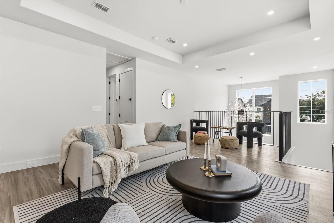
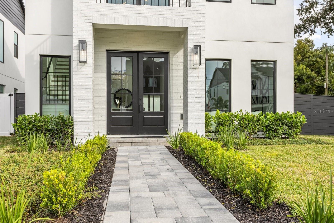
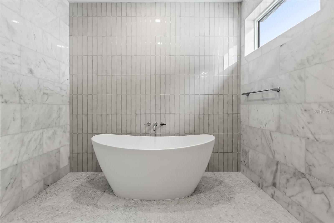
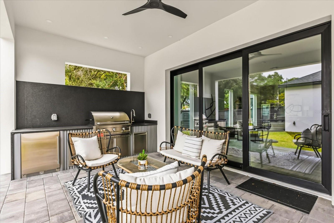
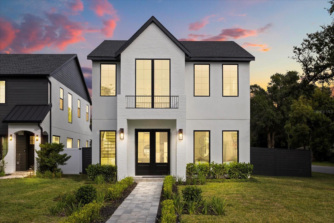
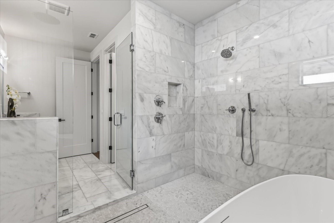
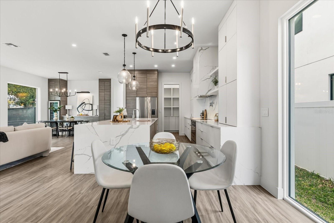
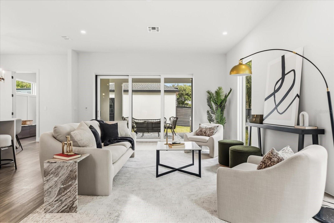
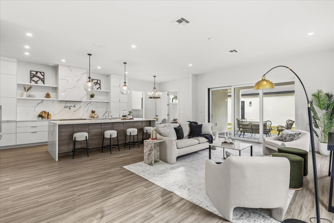
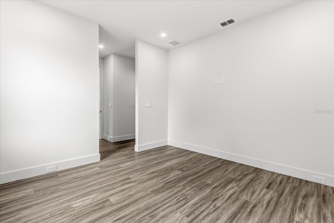
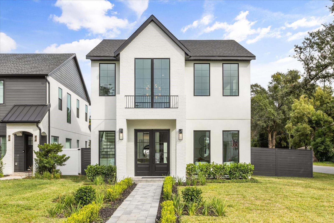
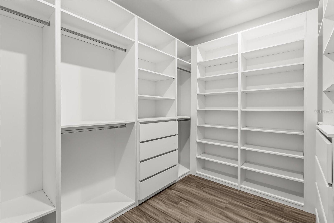
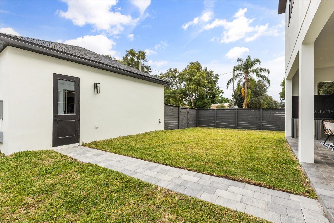
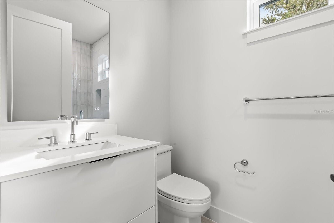
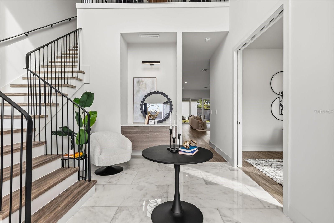
Active
2509 RAEHN ST
$1,025,000
Features:
Property Details
Remarks
From the moment you arrive, this modern masterpiece in Orlando’s vibrant Hourglass District radiates style, energy, and effortless sophistication. Set on a spacious corner lot with lush landscaping and a fully fenced backyard oasis, this brand-new home is ready for you to live, entertain, and thrive. Step through the grand two-story foyer and into a bright, open layout where natural light pours through tall windows and designer finishes elevate every detail. The heart of the home is a gourmet kitchen built for gatherings, featuring a large waterfall island, walk-in pantry, custom cabinetry, and a high-end stainless appliance suite complete with built-in wine and bar fridge. The seamless flow between kitchen, dining, and living spaces makes hosting easy, while the covered rear porch and outdoor kitchen extend your living area into the Florida sunshine. Upstairs, an expansive family room provides flexible space for movie nights or quiet retreats. The primary suite is pure indulgence with a spa-style bath featuring a soaking tub, dual vanities, and an oversized wet room shower. Each secondary bedroom offers walk-in closets and designer finishes for guests or family alike. Every element, from the custom mudroom and laundry with built-in seating to the detached two-car garage—was designed with both beauty and function in mind. Live at the heart of Orlando’s most exciting neighborhood, where local cafés, craft breweries, and parks are all a short walk away. Just minutes to downtown and major highways, this new construction delivers the perfect blend of urban convenience and refined living.
Financial Considerations
Price:
$1,025,000
HOA Fee:
N/A
Tax Amount:
$2259.09
Price per SqFt:
$343.27
Tax Legal Description:
HANDSONHURST K/17 LOT 9 BLK B
Exterior Features
Lot Size:
14086
Lot Features:
Corner Lot
Waterfront:
No
Parking Spaces:
N/A
Parking:
Driveway
Roof:
Shingle
Pool:
No
Pool Features:
N/A
Interior Features
Bedrooms:
4
Bathrooms:
3
Heating:
Central, Electric
Cooling:
Central Air
Appliances:
Bar Fridge, Dishwasher, Disposal, Dryer, Electric Water Heater, Range, Refrigerator, Washer, Wine Refrigerator
Furnished:
No
Floor:
Luxury Vinyl, Tile
Levels:
Two
Additional Features
Property Sub Type:
Single Family Residence
Style:
N/A
Year Built:
2025
Construction Type:
Block, Frame
Garage Spaces:
Yes
Covered Spaces:
N/A
Direction Faces:
North
Pets Allowed:
No
Special Condition:
None
Additional Features:
Lighting, Outdoor Kitchen
Additional Features 2:
Buyers and Agents to verify lease restrictions with City and County
Map
- Address2509 RAEHN ST
Featured Properties