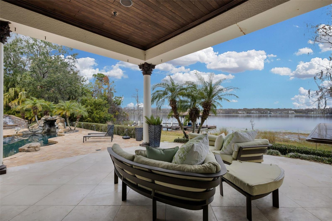
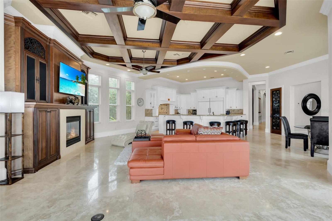
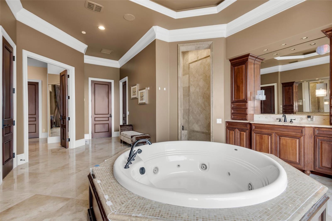
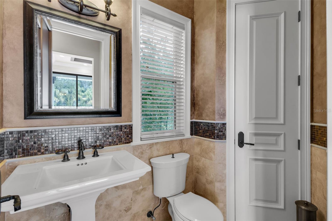
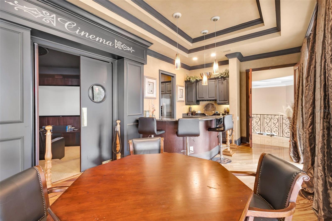
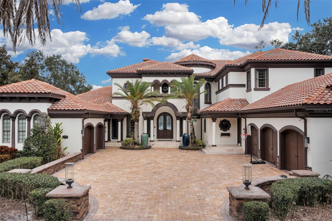
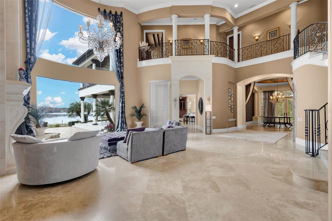
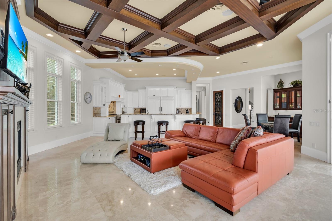
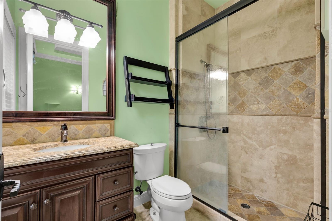
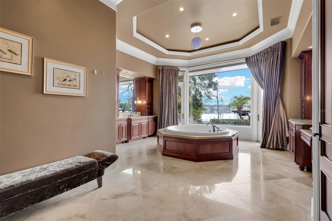
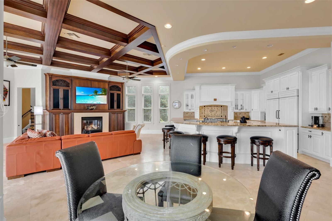
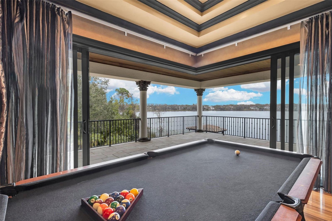
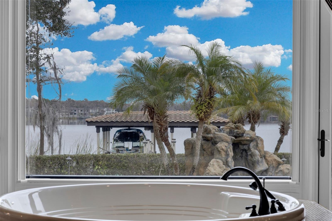
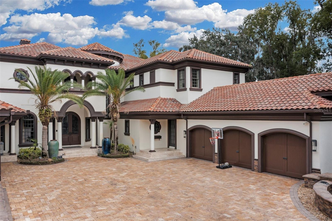
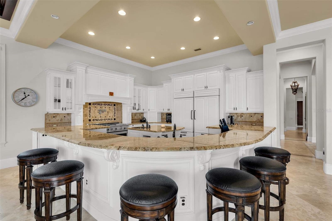
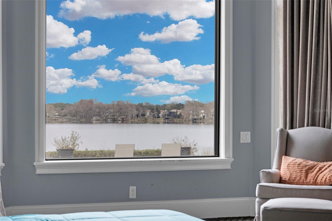
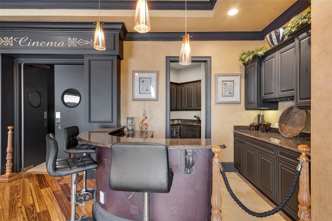
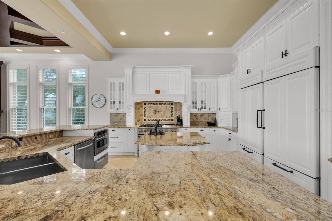
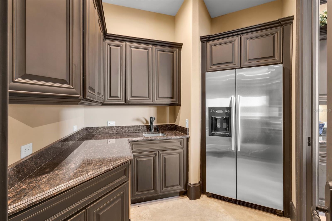
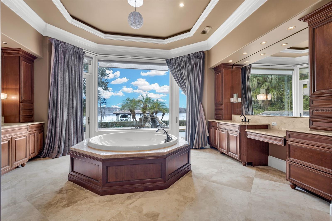
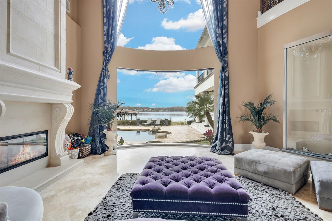
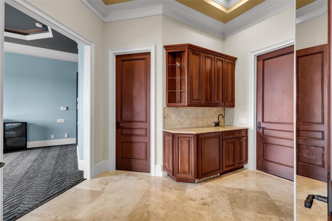
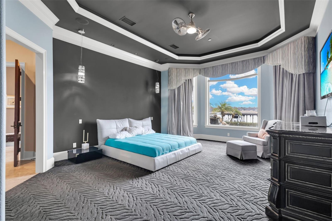
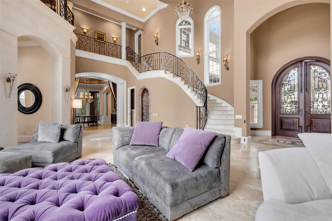
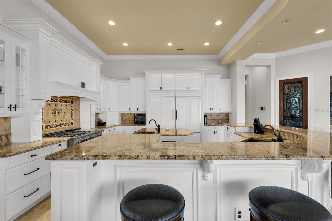
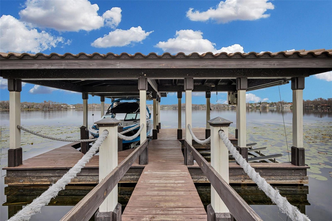
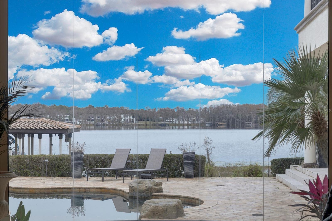
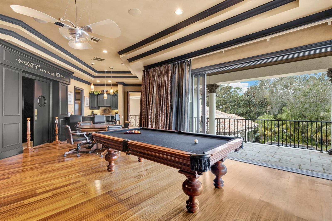
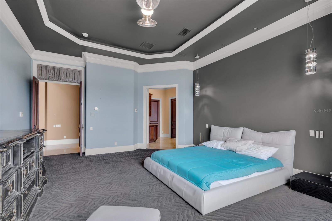
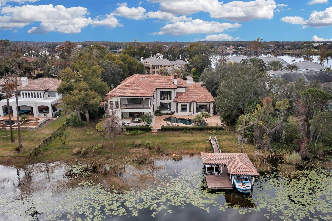
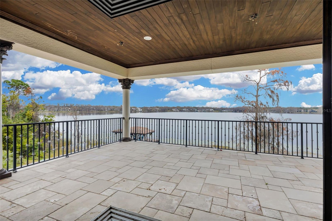
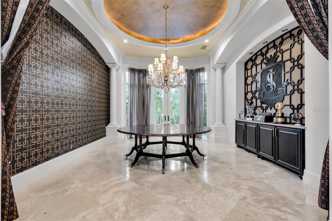
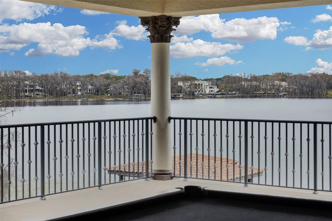
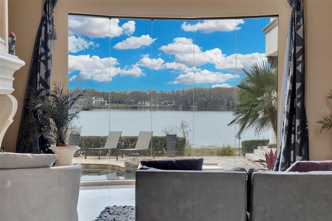
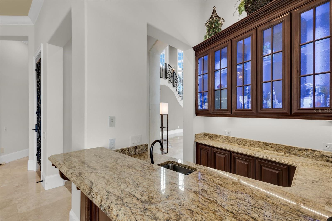
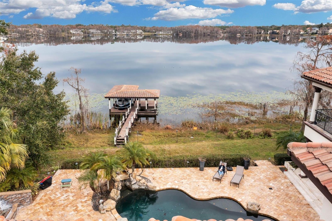
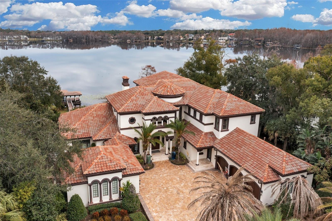
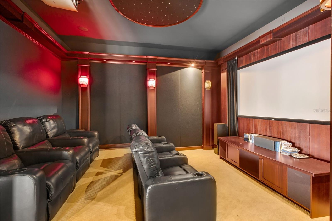
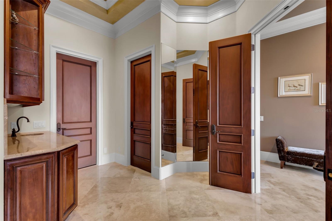
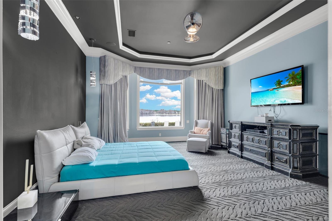
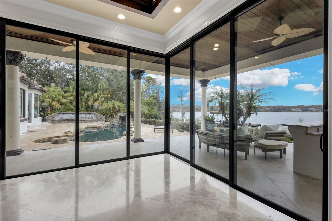
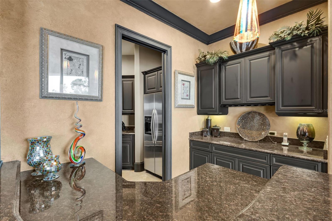
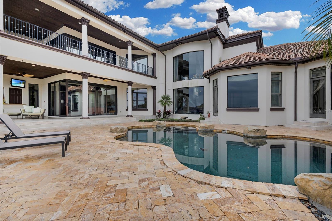
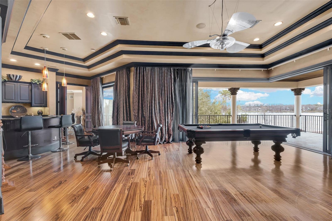
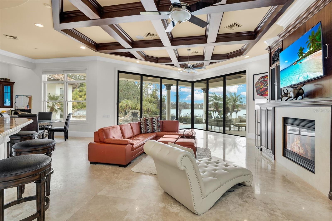
Active
5417 OSPREY ISLE
$4,899,000
Features:
Property Details
Remarks
Dr. Phillips Isle of Osprey. Custom lakefront home with beautiful panoramic views of Lake Blanche. The moment you enter, you are welcomed by the 2-story view of the rock accent pool with waterfall and sparkling lake! This home features 6 ensuite bedrooms (primary and two on the first floor and 3 on the second floor). The grand 2-story stone staircase gently ascends to an iron balcony overlooking the living room under a beamed rotunda ceiling! The kitchen and family room are open and also feature a wet bar, walk in pantry, commercial grade appliances, fireplace and corner sliding doors that open up to the spacious lanai with summer kitchen. Near the primary suite is a spacious office and exercise room, both with separate entrances from the front patio. The primary bath is spacious with dual vanities and a round tub encompassing a lake view. There is also two spacious closets with built in cabinetry. The second floor boasts 3 spacious ensuite bedrooms and a Homework station. There is also a game room with bar and kitchen, media area and theatre that seats six that has corner sliding doors opening up to the balcony with stunning lake views. Travertine and hardwood flooring throughout, architecturally detailed ceilings, stately columns on nearly one acre, this home also has 5 full garages, a new tile roof in 2021, and much more. Located near expressways, shopping and "restaurant row".
Financial Considerations
Price:
$4,899,000
HOA Fee:
875
Tax Amount:
$62168
Price per SqFt:
$592.6
Tax Legal Description:
ISLE OF OSPREY AT DR PHILLIPS 24/4 LOT 9
Exterior Features
Lot Size:
39847
Lot Features:
Cul-De-Sac
Waterfront:
Yes
Parking Spaces:
N/A
Parking:
Driveway, Garage Door Opener, Garage Faces Side, Garage
Roof:
Tile
Pool:
Yes
Pool Features:
Gunite, In Ground
Interior Features
Bedrooms:
6
Bathrooms:
9
Heating:
Central
Cooling:
Central Air
Appliances:
Bar Fridge, Built-In Oven, Dishwasher, Disposal, Dryer, Exhaust Fan, Microwave, Range, Range Hood, Refrigerator, Washer
Furnished:
No
Floor:
Carpet, Tile, Travertine, Wood
Levels:
Two
Additional Features
Property Sub Type:
Single Family Residence
Style:
N/A
Year Built:
2007
Construction Type:
Block, Stucco
Garage Spaces:
Yes
Covered Spaces:
N/A
Direction Faces:
Southwest
Pets Allowed:
Yes
Special Condition:
None
Additional Features:
Balcony, Outdoor Kitchen, Private Mailbox, Rain Gutters, Sliding Doors
Additional Features 2:
Refer to HOA docs
Map
- Address5417 OSPREY ISLE
Featured Properties