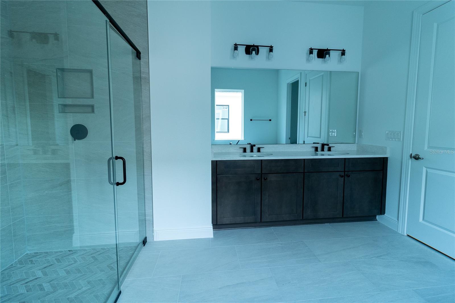
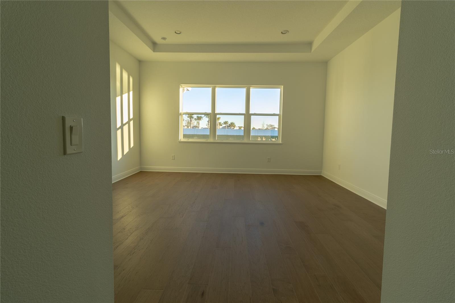
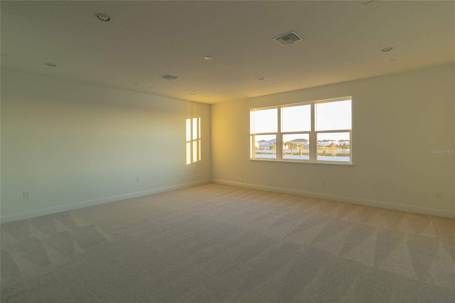
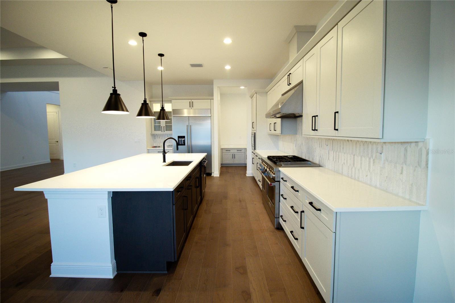
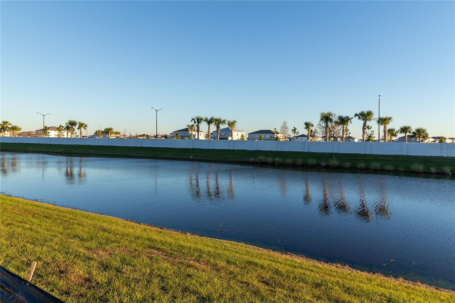
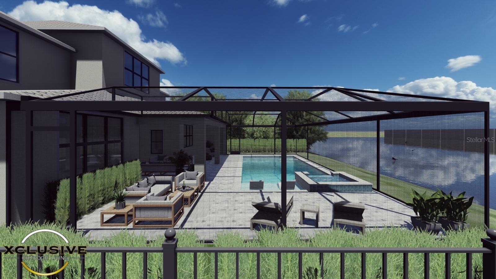
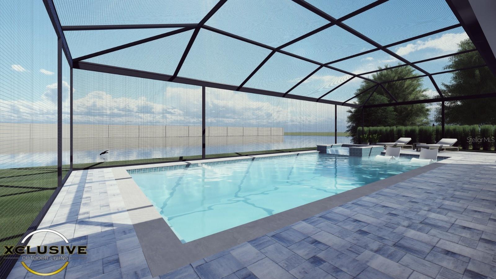
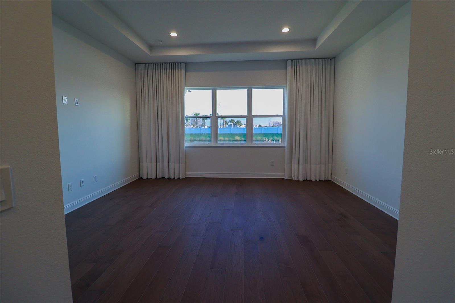
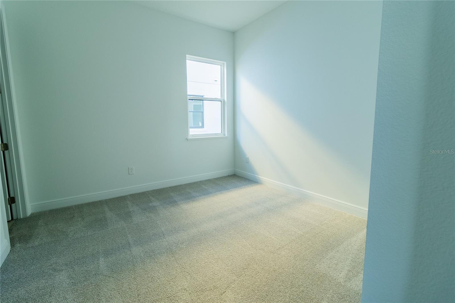
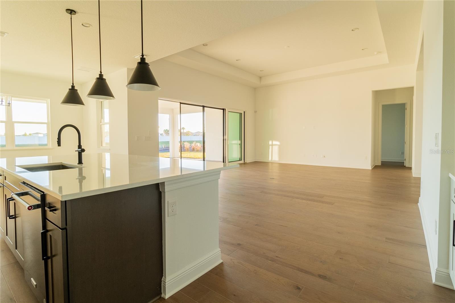
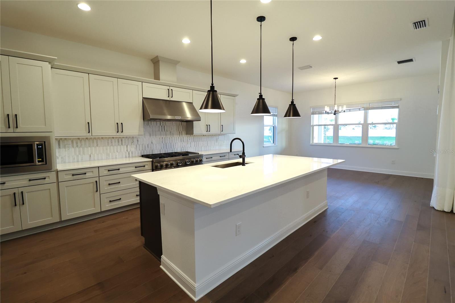
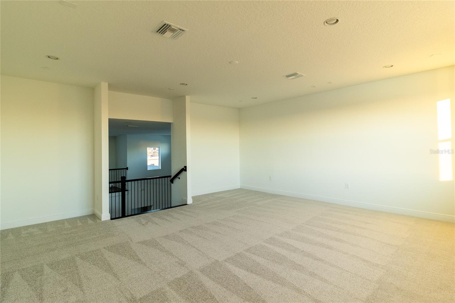
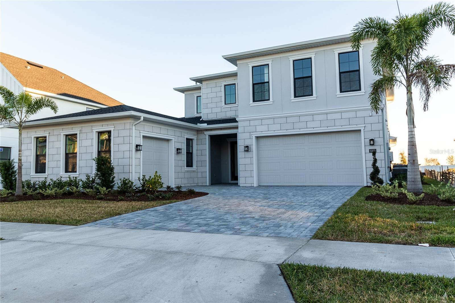
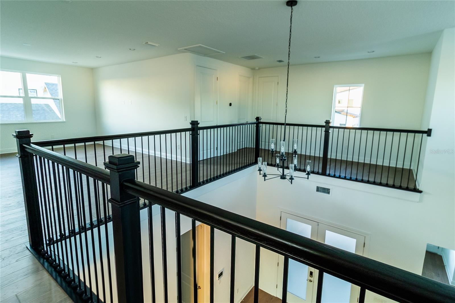
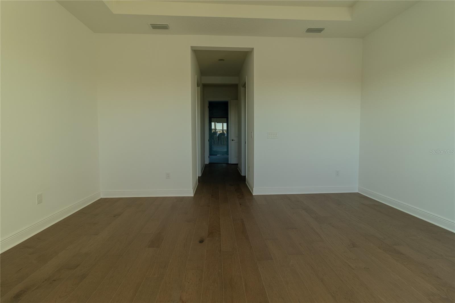
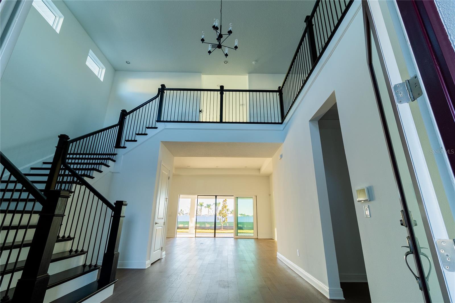
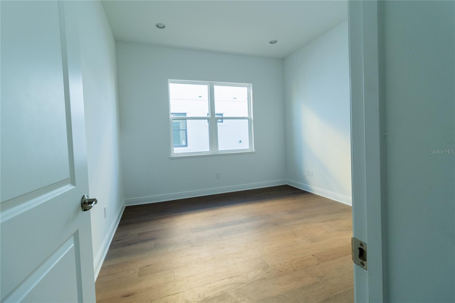
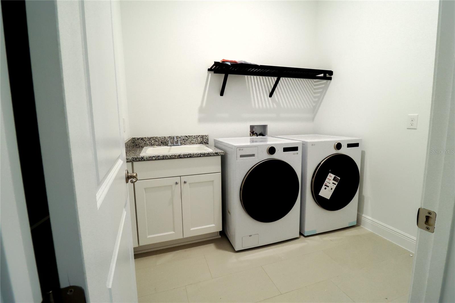
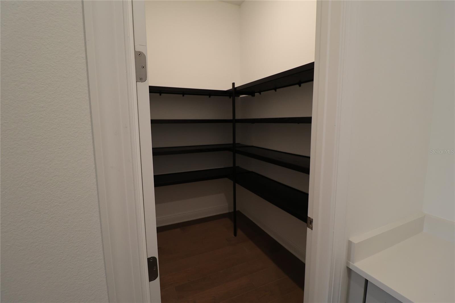
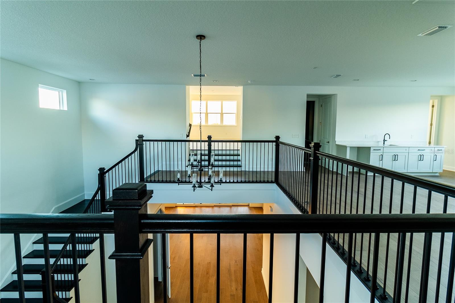
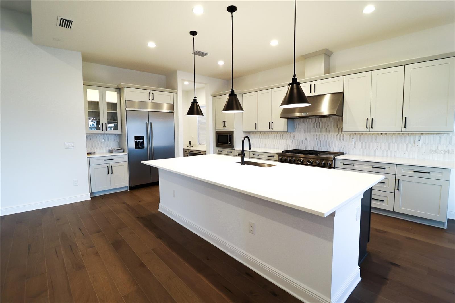
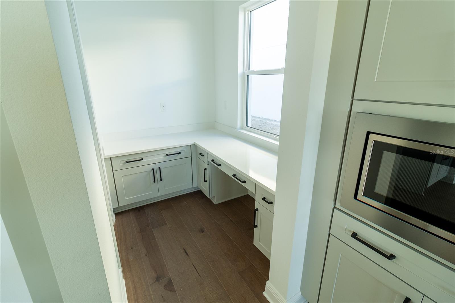
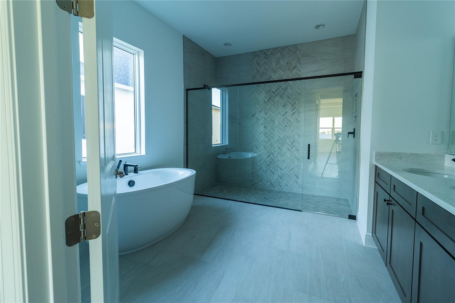
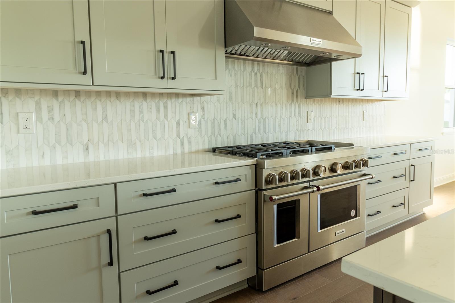
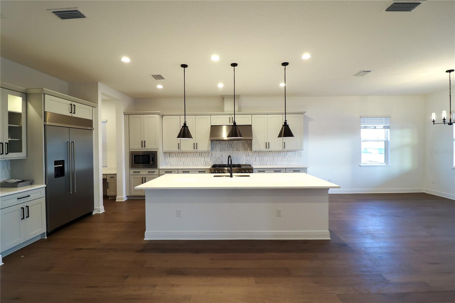
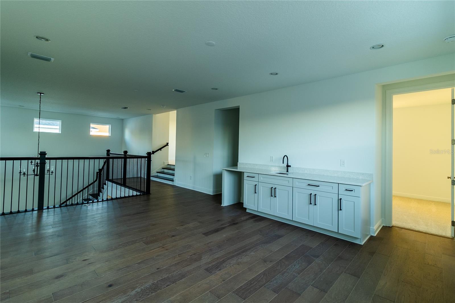
Active
9360 SANTORINI DR
$2,480,000
Features:
Property Details
Remarks
Welcome to this stunning 4-bedroom, 4.5-bath home in the private, gated community of Laurel Pointe. Built in 2023, this residence offers over 4,100 square feet of modern living with luxury finishes, energy-efficient design, and thoughtful upgrades throughout. The first floor features an open-concept layout with elegant living and dining areas, a gourmet kitchen with designer cabinetry, stone countertops, and stainless steel appliances. The primary suite is conveniently located on the main level, showcasing a spa-inspired bath and expansive walk-in closet. Upstairs, additional bedrooms and flexible living spaces provide comfort for family and guests. Enjoy your private backyard oasis with a newly built pool and tranquil canal views, perfect for relaxing or entertaining. The property also includes two garages — one for two cars and a separate single-car garage — ideal for extra parking or storage. Residents of Laurel Pointe enjoy resort-style amenities including a pool, clubhouse, and walking trails, all while being just minutes from Lake Nona’s Medical City, top-rated schools, Orlando International Airport, and premier shopping and dining. Experience the perfect blend of luxury, location, and lifestyle in this exceptional Florida home!
Financial Considerations
Price:
$2,480,000
HOA Fee:
252
Tax Amount:
$24742
Price per SqFt:
$594.58
Tax Legal Description:
LAUREL POINTE PHASE 1 107/79 LOT 58
Exterior Features
Lot Size:
10078
Lot Features:
N/A
Waterfront:
Yes
Parking Spaces:
N/A
Parking:
N/A
Roof:
Tile
Pool:
Yes
Pool Features:
Child Safety Fence, Heated, In Ground, Screen Enclosure
Interior Features
Bedrooms:
4
Bathrooms:
5
Heating:
Central, Electric
Cooling:
Central Air, Zoned
Appliances:
Built-In Oven, Convection Oven, Dishwasher, Disposal, Dryer, Microwave, Range, Refrigerator, Washer
Furnished:
Yes
Floor:
Carpet, Ceramic Tile, Hardwood
Levels:
Two
Additional Features
Property Sub Type:
Single Family Residence
Style:
N/A
Year Built:
2023
Construction Type:
Block, Stucco
Garage Spaces:
Yes
Covered Spaces:
N/A
Direction Faces:
Northwest
Pets Allowed:
No
Special Condition:
None
Additional Features:
French Doors, Lighting, Outdoor Grill, Outdoor Kitchen, Rain Gutters, Sliding Doors
Additional Features 2:
No short term lease
Map
- Address9360 SANTORINI DR
Featured Properties