
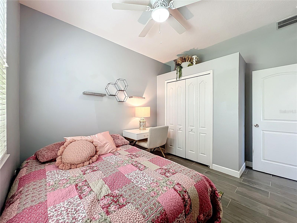

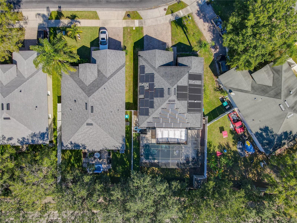
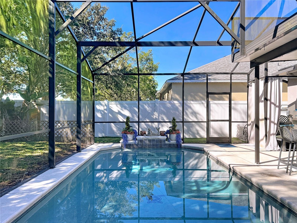
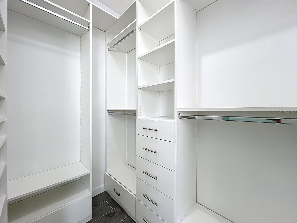
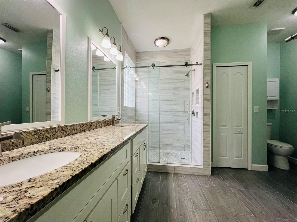

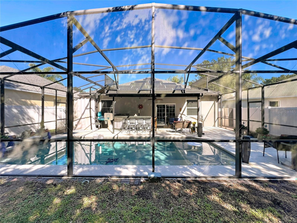
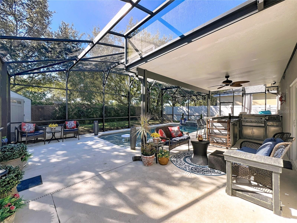
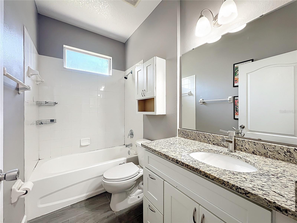


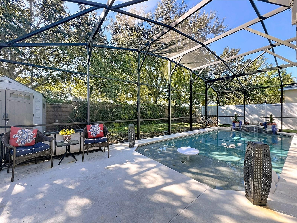


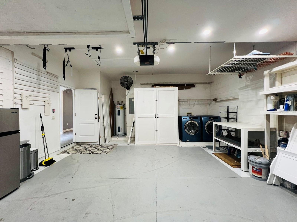

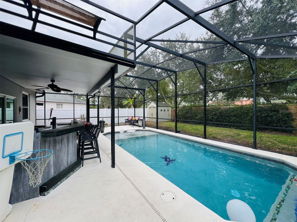
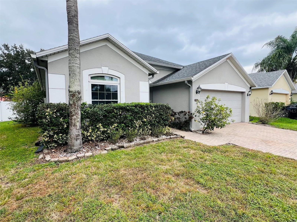

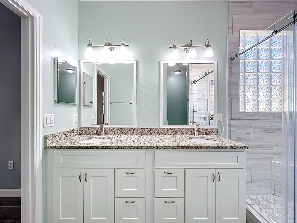
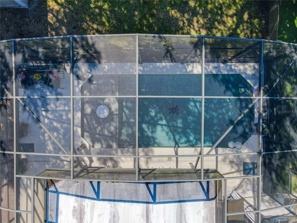
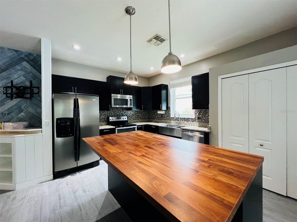
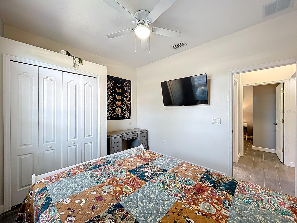

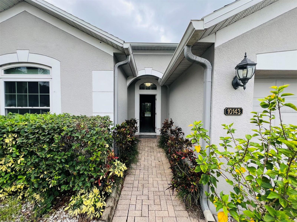

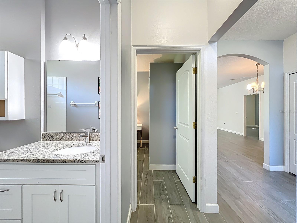
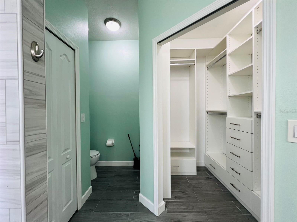

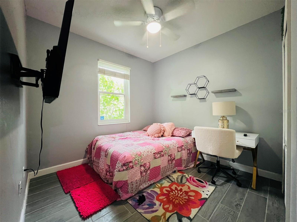

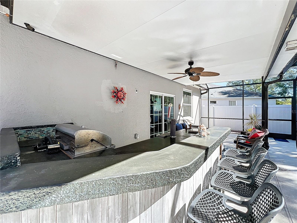

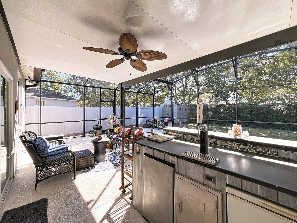
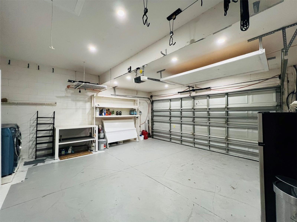
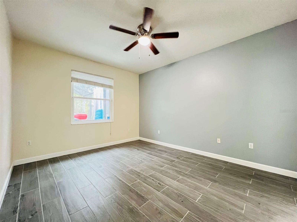
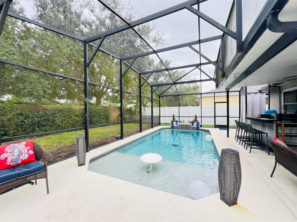
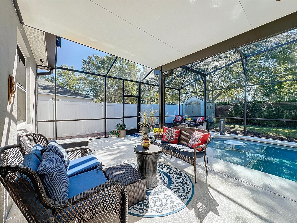
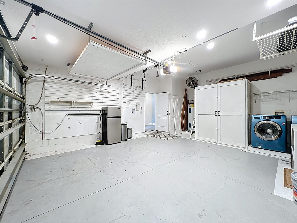
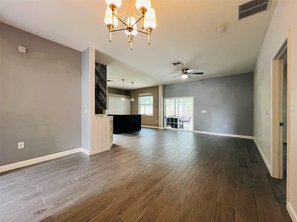

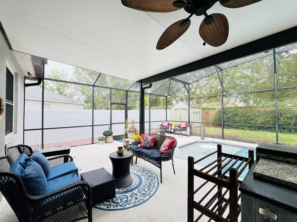
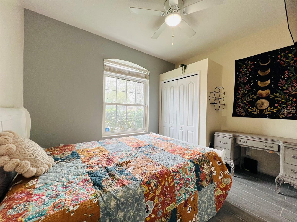
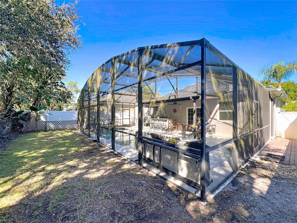

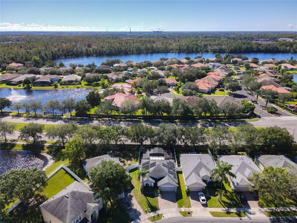
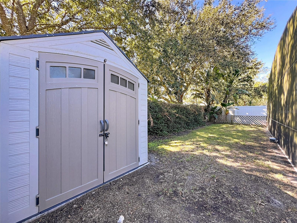
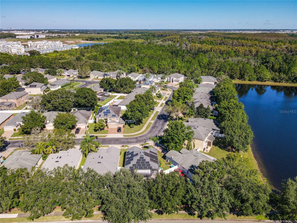

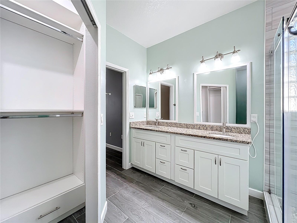

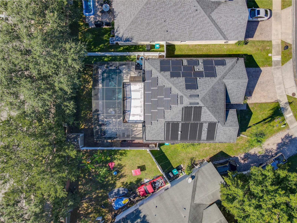
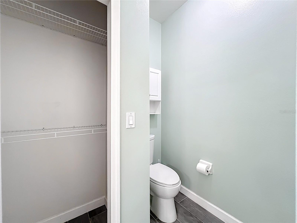

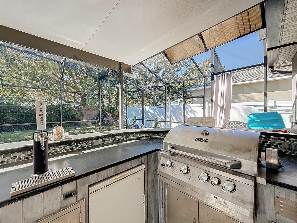

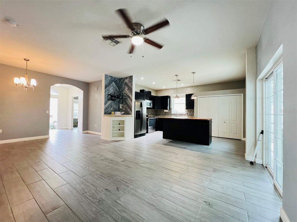
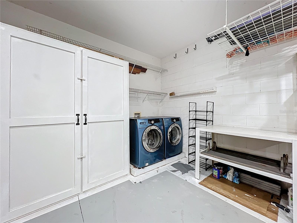
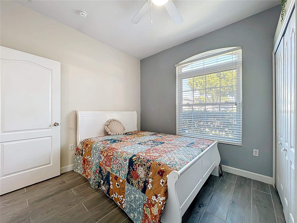
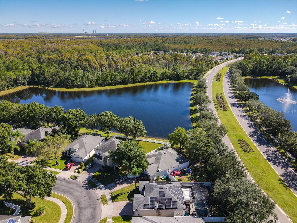
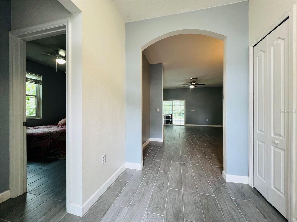
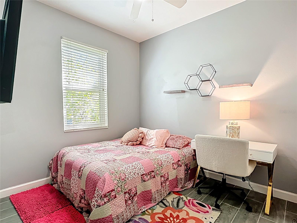


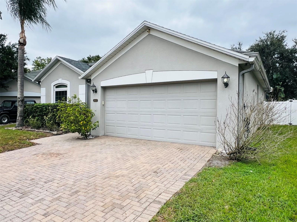
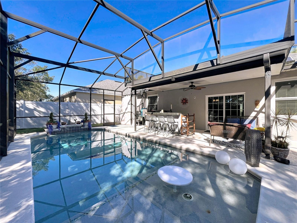
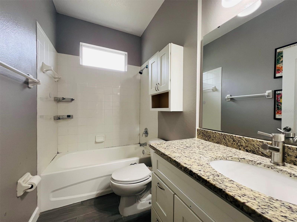

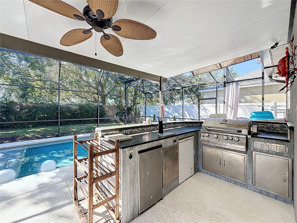

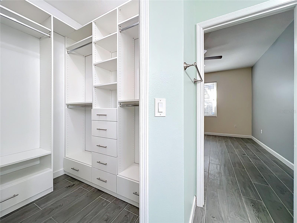
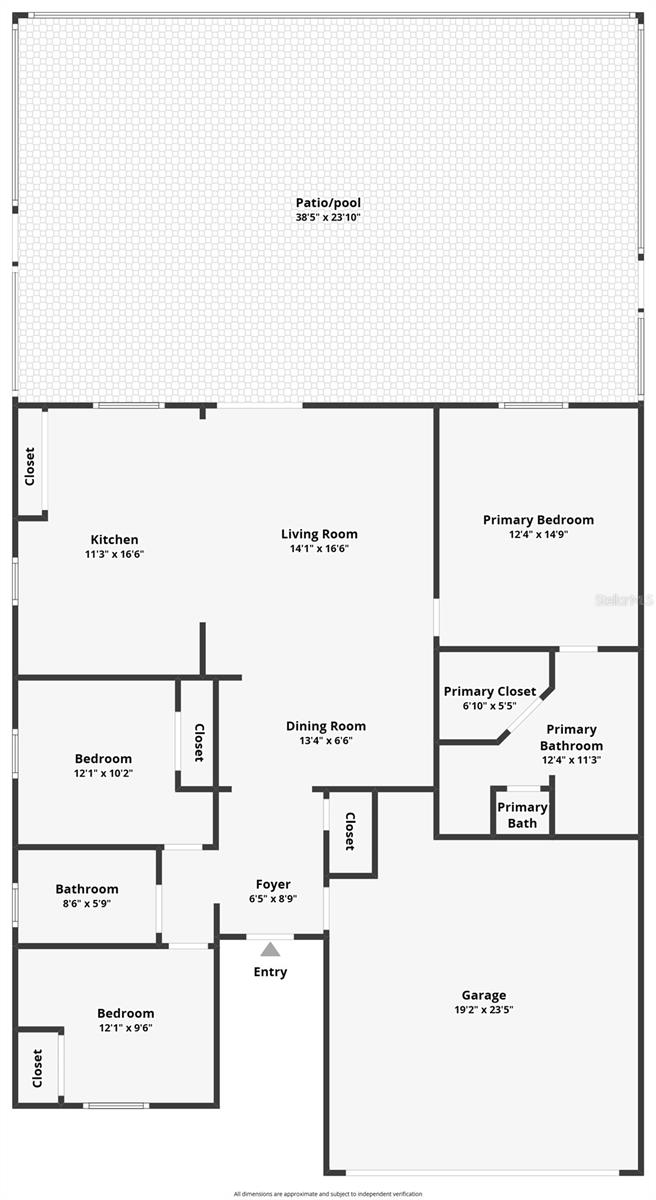

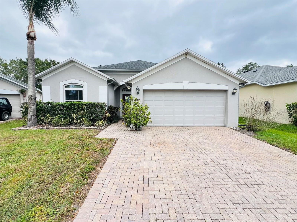

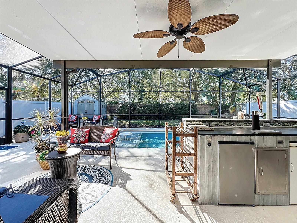


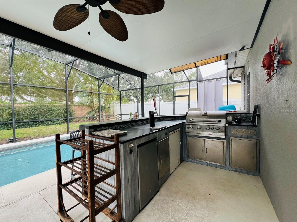
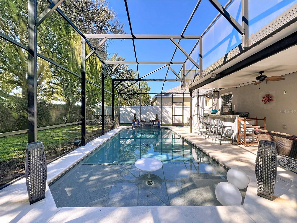
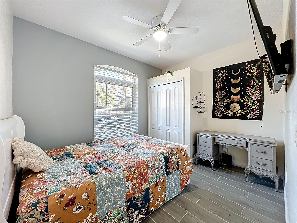
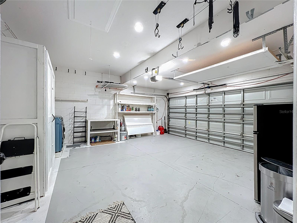
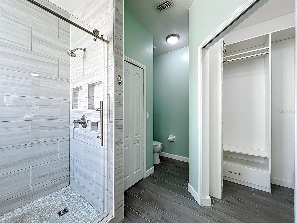
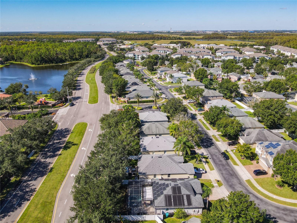
Active
10143 SHADOW CREEK DR
$500,000
Features:
Property Details
Remarks
Welcome to this beautifully maintained single-family home featuring 3 bedrooms, 2 full bathrooms, and a spacious 2-car garage. The open and functional layout offers a seamless flow throughout the living areas, while the kitchen is equipped with a full set of stainless steel appliances and ample cabinet space. The primary suite features a generous walk-in closet with custom built-ins, providing both organization and privacy. Step outside to your private SCREENED-IN POOL area, complete with solar heating, OUTDOOR GRILL — perfect for entertaining and enjoying Florida’s sunshine year-round. Located in the desirable LaVina (Phase 2B) GATED community, this home offers added security and a well-maintained neighborhood environment. HOA fees include common area maintenance, gated access, and community management to help maintain property values. The location is unbeatable — minutes from major highways (417 and 528), shopping, dining, and highly rated schools. Orlando International Airport is approximately 10–12 minutes away, and Downtown Orlando as well as major attractions are within a 20–25 minute drive. Northlake Park Community Elementary School(1.2 mi), Innovation Middle School(2.5 mi), Lake Nona High School(3.7 mi). Don’t miss this opportunity to own a home that combines comfortable indoor living with resort-style outdoor amenities. Schedule your private showing today!
Financial Considerations
Price:
$500,000
HOA Fee:
428
Tax Amount:
$8532.02
Price per SqFt:
$371.47
Tax Legal Description:
LA VINA PHASE 2 57/66 LOT 56
Exterior Features
Lot Size:
5545
Lot Features:
N/A
Waterfront:
No
Parking Spaces:
N/A
Parking:
N/A
Roof:
Shingle
Pool:
Yes
Pool Features:
Gunite, Heated, Screen Enclosure, Solar Heat
Interior Features
Bedrooms:
3
Bathrooms:
2
Heating:
Central, Electric
Cooling:
Central Air
Appliances:
Dishwasher, Disposal, Dryer, Electric Water Heater, Microwave, Range, Refrigerator, Washer
Furnished:
No
Floor:
Tile
Levels:
One
Additional Features
Property Sub Type:
Single Family Residence
Style:
N/A
Year Built:
2004
Construction Type:
Concrete, Stucco
Garage Spaces:
Yes
Covered Spaces:
N/A
Direction Faces:
Northwest
Pets Allowed:
No
Special Condition:
None
Additional Features:
Outdoor Grill, Sliding Doors
Additional Features 2:
For specific leasing restrictions, please consult the HOA.
Map
- Address10143 SHADOW CREEK DR
Featured Properties