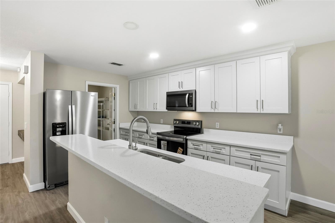
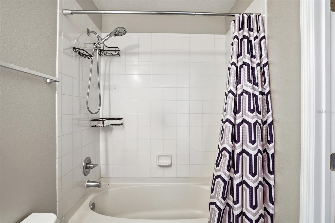
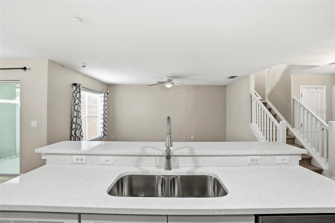
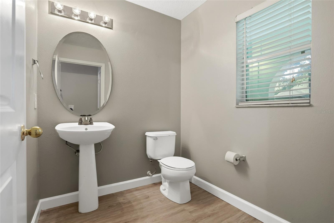
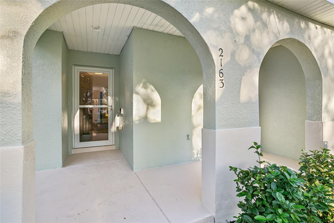
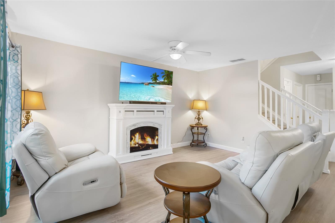
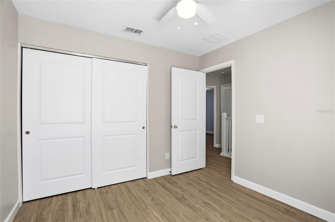
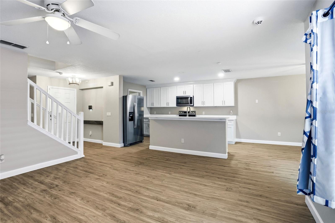
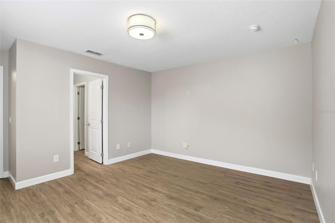
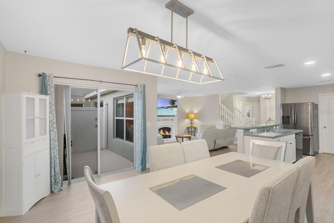
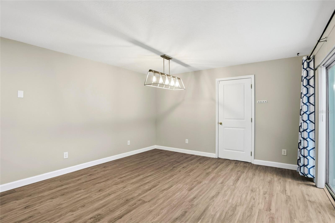
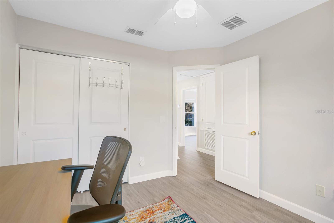
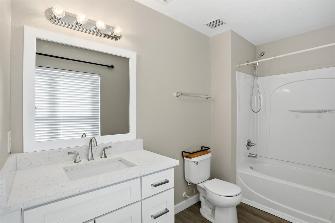
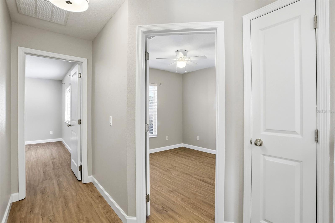
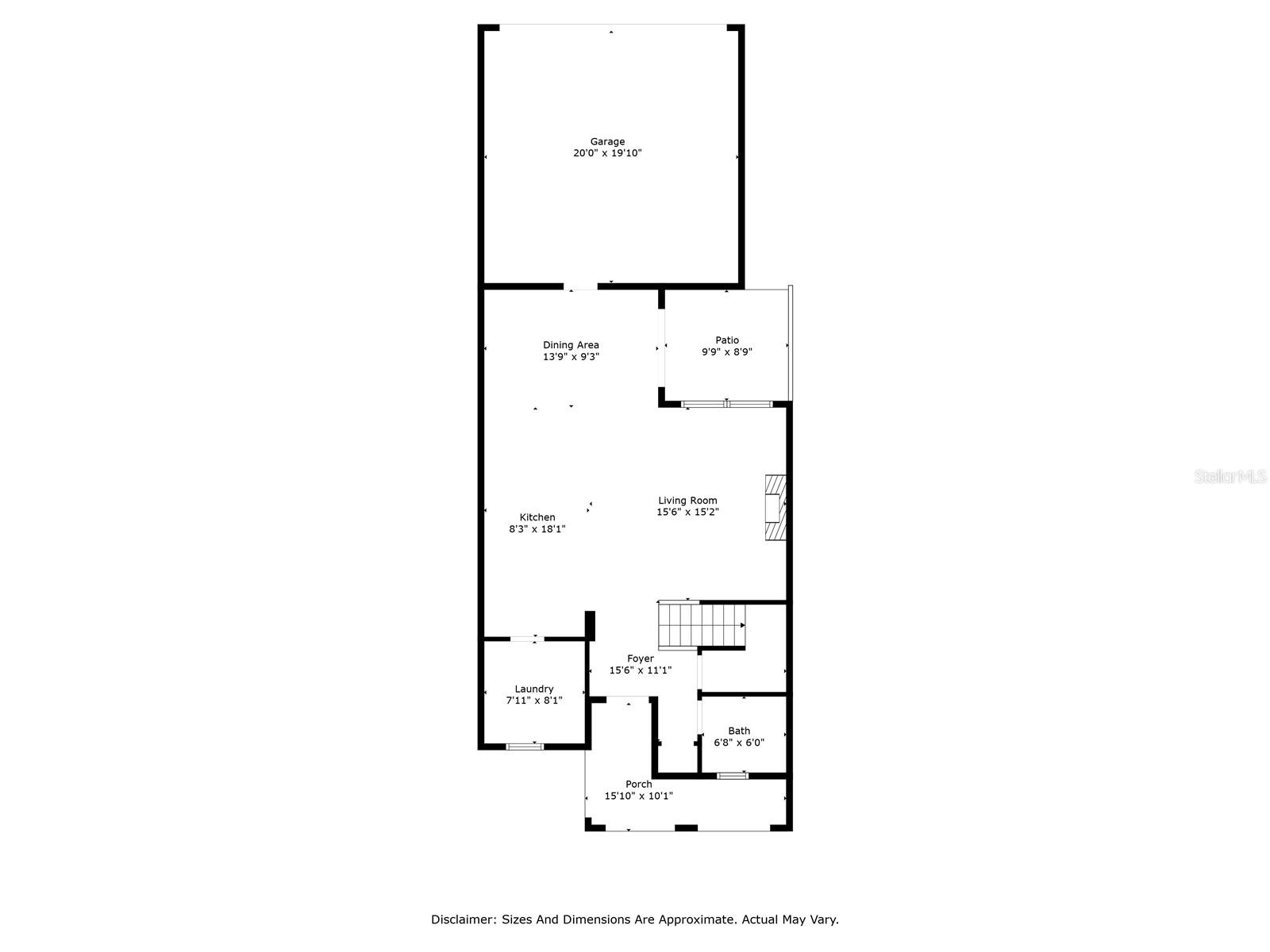
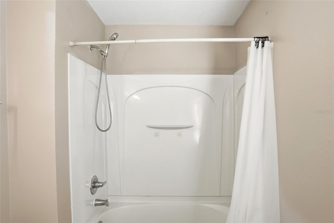
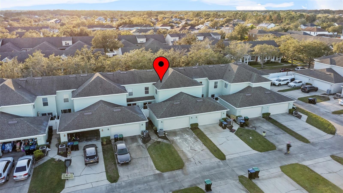
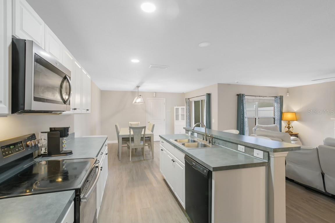
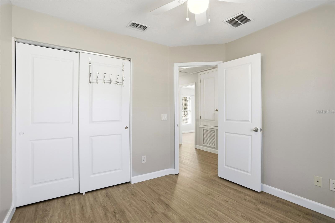
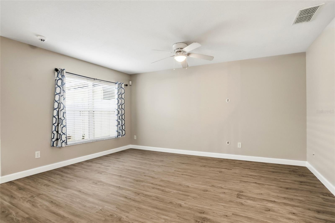
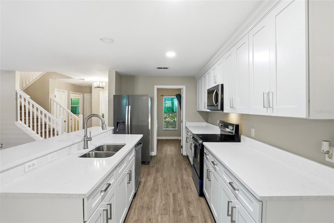
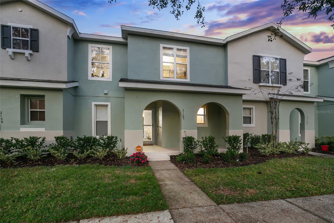
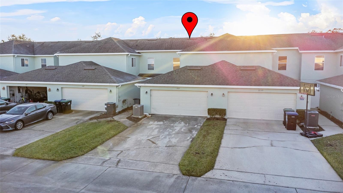
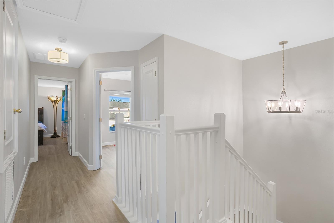
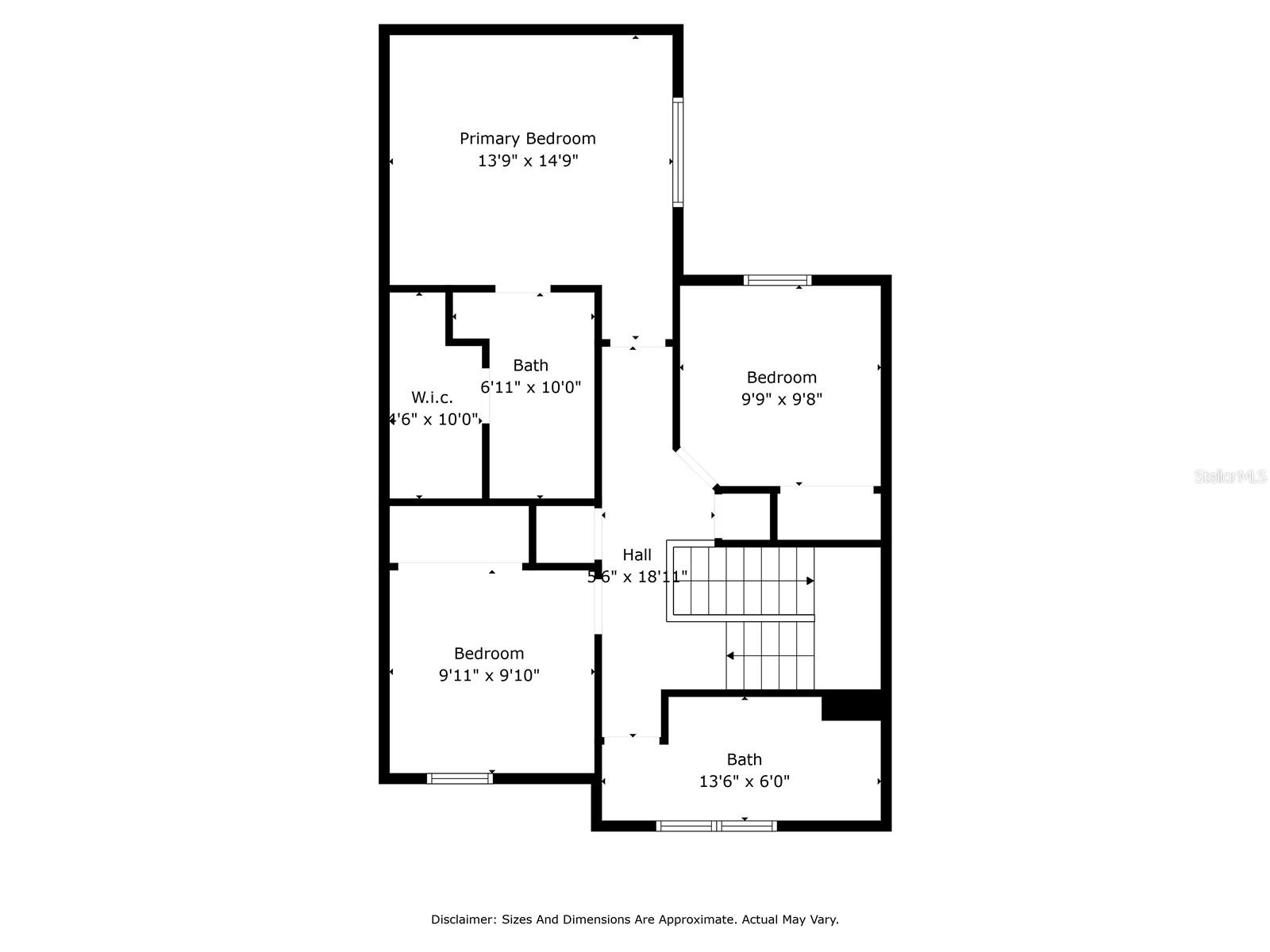
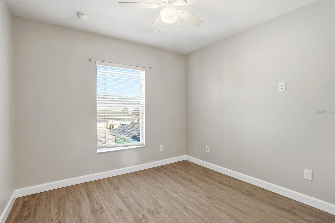
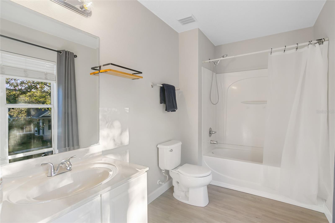
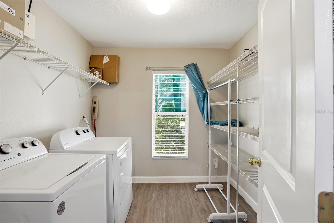
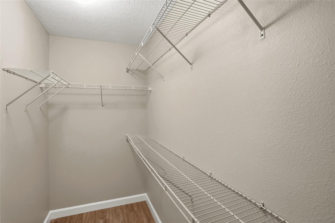
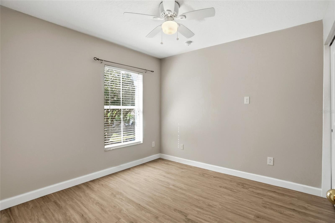
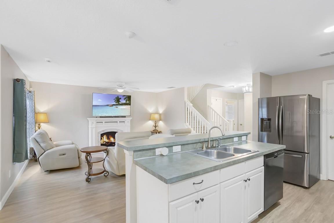
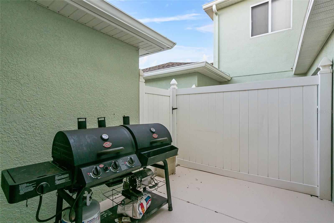
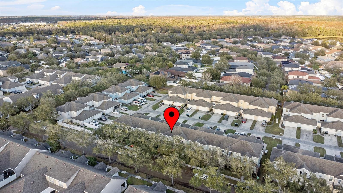
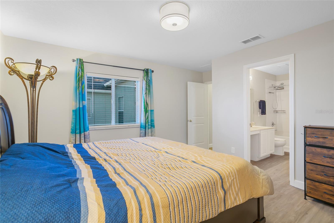
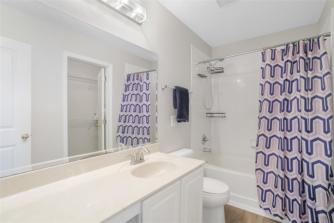
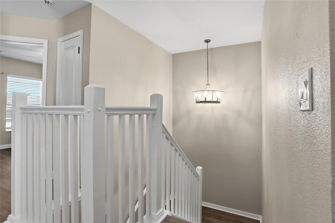
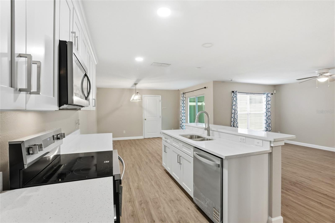
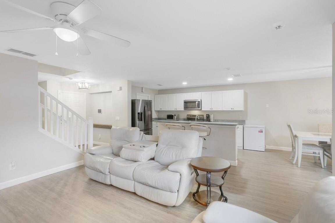
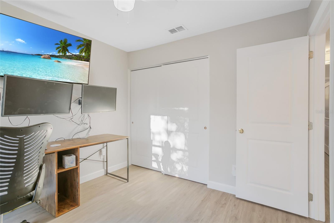
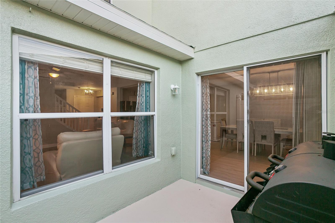
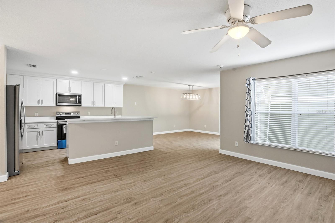
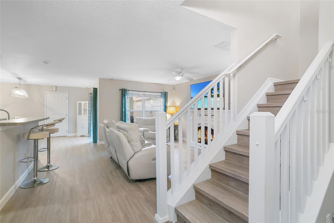
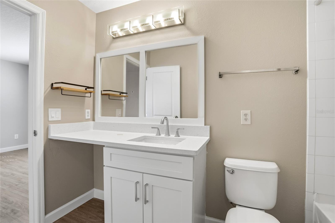
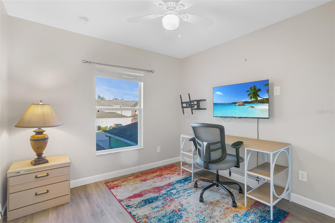
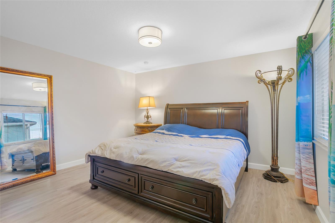
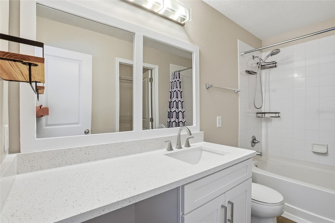
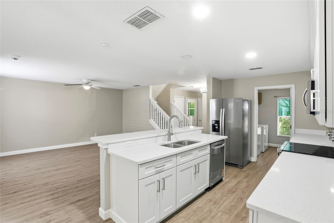
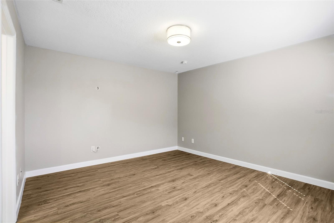
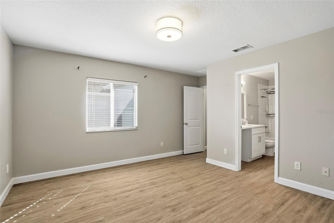
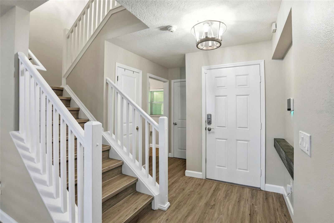
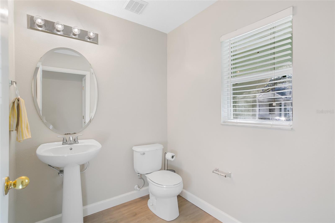
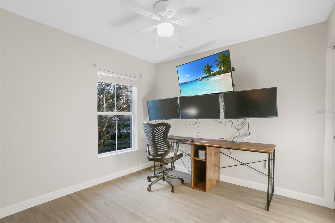
Active
2163 GLOSSY PRIVET DR
$366,590
Features:
Property Details
Remarks
NEW YEAR; NEW HOME!!! IMMACULATE. NEWLY RENOVATED. MOVE-IN READY. Welcome to your dream home in the highly sought-after Avalon Park neighborhood! This 3-bedroom, 2.5-bathroom townhome offers comfort, convenience, and community living at its finest. With a spacious 2-car garage and modern design, this property is perfect for anyone looking to enjoy the vibrant lifestyle of East Orlando. Step inside and be greeted by an inviting open-concept living area that seamlessly connects the living room, dinette, and FULLY RENOVATED KITCHEN. The kitchen features stainless steel appliances, ample cabinet space, and BRAND NEW QUARTZ COUNTER TOPS. The main floor also includes a convenient half-bathroom for guests. Upstairs, you'll find three spacious bedrooms, including a luxurious primary suite with an en suite bathroom and a generous walk-in closet. The additional two bedrooms share a full bathroom, perfect for family members or guests. Laminate flooring throughout give this townhome a modern edge. Enjoy the benefits of a private 2-car garage and a charming fenced outdoor patio—great for relaxing after a long day or enjoying Florida’s beautiful weather. Located in the heart of Avalon Park, you'll be steps away from shopping, dining, top-rated schools, and community parks. Enjoy neighborhood amenities like walking trails, playgrounds, and community events. Plus, you're just a short drive from downtown Orlando, UCF, and major highways. Don’t miss this opportunity to live in one of Orlando’s most desirable communities. Schedule your showing today and experience the best of Avalon Park living!
Financial Considerations
Price:
$366,590
HOA Fee:
714
Tax Amount:
$2242
Price per SqFt:
$211.41
Tax Legal Description:
AVALON PARK VILLAGE 6 56/123 LOT 246
Exterior Features
Lot Size:
2933
Lot Features:
N/A
Waterfront:
No
Parking Spaces:
N/A
Parking:
N/A
Roof:
Shingle
Pool:
No
Pool Features:
N/A
Interior Features
Bedrooms:
3
Bathrooms:
3
Heating:
Central
Cooling:
Central Air
Appliances:
Cooktop, Dishwasher, Disposal, Dryer, Microwave, Range, Refrigerator, Washer
Furnished:
Yes
Floor:
Laminate
Levels:
Two
Additional Features
Property Sub Type:
Townhouse
Style:
N/A
Year Built:
2006
Construction Type:
Block, Stucco
Garage Spaces:
Yes
Covered Spaces:
N/A
Direction Faces:
Southwest
Pets Allowed:
No
Special Condition:
None
Additional Features:
Sidewalk, Sliding Doors
Additional Features 2:
Great neighborhood for those looking for income producing properties. Contact HOA for rental restrictions.
Map
- Address2163 GLOSSY PRIVET DR
Featured Properties