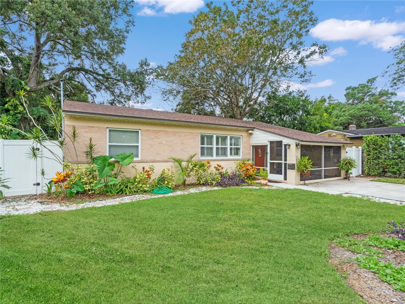
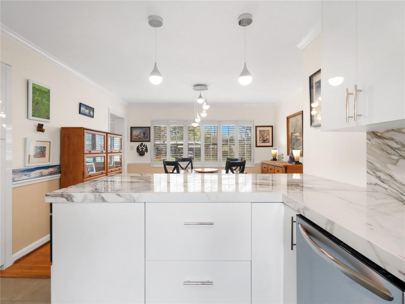
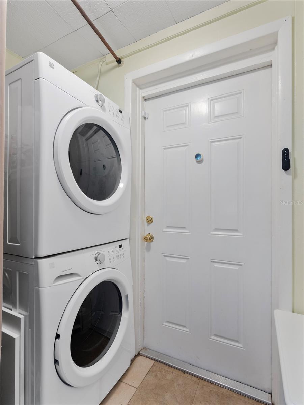
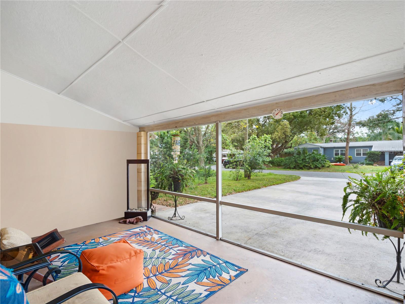
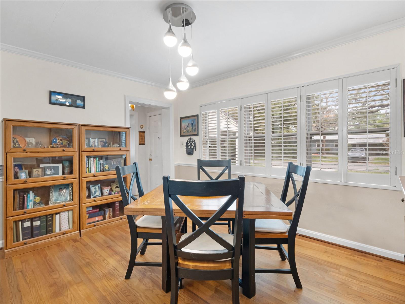
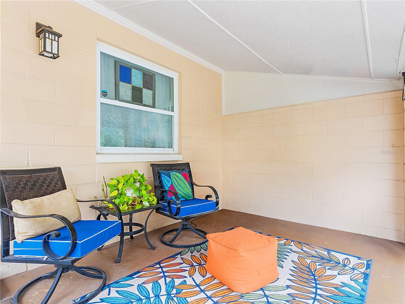
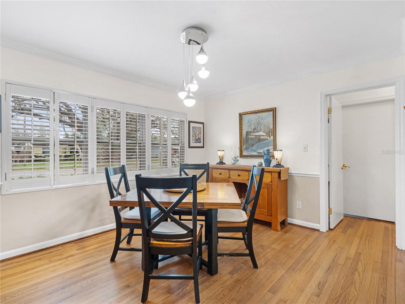
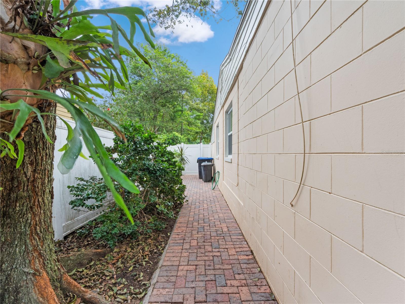
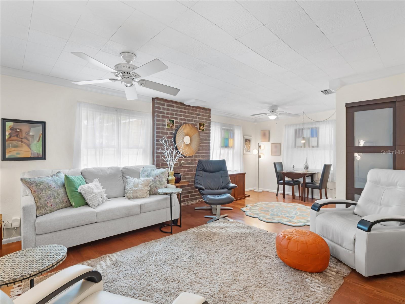
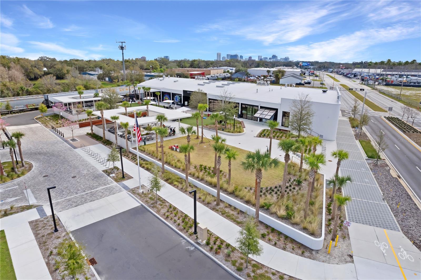
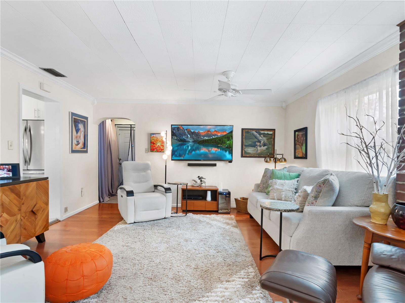
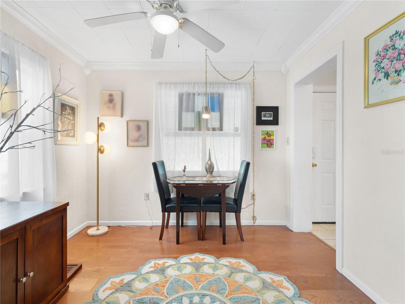
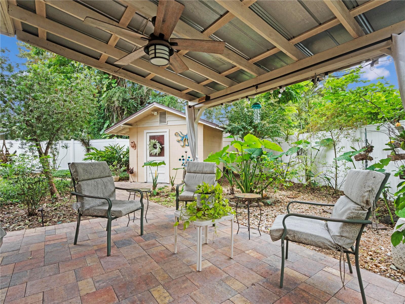
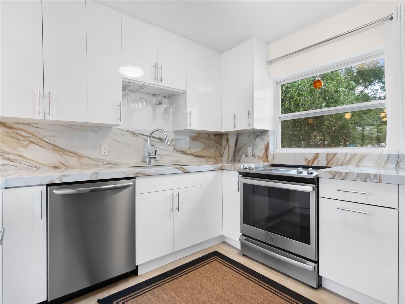
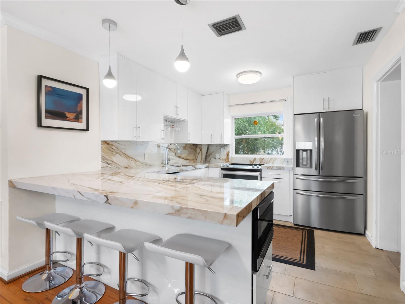
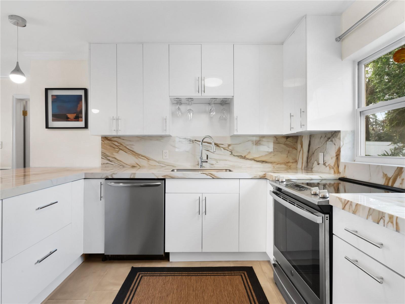
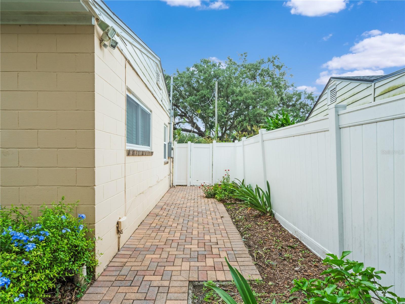
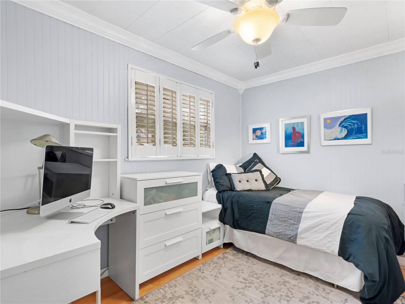
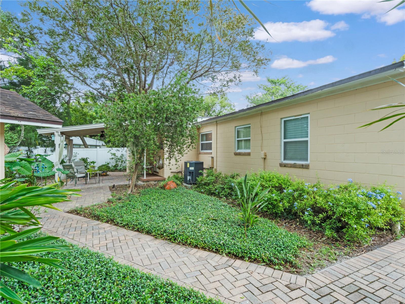
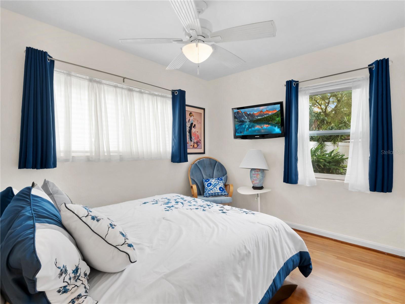
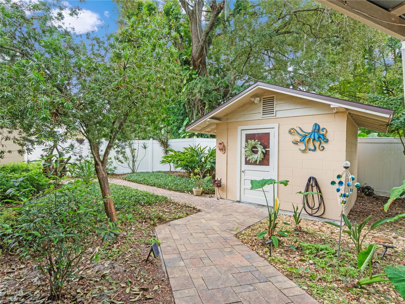
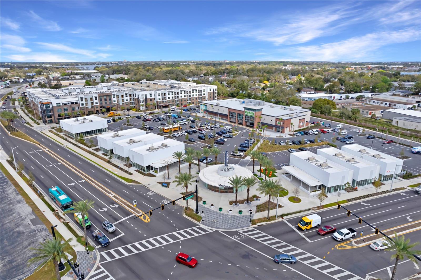
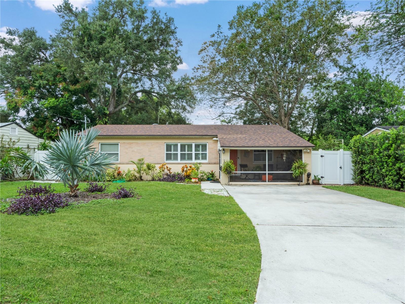
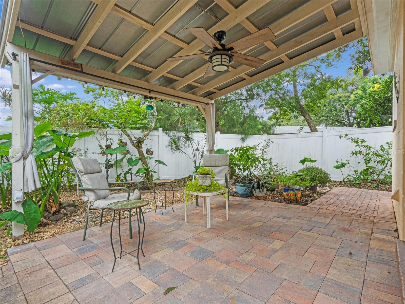
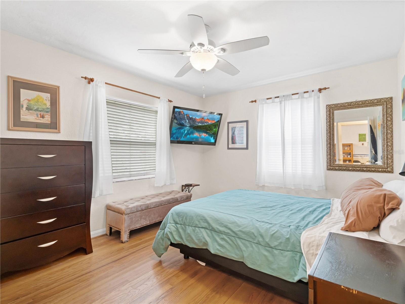
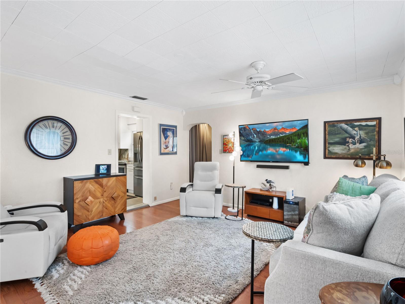
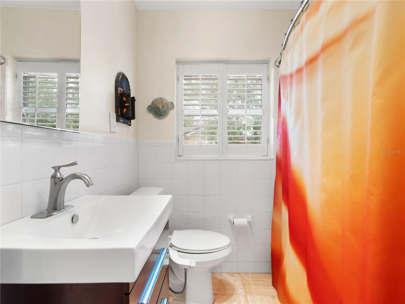
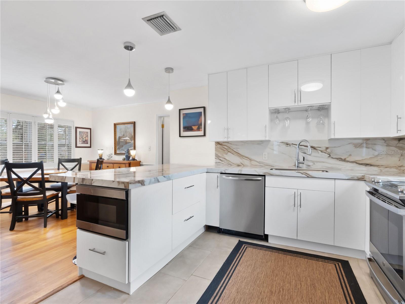
Active
1632 PINEWOOD DR
$365,000
Features:
Property Details
Remarks
Located near Orlando’s vibrant Packing District and the historic College Park neighborhood, this updated residence blends modern design with enduring appeal. A screened-in front porch provides a peaceful space for morning coffee or evening relaxation. Inside, the open-concept great room features rich hardwood flooring and abundant natural light, offering a versatile setting for both entertaining and daily living. The contemporary kitchen serves as the heart of the home, showcasing high-gloss cabinetry, marble-style countertops and a large island ideal for cooking and gathering. Outdoors, the private fully fenced backyard is landscaped for serenity and function, complete with a pergola-covered patio for dining and a separate workshop or studio. Significant upgrades include a new HVAC system and electrical enhancements in 2022, copper and PVC/CPVC plumbing, and roofing systems replaced in 2020 and 2023. A 2021-installed water heater ensures additional efficiency. Located minutes from The Packing District, a 202-acre development anchored by a Publix market on the site of the original Dr. Phillips packing house, residents enjoy nearby access to a 22,000-square-foot food hall, microbrewery, test kitchen, the 4Roots Farm and Agriculture Center and the Leonard and Marjorie Williams Family YMCA. The district also offers a 105-acre regional park with biking and running trails and the Orlando Tennis Centre. Just a short distance from downtown and College Park’s boutiques and restaurants, this residence offers a refined lifestyle in a well-connected setting.
Financial Considerations
Price:
$365,000
HOA Fee:
N/A
Tax Amount:
$1013
Price per SqFt:
$288.77
Tax Legal Description:
CRESTWOOD ESTATES R/64 LOT 3 BLK D
Exterior Features
Lot Size:
6245
Lot Features:
In County, Level, Paved, Unincorporated
Waterfront:
No
Parking Spaces:
N/A
Parking:
Driveway, On Street
Roof:
Membrane, Metal, Shingle
Pool:
No
Pool Features:
N/A
Interior Features
Bedrooms:
3
Bathrooms:
1
Heating:
Electric
Cooling:
Central Air
Appliances:
Dishwasher, Disposal, Dryer, Electric Water Heater, Microwave, Range, Refrigerator, Washer
Furnished:
Yes
Floor:
Tile, Wood
Levels:
One
Additional Features
Property Sub Type:
Single Family Residence
Style:
N/A
Year Built:
1949
Construction Type:
Block, Concrete
Garage Spaces:
No
Covered Spaces:
N/A
Direction Faces:
Northeast
Pets Allowed:
Yes
Special Condition:
None
Additional Features:
Garden, Lighting, Private Mailbox
Additional Features 2:
Lease restrictions, if any, are subject to Orange County regulations. Buyer to independently verify all leasing requirements, restrictions, and guidelines with Orange County.
Map
- Address1632 PINEWOOD DR
Featured Properties