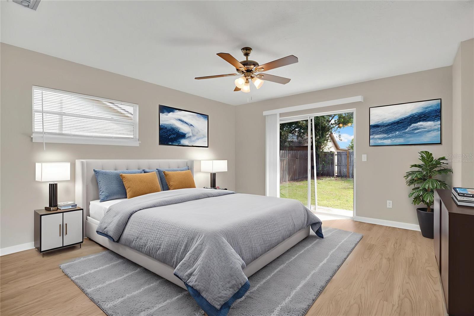
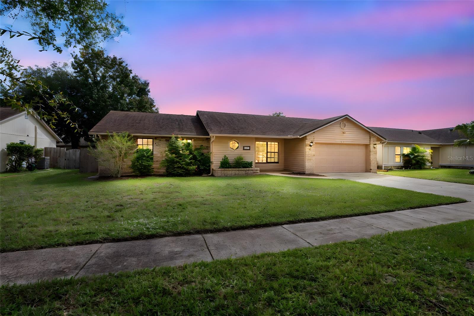
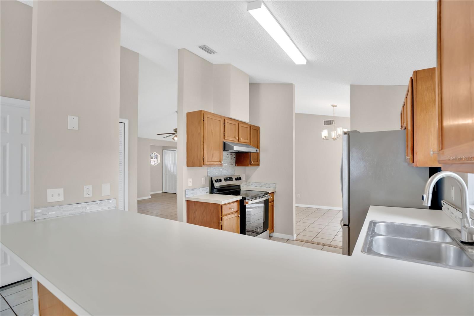
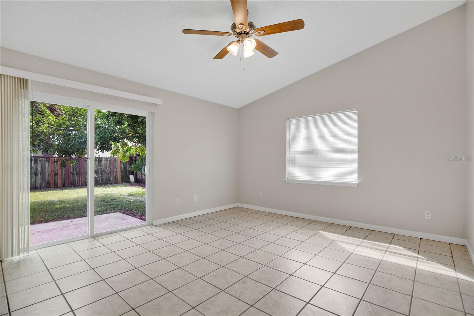
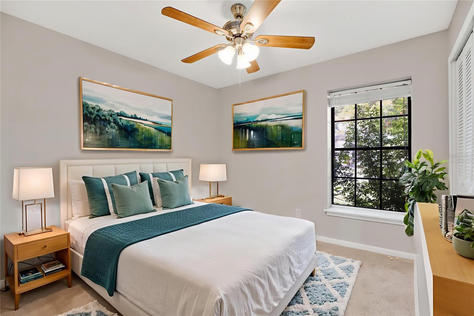
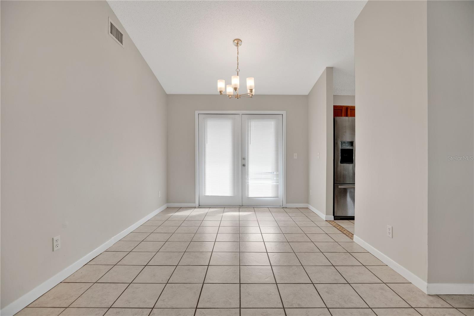
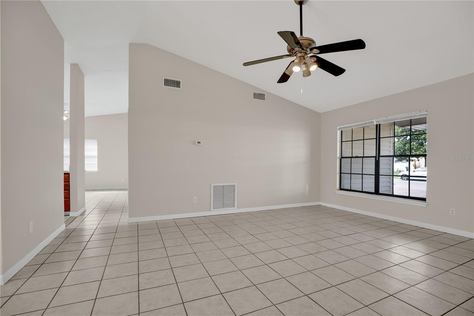
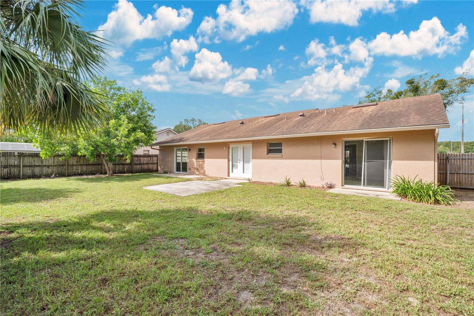
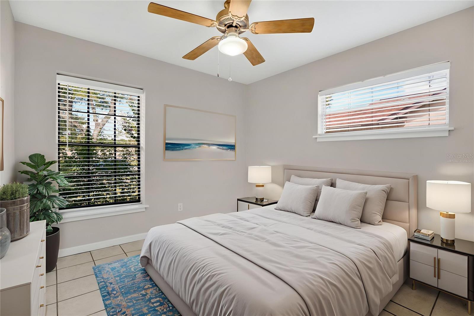
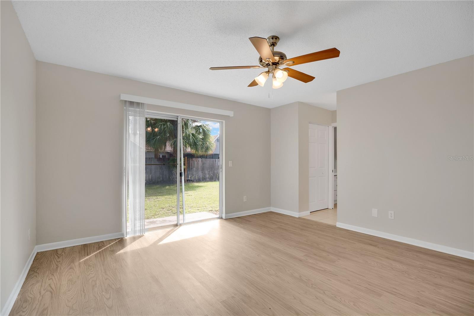
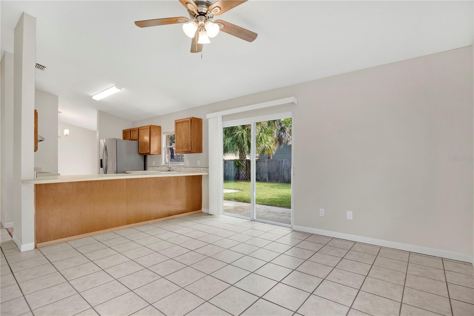
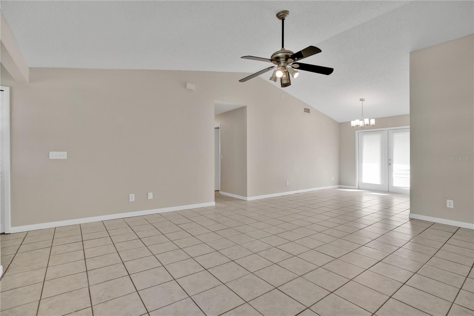
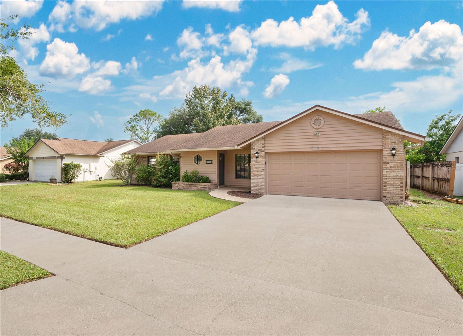
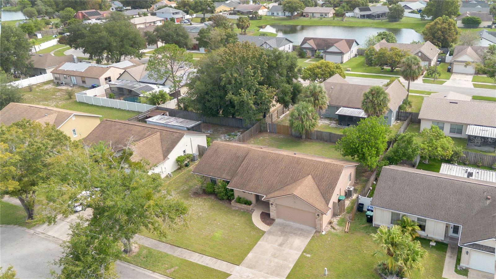
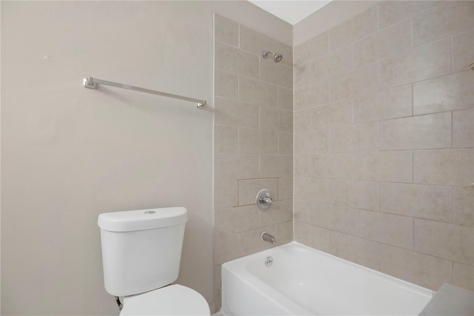
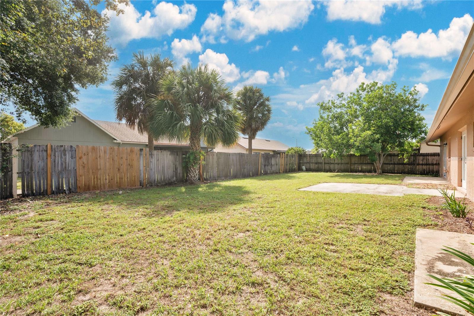
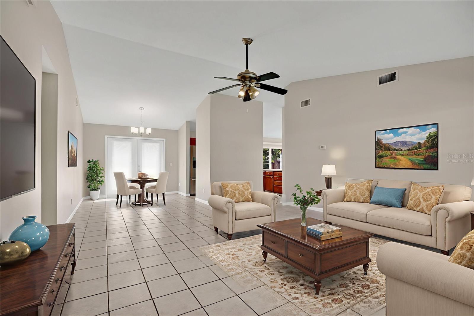
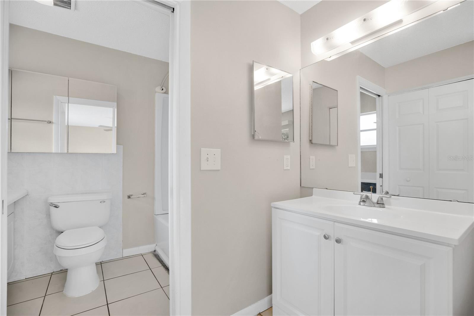
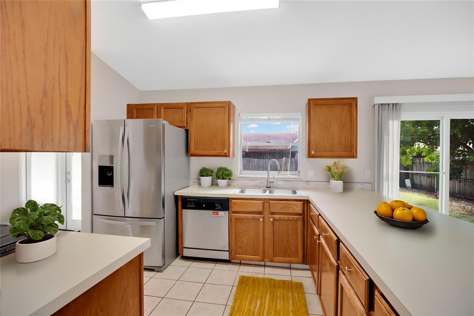
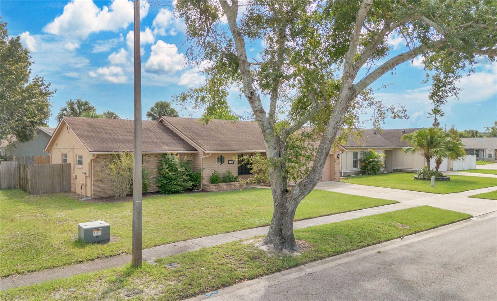
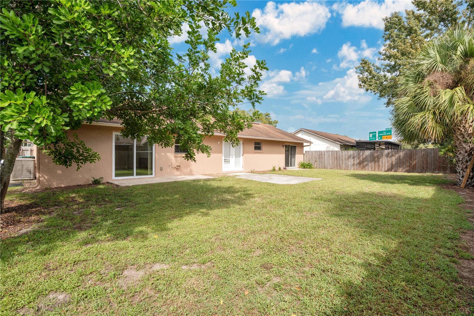
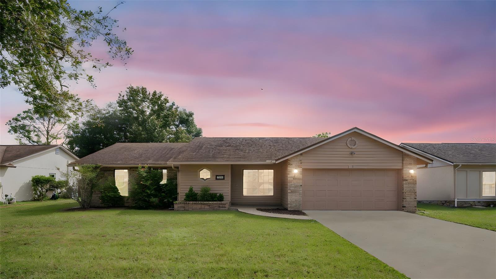
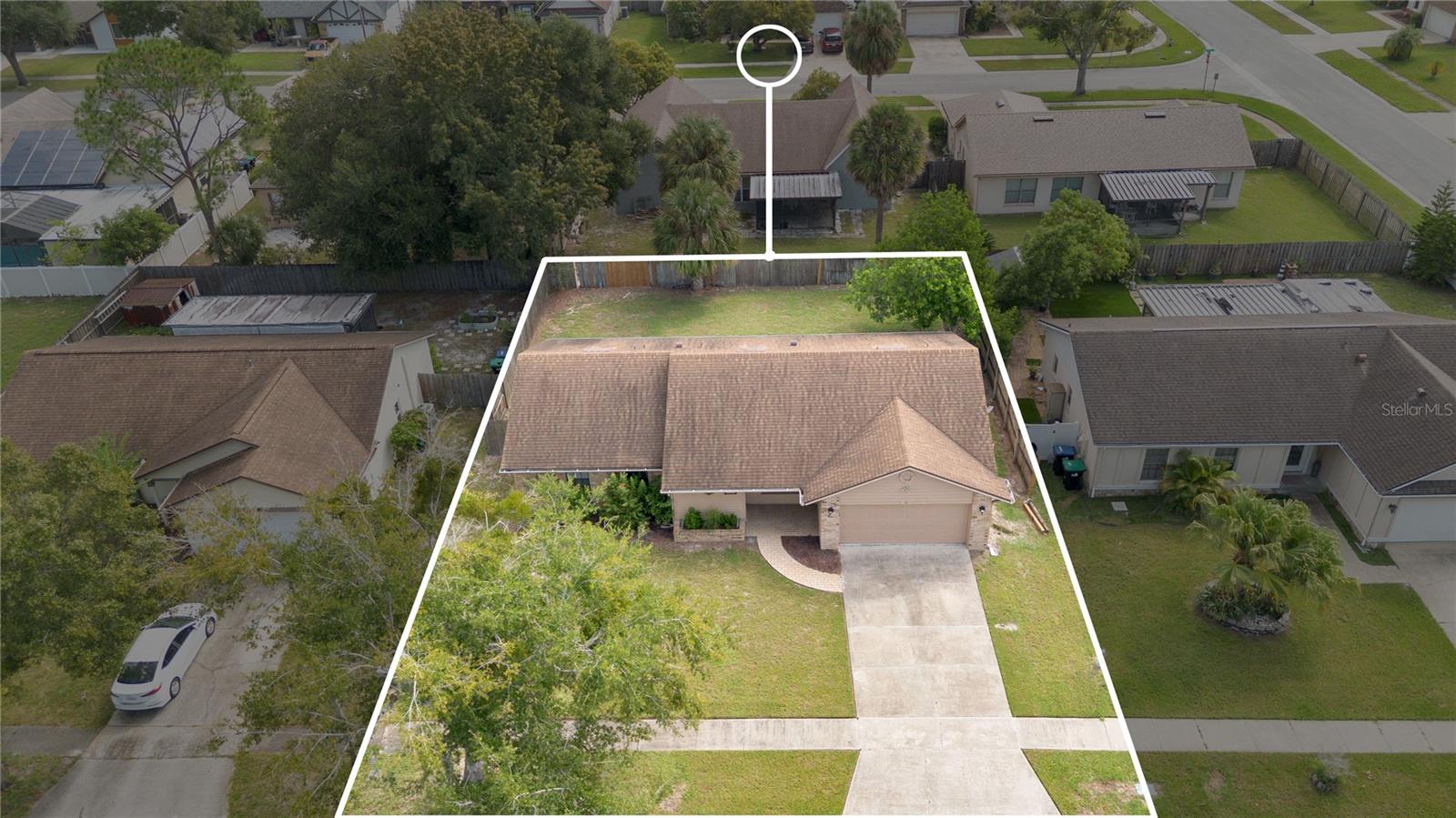
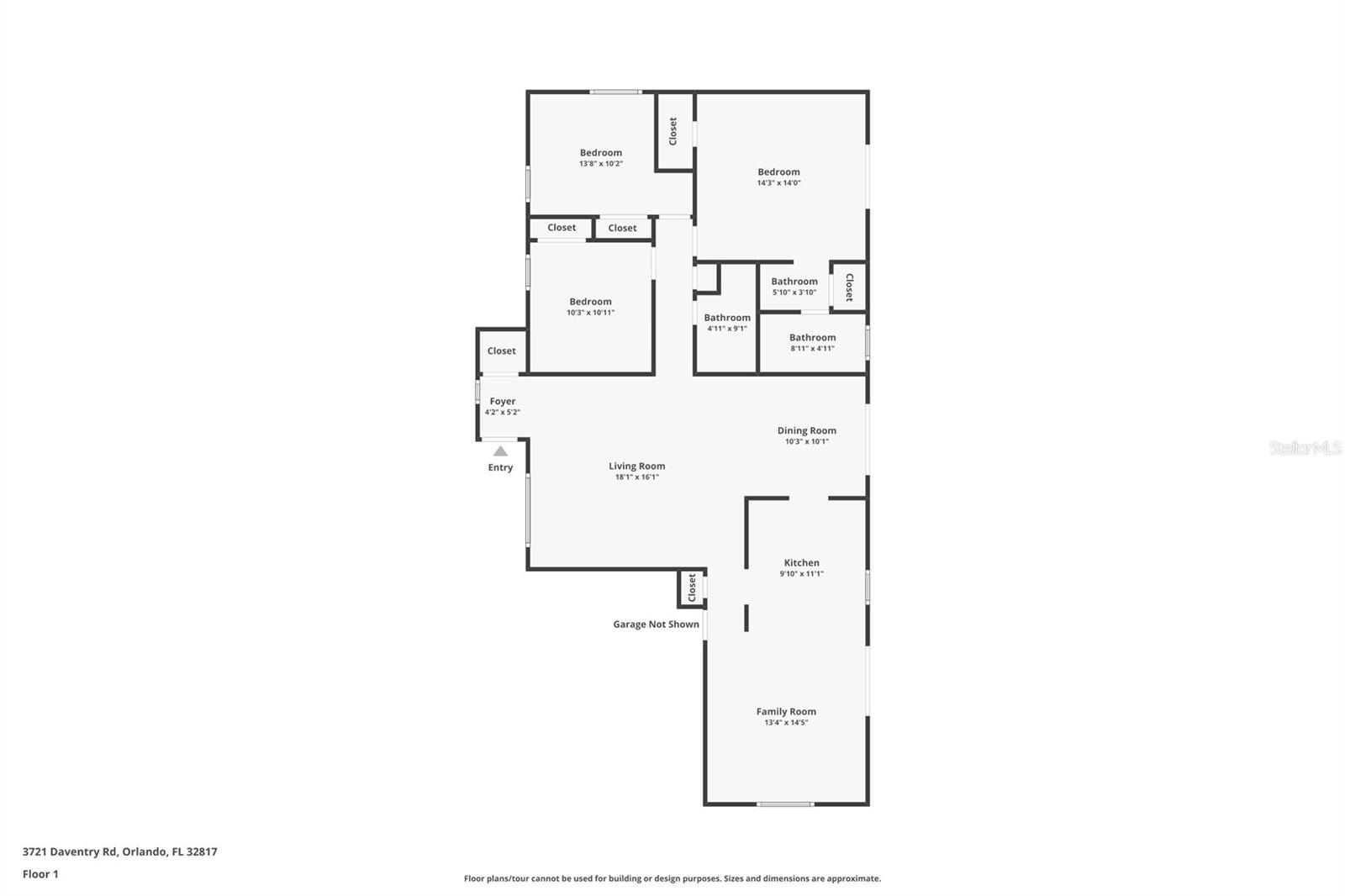
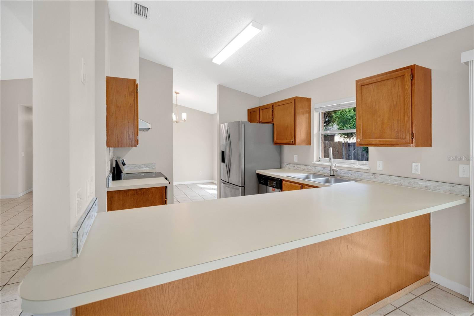
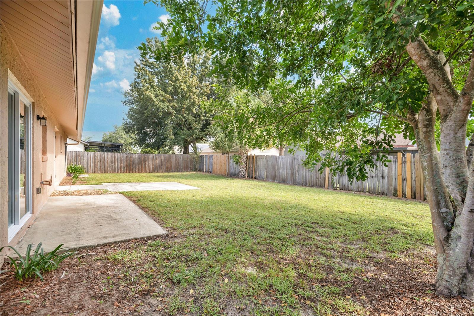
Active
3721 DAVENTRY RD
$372,500
Features:
Property Details
Remarks
One or more photo(s) has been virtually staged. Tucked away on a quiet cul-de-sac in the sought-after Hunter’s Trace community, this move-in ready ranch-style home blends comfort, convenience, and charm. With sidewalk-lined streets, a spacious double-wide driveway, and a low yearly HOA, it’s the kind of neighborhood you’ll love coming home to. Step inside through the foyer and you’re immediately welcomed by an open floor plan. The living room flows seamlessly into the dining area, where French doors open to a patio area—perfect for indoor-outdoor living. The kitchen offers stainless steel appliances, a tiled backsplash, ample cabinetry, and a breakfast bar that overlooks the family/bonus room. Whether you’re entertaining or enjoying a quiet night in, the layout keeps everything connected. The primary suite is thoughtfully designed with dual closets and a private ensuite featuring two separate vanity areas, divided by a pocket door for added privacy. A sliding glass door leads directly to a personal patio retreat, extending the space outdoors. Two additional bedrooms share a full bath with a tiled shower/tub combo—ideal for guests or family. At the back of the home, the large family/bonus room opens through sliding glass doors to another patio overlooking the fenced-in backyard. With plenty of room for gatherings, grilling, or simply relaxing under the Florida sun, it’s a space ready for summer BBQs and weekend fun. Located just minutes from UCF, Research Park, shopping, dining, and major highways, this home offers both peace and accessibility.
Financial Considerations
Price:
$372,500
HOA Fee:
170
Tax Amount:
$5245.26
Price per SqFt:
$252.37
Tax Legal Description:
HUNTERS TRACE UNIT 3 14/78 LOT 241
Exterior Features
Lot Size:
7538
Lot Features:
Cul-De-Sac, Landscaped, Sidewalk
Waterfront:
No
Parking Spaces:
N/A
Parking:
Driveway, Garage Door Opener
Roof:
Shingle
Pool:
No
Pool Features:
N/A
Interior Features
Bedrooms:
3
Bathrooms:
2
Heating:
Central, Electric, Heat Pump
Cooling:
Central Air
Appliances:
Dishwasher, Electric Water Heater, Range, Range Hood, Refrigerator
Furnished:
Yes
Floor:
Carpet, Laminate, Tile
Levels:
One
Additional Features
Property Sub Type:
Single Family Residence
Style:
N/A
Year Built:
1985
Construction Type:
Block, Brick, Wood Siding
Garage Spaces:
Yes
Covered Spaces:
N/A
Direction Faces:
West
Pets Allowed:
Yes
Special Condition:
None
Additional Features:
French Doors, Lighting, Rain Gutters, Sidewalk, Sliding Doors
Additional Features 2:
Please see HOA to confirm any and all restrictions.
Map
- Address3721 DAVENTRY RD
Featured Properties