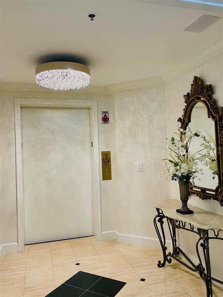
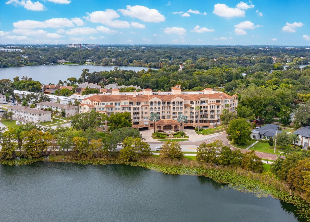
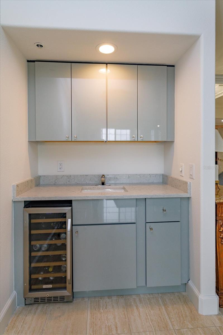
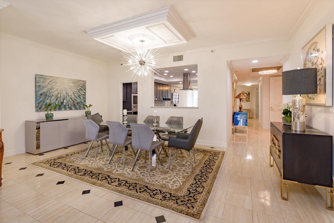
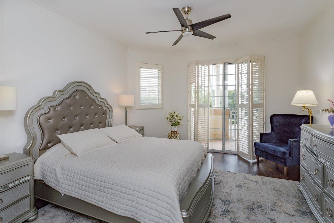
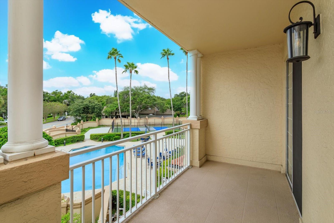
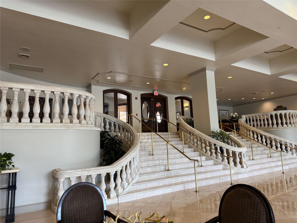
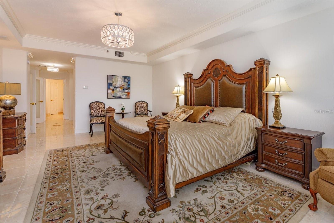
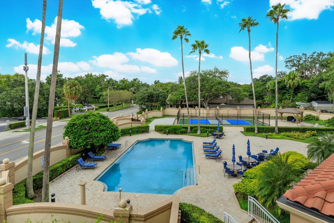
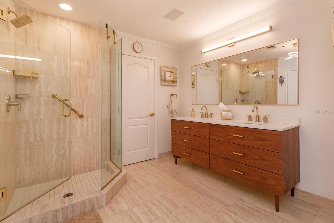
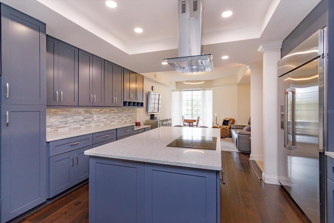
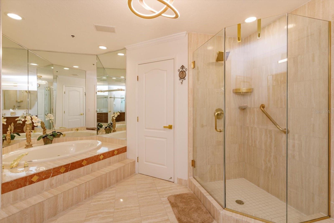
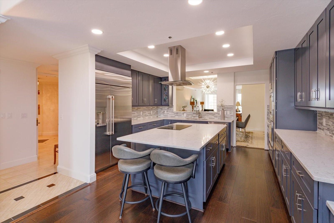
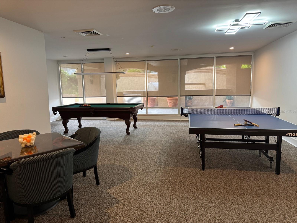
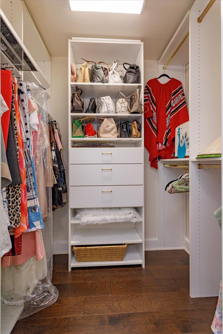
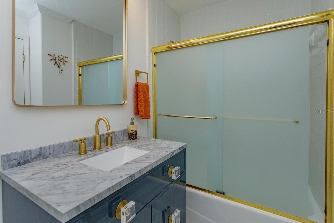
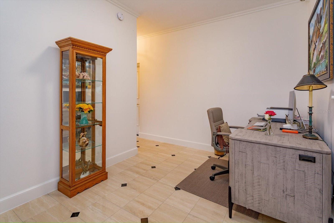
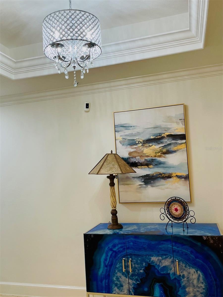
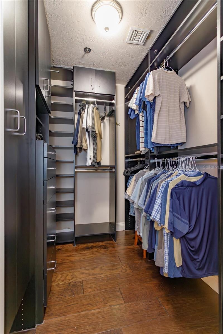
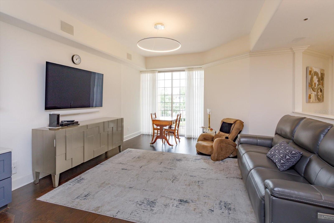
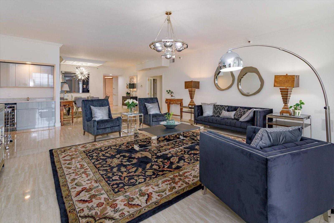
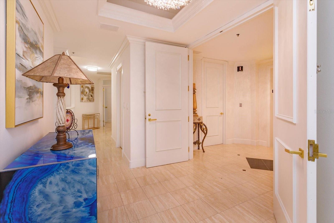
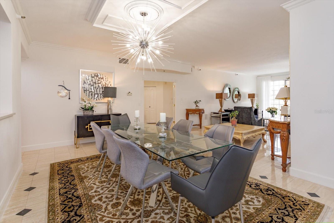
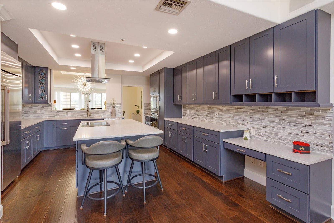
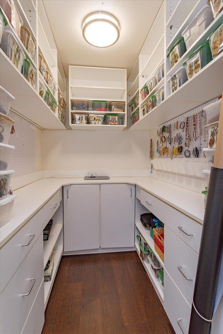
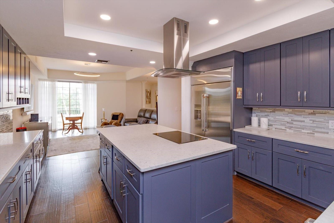
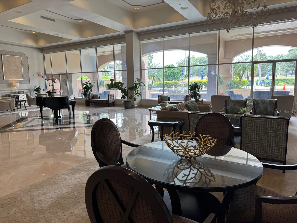
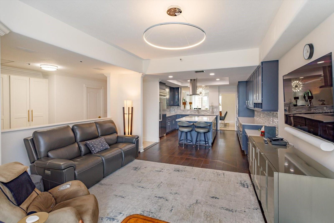
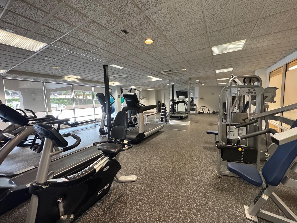
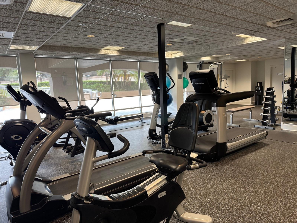
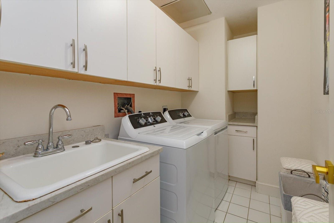
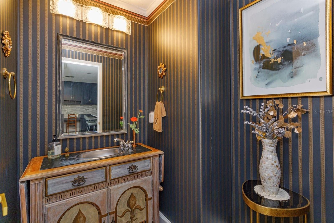
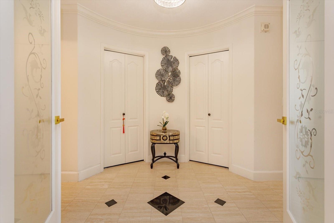
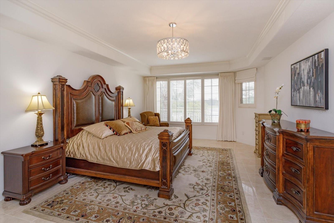
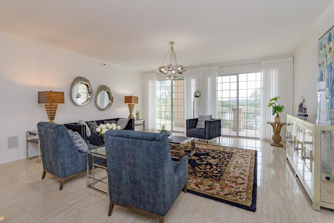
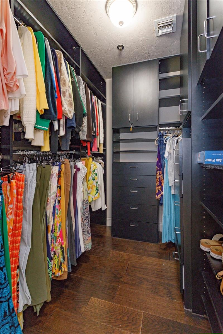
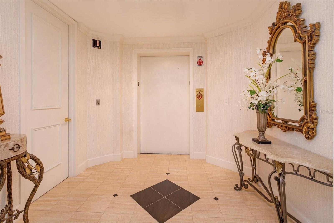
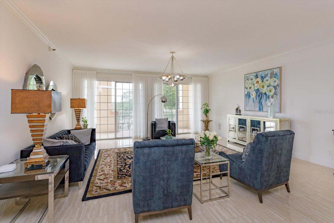
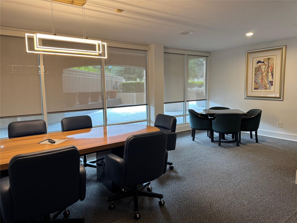
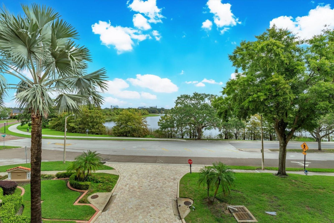
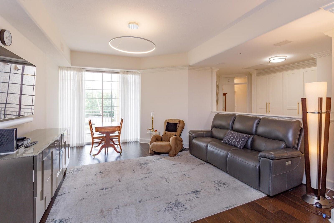
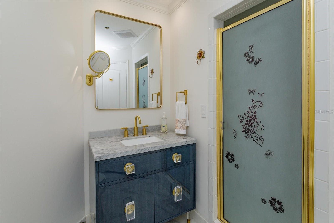
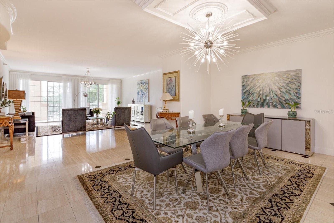
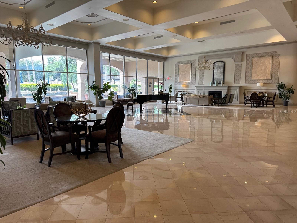
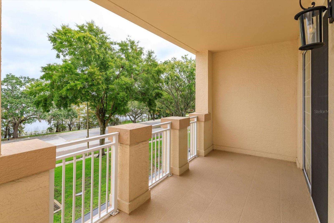
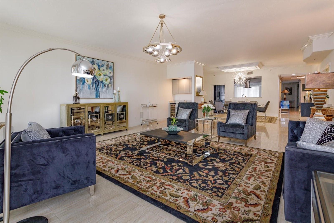
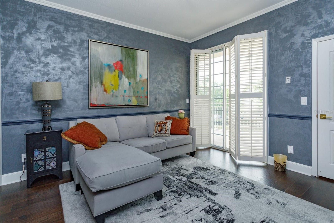
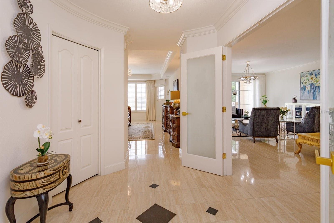
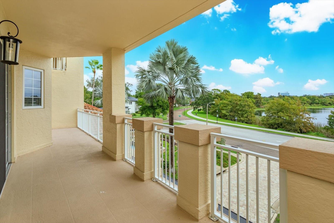
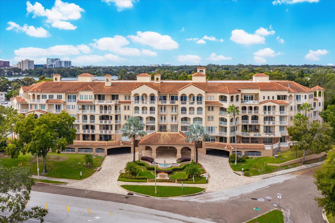
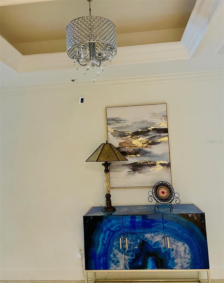
Active
1110 W IVANHOE BLVD #9
$1,195,000
Features:
Property Details
Remarks
Enjoy gorgeous water views from your 3rd floor balcony and Experience Luxury living just steps from downtown Orlando with this exceptional 3,187 sq. ft. residence at The Renaissance on Lake Ivanhoe. This spacious 3-bedroom, 3.5-bath condominium offers direct elevator access into your private foyer which welcomes you into your own spacious home which showcases panoramic views of Lake Ivanhoe. Designed for Entertaining, the open layout features elegant crown molding, lots of storage, built-in walk-in closets and a Chef's kitchen, premium appliances, and a charming breakfast and family room area. Bedrooms 2 and 3 share a private balcony with views of the heated pool and pickleball court. There is also a Flex space to be used as an office area. The grand living areas flow seamlessly to a private balcony where you can enjoy a beautiful lake view perfect for enjoying sunrises or evening city lights. The owner's primary suite offers a serene retreat with dual walk-in closets. Residents of The Renaissance enjoy world-class amenities including a resort-style pool, fitness center, conference room, billiards room, and a beautiful Terrance. With 24-hour concierge service, video surveillance, gated garage parking with 2 spaces, deeded storage room, steam room, sauna, and a central location just steps from Ivanhoe Village and College Park, the Renaissance is nestled in a beautiful Residential area, this condo living is luxury at its finest.
Financial Considerations
Price:
$1,195,000
HOA Fee:
N/A
Tax Amount:
$12895.53
Price per SqFt:
$374.96
Tax Legal Description:
RENAISSANCE AT LAKE IVANHOE CONDO CB 17/103 UNIT 9
Exterior Features
Lot Size:
28183
Lot Features:
N/A
Waterfront:
No
Parking Spaces:
N/A
Parking:
N/A
Roof:
Built-Up
Pool:
No
Pool Features:
N/A
Interior Features
Bedrooms:
3
Bathrooms:
4
Heating:
Central
Cooling:
Central Air
Appliances:
Bar Fridge, Built-In Oven, Cooktop, Dishwasher, Disposal, Dryer, Electric Water Heater, Exhaust Fan, Microwave, Refrigerator, Washer
Furnished:
No
Floor:
Carpet, Ceramic Tile, Marble, Travertine, Wood
Levels:
One
Additional Features
Property Sub Type:
Condominium
Style:
N/A
Year Built:
1990
Construction Type:
Block
Garage Spaces:
No
Covered Spaces:
N/A
Direction Faces:
East
Pets Allowed:
No
Special Condition:
None
Additional Features:
Balcony, Sliding Doors, Storage
Additional Features 2:
HOA Approval Required.
Map
- Address1110 W IVANHOE BLVD #9
Featured Properties