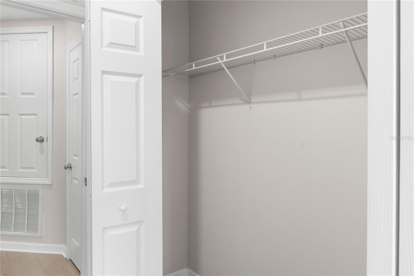
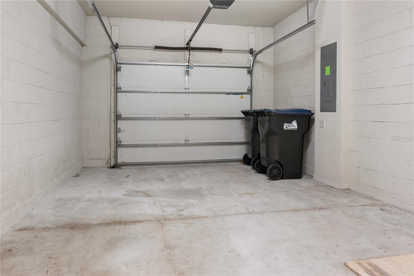
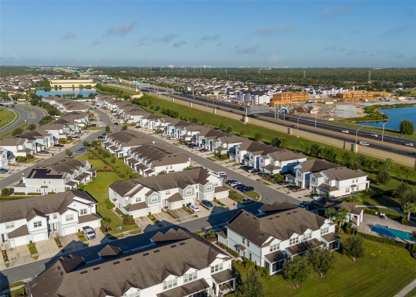
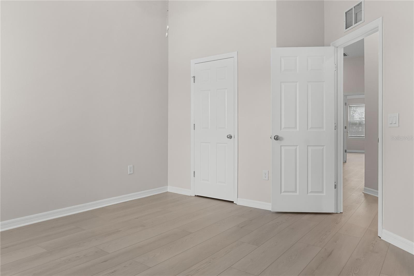
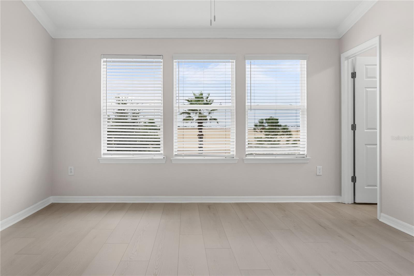
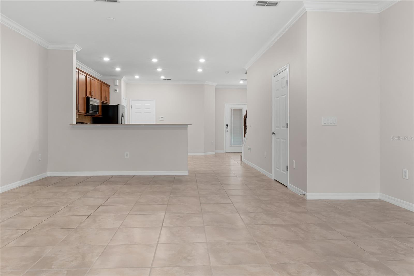
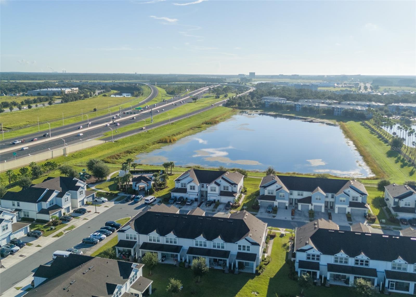
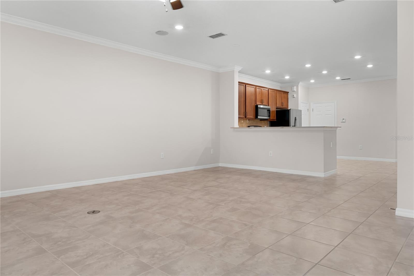
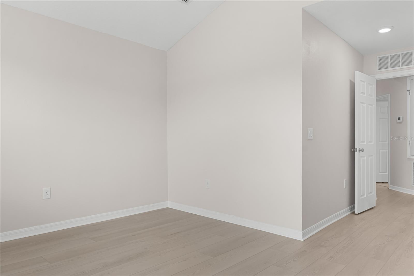
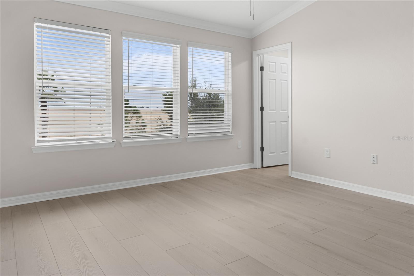
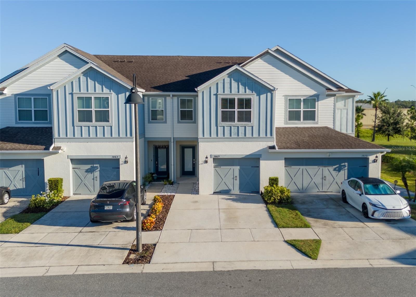
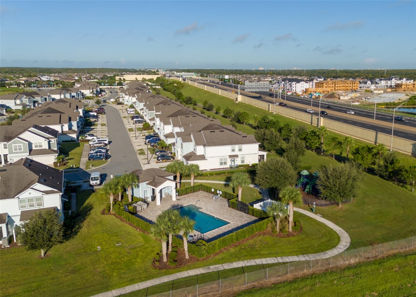
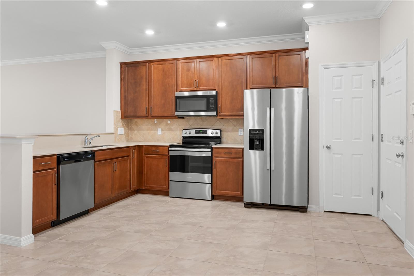
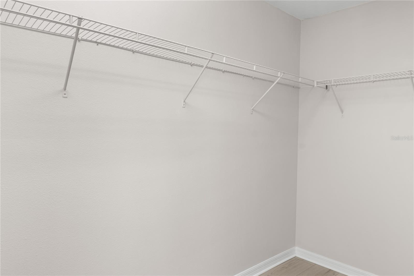
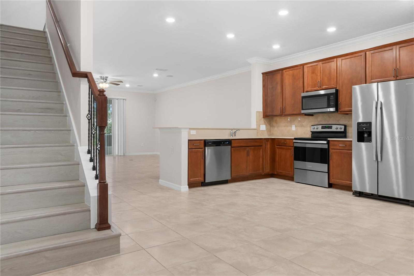
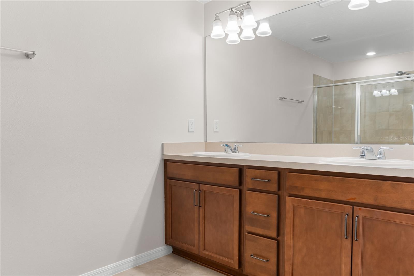
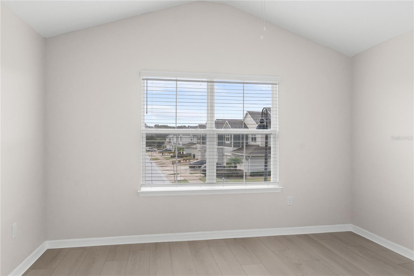
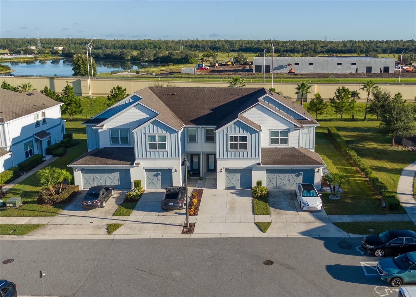
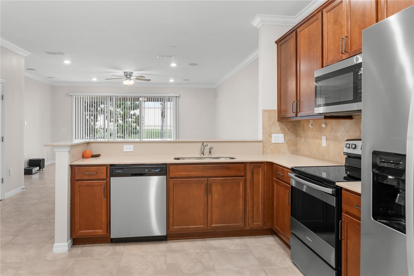
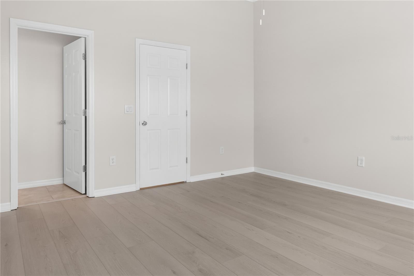
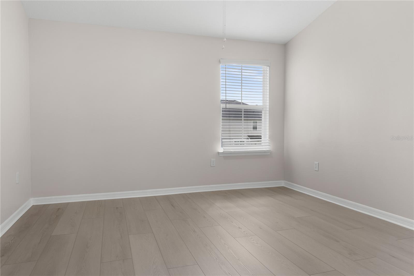
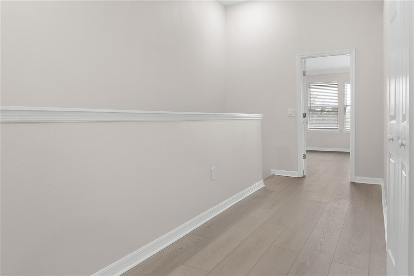
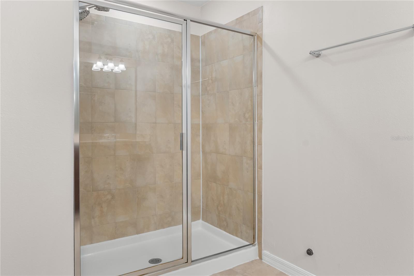
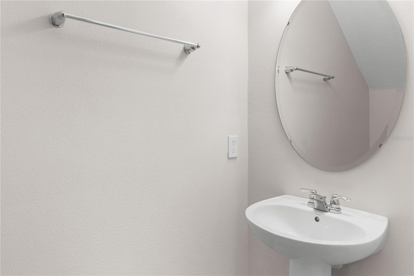
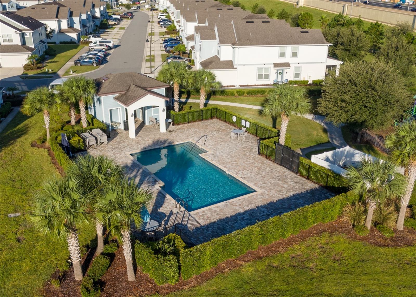
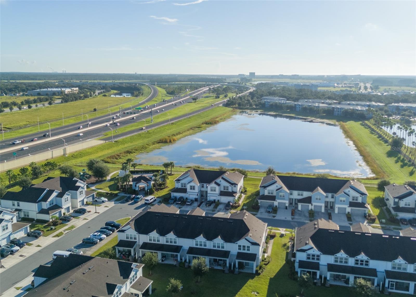
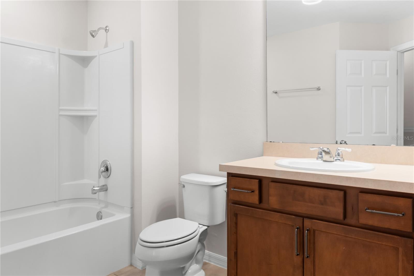
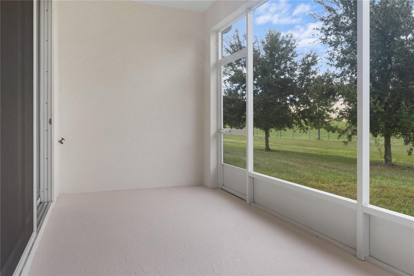
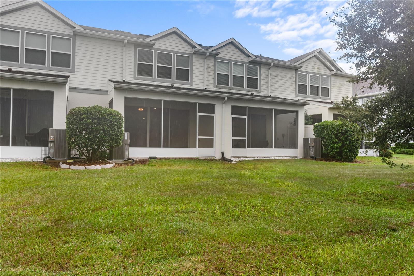
Active
3869 PLAINVIEW DR
$389,700
Features:
Property Details
Remarks
Welcome to this beautifully designed townhome located in the highly desirable Sommerset Crossing Community, just minutes from Medical City, Lake Nona, and Orlando International Airport. This location is ideal for healthcare professionals and anyone seeking convenience and growth potential. Step inside to discover an open-concept floor plan filled with natural light. The modern kitchen features quartz countertops, stainless steel appliances, and ample cabinetry. The gathering room flows seamlessly into the screened lanai through large sliding glass doors, creating a bright and comfortable space perfect for entertaining or relaxing. Enjoy a low-maintenance lifestyle in a community that offers comfort, accessibility, and proximity to major employers, shopping, and dining
Financial Considerations
Price:
$389,700
HOA Fee:
389.82
Tax Amount:
$6293.36
Price per SqFt:
$207.18
Tax Legal Description:
SOMERSET CROSSINGS TRACT F REPLAT 98/56LOT 141
Exterior Features
Lot Size:
2359
Lot Features:
N/A
Waterfront:
No
Parking Spaces:
N/A
Parking:
Driveway, Garage Door Opener
Roof:
Shingle
Pool:
No
Pool Features:
N/A
Interior Features
Bedrooms:
3
Bathrooms:
3
Heating:
Central
Cooling:
Central Air
Appliances:
Dishwasher, Dryer, Microwave, Range, Refrigerator, Washer
Furnished:
Yes
Floor:
Ceramic Tile, Hardwood
Levels:
Two
Additional Features
Property Sub Type:
Townhouse
Style:
N/A
Year Built:
2019
Construction Type:
Block, Stucco
Garage Spaces:
Yes
Covered Spaces:
N/A
Direction Faces:
South
Pets Allowed:
Yes
Special Condition:
None
Additional Features:
N/A
Additional Features 2:
No short-term rentals allowed
Map
- Address3869 PLAINVIEW DR
Featured Properties