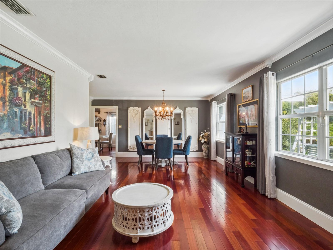
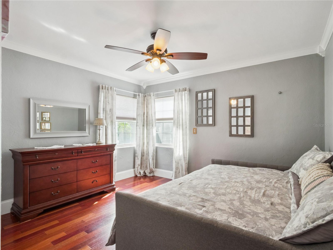
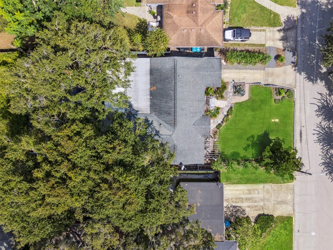
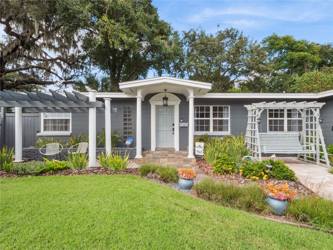
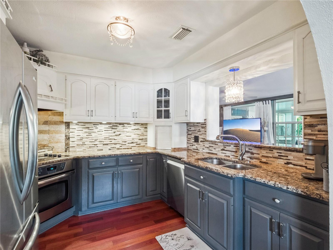
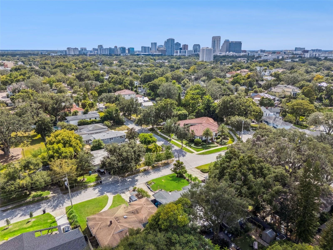
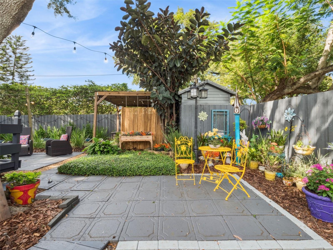
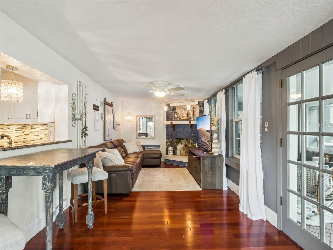
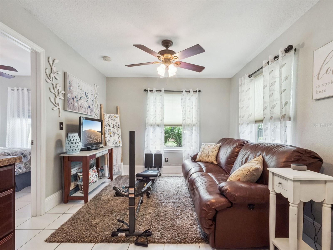
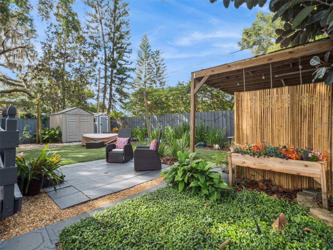
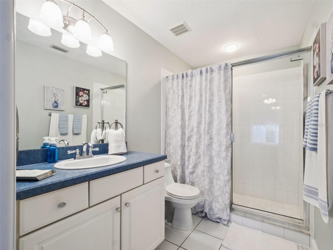
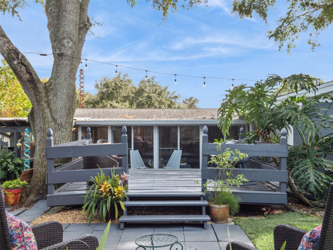
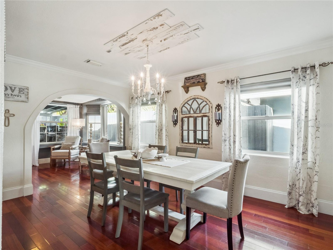
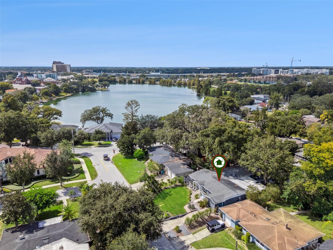
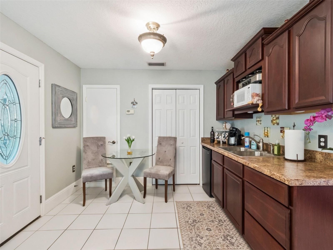
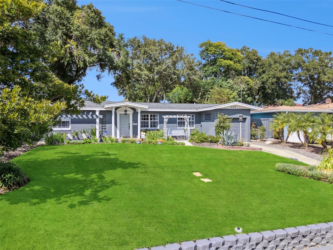
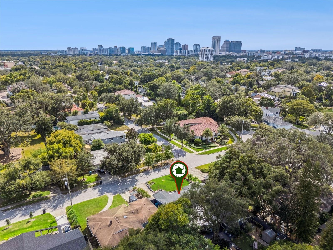
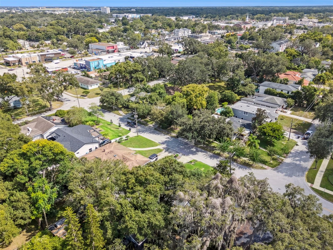
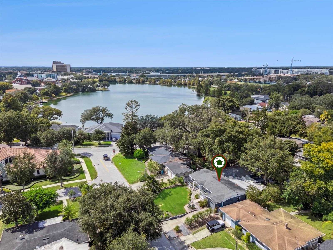
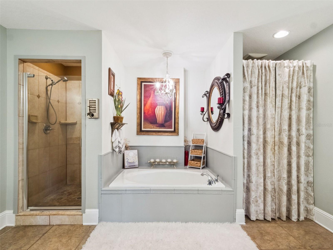
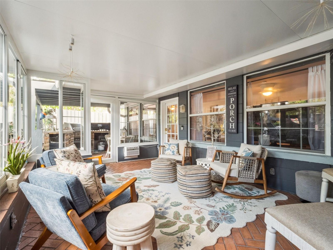
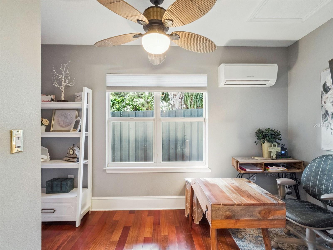
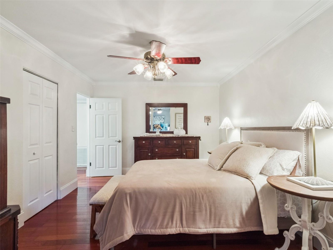
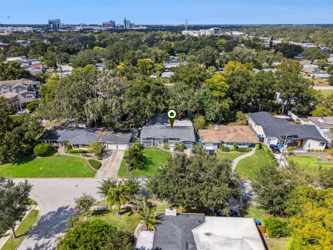
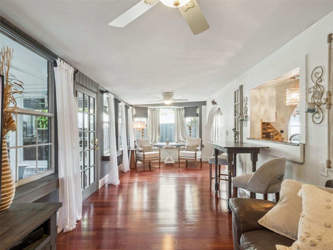
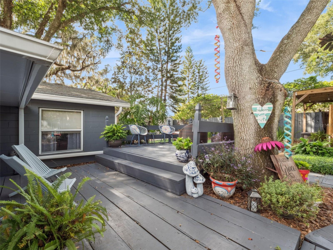
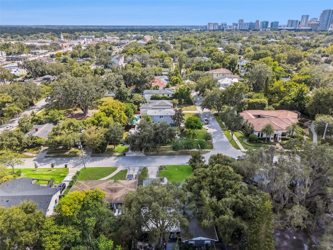
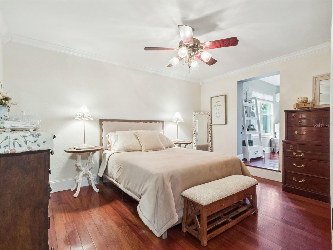
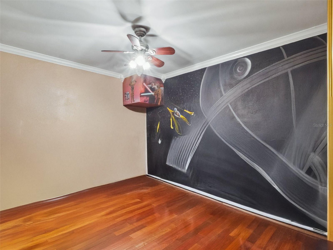
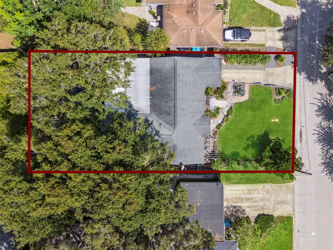
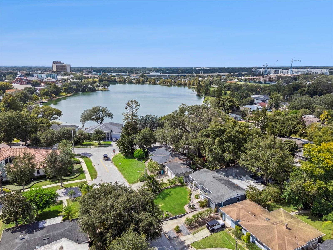
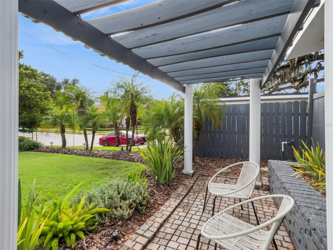
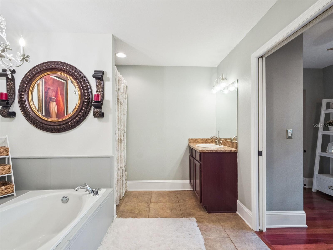
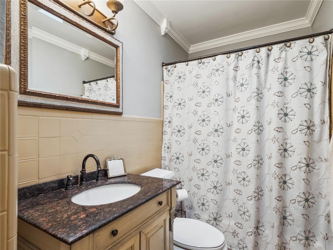
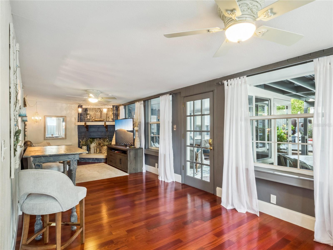
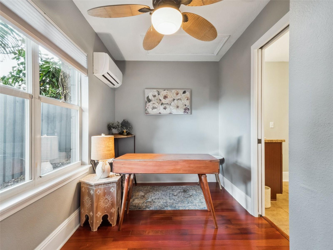
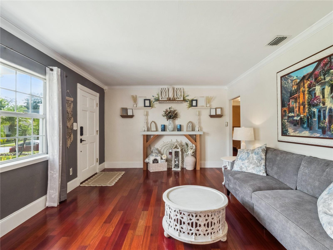
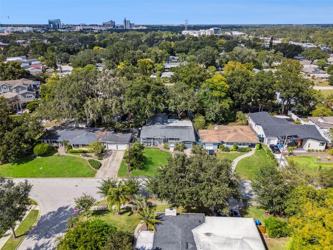
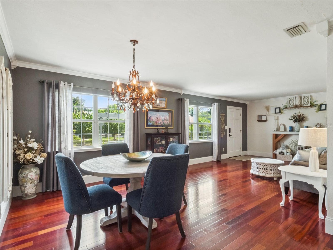
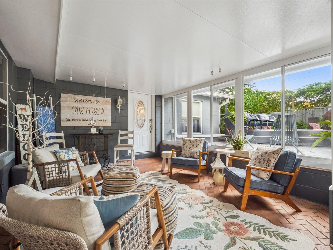
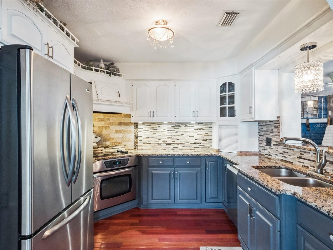
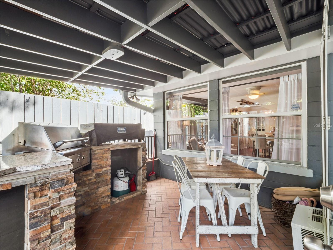
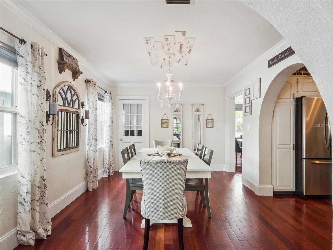
Active
903 WEBER ST
$699,900
Features:
Property Details
Remarks
Welcome to Park Lake Highland in the Mills 50 District! Recently highlighted by National Geographic as one of Florida’s most fascinating neighborhoods, this 4-bedroom, 3-bathroom residence blends timeless character with modern comfort. At the front of the home, a large living room sets the tone with abundant natural light and warm wood floors. A separate formal dining room creates an elegant space for entertaining, while the inviting family room offers a cozy wood-burning fireplace as its centerpiece and a bay window. The expansive primary suite serves as a true retreat with its own private den. The separate mother-in-law suite with a private entrance provides flexibility for guests or multi-generational living. Situated just off the Florida Room/Lanai with a kitchenette, living space and a private bedroom with ensuite bathroom. Outdoor living is equally impressive, featuring a glass-enclosed Florida room and adjacent a fully equipped summer kitchen—perfect for year-round gatherings. Located in downtown Orlando, in close proximity to Lake Highland lakefront park, the Urban Trail, this home is zoned for Audubon K–8 and close proximity to Lake Highland Preparatory School. With Mills 50’s dining, culture, and walkability right at your doorstep, this home offers the perfect blend of lifestyle and location.
Financial Considerations
Price:
$699,900
HOA Fee:
N/A
Tax Amount:
$2898.54
Price per SqFt:
$293.09
Tax Legal Description:
LAKE HIGHLAND HEIGHTS Q/131 LOT 9 BLK E
Exterior Features
Lot Size:
8763
Lot Features:
City Limits, Paved
Waterfront:
No
Parking Spaces:
N/A
Parking:
N/A
Roof:
Shingle
Pool:
No
Pool Features:
N/A
Interior Features
Bedrooms:
4
Bathrooms:
3
Heating:
Central
Cooling:
Central Air
Appliances:
Dishwasher, Disposal, Microwave, Range Hood, Refrigerator
Furnished:
No
Floor:
Tile, Wood
Levels:
One
Additional Features
Property Sub Type:
Single Family Residence
Style:
N/A
Year Built:
1951
Construction Type:
Block
Garage Spaces:
Yes
Covered Spaces:
N/A
Direction Faces:
South
Pets Allowed:
No
Special Condition:
None
Additional Features:
French Doors, Outdoor Grill, Rain Gutters
Additional Features 2:
Check with City of Orlando on lease restrictions
Map
- Address903 WEBER ST
Featured Properties