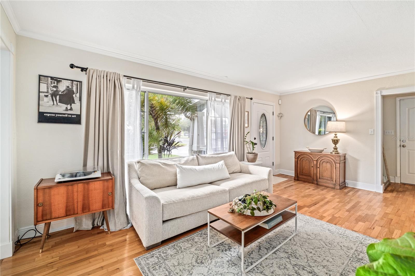
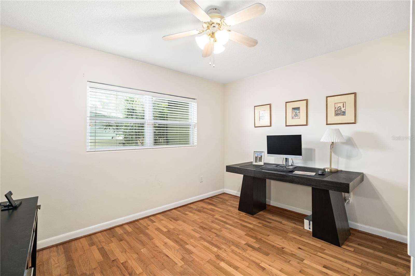
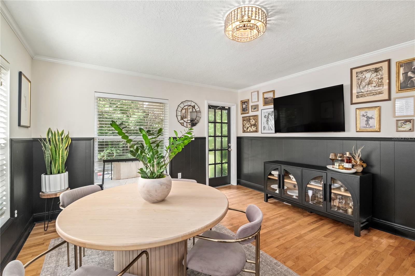
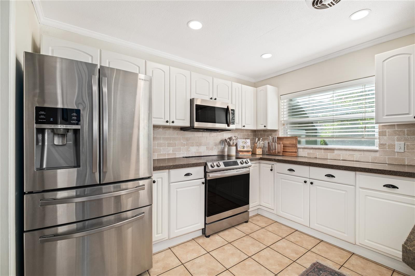
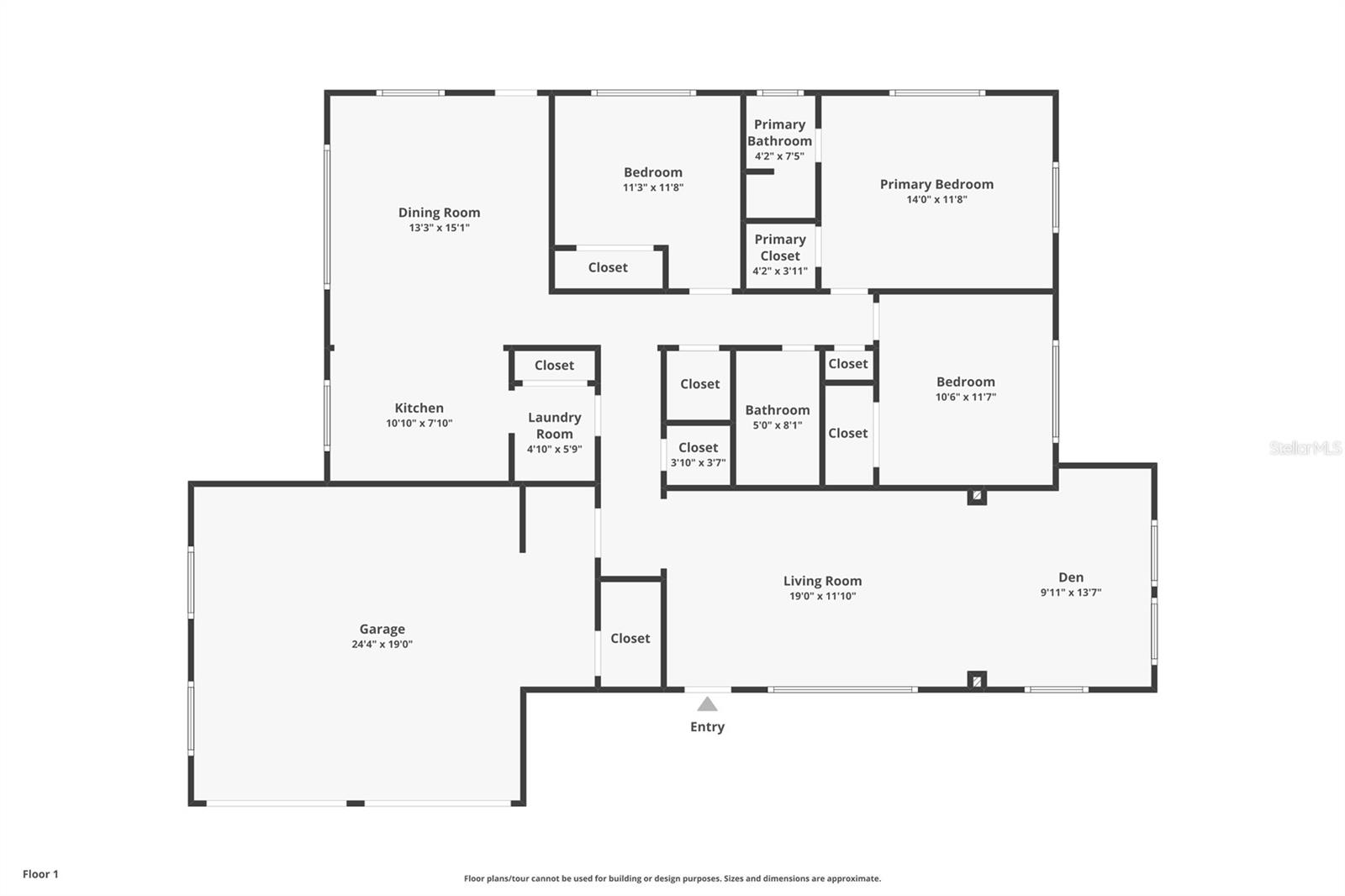
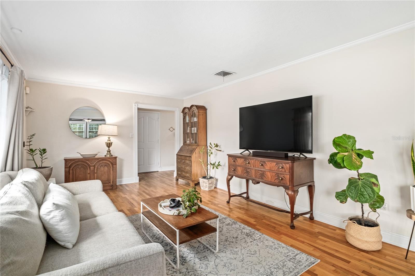
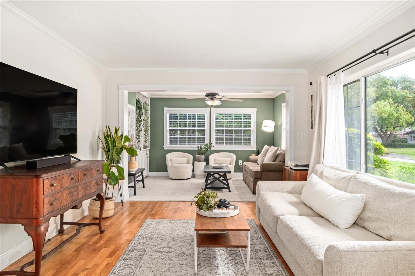
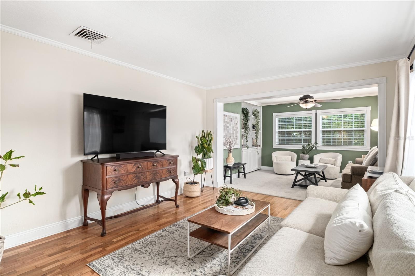
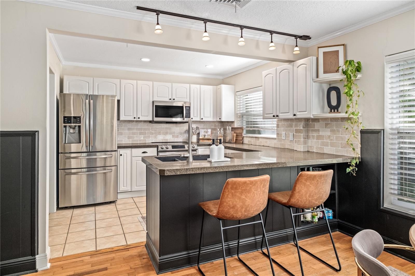
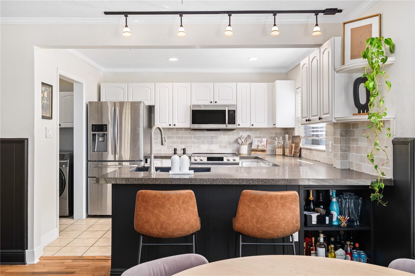
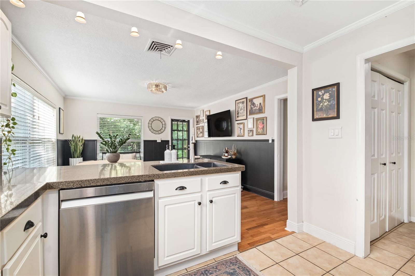
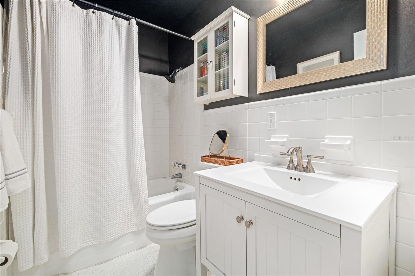
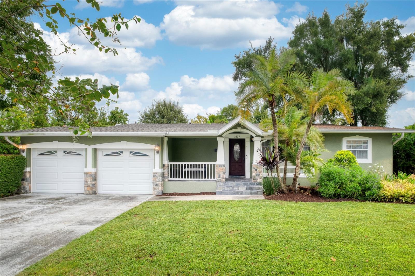
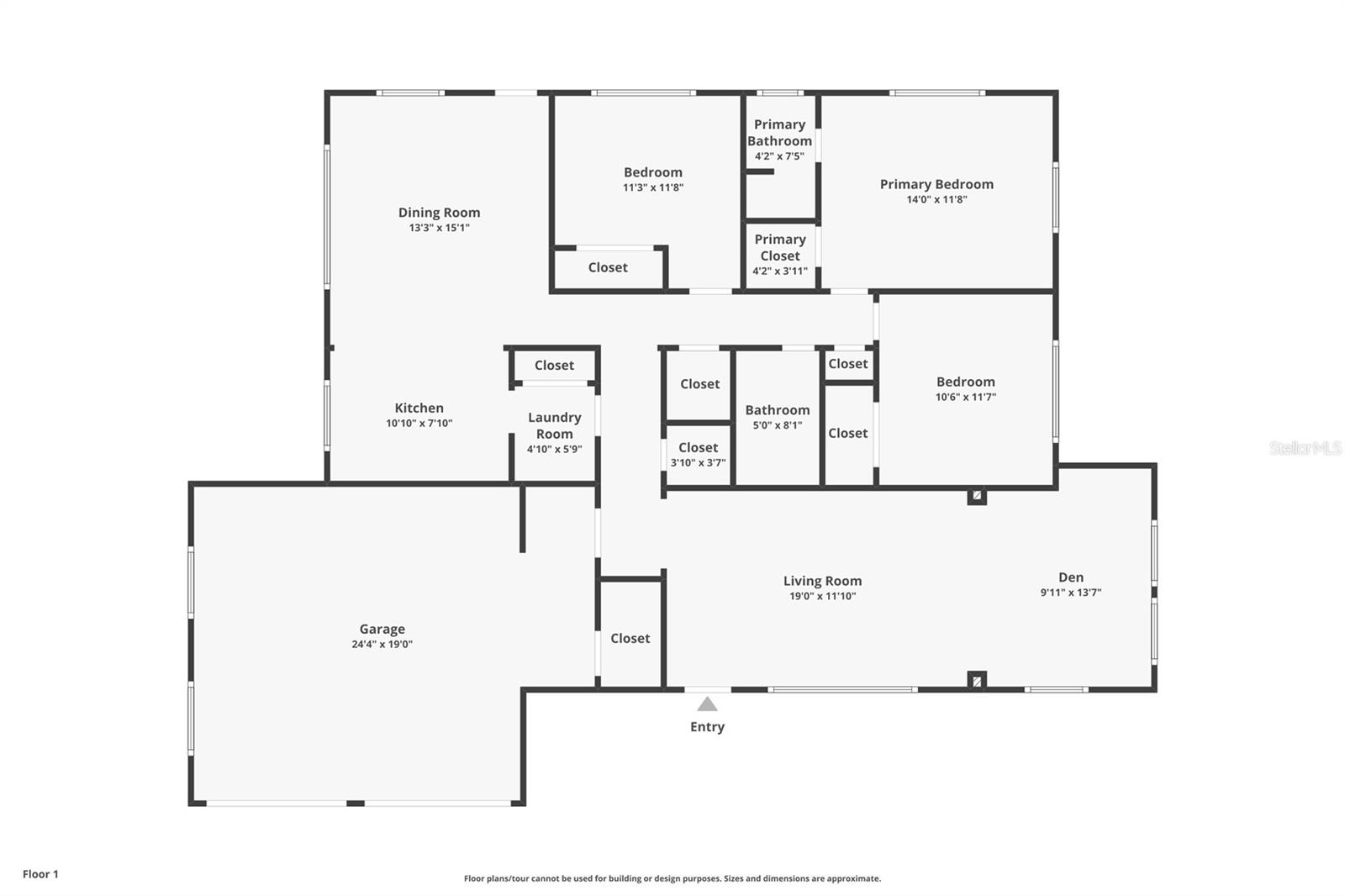
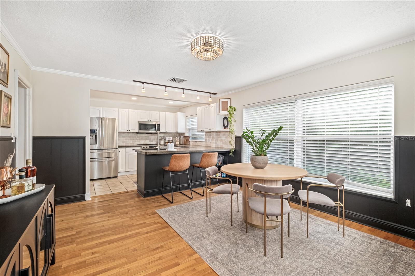
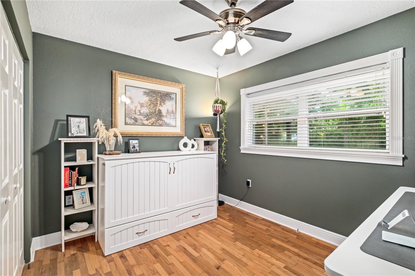
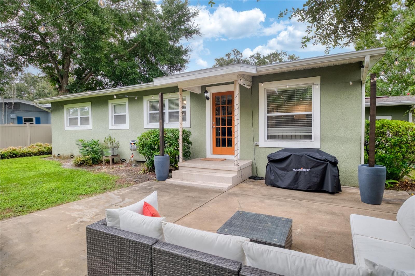
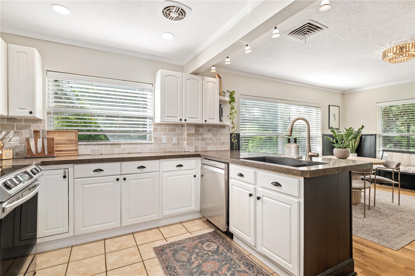
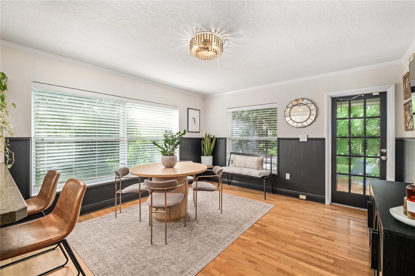
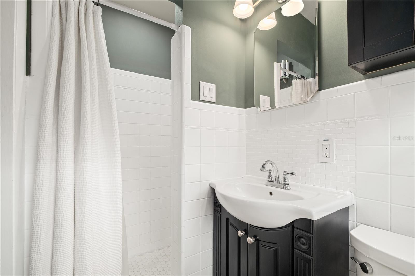
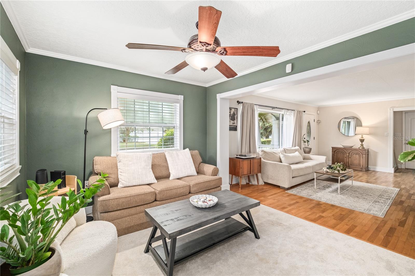
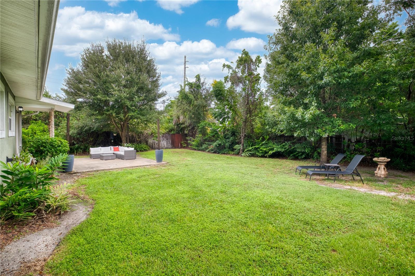
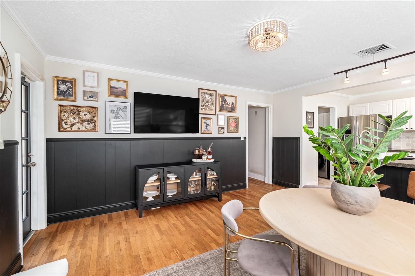
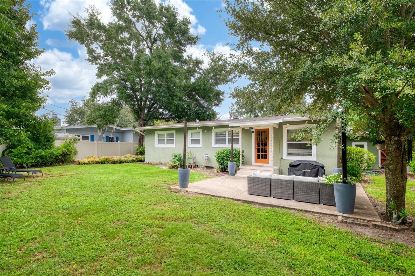
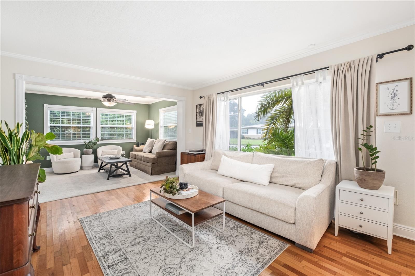
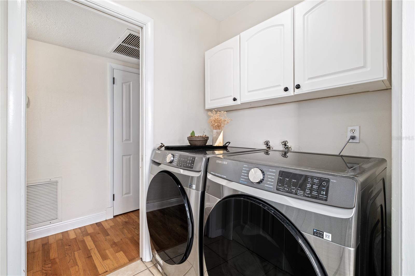
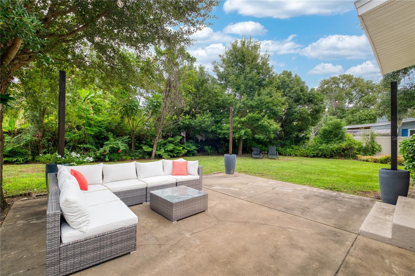
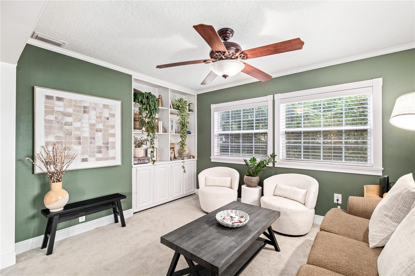
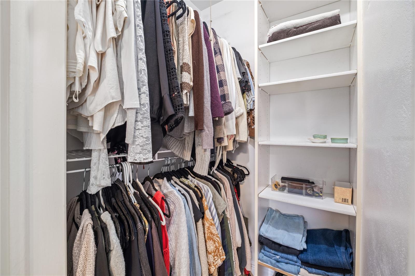
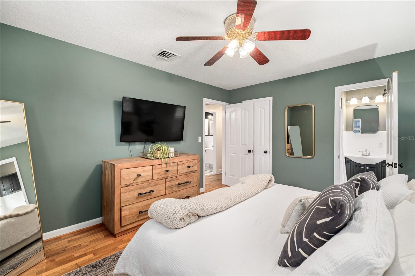
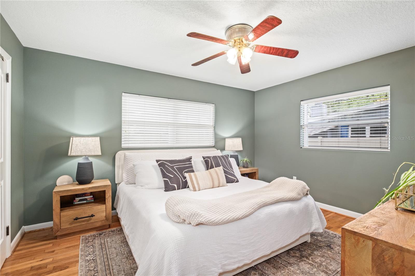
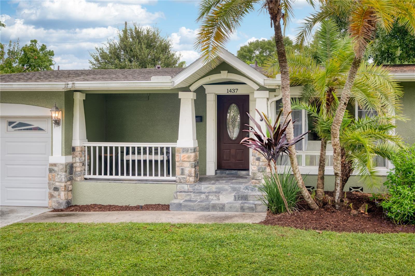
Active
1437 KNOLLWOOD ST
$609,000
Features:
Property Details
Remarks
This beautifully maintained 3 bedroom, 2 bath Craftsman style home sits on a desirable corner lot in the heart of College Park. Thoughtful updates, timeless design details and an inviting floor plan make this home a rare find. Step inside to find wood floors throughout, a welcoming living room and a bright study with custom built-ins—perfect for a home office or reading retreat. The kitchen, with stainless steel appliances, a breakfast bar and an abundance of counter space, opens seamlessly to the dining area featuring classic wainscoting that adds warmth and style. From the kitchen and dining area, enjoy easy access to the backyard, perfect for indoor-outdoor living. The spacious primary suite provides comfort and privacy, while the additional bedrooms have generous space and closet storage. Both bathrooms are thoughtfully designed to blend charm and function. Outdoor living is a highlight of this property, with a front porch that captures the home’s Craftsman character and a large, landscaped backyard with mature plantings and privacy fencing—ideal for entertaining, gardening or quiet evenings at home. The 2-car garage, with extra storage, adds practicality and convenience. Notable updates include a new roof in 2023 and AC in 2024 offering peace of mind for years to come. Located in the highly sought-after College Park neighborhood of Ardsley Manor this home is just minutes from shopping, parks, schools, restaurants and the Packing District that includes a YMCA, Publix and the Great Southern Box Company food hall. With its combination of historic charm, modern updates and prime location, this home truly has it all. Schedule your private showing today and discover the best of College Park living!
Financial Considerations
Price:
$609,000
HOA Fee:
N/A
Tax Amount:
$6971.86
Price per SqFt:
$370.21
Tax Legal Description:
ARDSLEY MANOR SUB UNIT 2 T/45 LOT 9 BLKG
Exterior Features
Lot Size:
10112
Lot Features:
Corner Lot, City Limits, Landscaped
Waterfront:
No
Parking Spaces:
N/A
Parking:
Driveway, Garage Door Opener
Roof:
Shingle
Pool:
No
Pool Features:
N/A
Interior Features
Bedrooms:
3
Bathrooms:
2
Heating:
Central
Cooling:
Central Air
Appliances:
Dishwasher, Disposal, Electric Water Heater, Microwave, Range, Refrigerator
Furnished:
No
Floor:
Carpet, Tile, Wood
Levels:
One
Additional Features
Property Sub Type:
Single Family Residence
Style:
N/A
Year Built:
1956
Construction Type:
Block
Garage Spaces:
Yes
Covered Spaces:
N/A
Direction Faces:
South
Pets Allowed:
Yes
Special Condition:
None
Additional Features:
Lighting, Rain Gutters
Additional Features 2:
Confirm any lease restrictions with the City of Orlando.
Map
- Address1437 KNOLLWOOD ST
Featured Properties