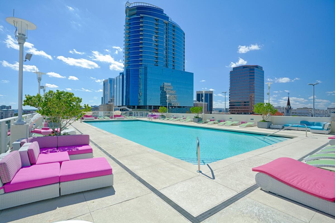
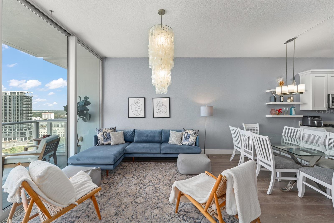
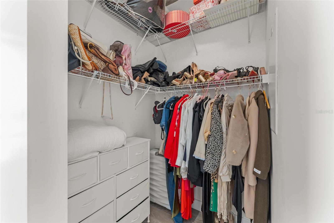
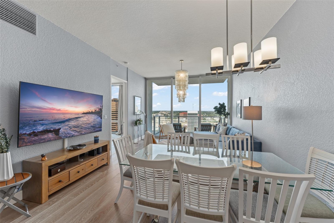
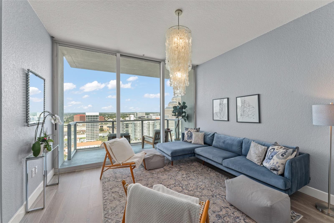
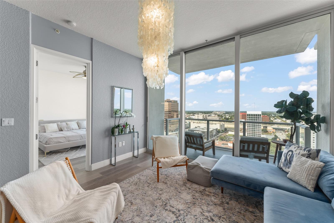
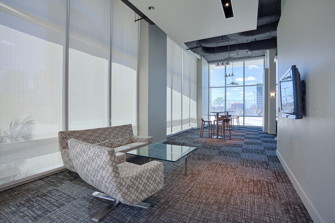
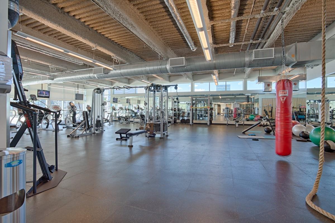
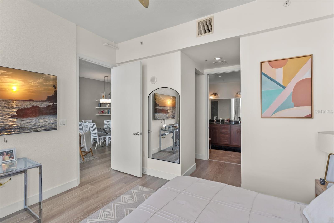
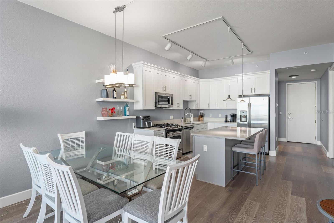
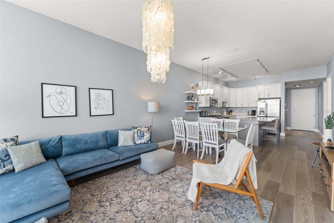
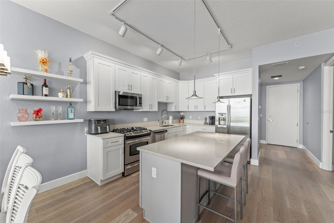
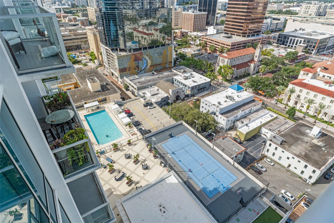
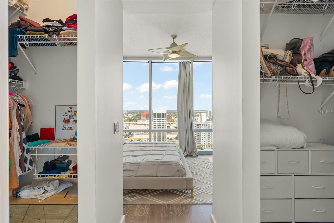
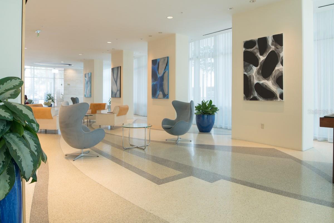
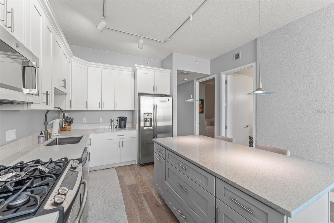
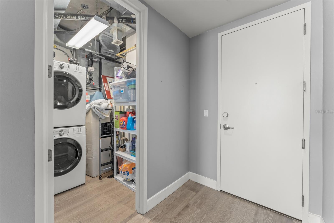
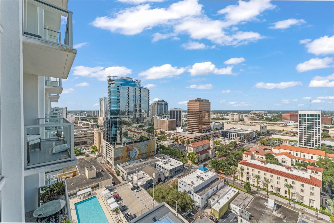
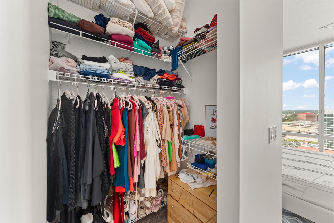
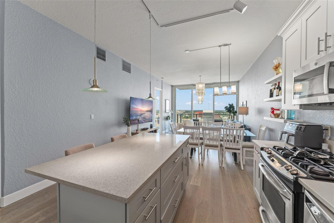
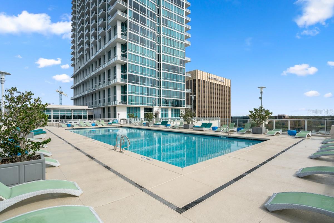
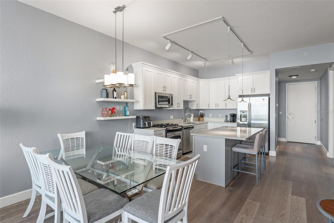
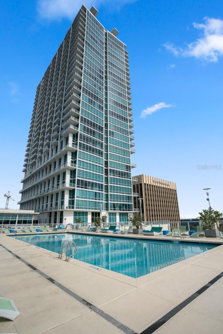
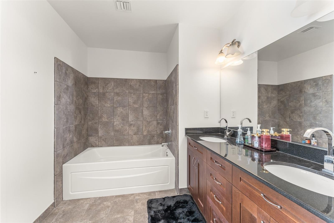
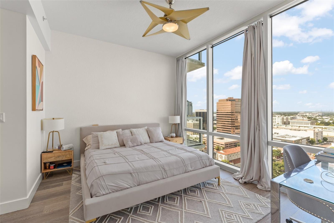
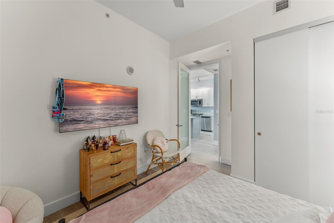
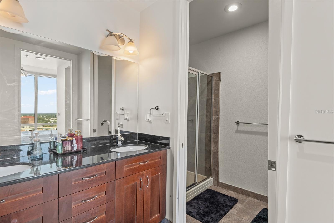
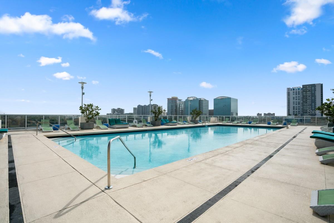
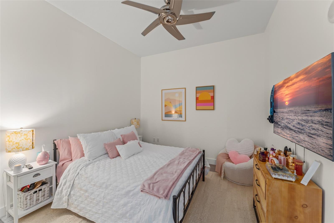
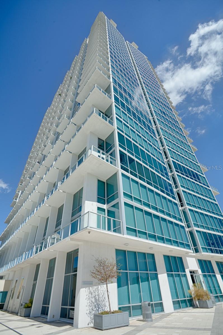
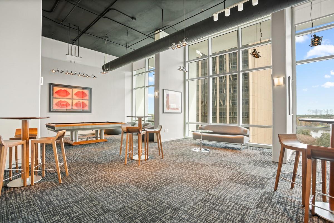
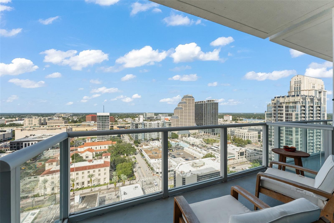
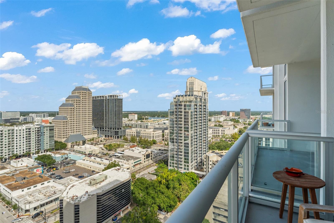
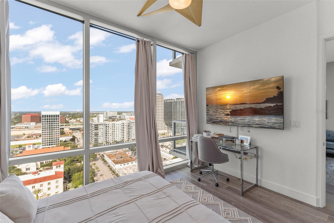
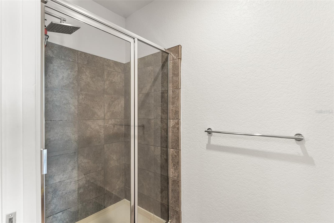
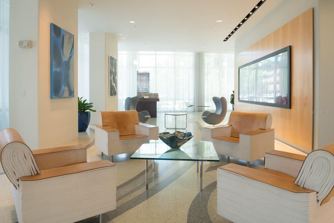
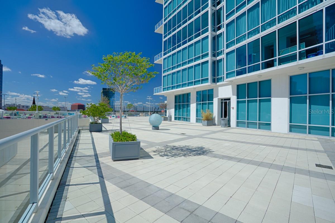
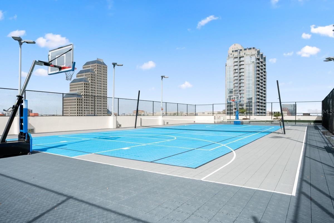
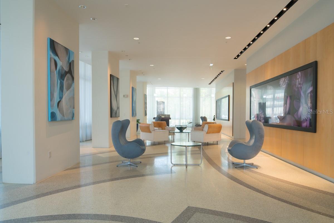
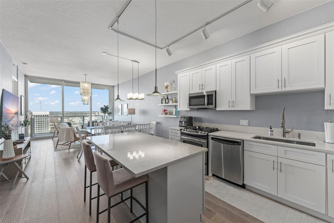
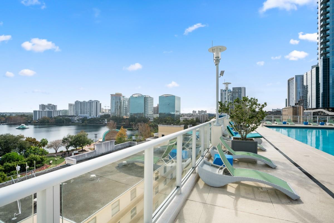
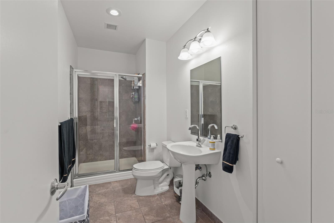
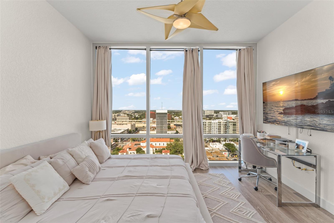
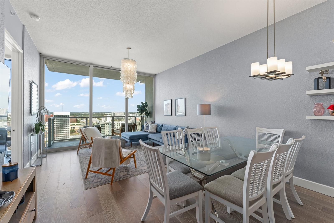
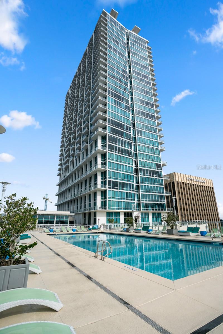
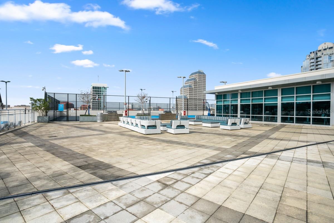
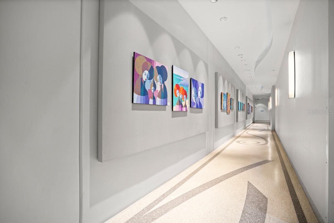
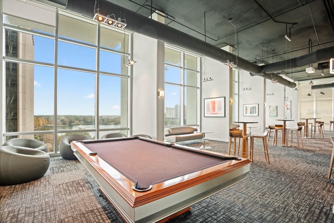
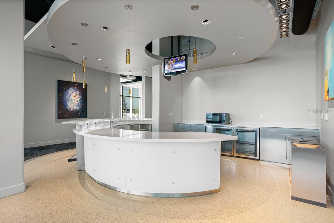
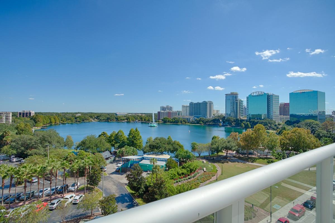
Active
150 E ROBINSON ST #2008
$479,000
Features:
Property Details
Remarks
Experience luxury high-rise living in the heart of downtown Orlando at The Vue at Lake Eola! This stunning 2 bedroom, 2 bath residence on the 20th floor offers breathtaking views through floor-to-ceiling windows, filling the space with natural light. The open-concept layout features an updated, modern kitchen with stainless steel appliances, quartz countertops, and sleek cabinetry, flowing seamlessly into the dining and living area - perfect for entertaining or simply enjoying the city skyline. The primary suite includes spacious double walk-in closets and an en-suite bath with contemporary finishes. Additional highlights include updated wood-look plank flooring in the living areas, an in-unit washer and dryer and utility closet, private balcony with breathtaking views of the city, and 2 parking spaces! The Vue is known for its world-class amenities, including a resort-style pool, state-of-the-art fitness center, tennis and basketball courts, business center, 24-hour security, and concierge service. Just steps away from Lake Eola Park, local dining, shopping, and vibrant nightlife, this home combines convenience with upscale urban living. Don’t miss the opportunity to make this prime downtown residence your own!
Financial Considerations
Price:
$479,000
HOA Fee:
N/A
Tax Amount:
$7986.42
Price per SqFt:
$422.4
Tax Legal Description:
VUE AT LAKE EOLA CONDOMINIUM 9444/3009 UNIT 20B-7
Exterior Features
Lot Size:
0
Lot Features:
City Limits, Sidewalk, Paved
Waterfront:
No
Parking Spaces:
N/A
Parking:
Assigned, Circular Driveway, Common, Covered, Electric Vehicle Charging Station(s), Garage Door Opener, Ground Level, Guest, Valet
Roof:
Other
Pool:
No
Pool Features:
N/A
Interior Features
Bedrooms:
2
Bathrooms:
2
Heating:
Central, Electric
Cooling:
Central Air
Appliances:
Dishwasher, Disposal, Dryer, Microwave, Range, Refrigerator, Washer
Furnished:
No
Floor:
Hardwood, Tile
Levels:
One
Additional Features
Property Sub Type:
Condominium
Style:
N/A
Year Built:
2007
Construction Type:
Block, Concrete, Stucco
Garage Spaces:
Yes
Covered Spaces:
N/A
Direction Faces:
West
Pets Allowed:
Yes
Special Condition:
None
Additional Features:
Balcony, Sidewalk, Sliding Doors, Tennis Court(s)
Additional Features 2:
Verify w/Condo Association.
Map
- Address150 E ROBINSON ST #2008
Featured Properties