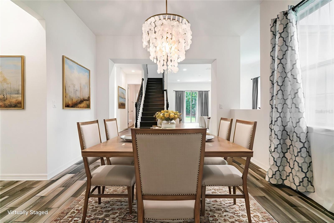
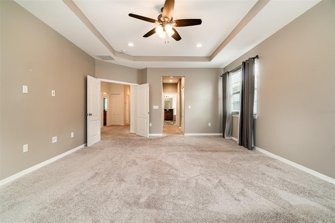
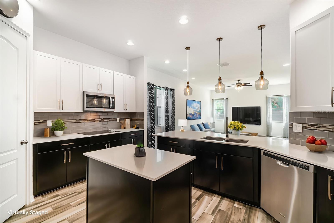
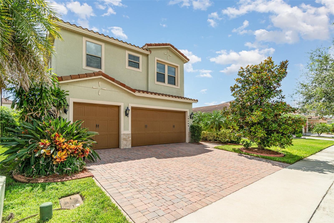
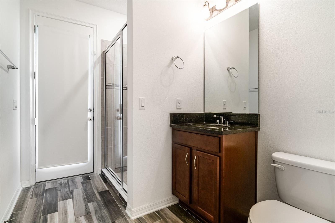
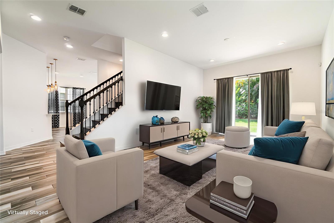
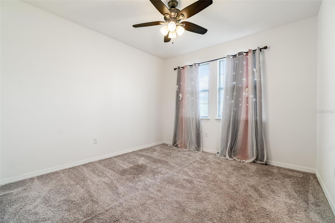
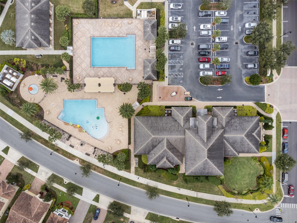
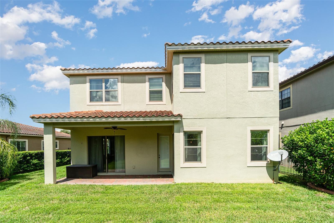
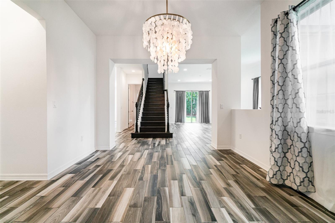
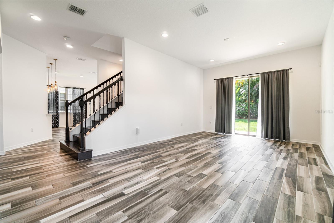
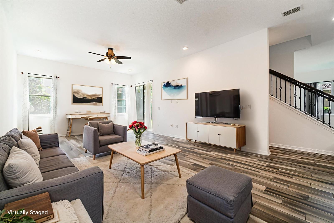
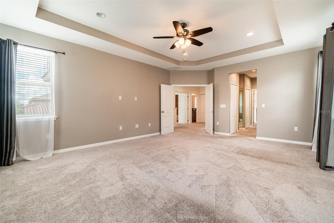
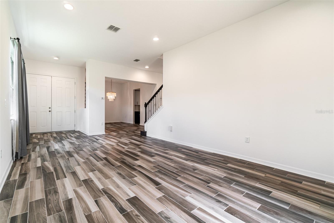
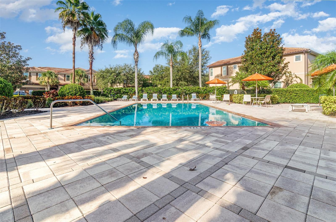
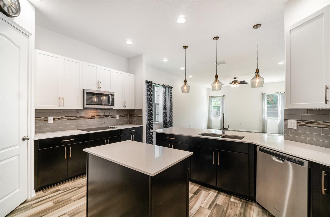
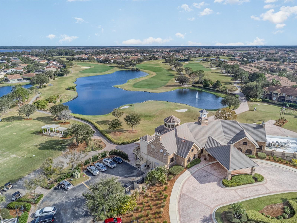
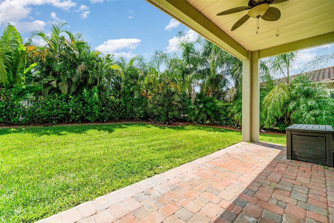
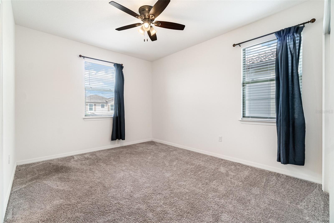
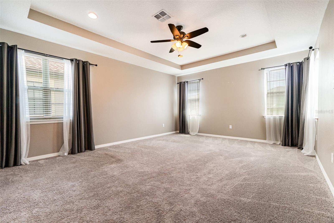
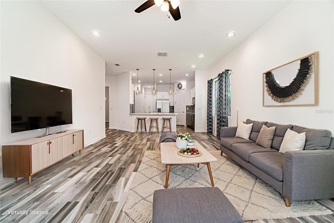
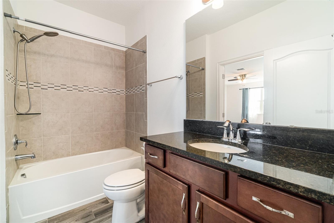
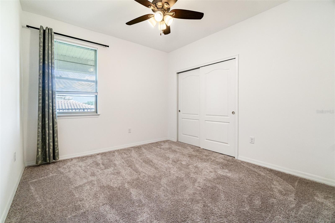
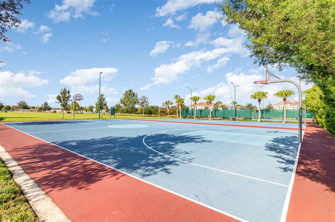
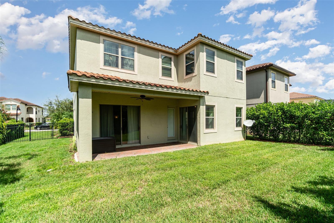
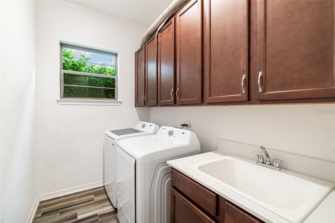
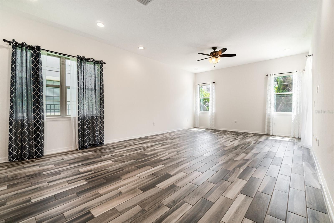
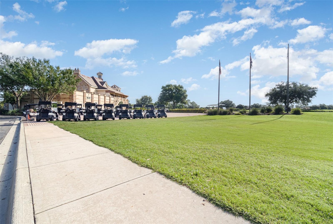
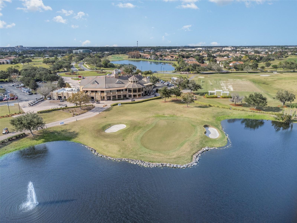
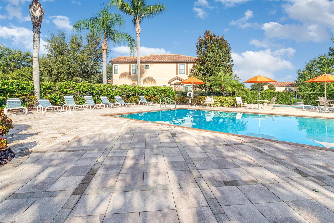
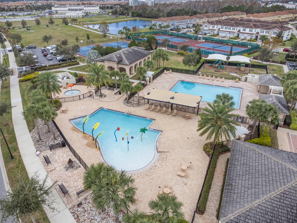
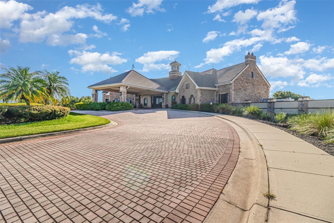
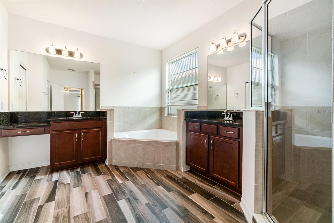
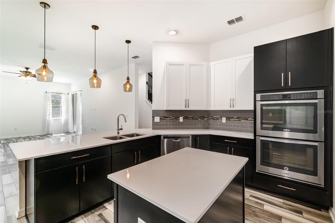
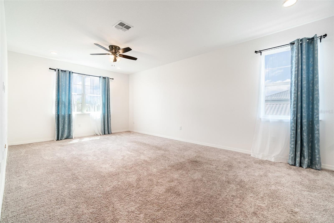
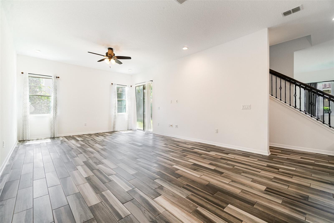
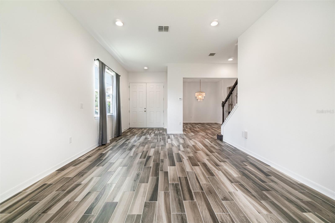
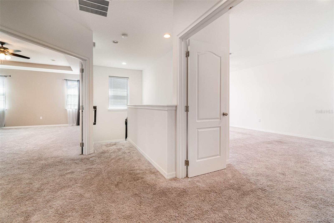
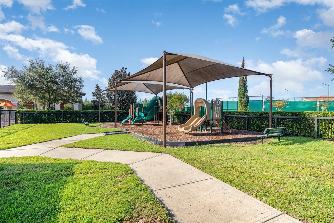
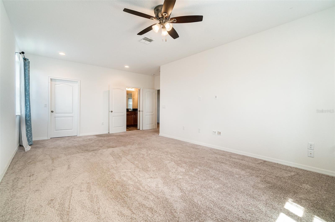
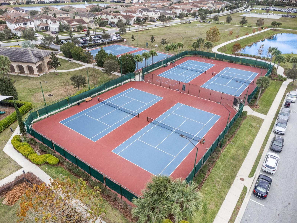
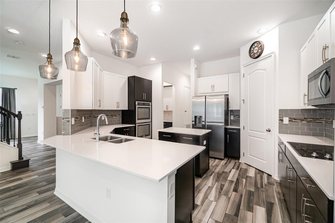
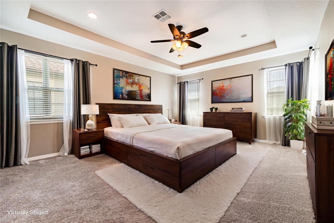
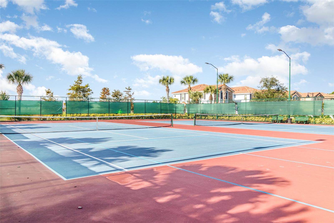
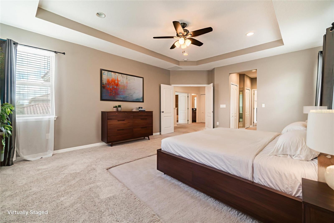
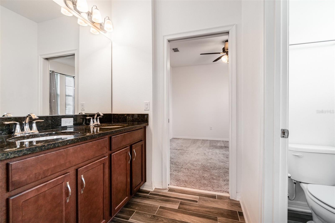
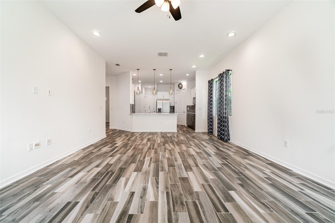
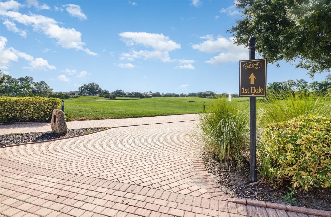
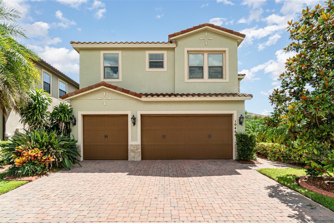
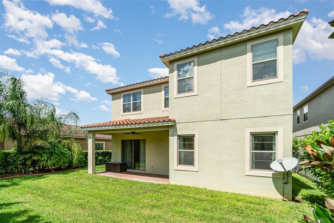
Active
10466 SIDDINGTON DR
$855,000
Features:
Property Details
Remarks
Exquisite 5-Bedroom, 4-Bath Home in Lake Nona’s Eagle Creek Golf Community! This fully upgraded, move-in ready residence offers unmatched luxury in one of Orlando’s premier neighborhoods. With exceptional design and modern functionality, this architectural showpiece is sure to impress. Step inside to find a formal dining room, a cozy sitting room, and a spacious living area that flows seamlessly into the gourmet kitchen, complete with tall upgraded wood cabinetry, double ovens, and an island—truly a chef’s dream. Upstairs, the expansive primary suite features two large walk-in closets and a spa-like bath. Perfectly sized secondary bedrooms include a Jack-and-Jill bath, while an additional second suite provides ideal space for guests or in-laws. The outdoor space is equally impressive with a fully fenced backyard, premium iron fencing, and professionally landscaped grounds designed for beauty and privacy. Living in Eagle Creek means enjoying world-class amenities, including golf cart trails, two resort-style pools, a clubhouse for events, on-site dining, and of course, championship golf. Experience elegance, style, and convenience in this extraordinary Lake Nona home—schedule your private tour today!
Financial Considerations
Price:
$855,000
HOA Fee:
2200
Tax Amount:
$11271
Price per SqFt:
$255.53
Tax Legal Description:
EAGLE CREEK VILLAGE G PHASE 2 80/148 LOT 75
Exterior Features
Lot Size:
7095
Lot Features:
N/A
Waterfront:
No
Parking Spaces:
N/A
Parking:
N/A
Roof:
Tile
Pool:
No
Pool Features:
N/A
Interior Features
Bedrooms:
5
Bathrooms:
4
Heating:
Central, Electric
Cooling:
Central Air
Appliances:
Dishwasher, Microwave, Range
Furnished:
Yes
Floor:
Carpet, Ceramic Tile, Wood
Levels:
Two
Additional Features
Property Sub Type:
Single Family Residence
Style:
N/A
Year Built:
2018
Construction Type:
Brick, Stucco
Garage Spaces:
Yes
Covered Spaces:
N/A
Direction Faces:
South
Pets Allowed:
Yes
Special Condition:
None
Additional Features:
Sidewalk, Sliding Doors
Additional Features 2:
Buyer to verify.
Map
- Address10466 SIDDINGTON DR
Featured Properties