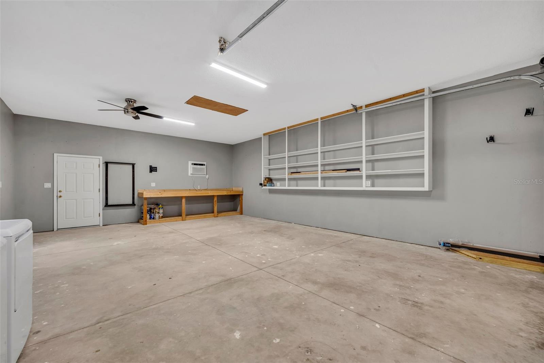
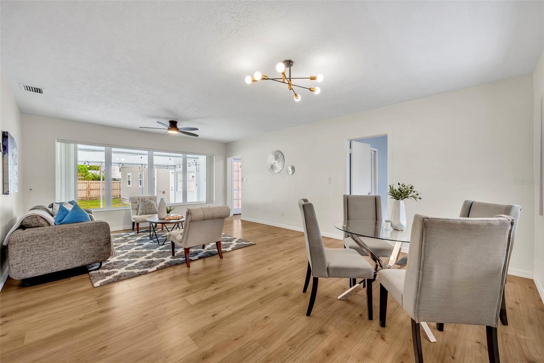
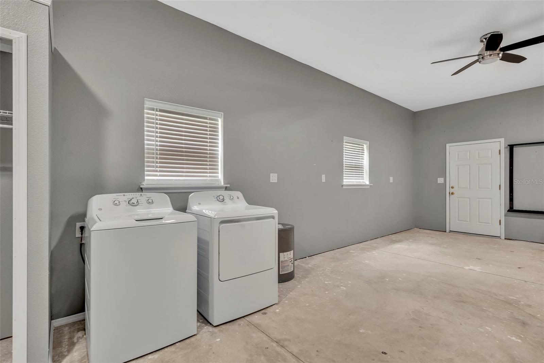
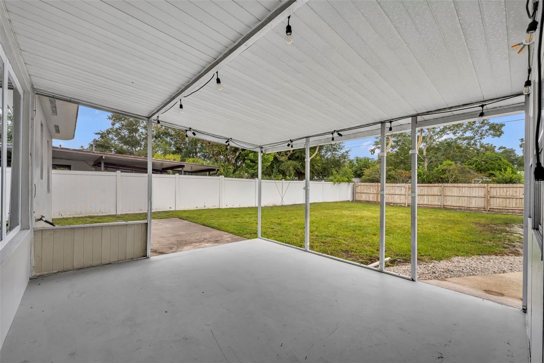
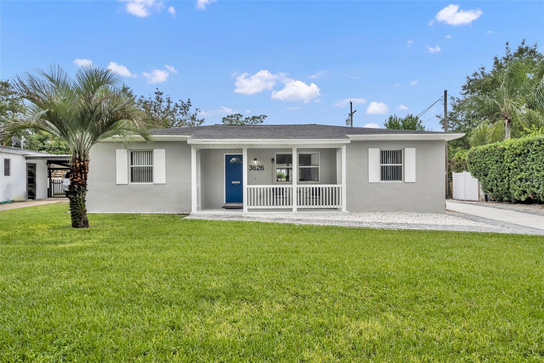
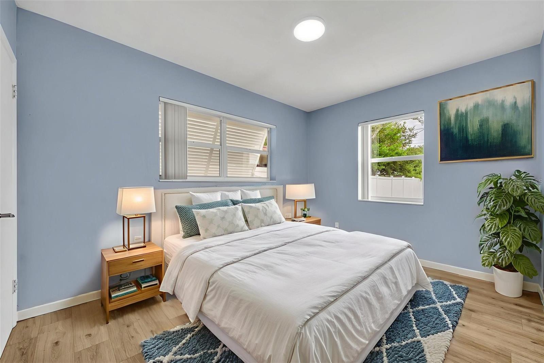
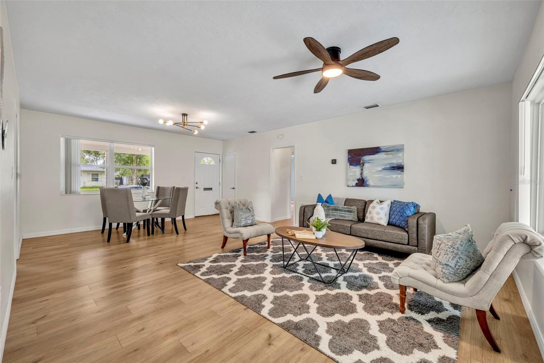
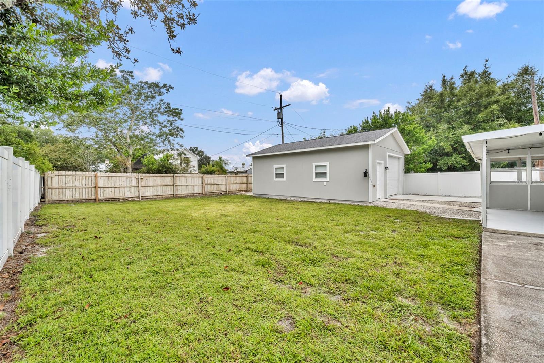
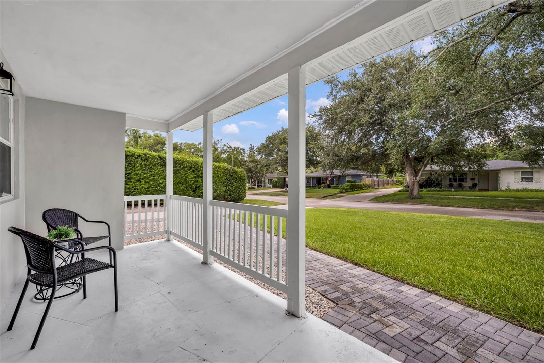

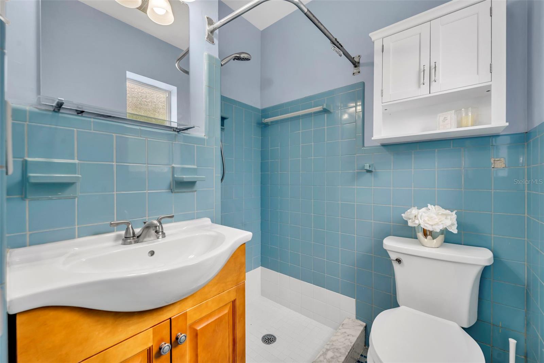
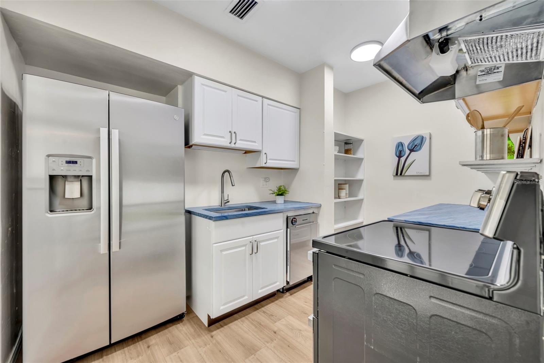
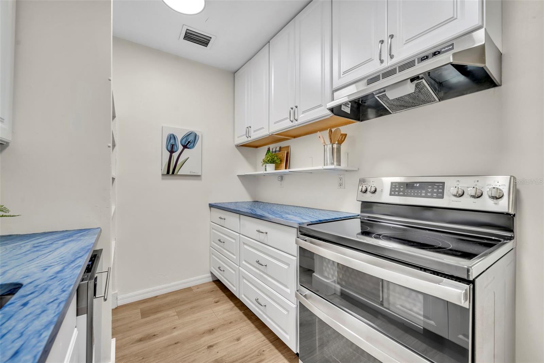
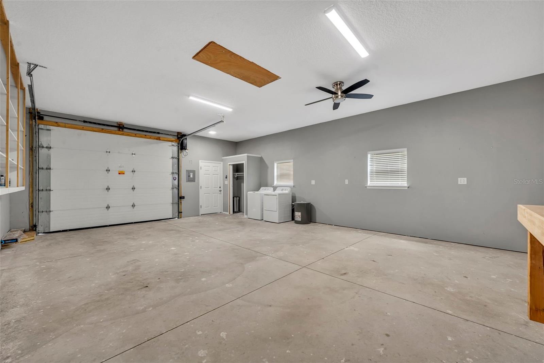
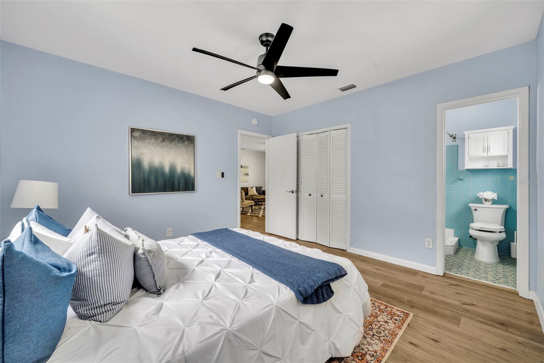
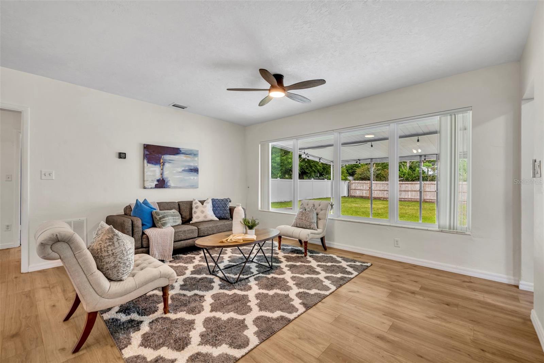
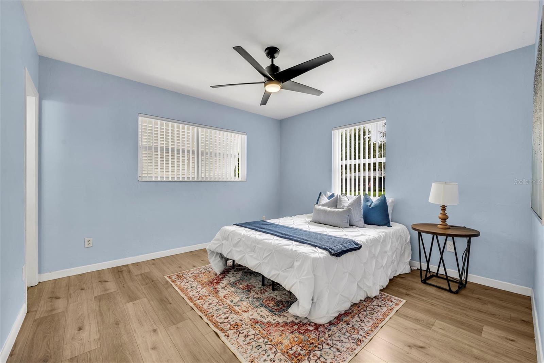
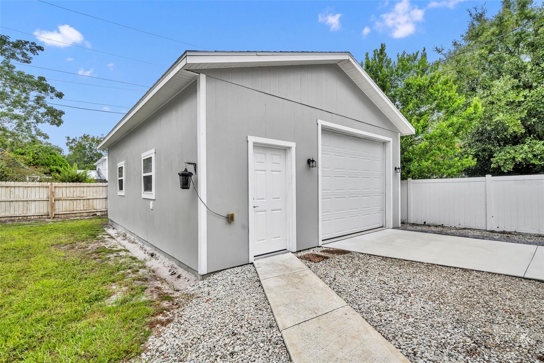
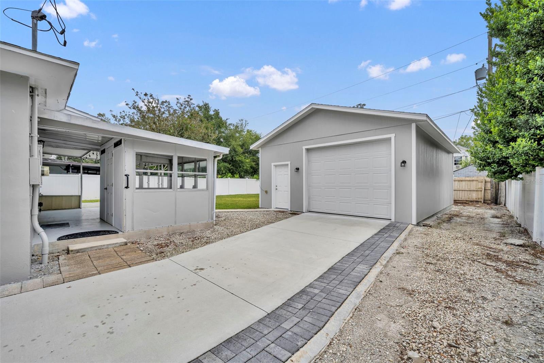
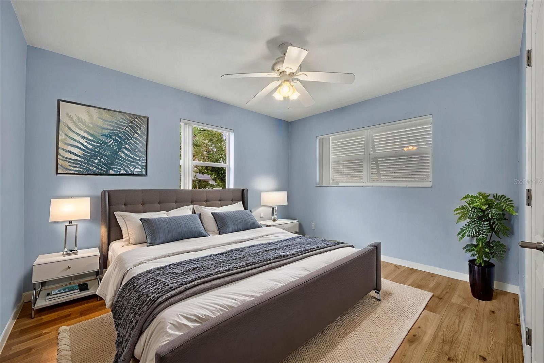
Active
3626 BOBOLINK LN
$545,000
Features:
Property Details
Remarks
One or more photo(s) has been virtually staged. Located in the heart of Orlando’s highly sought-after Audubon Park neighborhood, this 3-bedroom, 2-bathroom home combines charm, potential, and an unbeatable location. Homeowners are drawn here for the top-rated Audubon Park K-8 and Winter Park High School, as well as the solid construction and character these homes are known for.Set on a spacious lot with a large fenced backyard, there’s plenty of room to create your dream outdoor oasis, including the perfect spot for a future pool. Inside, the split floor plan offers privacy, with the primary bedroom featuring an ensuite bathroom.The home itself has great bones and is ready for your personal touch. Recent improvements include a brand-new WestShore bathroom, new waterproof laminate flooring (with original terrazzo underneath), all new kitchen appliances and Blue Nebula quartzite counters, new UV protection kit for AC with lifetime warranty on power packs, custom exterior Bahama shutters, a new picture window in the living room, new water heaters, fresh sod with a complete irrigation system, and a large new driveway with paver accents.One of the home’s most unique features is the oversized 700-sqft garage; a rare find in this neighborhood. With electric, plumbing hookups with water heater, and its own window-unit AC, it’s ideal for a future garage apartment with income potential, a workshop, or even a home gym.Living here means being just minutes from East End Market, Winter Park, Baldwin Park, the Milk District, and some of Orlando’s best Michelin-recognized restaurants, all while enjoying the quaint, tight-knit feel of Audubon Park.Don’t miss this rare opportunity—homes with this combination of 3 bedrooms, 2 bathrooms, a large garage, a split floor plan, and room for a pool in Audubon Park never last long!
Financial Considerations
Price:
$545,000
HOA Fee:
N/A
Tax Amount:
$5688.96
Price per SqFt:
$457.21
Tax Legal Description:
AUDUBON PARK TANAGER SECTION T/37 LOT 2BLK H
Exterior Features
Lot Size:
8779
Lot Features:
Landscaped, Sidewalk, Paved
Waterfront:
No
Parking Spaces:
N/A
Parking:
Driveway, Garage Door Opener, Ground Level, Oversized, Workshop in Garage
Roof:
Shingle
Pool:
No
Pool Features:
N/A
Interior Features
Bedrooms:
3
Bathrooms:
2
Heating:
Central
Cooling:
Central Air
Appliances:
Built-In Oven, Dishwasher, Dryer, Electric Water Heater, Exhaust Fan, Range, Range Hood, Refrigerator, Washer
Furnished:
Yes
Floor:
Laminate, Tile
Levels:
One
Additional Features
Property Sub Type:
Single Family Residence
Style:
N/A
Year Built:
1953
Construction Type:
Block
Garage Spaces:
Yes
Covered Spaces:
N/A
Direction Faces:
North
Pets Allowed:
No
Special Condition:
None
Additional Features:
Rain Gutters, Shade Shutter(s), Storage
Additional Features 2:
N/A
Map
- Address3626 BOBOLINK LN
Featured Properties