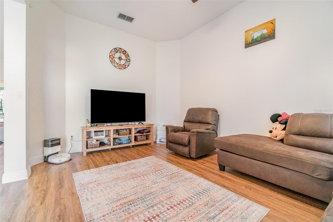
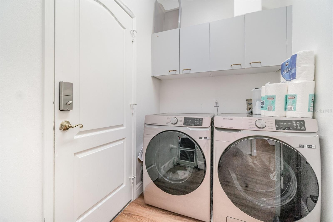
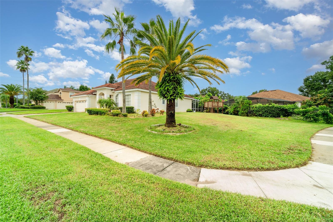
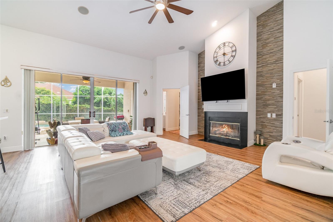
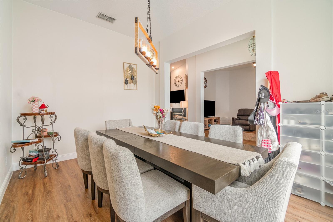
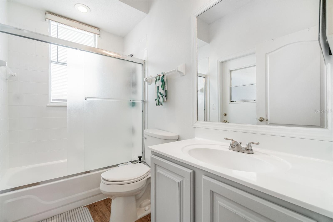
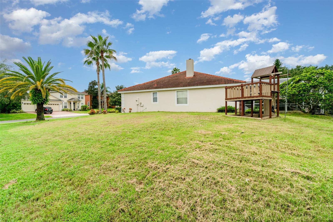
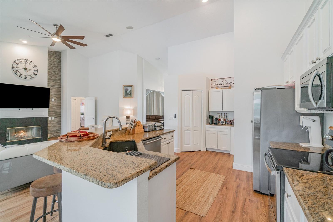
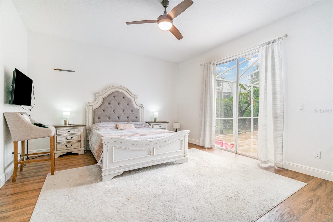
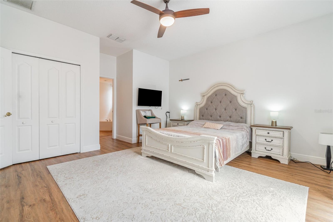
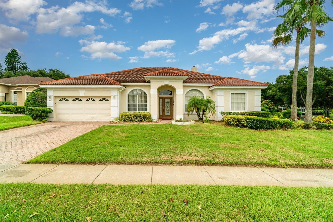
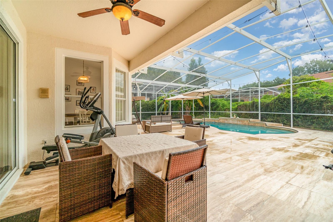
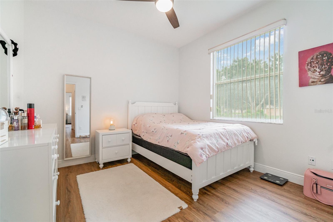
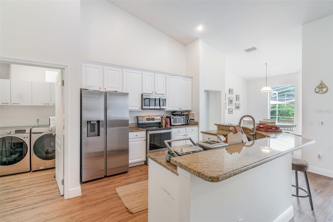
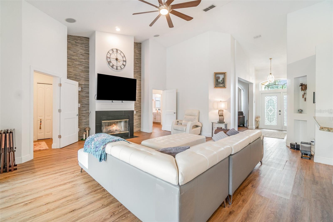
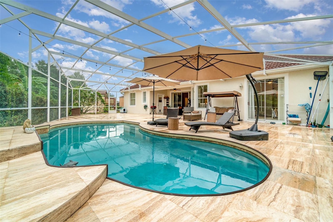
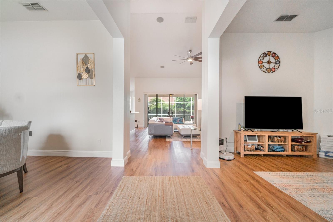
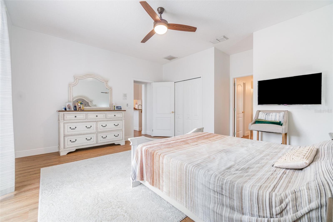
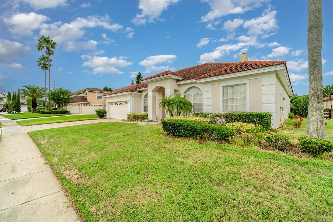
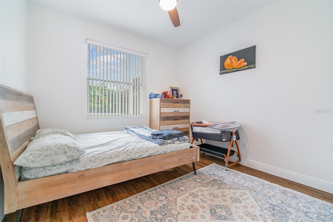
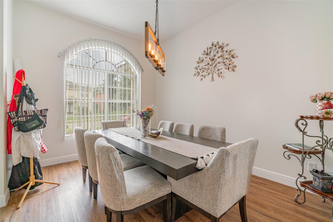
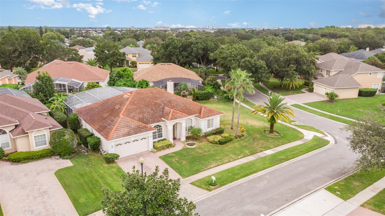
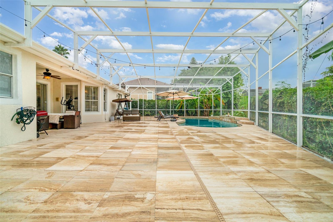
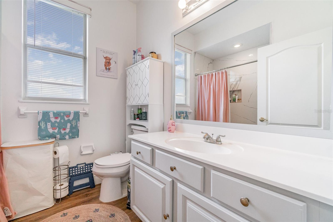
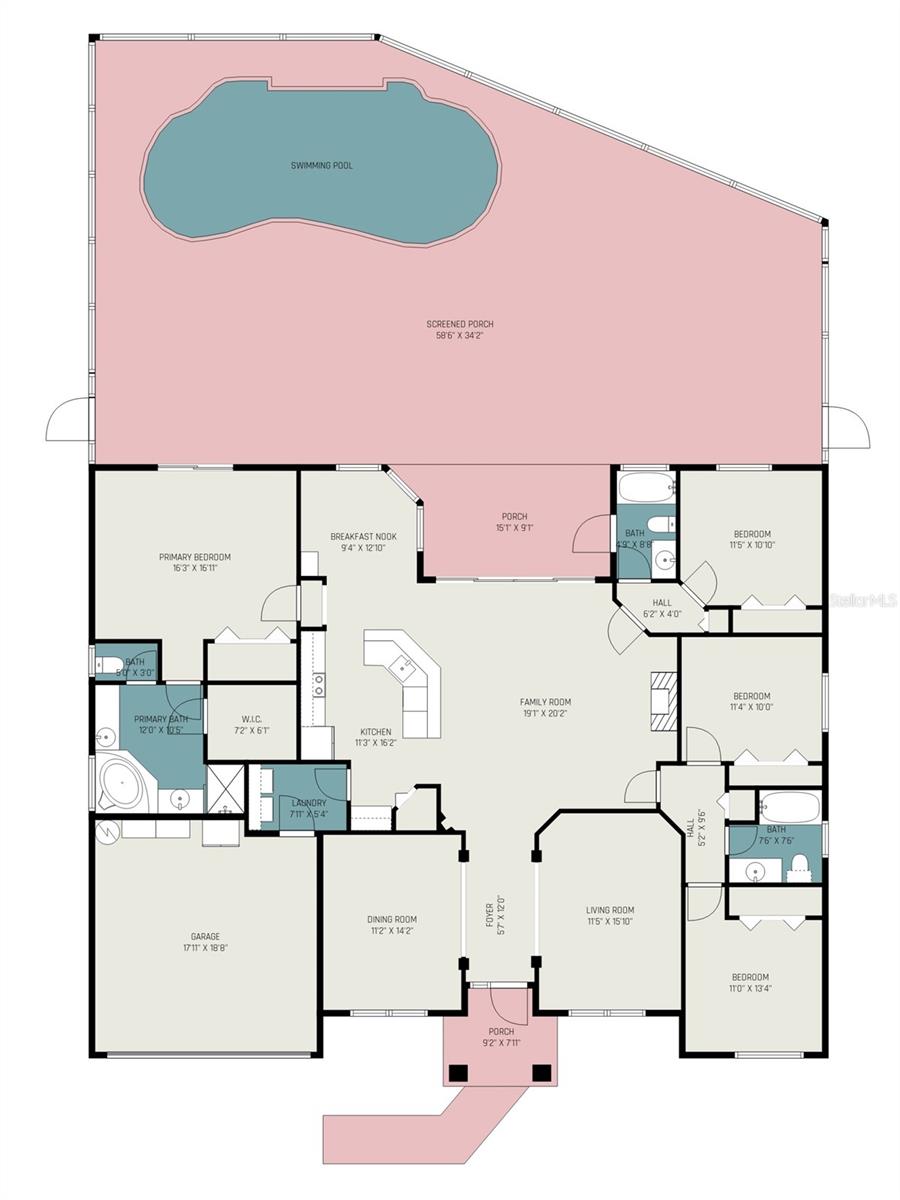
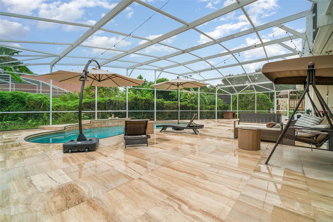
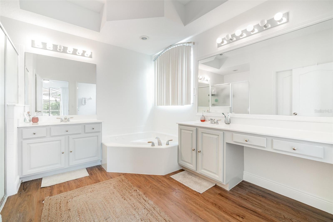
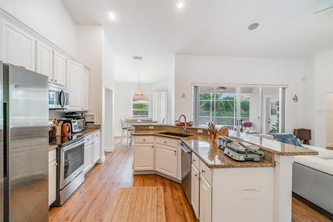
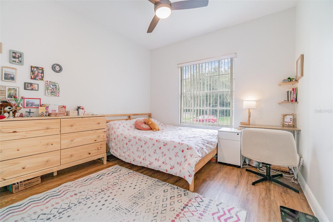
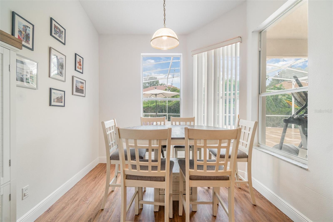
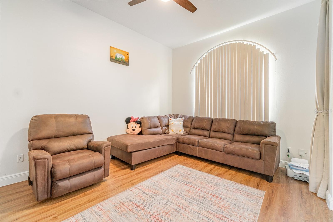
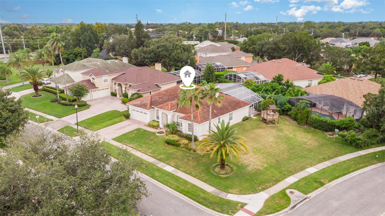
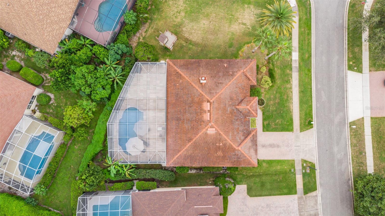
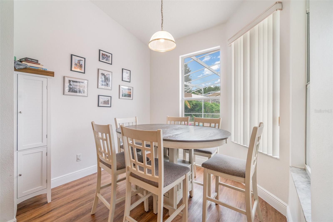
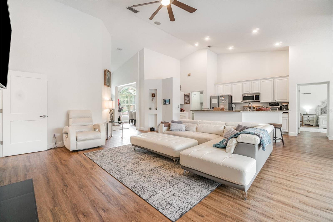
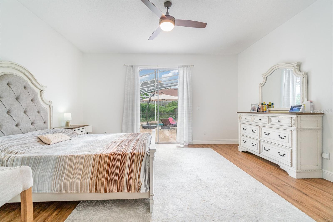
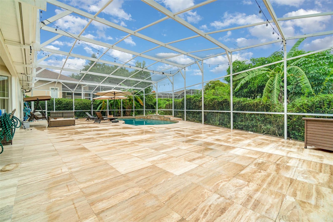
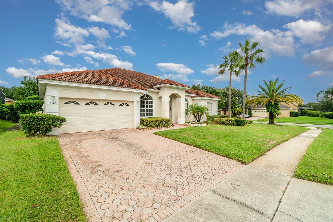
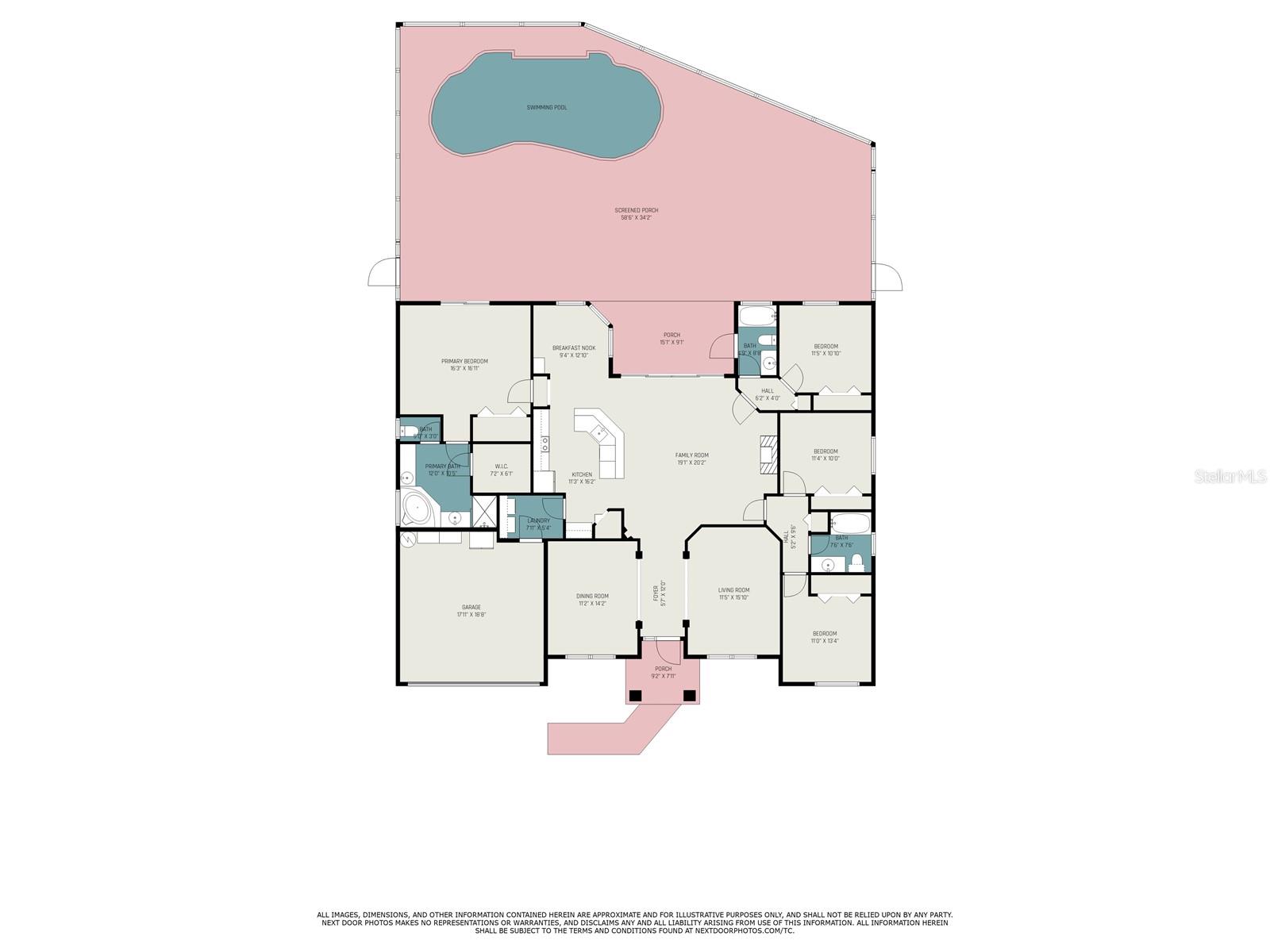
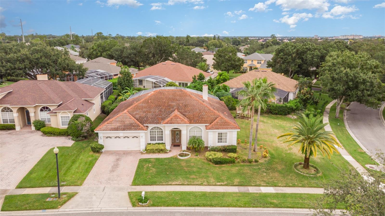
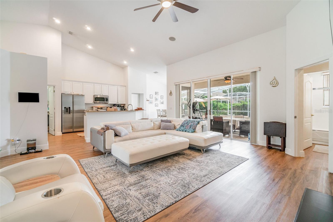
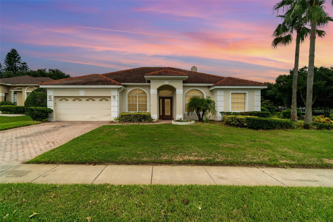
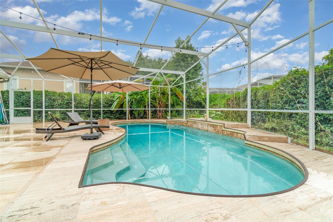
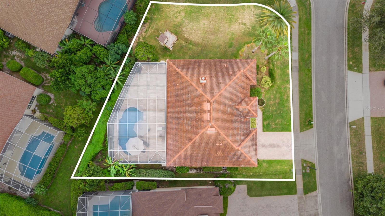
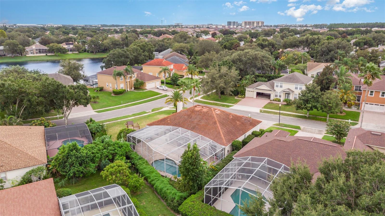
Active
8603 WILD CHERRY CT
$755,000
Features:
Property Details
Remarks
Discover this beautifully remodeled 4-bedroom, 3-bath residence in the highly desirable Emerald Forest community of Dr. Phillips, perfectly situated on a premium corner lot. From the moment you enter, you’ll appreciate the tile roof, soaring ceilings, and warm wood-burning fireplace that create an inviting and elegant living space. The home has been extensively renovated throughout, featuring upgraded flooring, refined finishes, and thoughtful details that blend comfort with timeless sophistication. The interior flows seamlessly to a private, resort-style pool retreat, completely transformed with travertine tile decking and a resurfaced pool, all enclosed within a screened lanai—ideal for entertaining, relaxing, or enjoying Florida living year-round. Mature landscaping enhances curb appeal while offering privacy and a serene outdoor atmosphere. Residents of Emerald Forest enjoy community amenities including a pool, tennis courts, and dock access to Lake Crowell. Conveniently located near top-rated schools, Restaurant Row, major highways, and Orlando’s world-class attractions, this exceptional home offers the perfect blend of luxury, location, and lifestyle in the heart of Dr. Phillips
Financial Considerations
Price:
$755,000
HOA Fee:
769
Tax Amount:
$9888
Price per SqFt:
$319.37
Tax Legal Description:
EMERALD FOREST UNIT 2 35/119 LOT 231
Exterior Features
Lot Size:
12469
Lot Features:
Landscaped
Waterfront:
No
Parking Spaces:
N/A
Parking:
N/A
Roof:
Tile
Pool:
Yes
Pool Features:
In Ground, Screen Enclosure
Interior Features
Bedrooms:
4
Bathrooms:
3
Heating:
Central
Cooling:
Central Air
Appliances:
Gas Water Heater, Microwave, Range, Refrigerator, Washer, Dishwasher, Disposal, Dryer
Furnished:
No
Floor:
Laminate
Levels:
One
Additional Features
Property Sub Type:
Single Family Residence
Style:
N/A
Year Built:
1997
Construction Type:
Stucco, Block
Garage Spaces:
Yes
Covered Spaces:
N/A
Direction Faces:
South
Pets Allowed:
Yes
Special Condition:
None
Additional Features:
Private Mailbox, Rain Gutters, Sliding Doors, Sprinkler Metered, Garden
Additional Features 2:
Buyer to confirm the lease restrictions with the HOS
Map
- Address8603 WILD CHERRY CT
Featured Properties