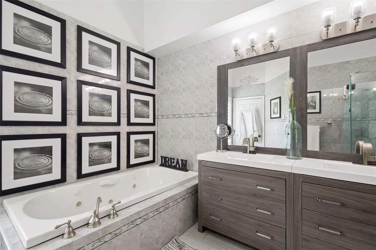
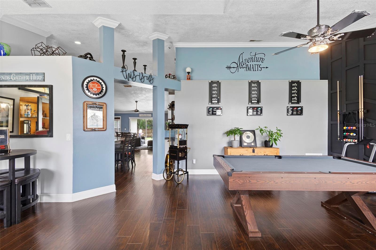
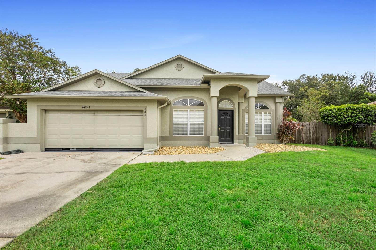
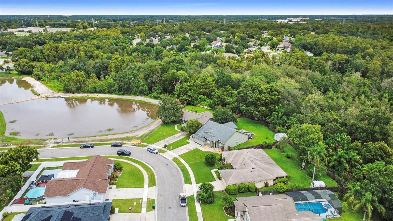
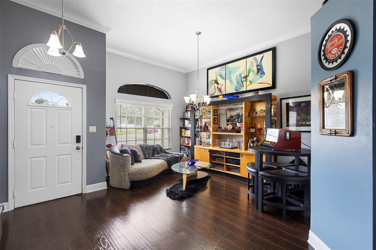
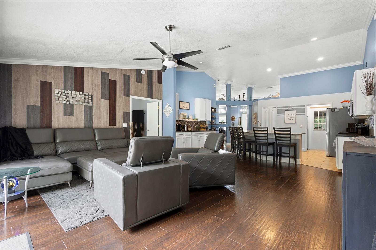
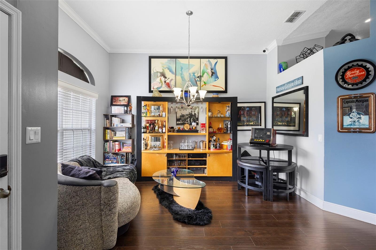
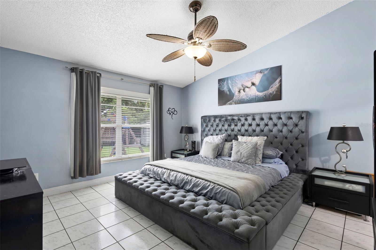
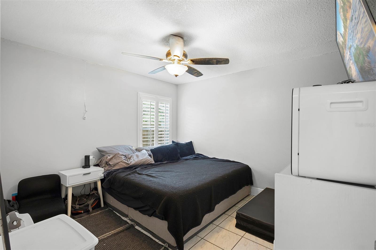
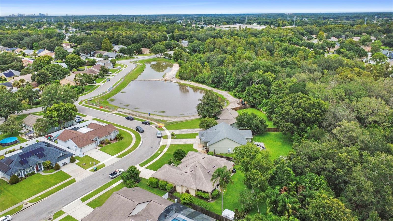
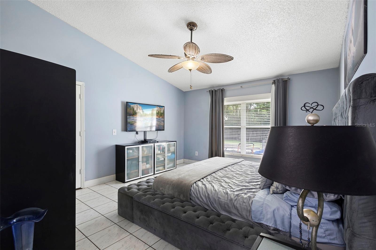
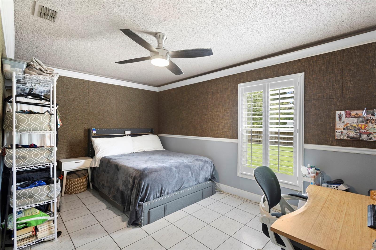
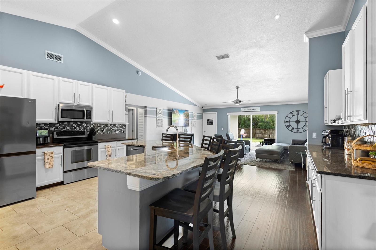
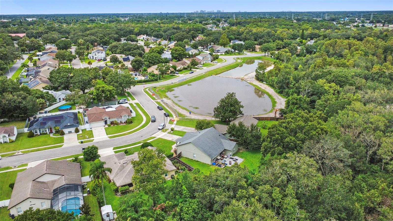
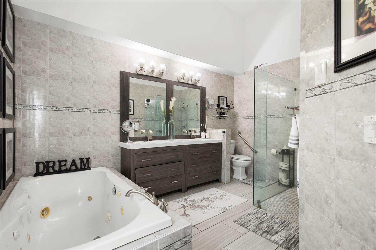
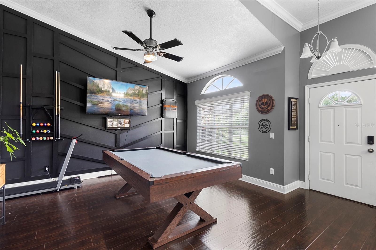
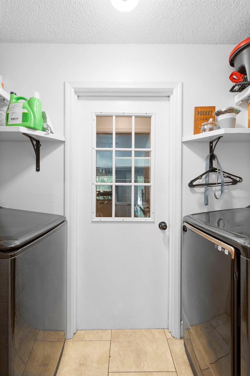
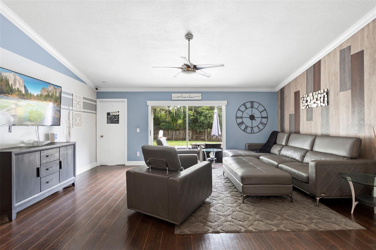
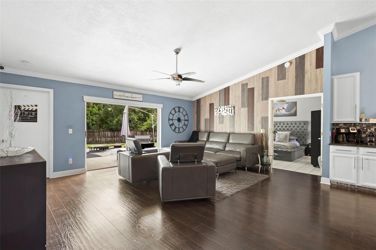
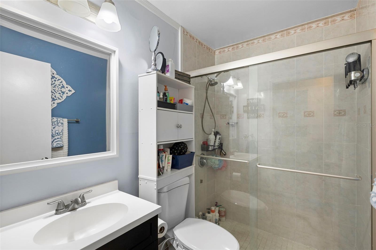
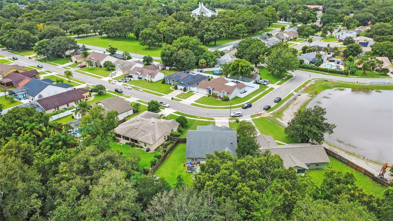
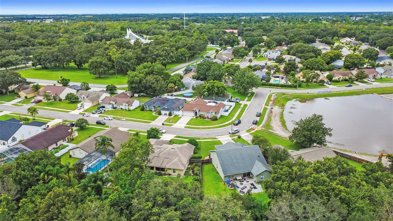
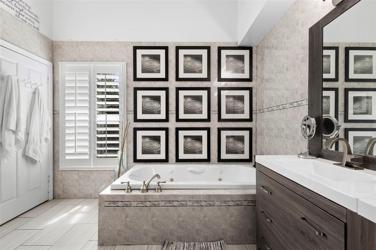
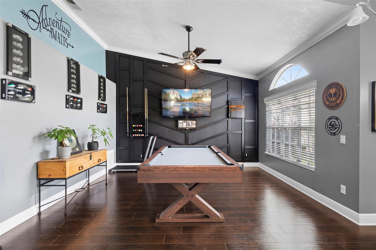
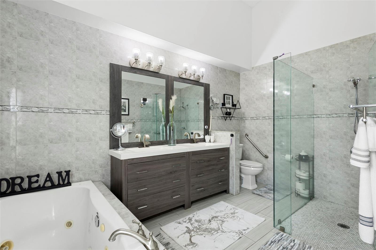
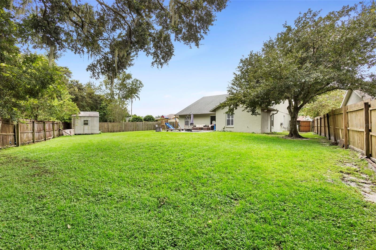
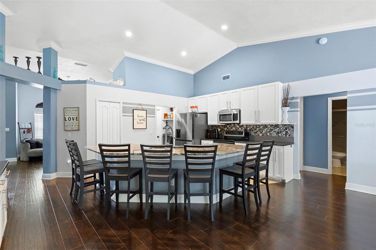
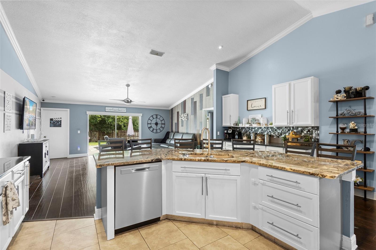
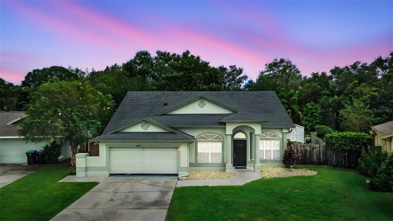
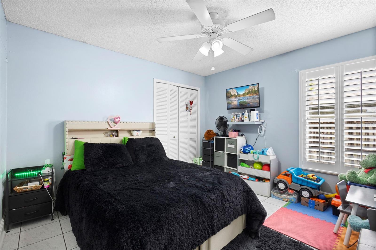
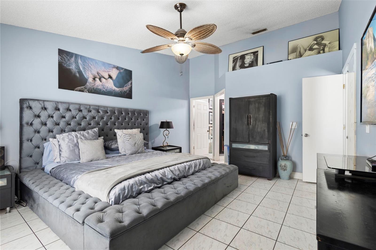
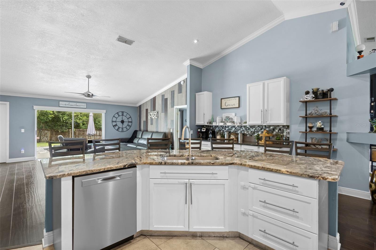
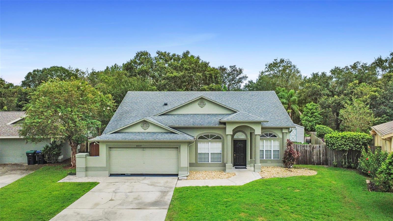
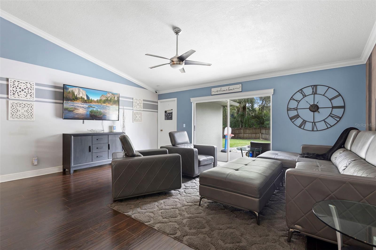
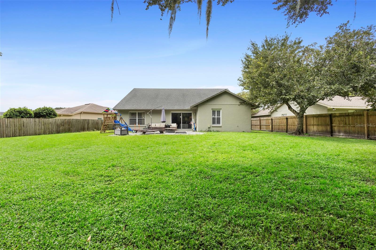
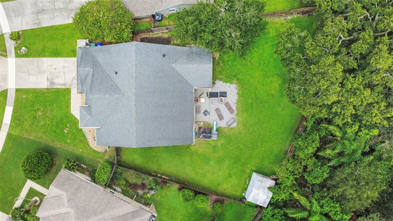
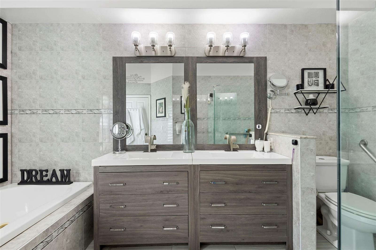
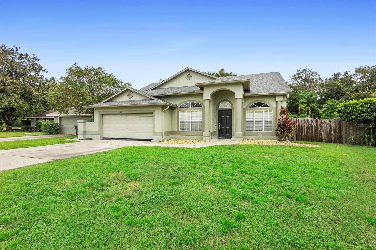
Active
4021 EAGLE FEATHER DR
$450,000
Features:
Property Details
Remarks
Welcome to this beautifully updated four-bedroom, two-bathroom home offering both style and comfort. With no rear neighbors and a large, privacy-fenced backyard, you’ll enjoy a peaceful setting framed by mature trees. Inside, the home features a versatile floor plan beginning with formal living and dining areas, currently enjoyed as a lounge and game room. The updated kitchen is a true centerpiece, showcasing a spacious island with breakfast bar, granite countertops, and a stylish tile backsplash. Open to the generous family room, this inviting space is perfect for everyday living and entertaining. For added comfort, the family room is equipped with room-darkening power blinds—ideal for movie nights at home. The primary suite provides a relaxing retreat with a walk-in closet and a spa-inspired bathroom complete with dual vanities, a jetted tub, and an oversized walk-in shower. A split bedroom layout ensures privacy, with two bedrooms and a full bath on one side of the home and a fourth bedroom tucked away at the back of the home. Step outside to enjoy the expansive backyard, offering plenty of room for gatherings, play, and relaxation. A 13x9 shed adds valuable storage space. Conveniently located near downtown Orlando, Lake Nona, major theme parks, and Orlando International Airport—with easy access to Brightline—this home combines tranquility with accessibility. Schedule your private showing today and experience all this home has to offer.
Financial Considerations
Price:
$450,000
HOA Fee:
482
Tax Amount:
$5284.71
Price per SqFt:
$223.44
Tax Legal Description:
CHICKASAW TRAILS PHASE 4 28/126 LOT 2
Exterior Features
Lot Size:
12201
Lot Features:
Sidewalk, Paved
Waterfront:
No
Parking Spaces:
N/A
Parking:
Driveway, Garage Door Opener
Roof:
Shingle
Pool:
No
Pool Features:
N/A
Interior Features
Bedrooms:
4
Bathrooms:
2
Heating:
Central, Electric
Cooling:
Central Air
Appliances:
Dishwasher, Disposal, Dryer, Electric Water Heater, Microwave, Range, Refrigerator, Washer
Furnished:
No
Floor:
Tile
Levels:
One
Additional Features
Property Sub Type:
Single Family Residence
Style:
N/A
Year Built:
1992
Construction Type:
Block, Stucco
Garage Spaces:
Yes
Covered Spaces:
N/A
Direction Faces:
Southwest
Pets Allowed:
No
Special Condition:
None
Additional Features:
Sliding Doors
Additional Features 2:
Buyer to verify leasing restrictions
Map
- Address4021 EAGLE FEATHER DR
Featured Properties