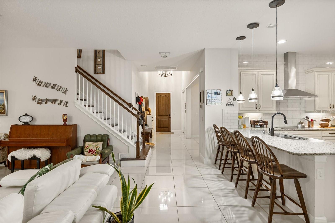
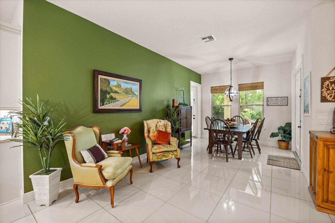
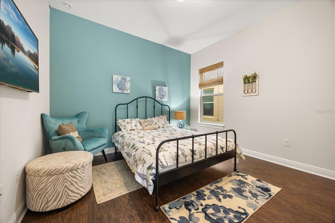
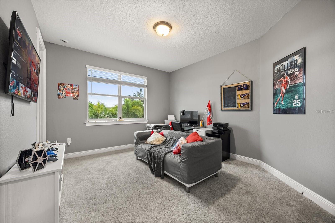
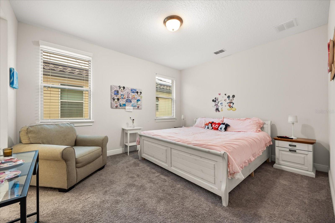
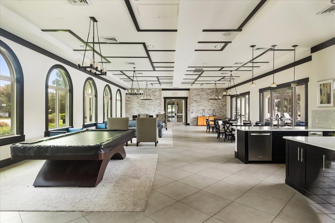
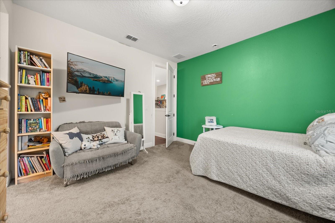
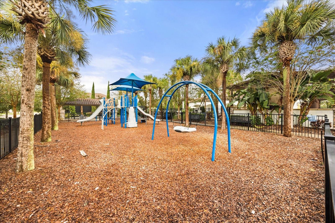
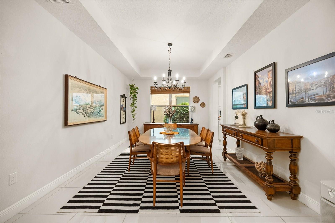
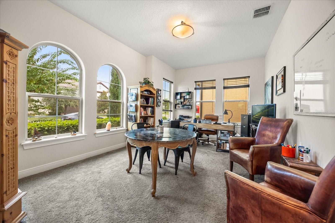
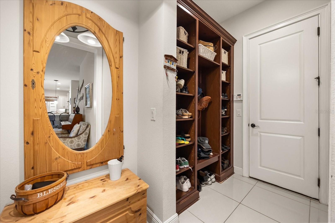
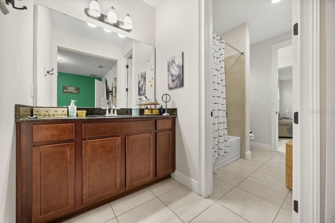
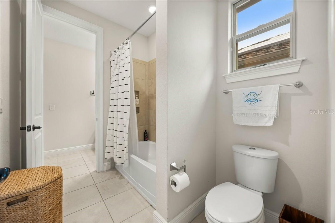
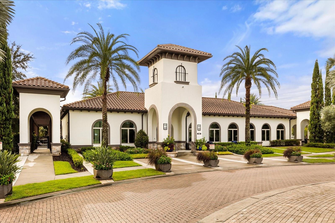
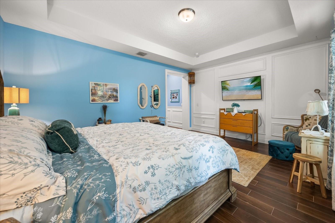
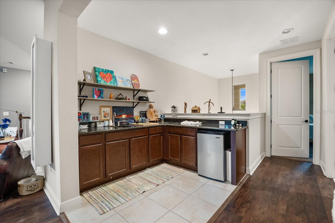
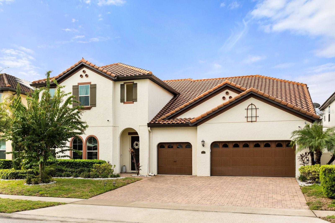
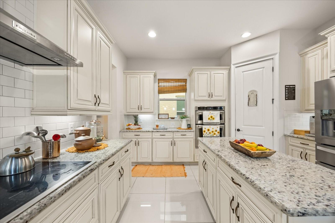
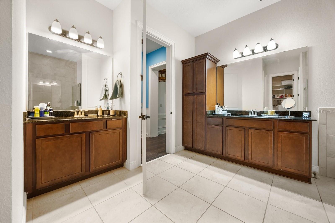
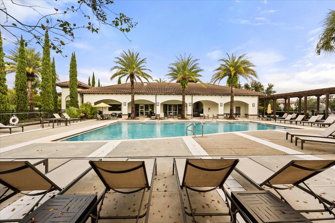
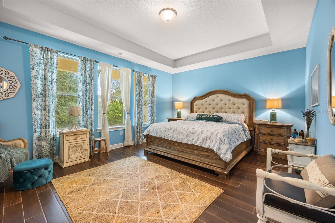
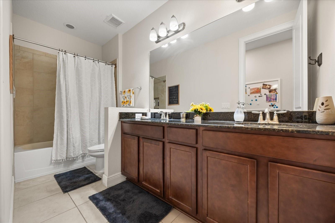
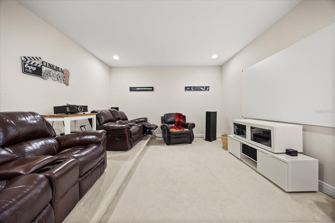
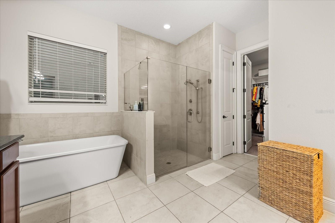
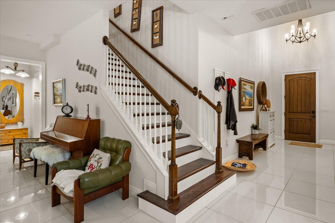
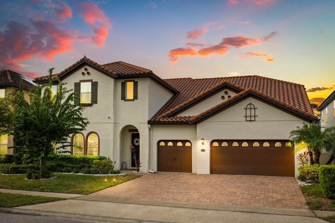
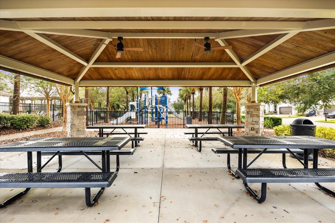
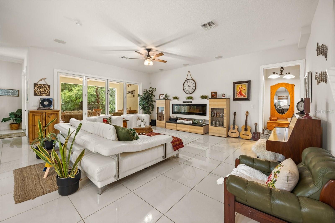
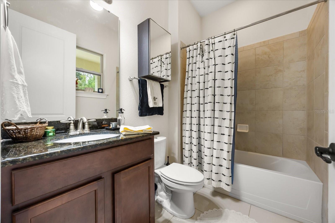
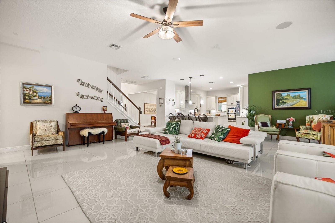
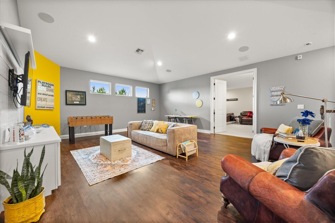
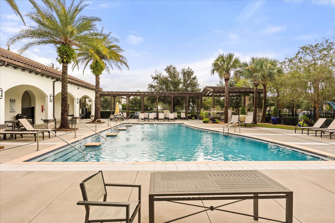
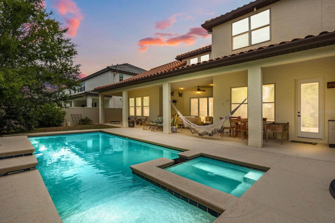
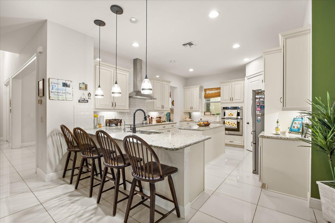
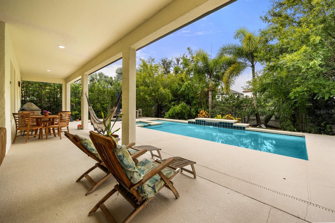
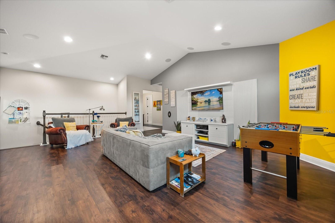
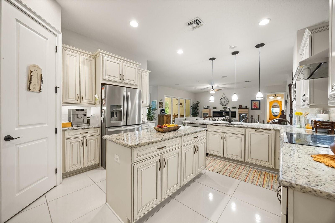
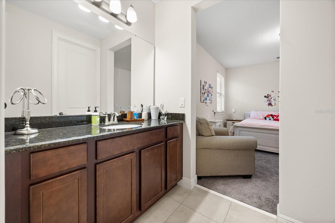
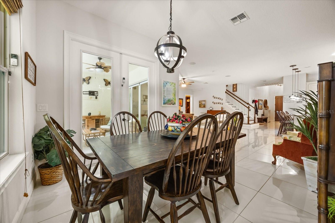
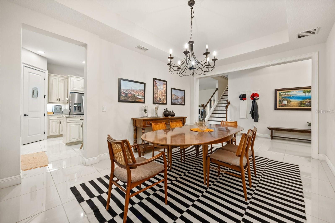
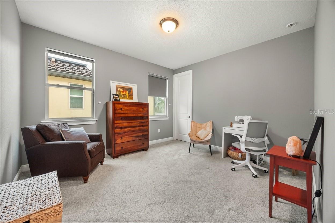
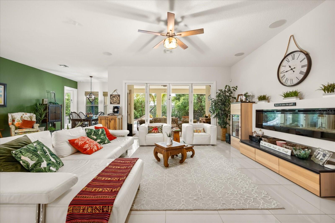
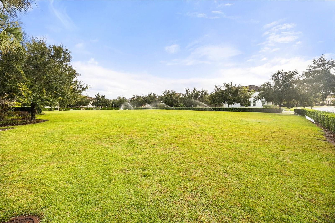
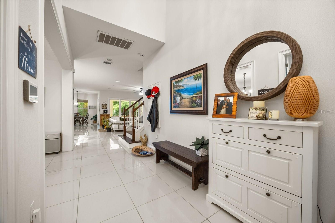
Active
8143 CHILTON DR
$1,390,000
Features:
Property Details
Remarks
Located in the highly sought-after Parkside community in Dr. Phillips, this Vizcaya model home by Meritage is exactly what you've been looking for. Situated in a prime location just off Apopka Vineland Road, near Universal Studios, Disney Springs, and I-4, you'll enjoy easy access to Dr. Phillips Marketplace and the renowned "Restaurant Row," both just minutes away. The home features elegant porcelain tile flooring throughout the foyer, dining room, living room, and family room. With 6 bedrooms and 4 bathrooms, this spacious residence includes a loft-style living area perfect for game nights, as well as a dedicated home theater. The primary bedroom is conveniently located on the main floor, and the laundry room is upstairs. The chef's kitchen is a culinary dream, equipped with stainless steel appliances, granite countertops, and a center island designed for entertaining. Step outside to an oversized lanai overlooking a tranquil pool, ideal for outdoor gatherings and parties. With a built-in sound system in the living room, partial solar power, and a spacious 3-car garage, this home truly offers the complete package.
Financial Considerations
Price:
$1,390,000
HOA Fee:
435
Tax Amount:
$16277.06
Price per SqFt:
$290.86
Tax Legal Description:
PARKSIDE PHASE 2 82/53 LOT 157
Exterior Features
Lot Size:
8751
Lot Features:
Landscaped, Sidewalk, Paved
Waterfront:
No
Parking Spaces:
N/A
Parking:
Driveway, Garage Door Opener, Ground Level
Roof:
Tile
Pool:
Yes
Pool Features:
Gunite, In Ground, Tile
Interior Features
Bedrooms:
6
Bathrooms:
4
Heating:
Central, Electric
Cooling:
Central Air
Appliances:
Built-In Oven, Cooktop, Dishwasher, Dryer, Electric Water Heater, Kitchen Reverse Osmosis System, Microwave, Refrigerator, Washer, Water Filtration System
Furnished:
No
Floor:
Carpet, Ceramic Tile, Laminate, Tile
Levels:
Two
Additional Features
Property Sub Type:
Single Family Residence
Style:
N/A
Year Built:
2016
Construction Type:
Block, Stucco
Garage Spaces:
Yes
Covered Spaces:
N/A
Direction Faces:
North
Pets Allowed:
No
Special Condition:
None
Additional Features:
French Doors, Private Mailbox, Rain Gutters, Sidewalk
Additional Features 2:
Verify lease restrictions with HOA and municipal ordinances.
Map
- Address8143 CHILTON DR
Featured Properties