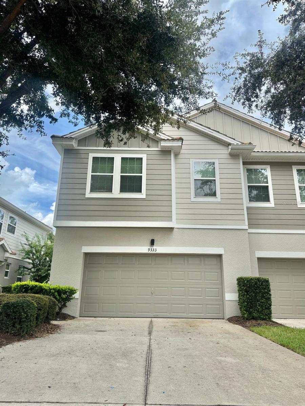
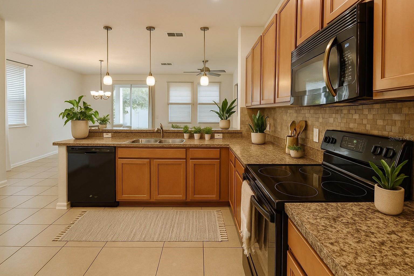
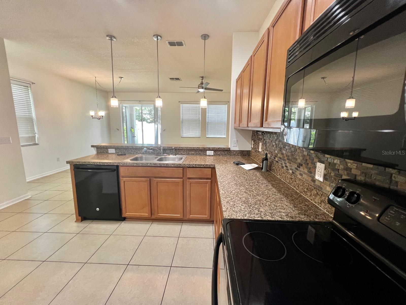
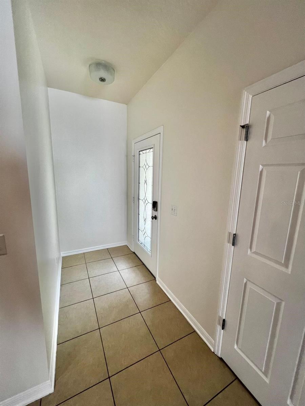
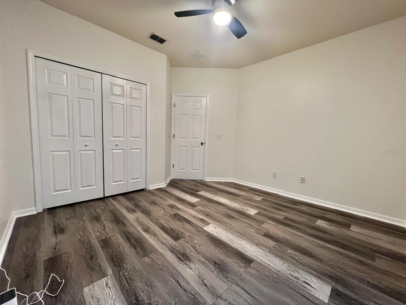
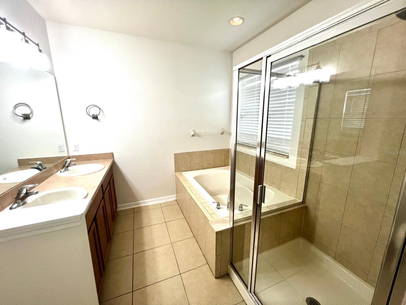
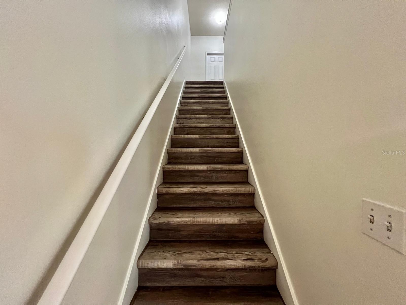
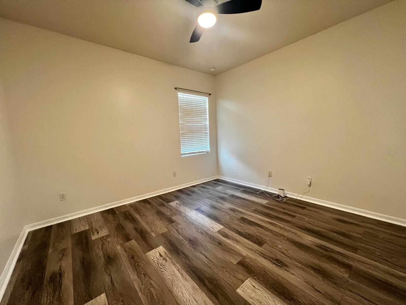
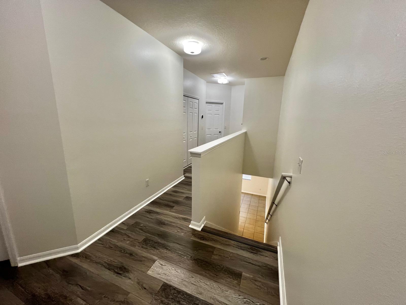
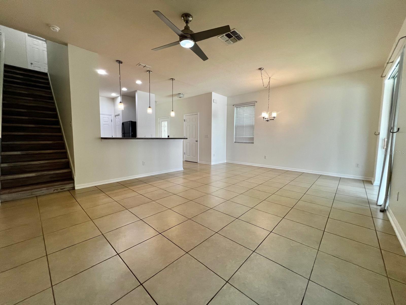
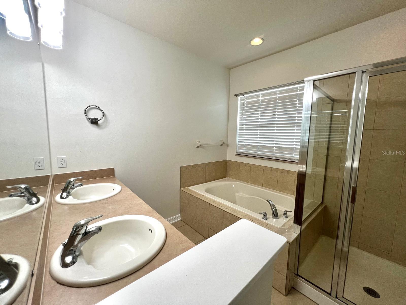
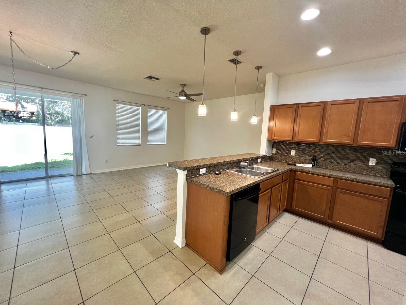
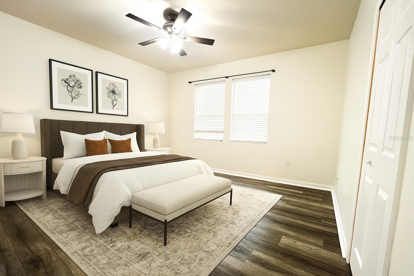
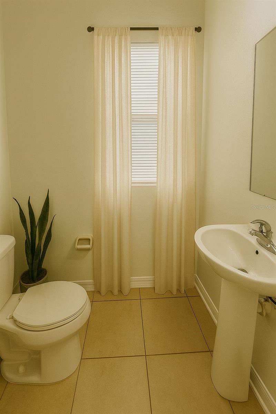
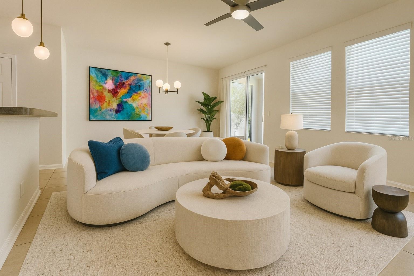
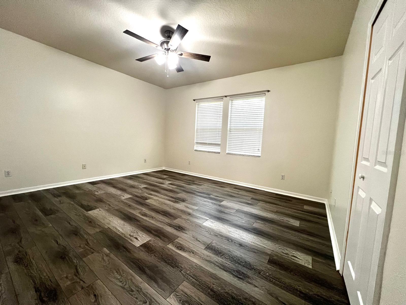
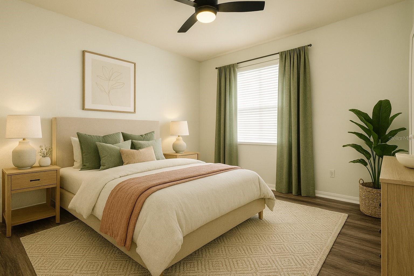
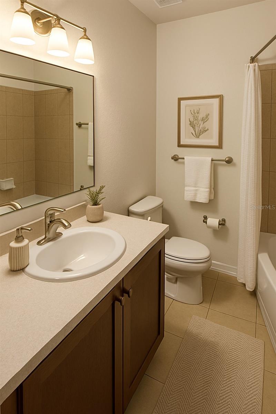
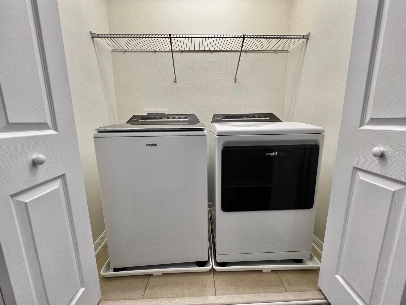
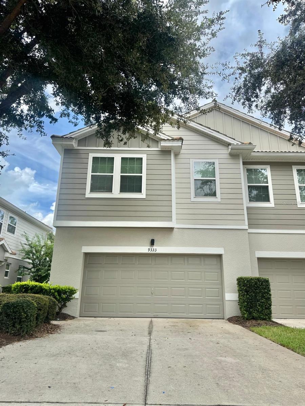
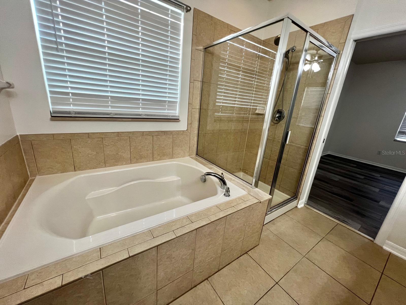
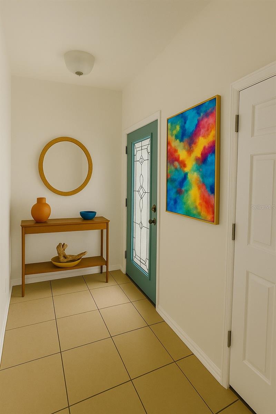
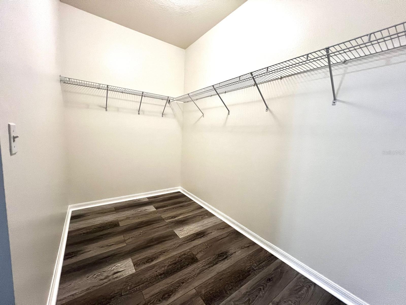
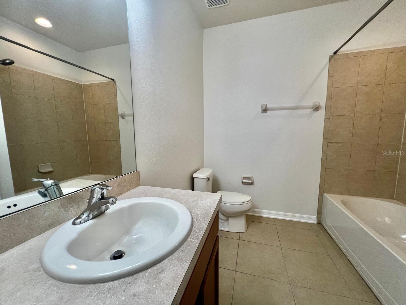
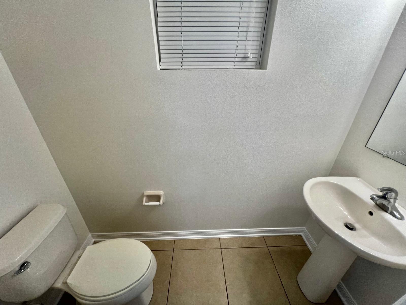
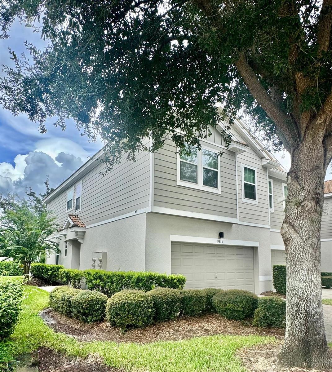
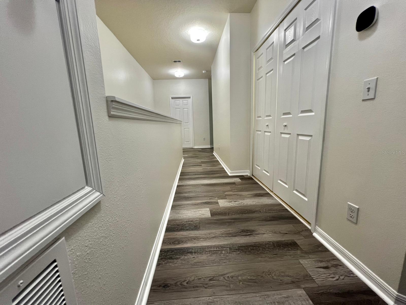
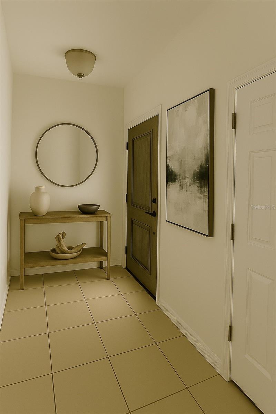
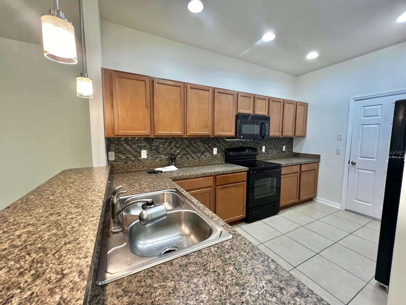
Active
9333 SHEPTON ST
$355,000
Features:
Property Details
Remarks
One or more photo(s) has been virtually staged. Welcome to this beautifully maintained 3-bedroom, 2.5-bathroom townhome with no carpet throughout and a freshly painted interior. As you enter through the front door, you’re greeted by a welcoming foyer—perfect for a statement table and artwork. The main level features an open living and dining area across from the kitchen, plus a convenient half-bathroom for guests. From here, step out to the covered porch and fully fenced backyard, where a stunning magnolia tree fills the space with its sweet fragrance when in bloom. The vinyl fencing adds privacy and easy maintenance. Upstairs, you’ll find a Wi-Fi-enabled smart washer and dryer, allowing you to start laundry right from your phone. Two spacious bedrooms share a full bathroom, while the primary suite offers its own private retreat with a large walk-in closet and an ensuite bath featuring a soaking tub, separate shower, and dual sinks. Additional features include: Double-pane windows for energy efficiency, Smart Ring doorbell and smart AC controller (included), Two-car garage with smart garage door opener—control it right from your phone, Extended driveway with room for 2 more cars, Community pool and attractive Spanish tile roofs on all townhomes. The Hybrid water heater located in the garage keeps it cool, while using the heat to heat the water therefore helping you save on the electric bill (installed on 2024), Ac (installed on 2024), Luxury Vinyl Fence (installed on 2023) and the vinyl fence (installed on 2023). This move-in-ready home blends comfort, convenience, and charm—perfect for modern living. Schedule your showing today!
Financial Considerations
Price:
$355,000
HOA Fee:
603.06
Tax Amount:
$2762.56
Price per SqFt:
$204.38
Tax Legal Description:
SOMERSET CHASE 70/53 LOT 103
Exterior Features
Lot Size:
2200
Lot Features:
N/A
Waterfront:
No
Parking Spaces:
N/A
Parking:
N/A
Roof:
Tile
Pool:
No
Pool Features:
N/A
Interior Features
Bedrooms:
3
Bathrooms:
3
Heating:
Central
Cooling:
Central Air
Appliances:
Dishwasher, Microwave, Range, Refrigerator, Washer
Furnished:
Yes
Floor:
Ceramic Tile, Luxury Vinyl
Levels:
Two
Additional Features
Property Sub Type:
Townhouse
Style:
N/A
Year Built:
2011
Construction Type:
Block, Stucco, Vinyl Siding
Garage Spaces:
Yes
Covered Spaces:
N/A
Direction Faces:
South
Pets Allowed:
No
Special Condition:
None
Additional Features:
Sliding Doors
Additional Features 2:
Verify with HOA
Map
- Address9333 SHEPTON ST
Featured Properties