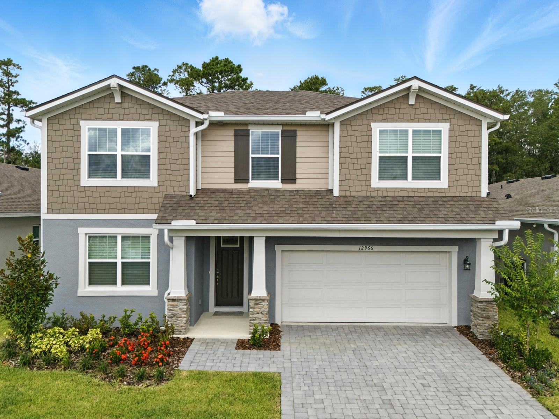
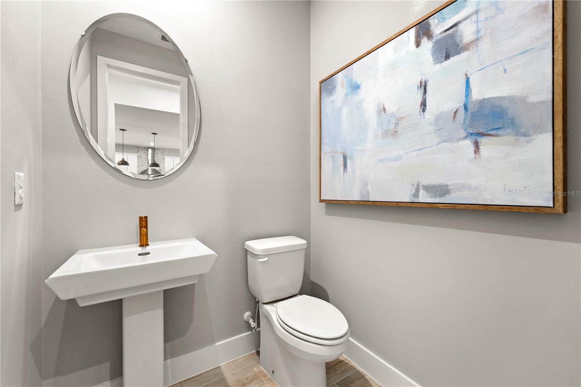
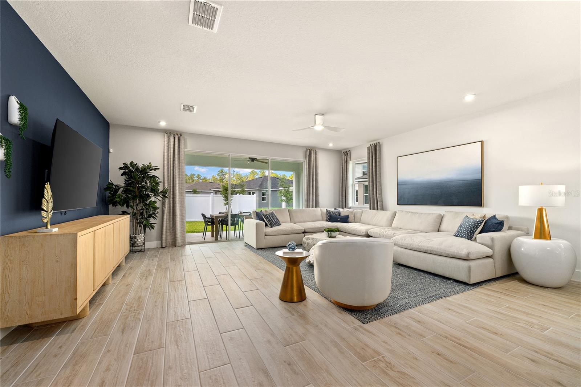
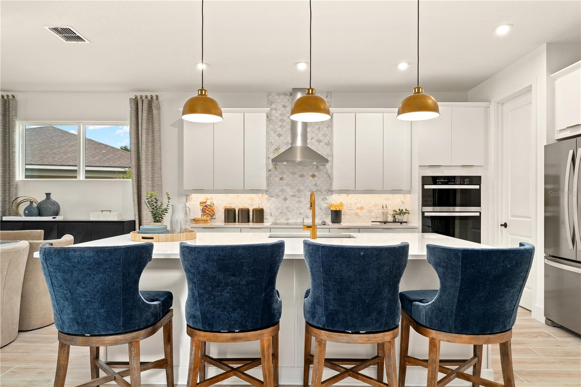
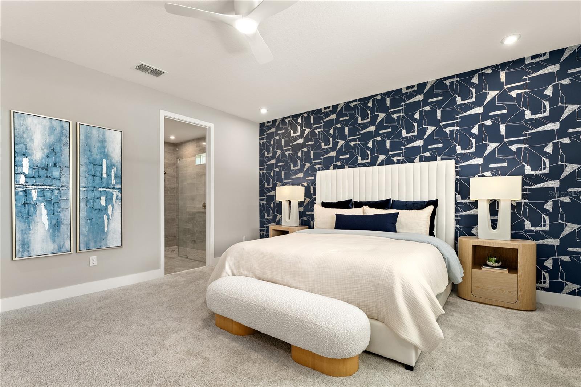
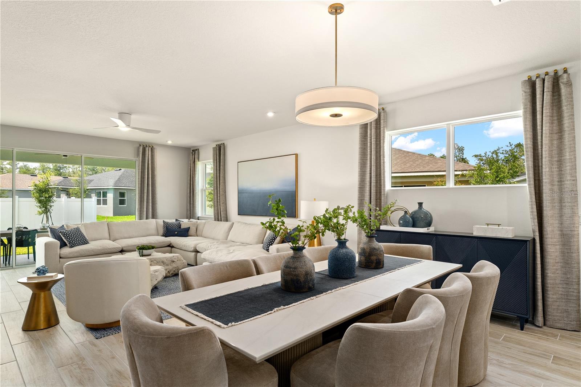
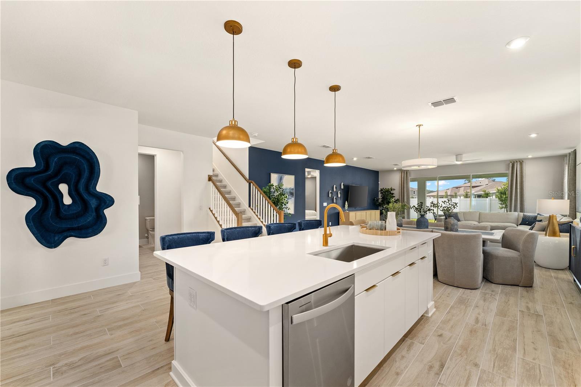
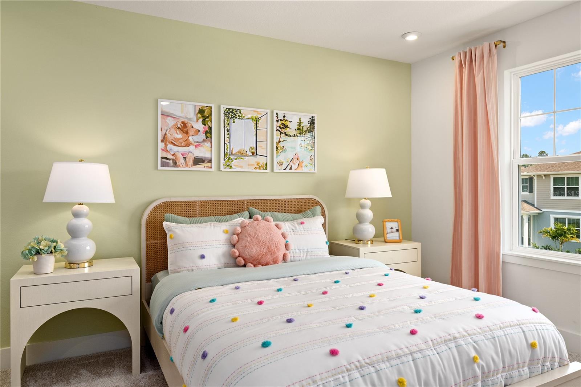
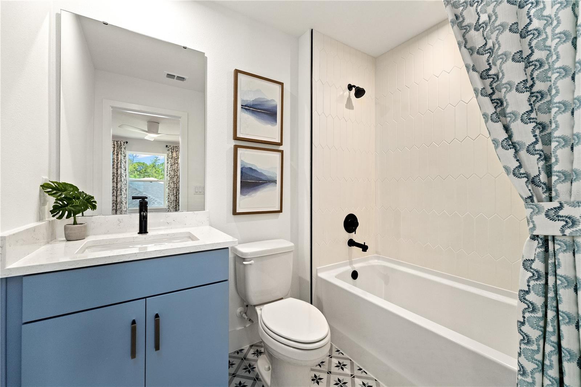
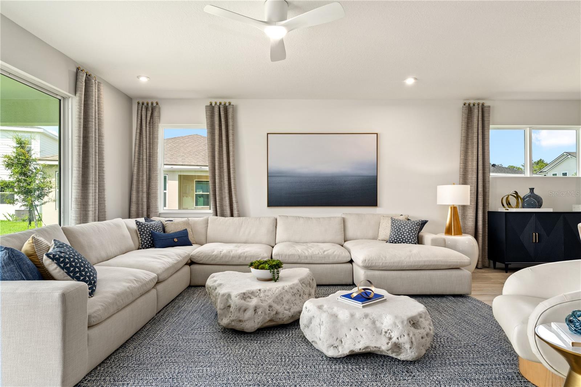
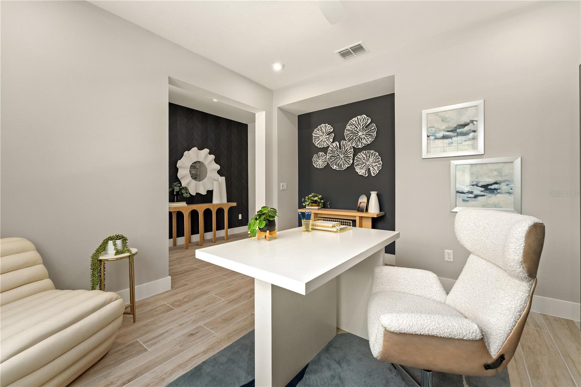
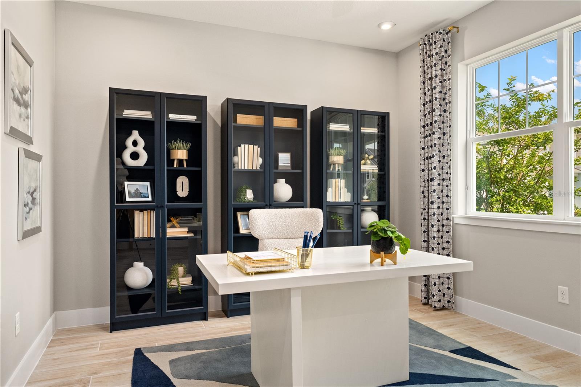
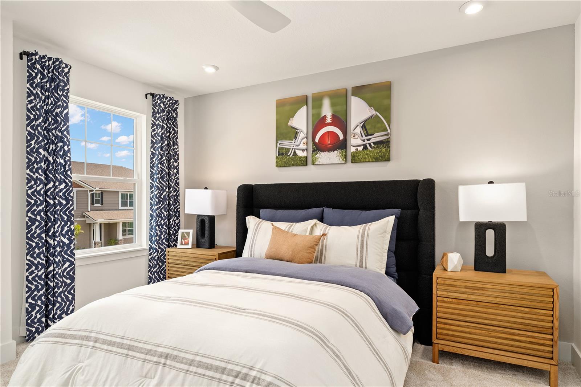
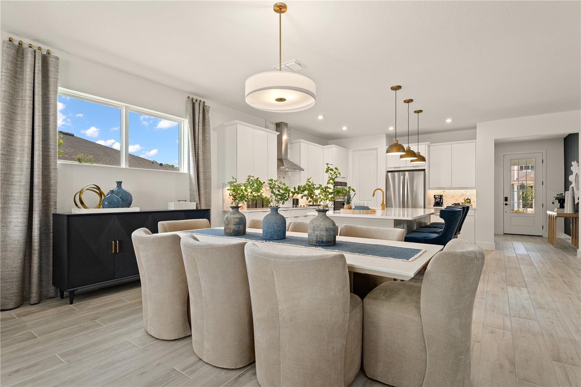
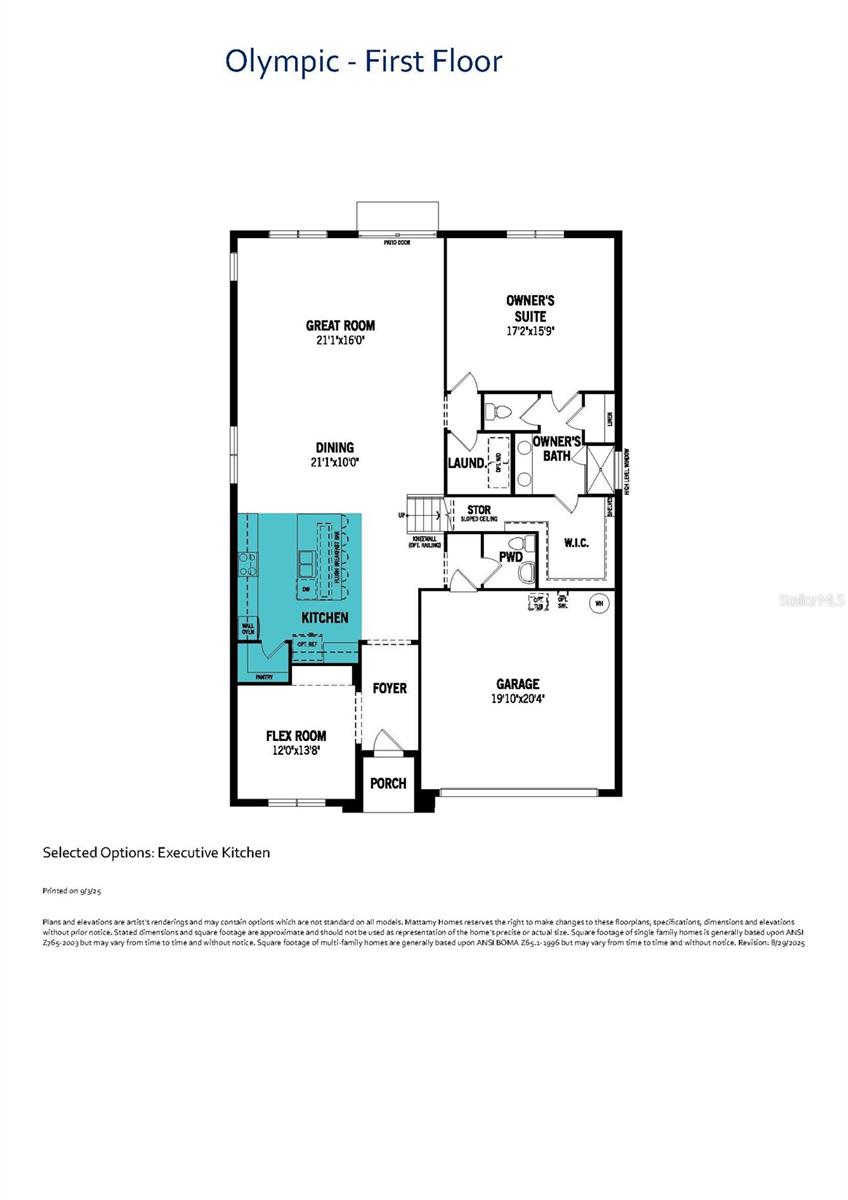
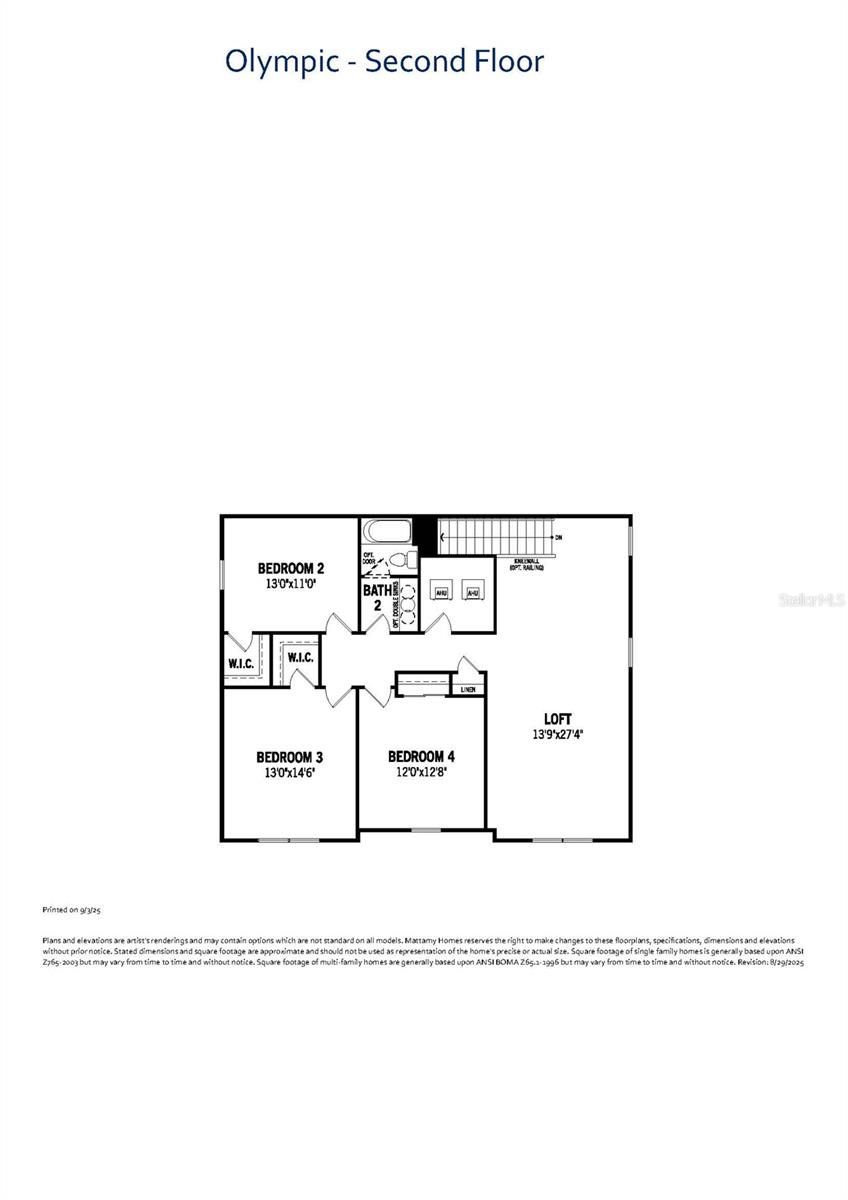
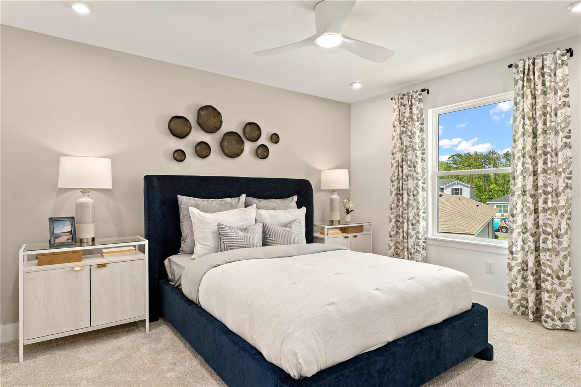
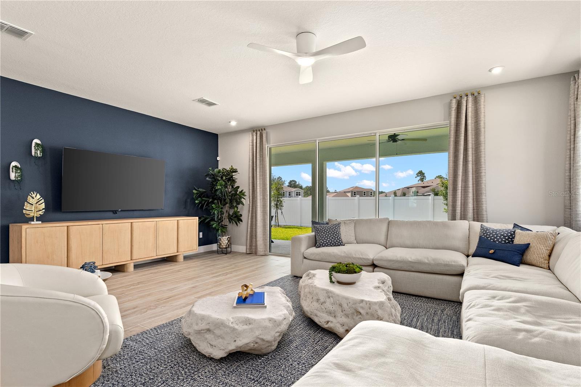
Active
12966 PROMISE PL
$799,990
Features:
Property Details
Remarks
The 3,053 sq. ft. Olympic floorplan offers a vast living space that’s thoughtfully planned to complement your lifestyle. From the foyer, a spacious and inspiring living area is revealed — with the kitchen, breakfast bar, dining area, and Great Room offering a vast space in which to cook, eat, entertain, or relax. The gathering space extends to the patio, which can be optionally upgraded to a covered lanai of two different sizes. Upstairs, an impressive loft area can be used for alternate family gatherings, such as a home theatre or personal arcade. The options are endless! A full bath and 3 bedrooms complete the second level, with bedrooms 2 and 3 each boasting walk-in closets.
Financial Considerations
Price:
$799,990
HOA Fee:
195
Tax Amount:
$3265.43
Price per SqFt:
$259.23
Tax Legal Description:
STARWOOD PHASE N - 4 114/119 LOT 1006
Exterior Features
Lot Size:
6801
Lot Features:
N/A
Waterfront:
No
Parking Spaces:
N/A
Parking:
Driveway
Roof:
Shingle
Pool:
No
Pool Features:
N/A
Interior Features
Bedrooms:
4
Bathrooms:
3
Heating:
Central, Electric
Cooling:
Central Air
Appliances:
Built-In Oven, Cooktop, Dishwasher, Disposal, Dryer, Electric Water Heater, Microwave, Refrigerator, Washer
Furnished:
No
Floor:
Carpet, Tile
Levels:
Two
Additional Features
Property Sub Type:
Single Family Residence
Style:
N/A
Year Built:
2025
Construction Type:
Block, Stucco, Vinyl Siding, Frame
Garage Spaces:
Yes
Covered Spaces:
N/A
Direction Faces:
Northeast
Pets Allowed:
Yes
Special Condition:
None
Additional Features:
Sidewalk, Sliding Doors, Sprinkler Metered
Additional Features 2:
NO SHORT TERM RENTALS
Map
- Address12966 PROMISE PL
Featured Properties