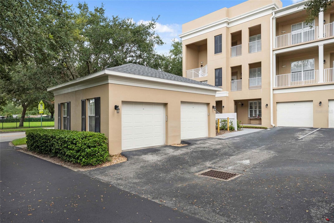
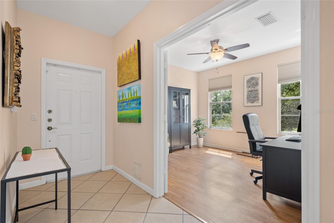
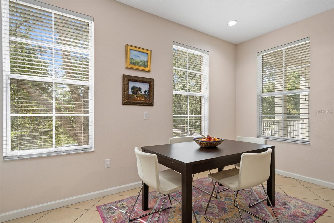
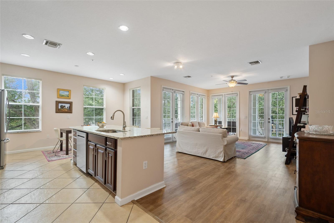
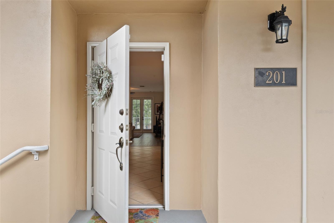
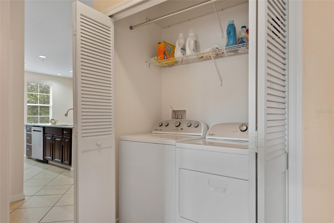
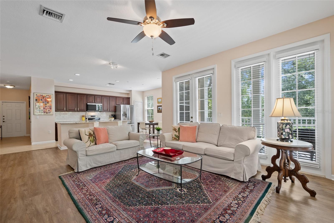
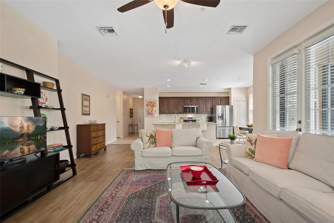
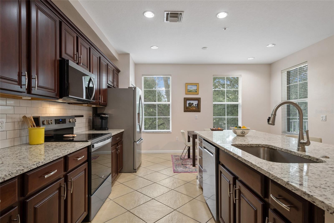
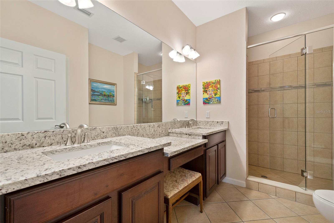
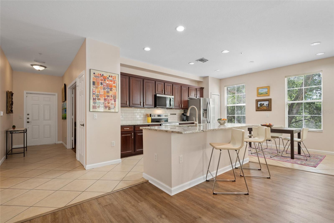
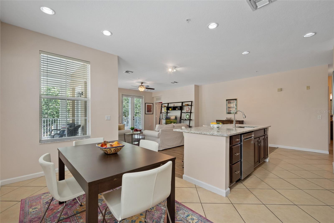
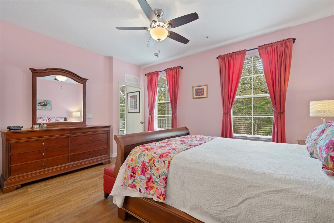
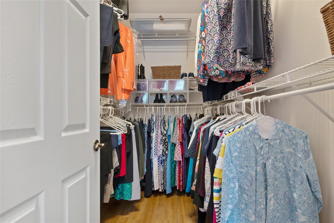
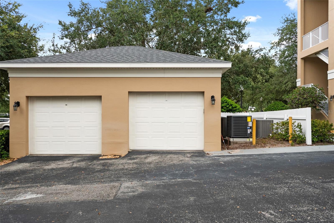
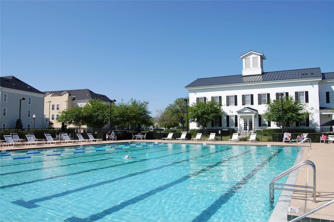
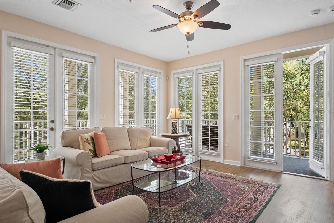
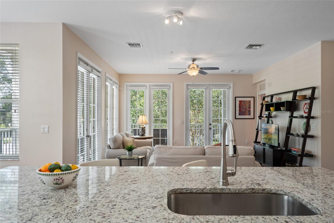
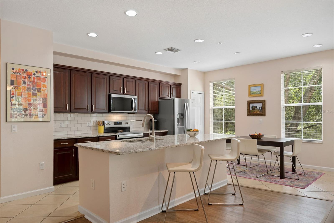

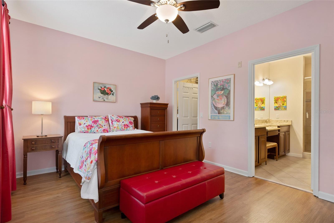
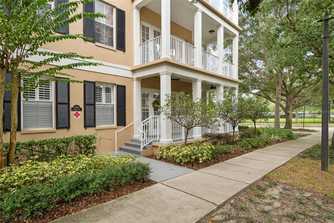
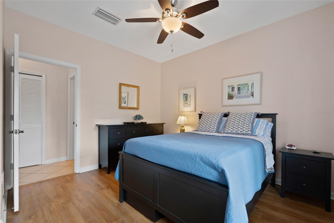
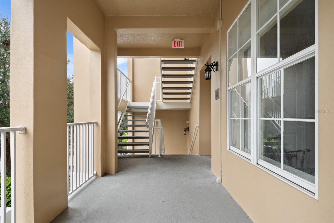
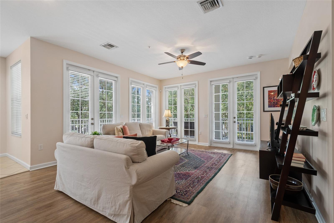
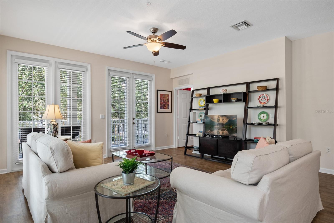
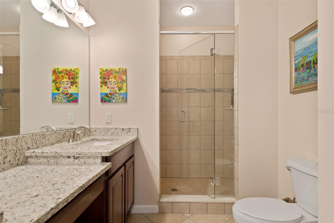
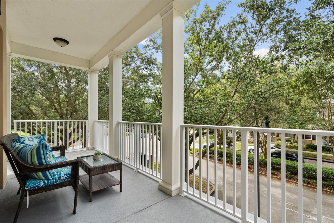
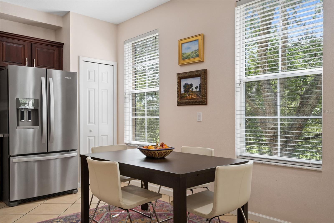
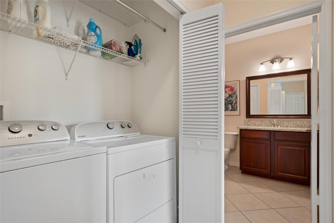
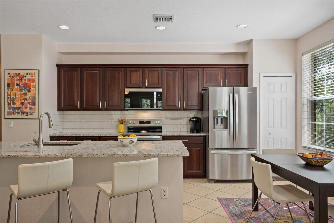
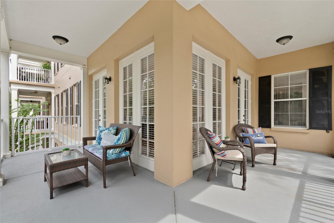
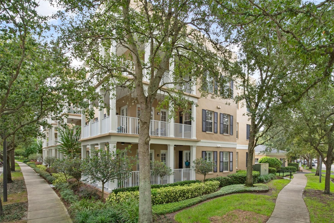
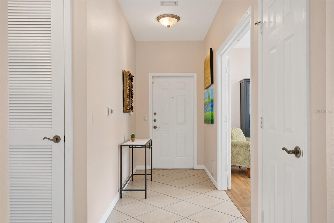
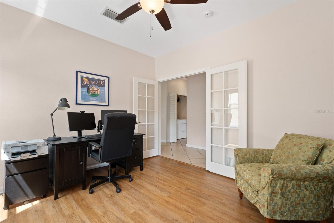
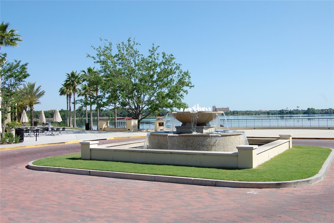
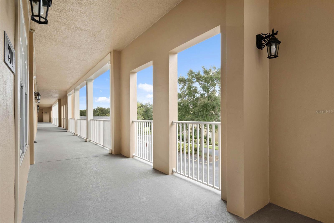
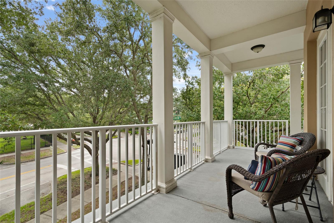
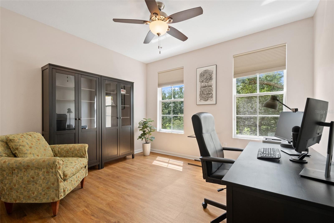
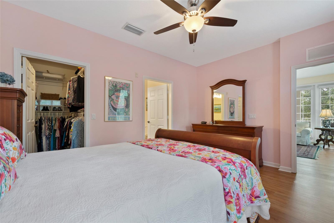
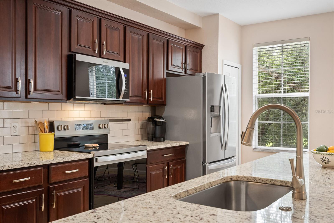
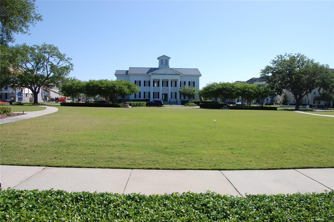
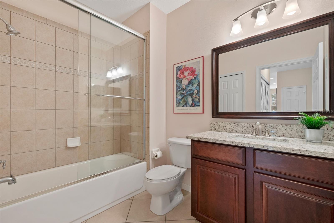
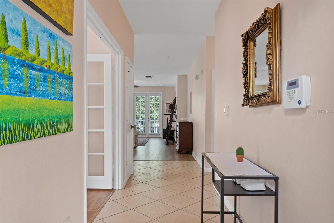
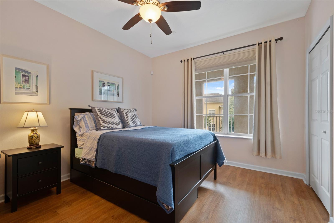
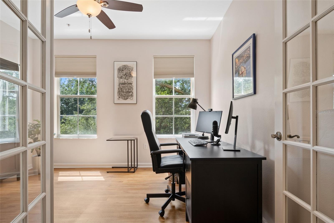

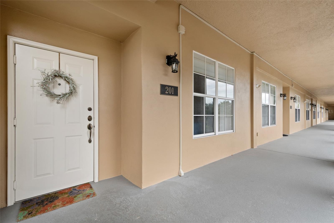
Active
4250 CORRINE DR #201
$540,000
Features:
Property Details
Remarks
Presenting this meticulously maintained second floor corner condo in beautiful Baldwin Park. This updated, turnkey unit features a spacious open floor plan perfect for quiet nights at home as well as the perfect layout for entertaining. The gourmet kitchen boasts granite countertops, new stainless steel appliances (2025), and solid wood cabinets. The great room is light and bright with high ceilings and french doors leading to the wrap around porch. Enjoy your morning coffee on the balcony overlooking mature oak trees and a park-like setting. The HVAC was replaced in 2025 and the water heater in 2023. The sizable primary bedroom offers a relaxing retreat with a spacious closet, and en-suite bathroom with double vanities and a walk in shower. The office closes off with glass french doors for privacy while working. The detached one car garage offers plenty of storage space. There is an elevator for your convenience. Enjoy the superior walkalility of Baldwin Park. This home is steps from the highly rated elementary school, the olympic sized pool, the work out facility, and the event lawn. The neighborhood offers a variety of shops, restaurants, parks and lakes to enjoy in addition to the many neighborhood events provided throughout the year. This is the move-in ready home that you have been looking for! Call today for a private tour. 1% closing cost credit available to the buyers if they use our preferred lender.
Financial Considerations
Price:
$540,000
HOA Fee:
555.5
Tax Amount:
$5890
Price per SqFt:
$376.57
Tax Legal Description:
BALDWIN PARK NO 3 CONDOMINIUM 8604/0324UNIT 7-201
Exterior Features
Lot Size:
9892
Lot Features:
Near Public Transit, Sidewalk, Paved
Waterfront:
No
Parking Spaces:
N/A
Parking:
On Street
Roof:
Other
Pool:
No
Pool Features:
In Ground, Outside Bath Access
Interior Features
Bedrooms:
2
Bathrooms:
2
Heating:
Central
Cooling:
Central Air
Appliances:
Dishwasher, Disposal, Dryer, Electric Water Heater, Exhaust Fan, Microwave, Range, Refrigerator, Washer
Furnished:
Yes
Floor:
Ceramic Tile, Vinyl
Levels:
One
Additional Features
Property Sub Type:
Condominium
Style:
N/A
Year Built:
2006
Construction Type:
Block, Stucco
Garage Spaces:
Yes
Covered Spaces:
N/A
Direction Faces:
North
Pets Allowed:
Yes
Special Condition:
None
Additional Features:
Balcony, French Doors, Sidewalk
Additional Features 2:
Must submit application to the condo association manager
Map
- Address4250 CORRINE DR #201
Featured Properties