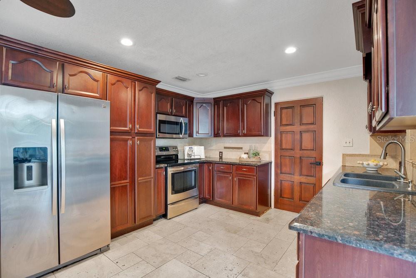
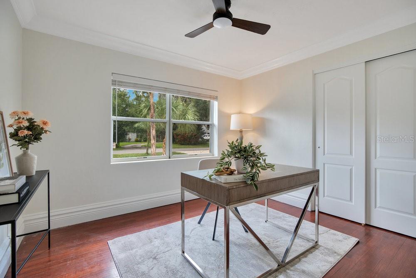
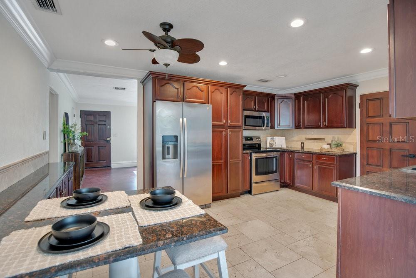
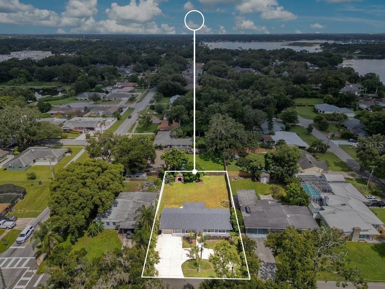
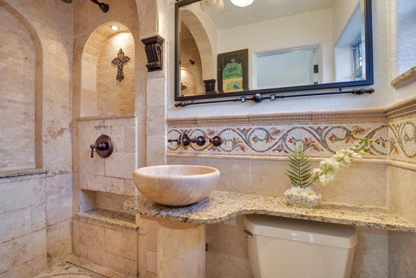
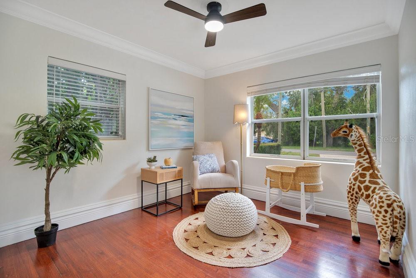
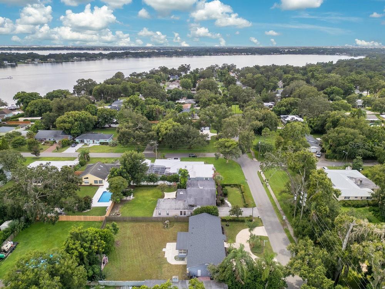
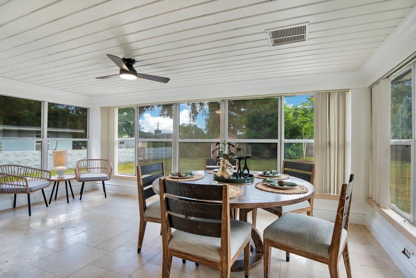
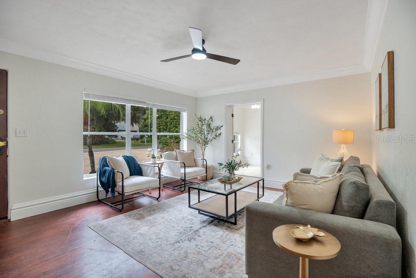
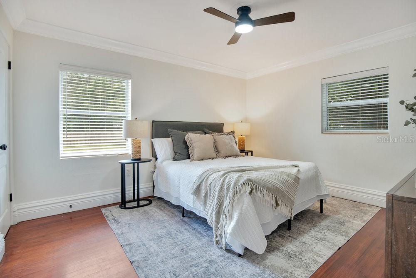
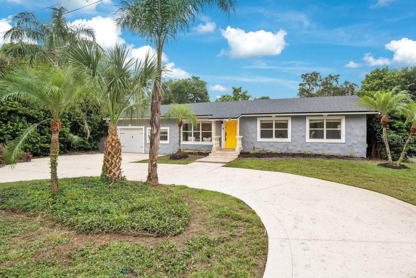
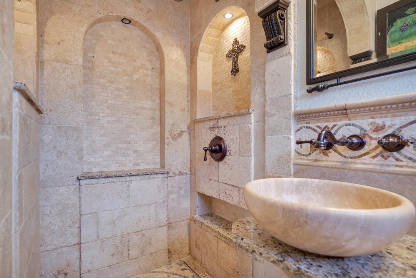
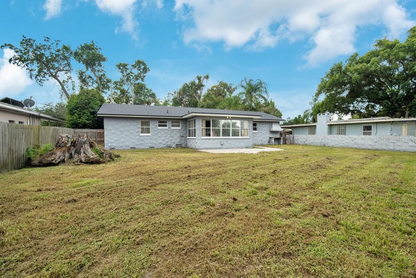
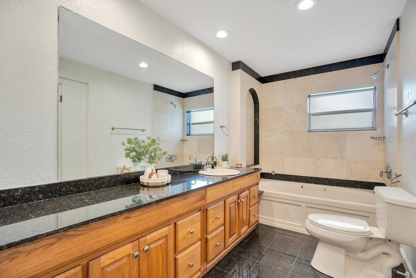
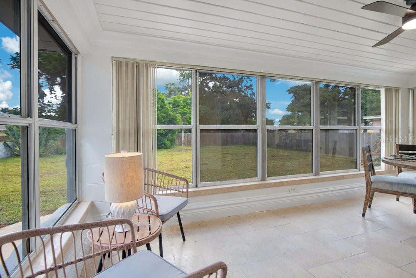
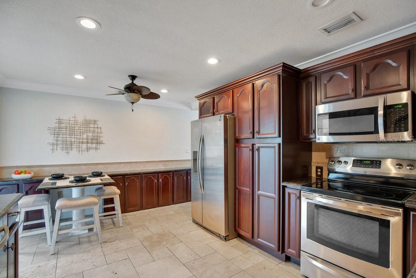
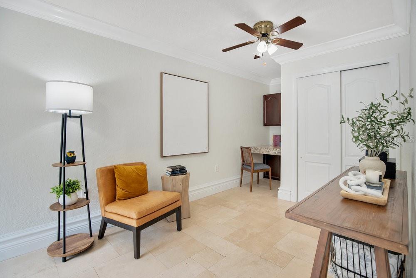
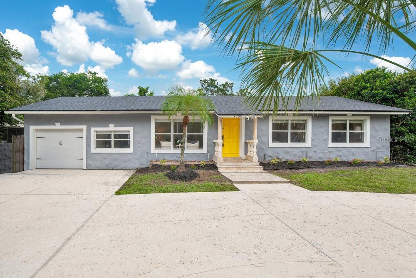
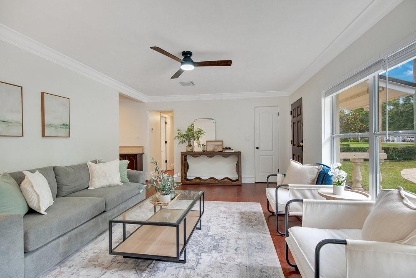
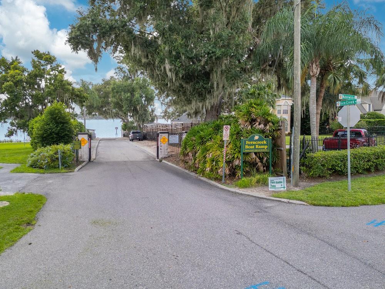
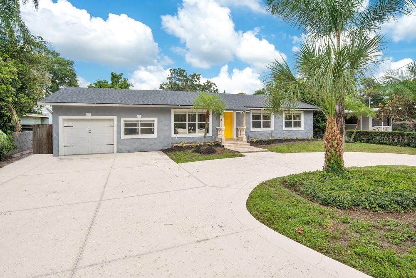
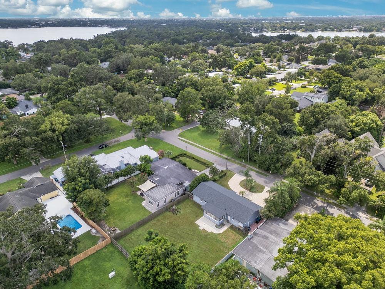
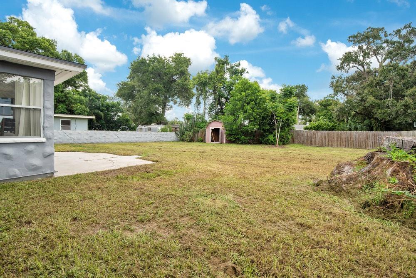
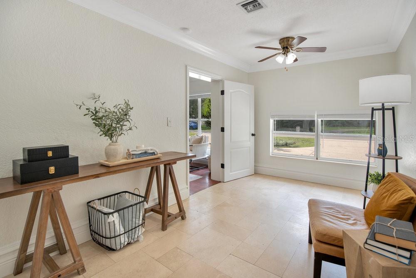
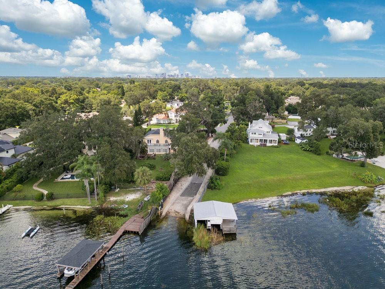
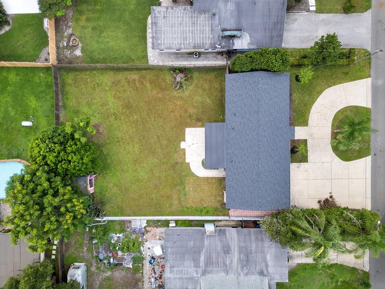
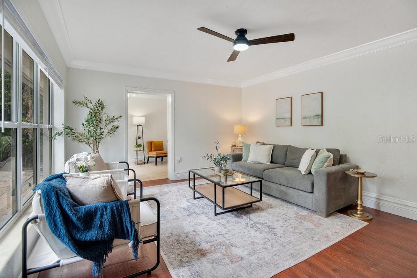
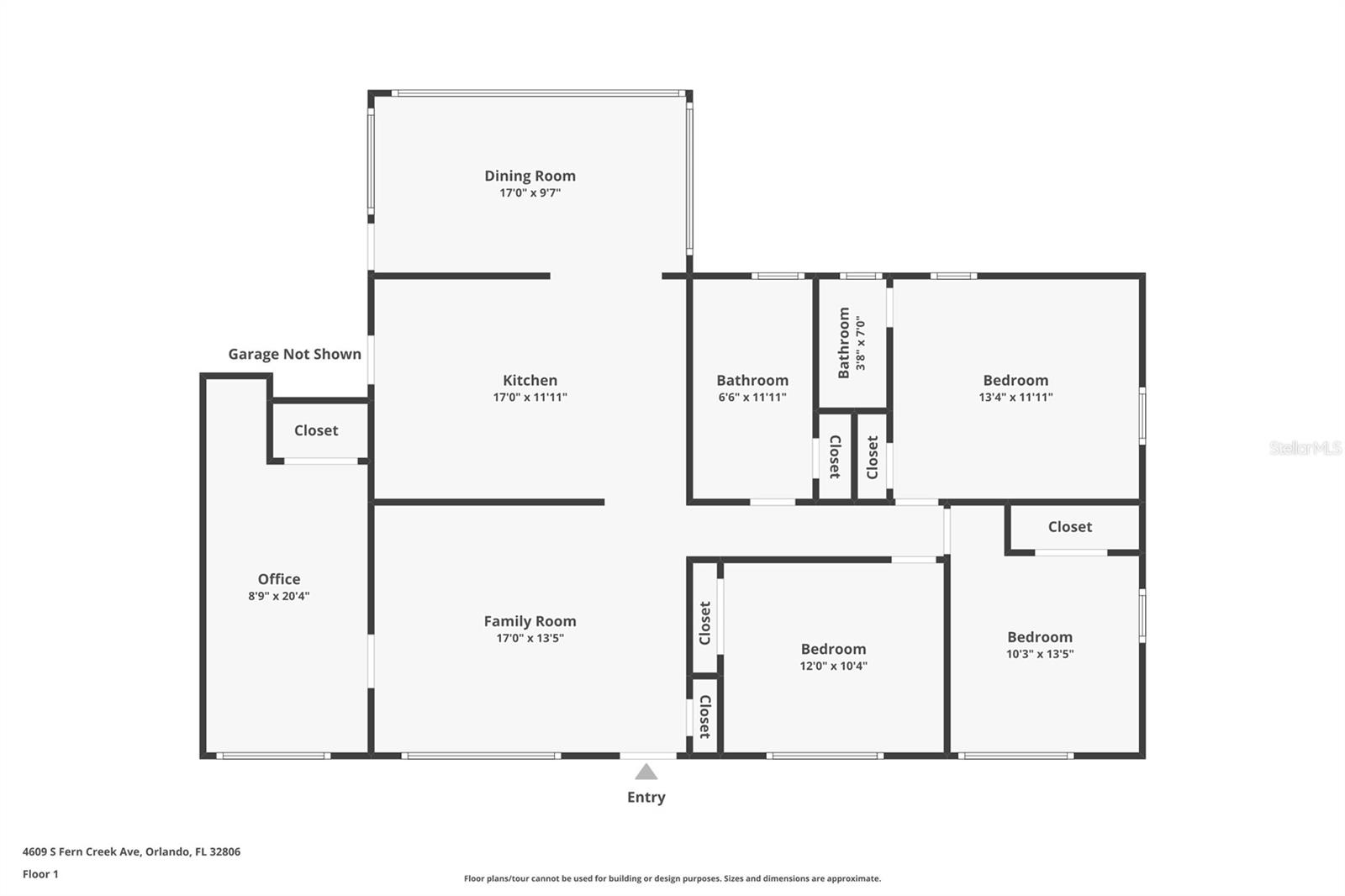
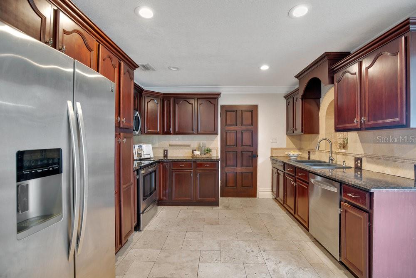
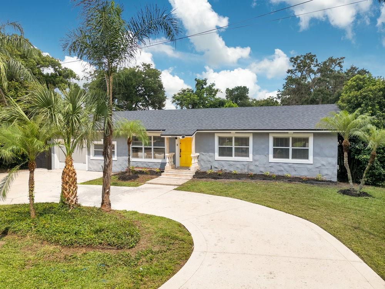
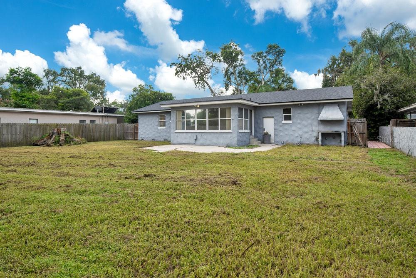
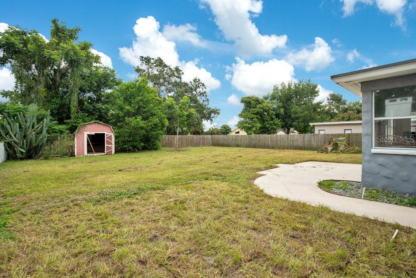
Active
4609 S FERN CREEK AVE
$444,000
Features:
Property Details
Remarks
THIS HOME IS OFFERING $3,000 TOWARDS BUYER’S CLOSING COSTS OR RATE BUY DOWN WITH USE OF PREFERRED LENDER. Welcome to this beautifully upgraded and move-in-ready home nestled in the highly sought-after Sodo/ Conway neighborhood, only blocks from the Conway Chain of Lakes and minutes to Downtown Orlando! NOTABLE HIGHLIGHTS: Roof 2020, Brand New A/C 2025, Complete Repaint Interior, Travertine Tile, Crown Molding, and 10” Baseboards. Fully Fenced in Backyard. As you pull into the half circle driveway, be impressed by the easy to maintain landscaping, which features established palm trees for that old Florida charm. From the covered front stone steps, waltz inside to flowing hardwood floors that add warmth and elegance throughout. The Family room boasts lots of natural light and flows into a bonus room where you can let your creativity soar- utilizing it as an office, craft room, playroom or even 4th bedroom! The kitchen shines with real wood cabinetry, sleek black granite countertops, stainless steel appliances, and a custom-built-in breakfast nook, making it perfect for everyday living or entertaining. Additionally, the beautiful bright dining room provides plenty of space to gather and enjoy the ambiance of your private and large backyard. Your primary suite offers an old world updated bath, with a travertine tile shower and granite vanity, while the additional bedrooms and hall bath are equally impressive. The oversized one-car garage is perfectly situated with a laundry area, storage space and cabinetry. The expansive backyard has fresh sod and plenty of room to store your jet skis, and outdoor toys! The sky's the limit when you have room to play. This home offers a perfect blend of charm, upgrades, and location. Downtown Orlando, Mills District, Sodo, Lake Conway, Kelly’s Ice Cream are all within a 5-10 minute drive, giving you easy access to plenty of Orlando’s award winning restaurants, bars, breweries, shopping and entertainment. Easy to see. Schedule your private showing today and start living your dream Conway life.
Financial Considerations
Price:
$444,000
HOA Fee:
N/A
Tax Amount:
$6793
Price per SqFt:
$288.12
Tax Legal Description:
TRAYLOR TERRACE S/39 LOT 2 BLK A
Exterior Features
Lot Size:
10850
Lot Features:
Cleared
Waterfront:
No
Parking Spaces:
N/A
Parking:
N/A
Roof:
Shingle
Pool:
No
Pool Features:
N/A
Interior Features
Bedrooms:
3
Bathrooms:
2
Heating:
Electric
Cooling:
Central Air
Appliances:
Dishwasher, Dryer, Microwave, Range, Refrigerator, Washer
Furnished:
Yes
Floor:
Tile, Travertine, Wood
Levels:
One
Additional Features
Property Sub Type:
Single Family Residence
Style:
N/A
Year Built:
1955
Construction Type:
Block, Stucco
Garage Spaces:
Yes
Covered Spaces:
N/A
Direction Faces:
West
Pets Allowed:
No
Special Condition:
None
Additional Features:
Other, Private Mailbox
Additional Features 2:
Buyer to independently verify leasing restrictions with Orlando city ordinances
Map
- Address4609 S FERN CREEK AVE
Featured Properties