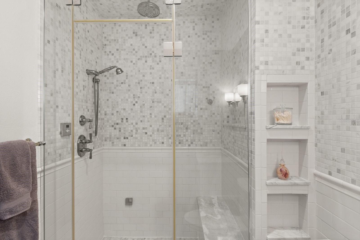
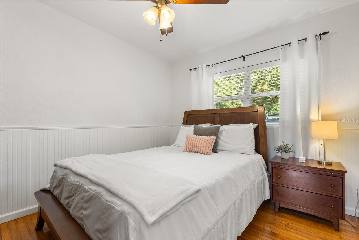
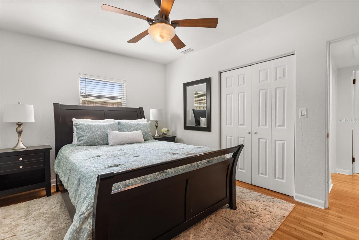
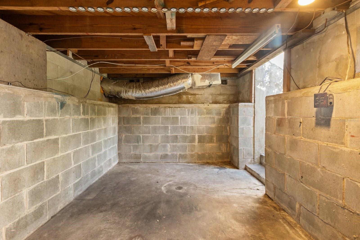
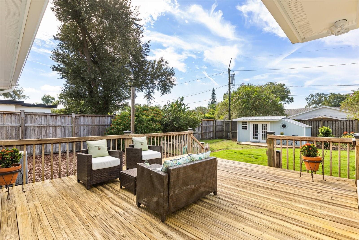
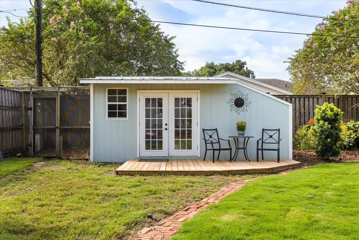
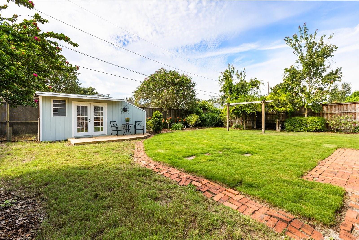
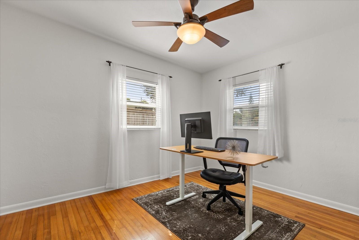
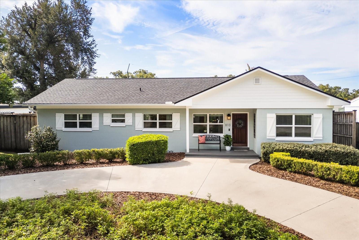
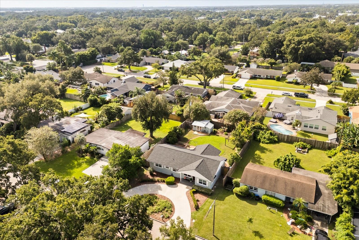
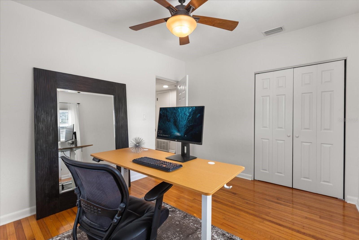
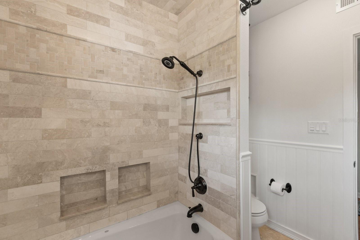
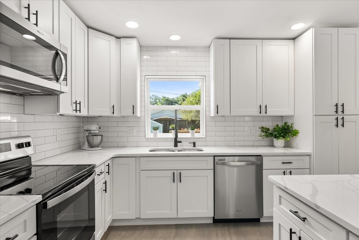
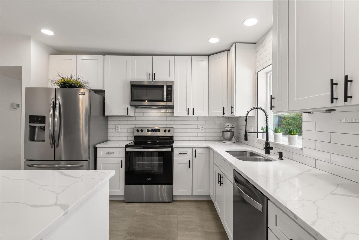
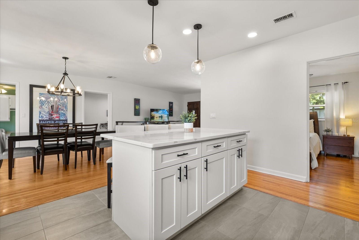
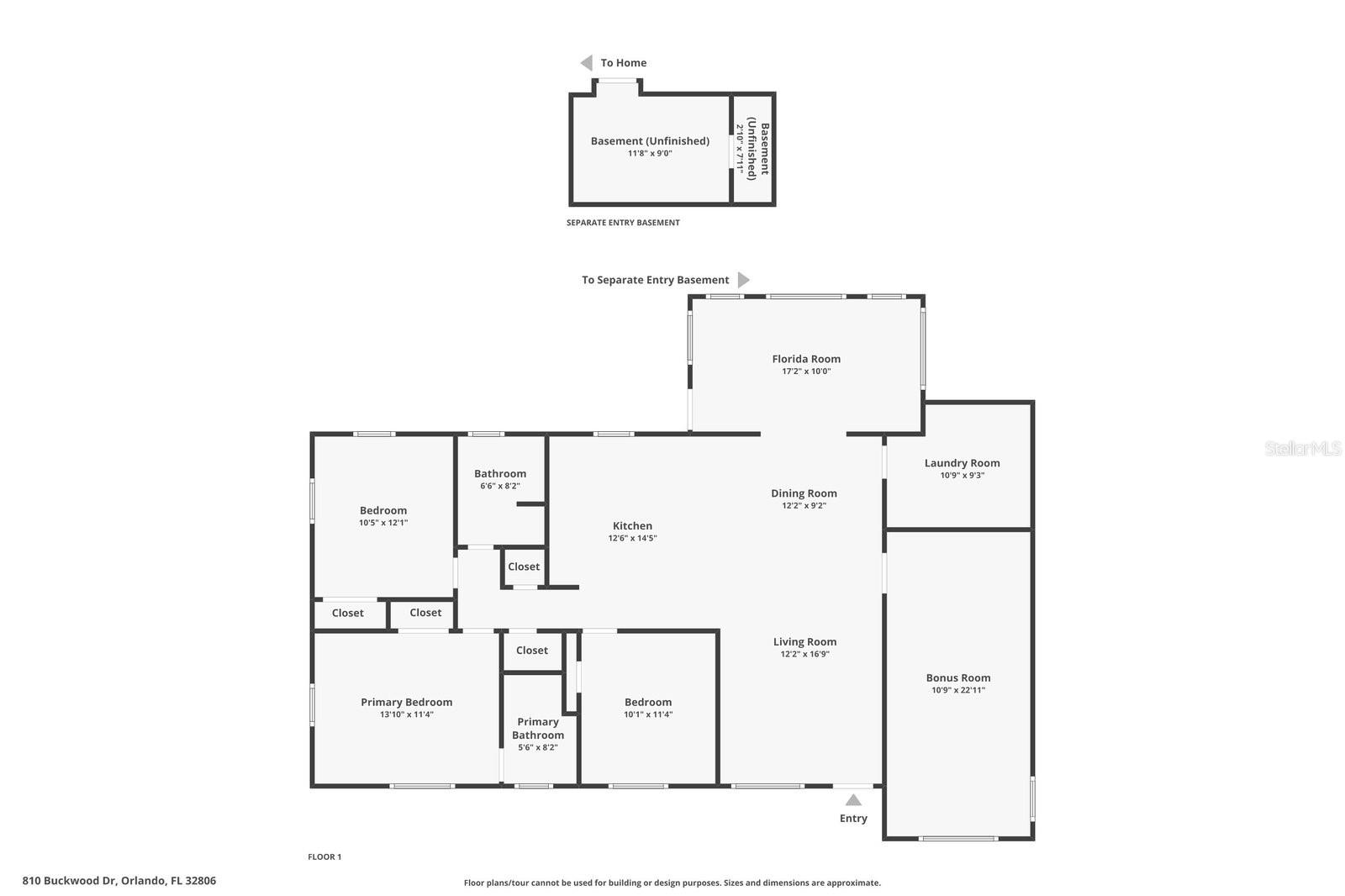
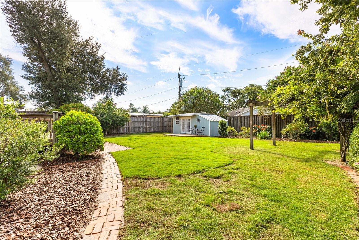
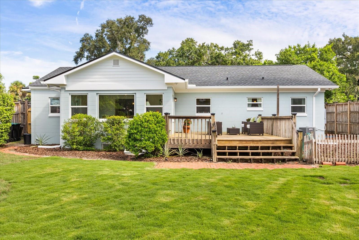
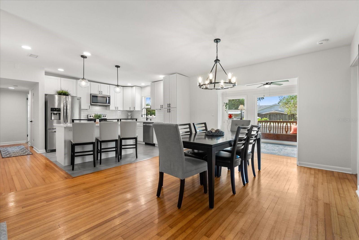
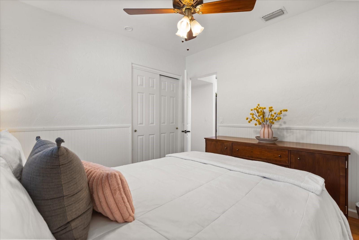

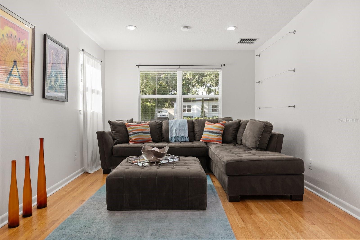
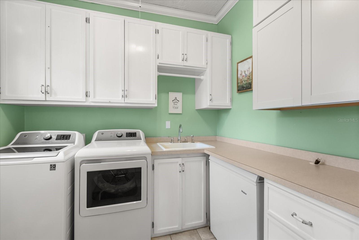
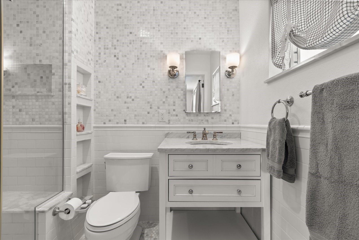
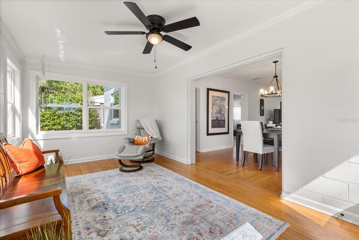
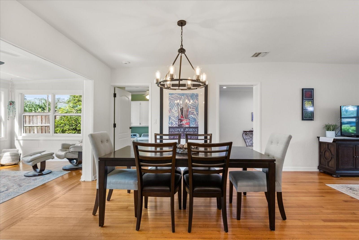
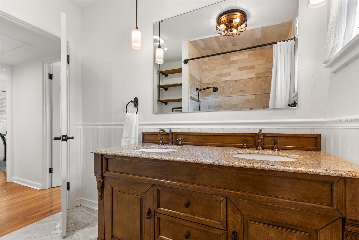
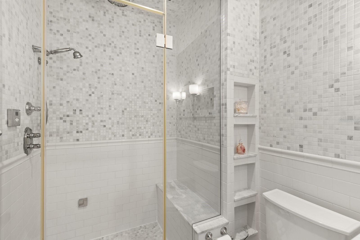
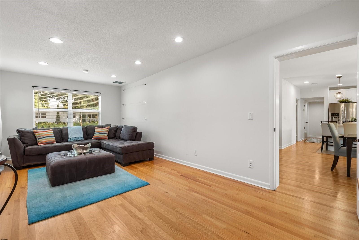
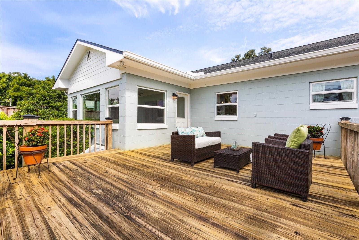
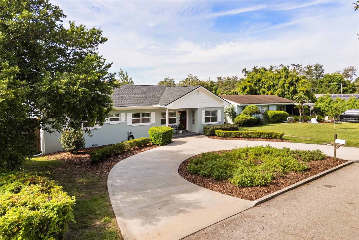
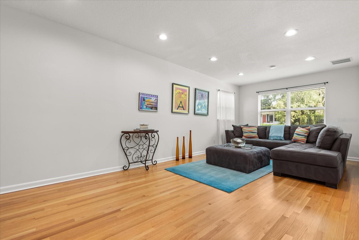
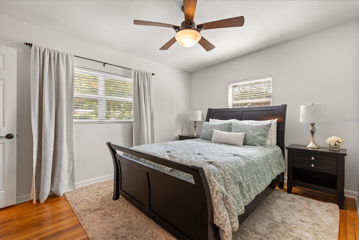
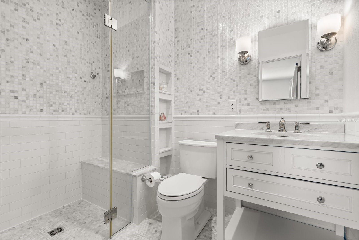
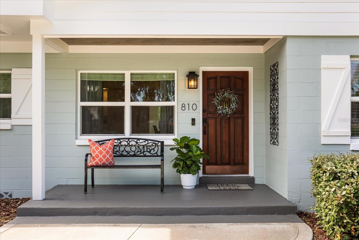
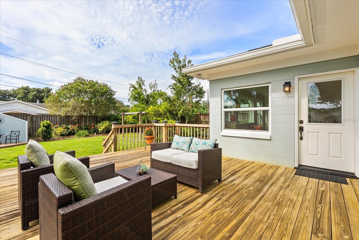
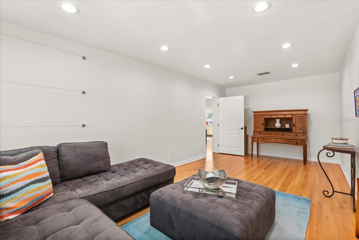
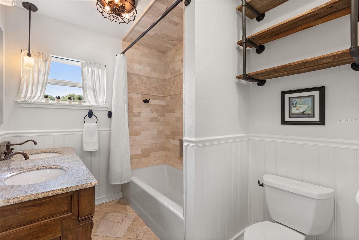
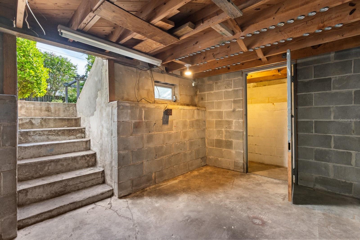
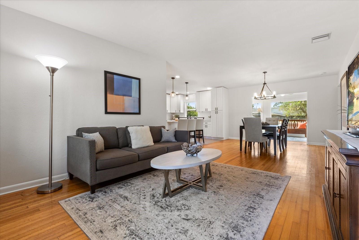
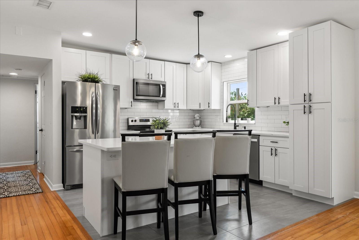
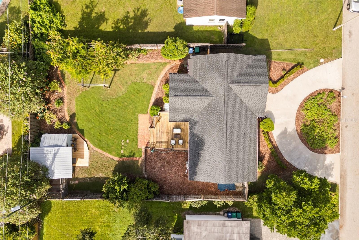
Active
810 BUCKWOOD DR
$470,000
Features:
Property Details
Remarks
Tucked away on a quiet Orlando street, this beautifully upgraded 3-bedroom, 2-bath home blends timeless charm with modern updates. With an additional 11' x 22' bonus room, a rare basement, and a 225 sq ft shed with AC and electric, this home offers both flexibility and function. From the brand-new roof and water heater to the fully remodeled kitchen, every detail has been thoughtfully cared for so you can simply move in and enjoy. Inside, the open floor plan flows seamlessly from the living and dining areas into the heart of the home—the showstopping kitchen. Renovated in 2020, it features all-new cabinetry, quartz countertops, ceramic tile flooring, pendant lighting, and stainless-steel appliances. Freshly painted inside and out, the home is light, bright, and welcoming. A Florida Room provides a flexible space for work or relaxation, while the oversized bonus room is perfect for a theatre, home office, or additional bedroom. Through a separate entrance outside, the basement offers rare extra storage or hobby space. Step outside to a backyard designed with versatility in mind. The 225 sq ft shed, with AC, electricity and a brand new deck, makes an ideal workshop, studio, or climate-controlled storage. The home’s upgrades extend behind the scenes, with a new roof, gutters and downspouts (2024), and a 50-gallon water heater and pressure tank (2025). Fresh exterior paint, new shutters, and landscaping updates—including new sod, mulch, an updated sprinkler system, and an 8-ft privacy fence and RV parking—add to the home’s charm. With its long list of updates, rare bonus spaces, and convenient location near shopping, dining, and Downtown Orlando, this home is truly a complete package. Make your appointment for a private tour today!
Financial Considerations
Price:
$470,000
HOA Fee:
N/A
Tax Amount:
$3937.36
Price per SqFt:
$263.31
Tax Legal Description:
BUCKWOOD SUB T/131 LOT 14
Exterior Features
Lot Size:
10189
Lot Features:
Landscaped, Paved
Waterfront:
No
Parking Spaces:
N/A
Parking:
N/A
Roof:
Shingle
Pool:
No
Pool Features:
N/A
Interior Features
Bedrooms:
3
Bathrooms:
2
Heating:
Central
Cooling:
Central Air
Appliances:
Cooktop, Dishwasher, Dryer, Freezer, Refrigerator, Washer
Furnished:
No
Floor:
Tile, Wood
Levels:
One
Additional Features
Property Sub Type:
Single Family Residence
Style:
N/A
Year Built:
1957
Construction Type:
Block
Garage Spaces:
No
Covered Spaces:
N/A
Direction Faces:
North
Pets Allowed:
No
Special Condition:
None
Additional Features:
Rain Gutters, Sidewalk
Additional Features 2:
Buyer to confirm with the City or County regarding any lease restrictions.
Map
- Address810 BUCKWOOD DR
Featured Properties