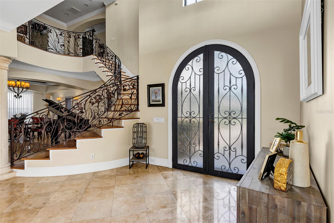
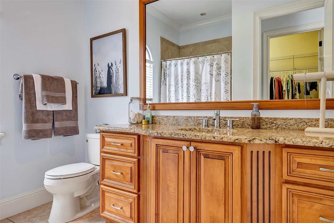
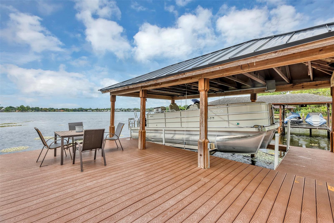
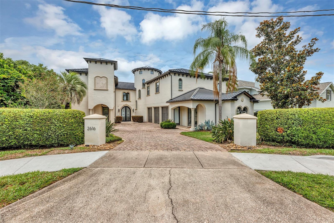
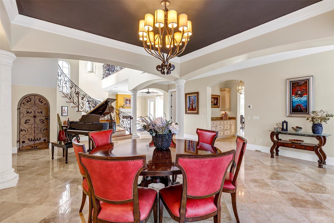
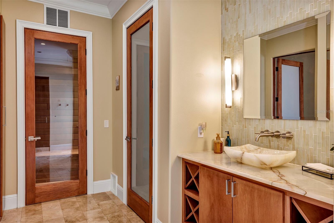
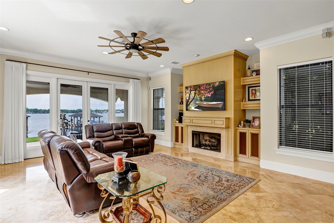
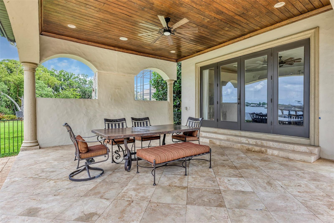
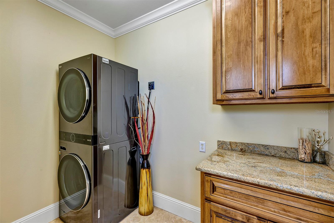
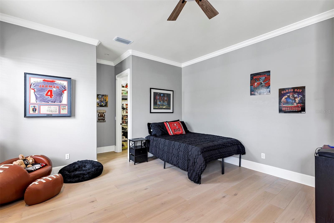
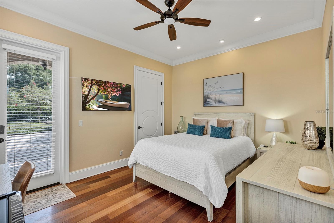
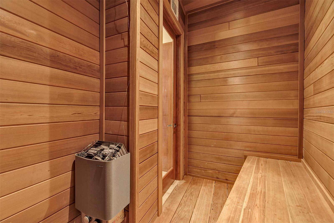
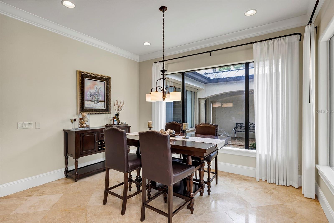
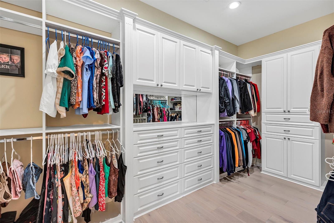
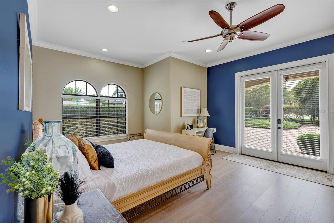
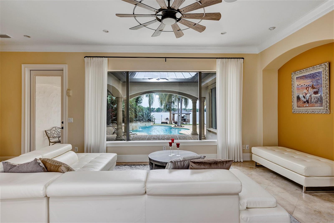
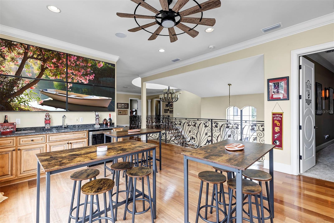
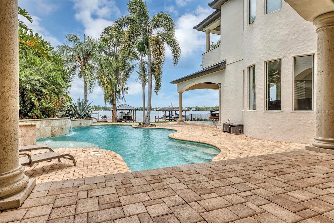
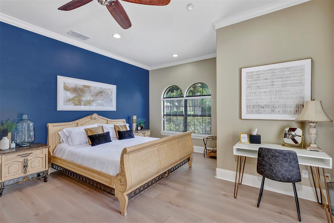
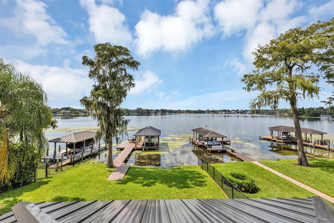
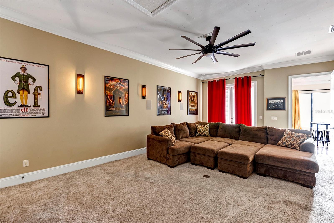
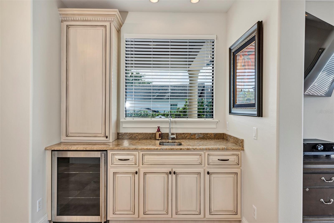
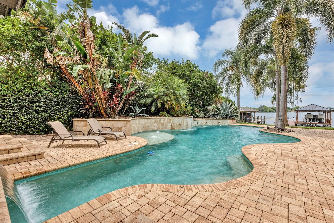
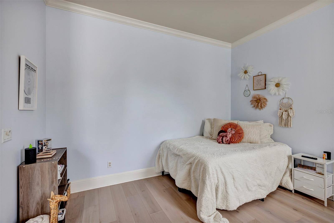
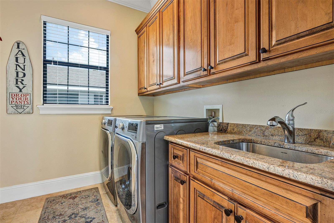
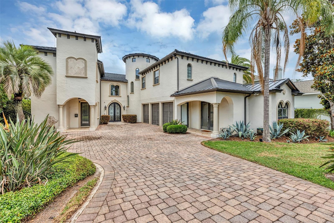
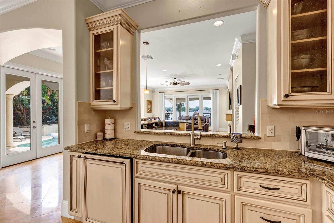
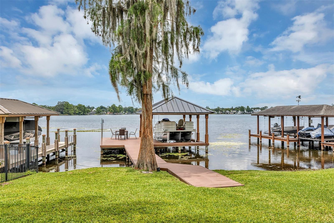
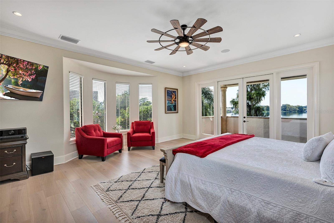
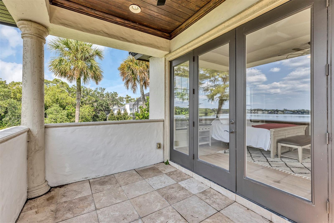
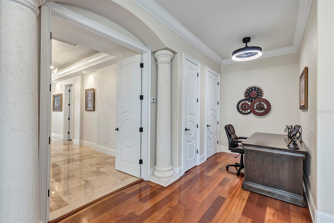
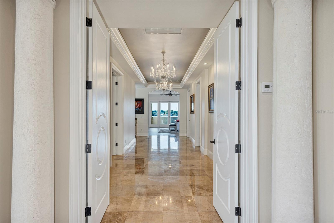
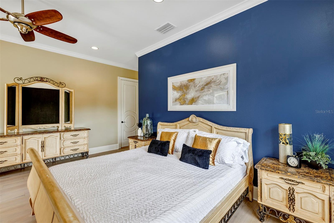
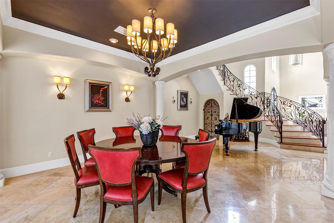
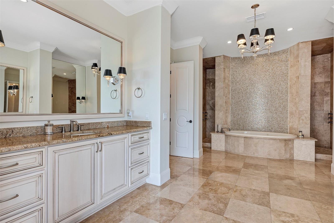
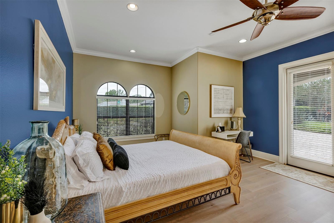
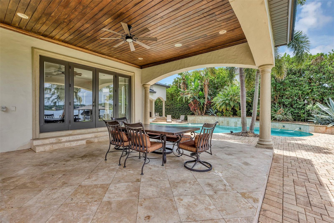
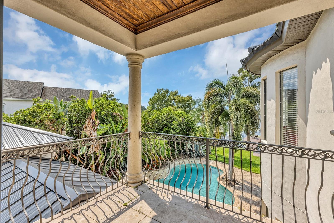
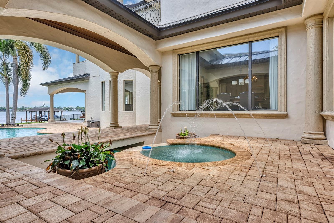
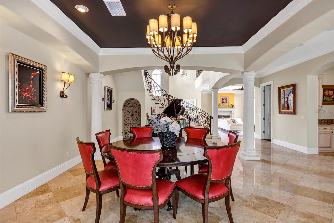
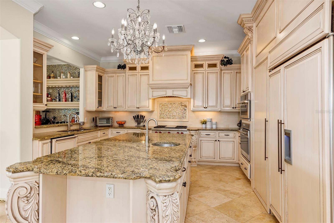
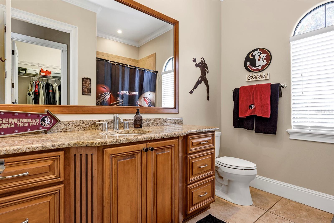
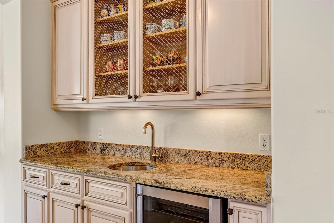
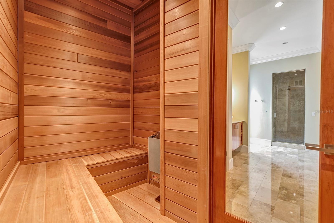
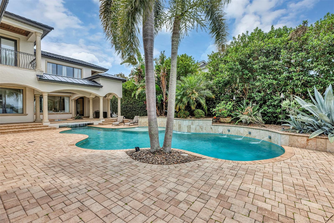
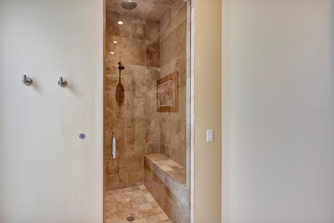
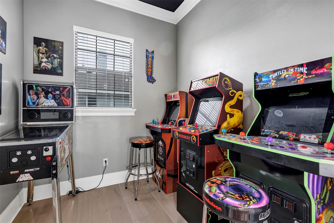
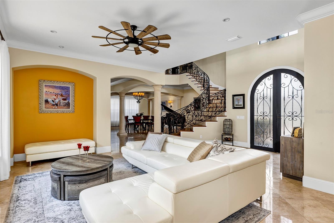
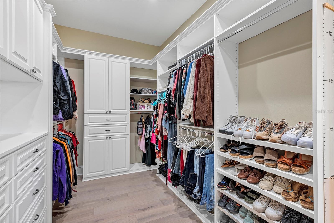
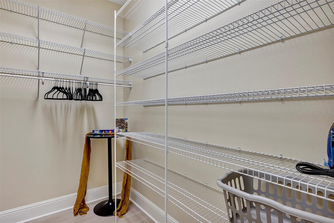
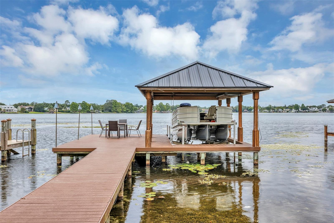
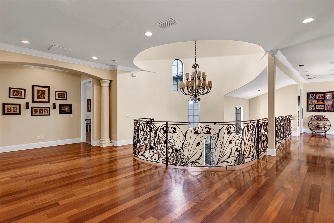
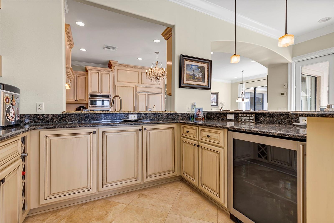
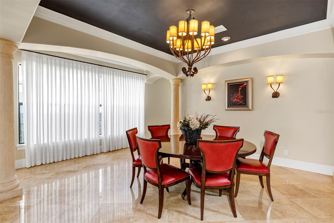
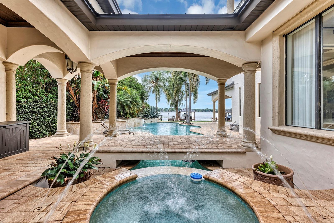
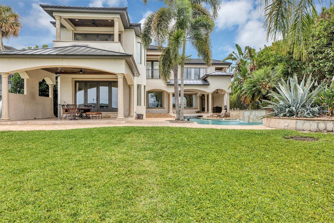
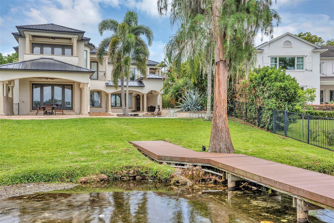
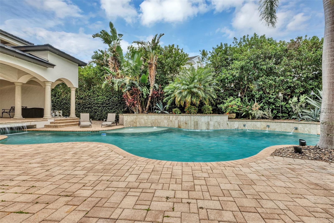
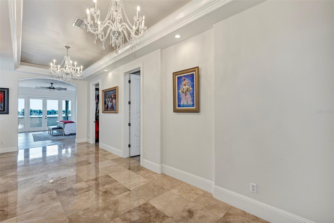
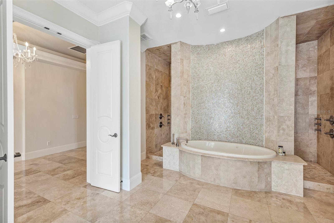
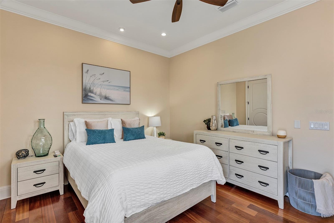
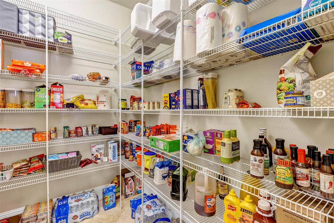
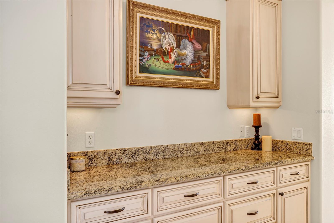
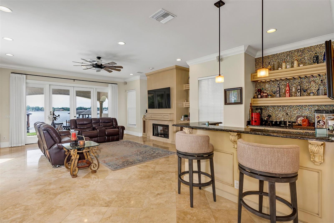
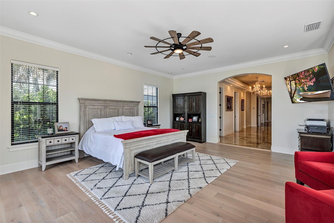
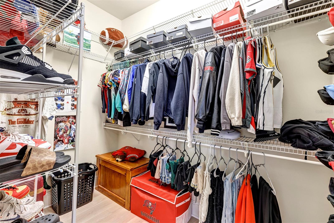
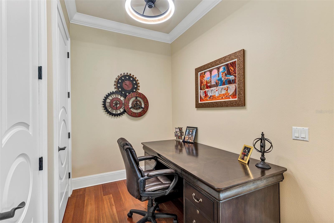
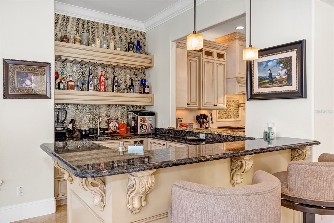
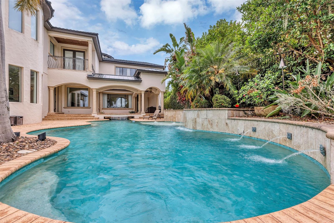
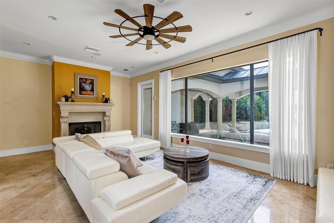
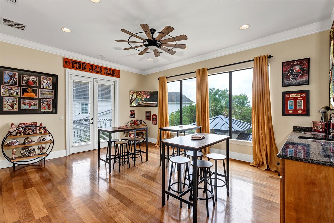
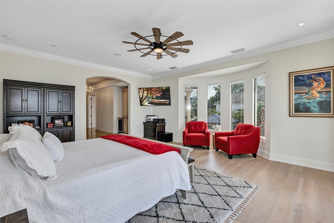
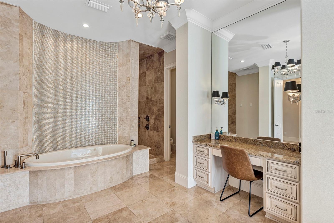
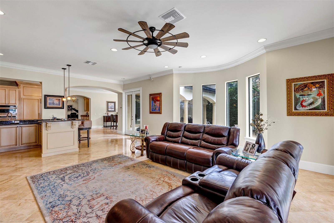
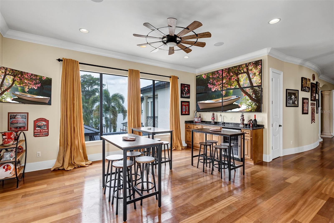
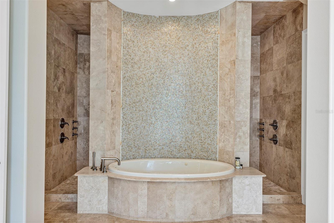
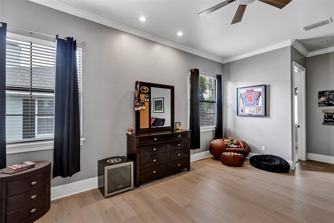
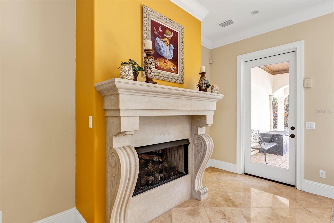
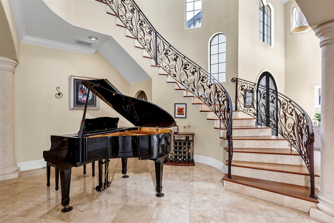
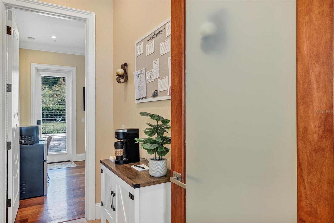
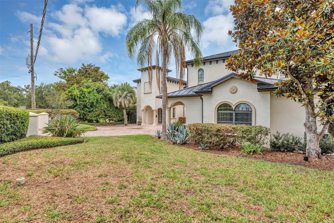
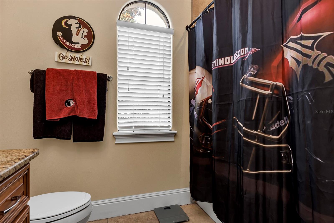
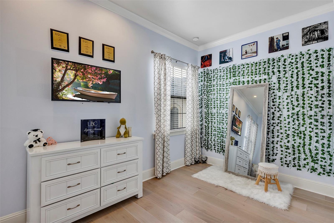
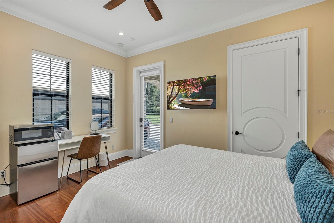
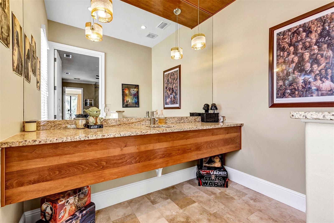
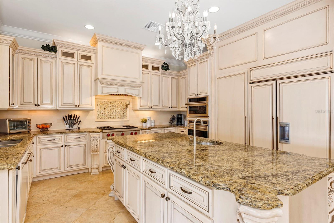
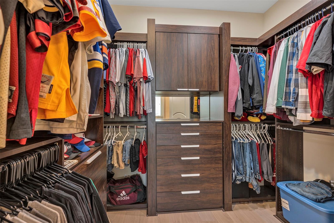
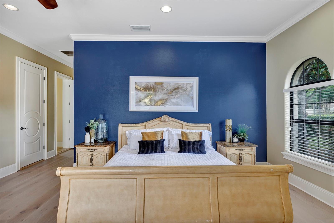
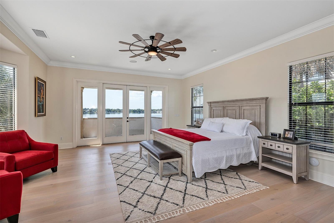
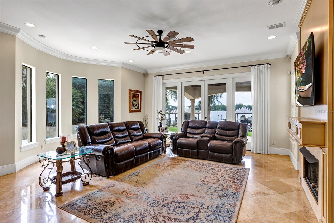
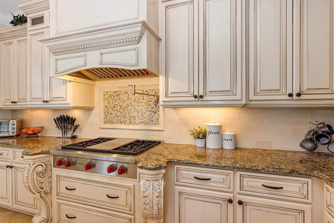
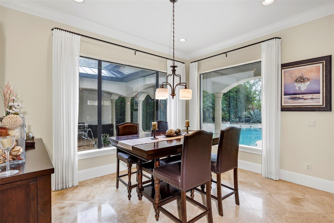
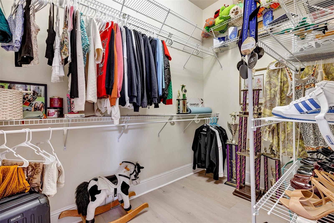
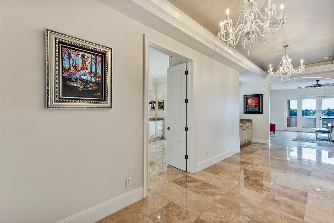
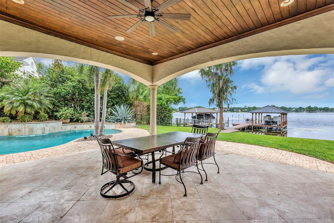
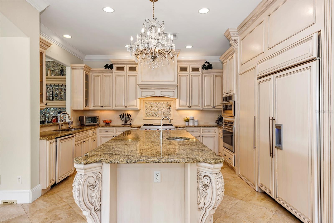
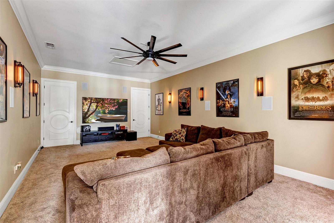
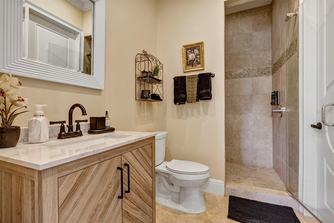
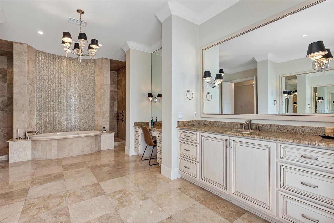
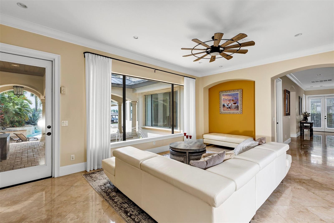
Active
2616 N WESTMORELAND DR
$3,250,000
Features:
Property Details
Remarks
Luxury Lakefront Estate in College Park – 7,500+ Sq Ft of Elegance Discover an extraordinary opportunity to own a true masterpiece in the heart of Orlando’s highly desirable College Park neighborhood. Situated directly on Lake Silver, this 7,500 sq ft luxury estate offers breathtaking water views, resort-style amenities, and exceptional upgrades throughout. This residence features a brand-new $130,000 stone-coated metal roof (2024), 63 solar panels dramatically reducing energy costs, and 4 high-efficiency AC units (5-ton in 2024, two 2-ton units in 2022, and a 4-ton in 2019). Additional upgrades include: new sprinkler system and pump (2025), mosquito prevention system by Mosquito Nix (2022), surround sound speakers indoors and outdoors (2024), pool pumps (2022), newer hybrid water heater (2022), commercial-grade tankless water heater upstairs, and a new Monogram oven/microwave combo (2024). Enter through an impressive decorative metal door into a grand living room with a cathedral-style staircase and panoramic views of the pool and lake through expansive French doors and windows. The chef’s kitchen boasts granite countertops, extensive cabinetry, a walk-in pantry the size of a closet, gas stove, built-in refrigerator and dishwasher, pot filler, dual sinks plus additional prep sinks, and wet bars adjacent to the kitchen—ideal for entertaining. This estate features 5 bedrooms, 7 bathrooms, multiple wet bars, and a media room. Two private guest suites, each with separate driveway access, are currently used as short-term rentals, offering a valuable income opportunity. The larger suite includes a walk-in closet and bathroom, while the smaller suite features a spa style bathroom with a sauna room & a steam sauna/shower combo with direct pool access. Upstairs, enjoy a spacious landing and entertainment area with a side balcony overlooking the lake. Additional highlights include mirrored bedrooms with en suite baths, a media room with half bath and balcony, an arcade room, and upstairs laundry (with a second laundry downstairs). An elevator shaft is pre-fabricated for future installation. The primary suite is an expansive retreat, with two enormous walk-in closets, a wet bar, private balcony, and a spa-like bathroom featuring a soaking tub, walk-around shower with dual water features, dual vanities, and a balcony overlooking the pool and lake. The resort-style backyard showcases a lagoon-inspired pool with water features, a swim-under bridge to the hot tub, lush tropical landscaping, and a custom $30,000 Haven Lighting system offering programmable colors and designs. A private dock with boat lift provides direct access to Lake Silver, a private ski lake in the heart of Orlando. This home seamlessly blends modern luxury, comfort, and function, making it one of the most remarkable properties in Central Florida. Schedule your private showing today to experience the luxurious lifestyle of living lakeside in the Downtown Orlando Area.
Financial Considerations
Price:
$3,250,000
HOA Fee:
N/A
Tax Amount:
$202.3
Price per SqFt:
$429.16
Tax Legal Description:
PALM TERRACE FIRST ADDITION O/125 COMM SE COR LOT 24 PALM TERRACE PB K/134 TH N26-23-00W 135.50 FT N00-01-59E 98.38 FT FOR POB TH RUN E 77.54 FT S54-11-00E 225FT TO NWLY WESTMORELAND DR TH SWLY 96.93FT N44-23-35W 250.43 FT TO POB (DESIGNATED PART OF LOT 1 OF LAKE SILVER SHORE)& THAT PART OF OCCUPIED LAKE LYING BETWEEN THE SW COR OF LOT 1 WIGLES SUBDIVISION 36/107 TH NWLY 70.26 FT M/L TH W TO THE W BOUNDARY OF PALM TERRACE FIRST ADDITION O/125 AND, THE PT OF INTERSECTION OF THE POB AND THE S LINE OF PLAT PALM TERRACE FIRST ADDITION EXTENDED W TO THE SW COR OF SAID PLAT PALM TERRACE FIRST ADDITION
Exterior Features
Lot Size:
17490
Lot Features:
City Limits, Sidewalk, Paved
Waterfront:
Yes
Parking Spaces:
N/A
Parking:
Garage Door Opener, Golf Cart Garage, Golf Cart Parking, Guest, On Street, Parking Pad
Roof:
Tile
Pool:
Yes
Pool Features:
Gunite, Heated, In Ground, Other, Outside Bath Access, Salt Water
Interior Features
Bedrooms:
5
Bathrooms:
7
Heating:
Central, Electric
Cooling:
Central Air, Humidity Control, Zoned
Appliances:
Bar Fridge, Built-In Oven, Dishwasher, Disposal, Electric Water Heater, Exhaust Fan, Microwave, Range, Range Hood, Refrigerator, Tankless Water Heater, Wine Refrigerator
Furnished:
Yes
Floor:
Carpet, Hardwood, Travertine, Wood
Levels:
Two
Additional Features
Property Sub Type:
Single Family Residence
Style:
N/A
Year Built:
2008
Construction Type:
Block, Stucco, Frame
Garage Spaces:
Yes
Covered Spaces:
N/A
Direction Faces:
East
Pets Allowed:
No
Special Condition:
None
Additional Features:
Balcony, French Doors, Lighting, Outdoor Grill
Additional Features 2:
N/A
Map
- Address2616 N WESTMORELAND DR
Featured Properties