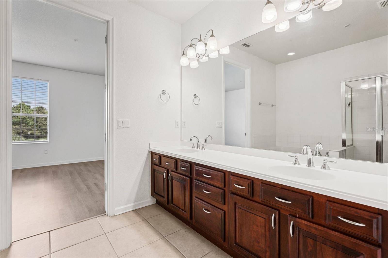
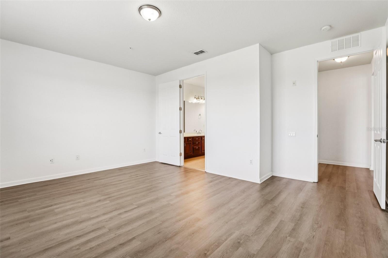
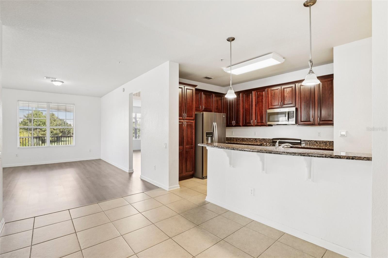
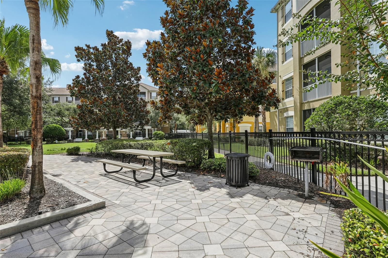
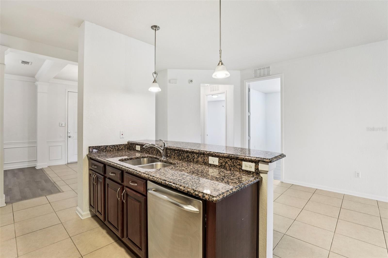
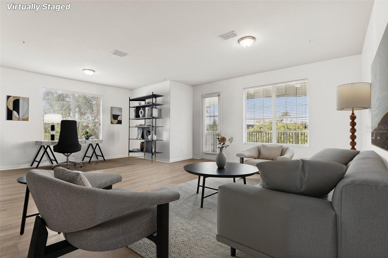
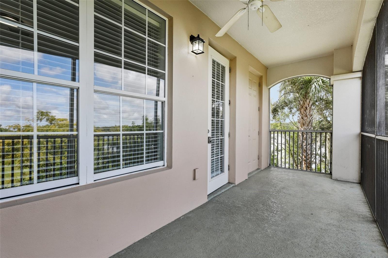
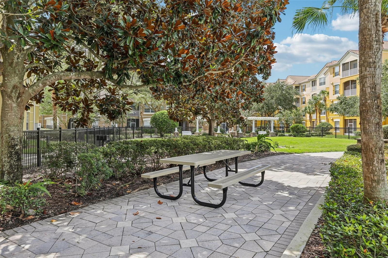
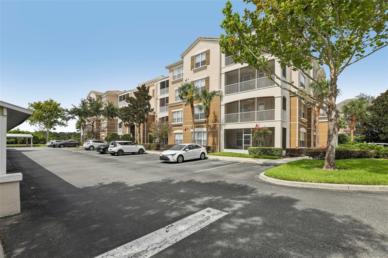
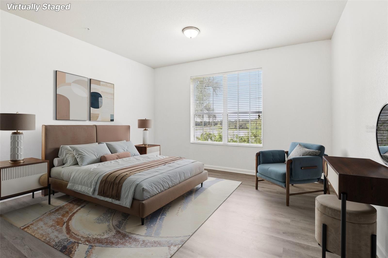
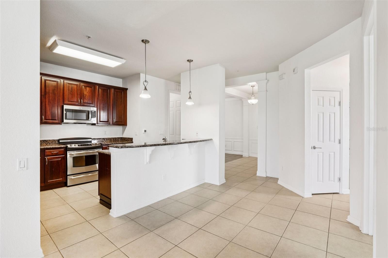
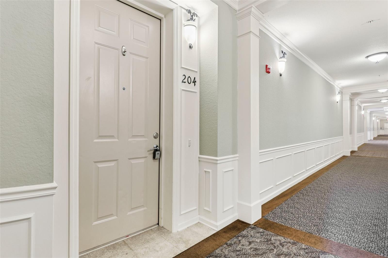
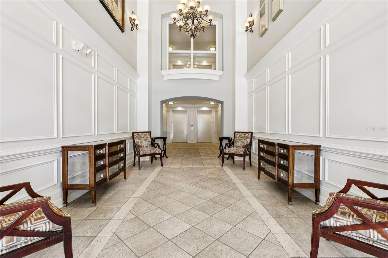
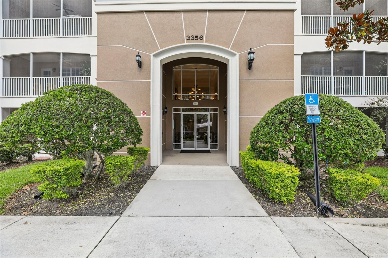
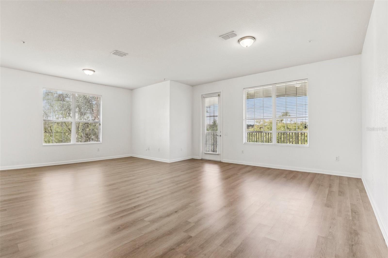
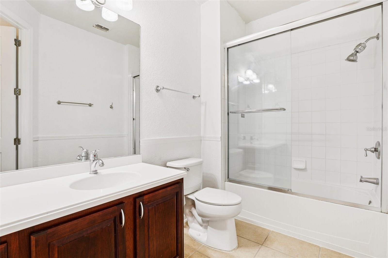
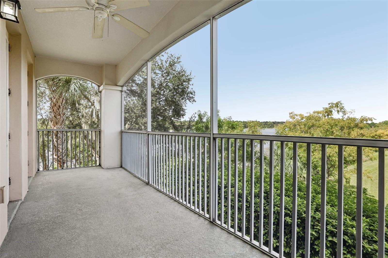
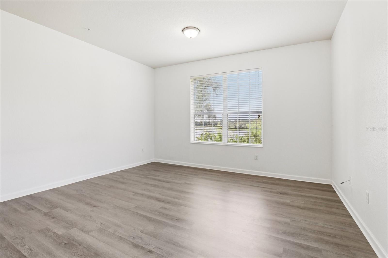
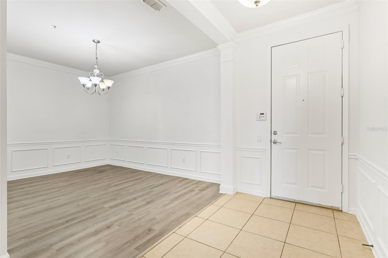
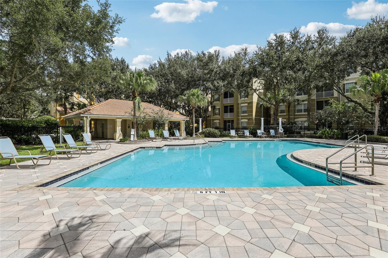
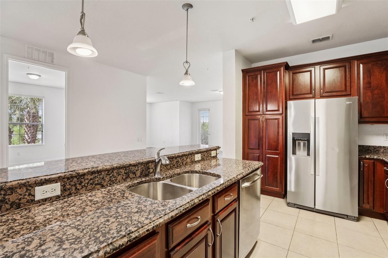
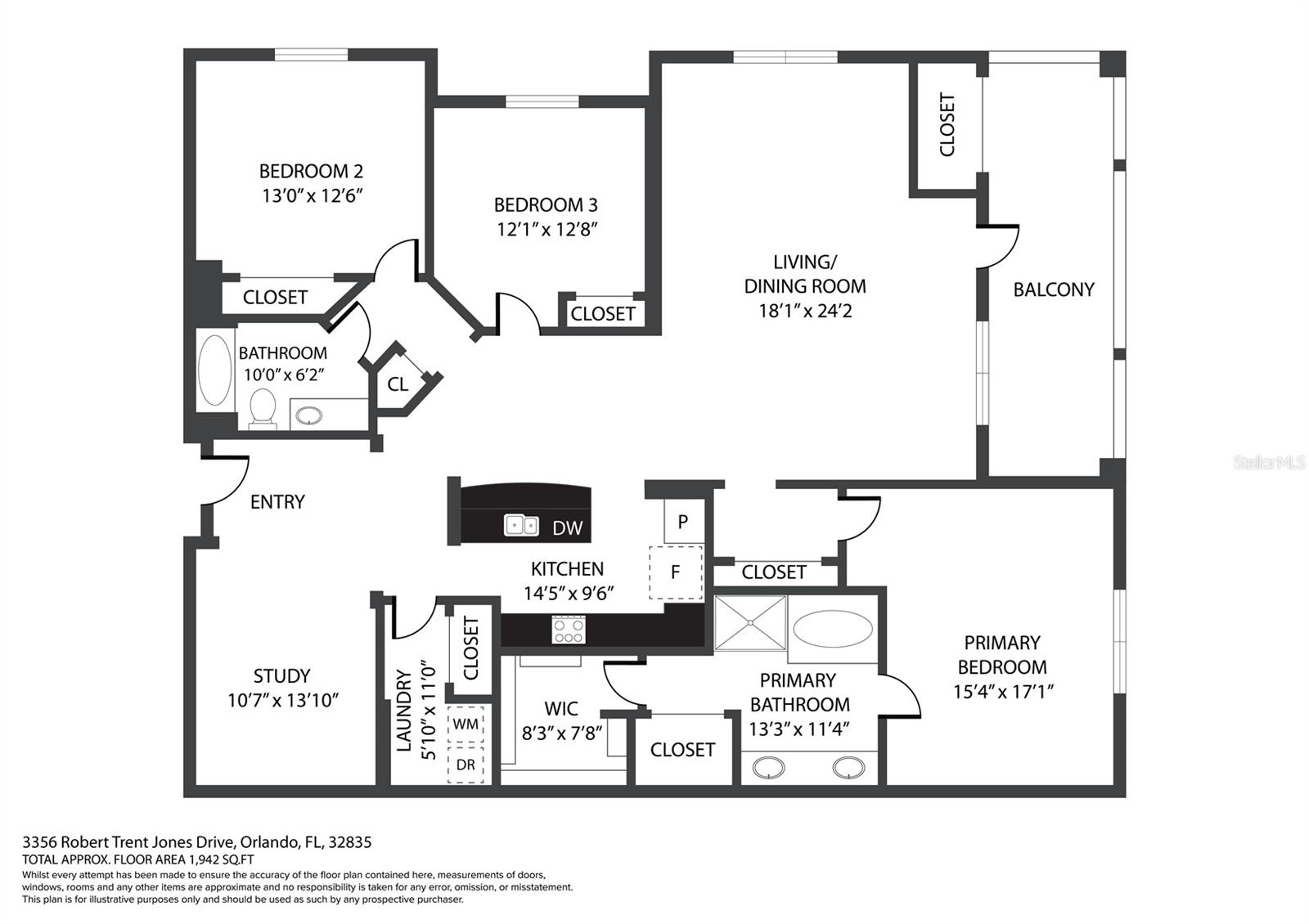
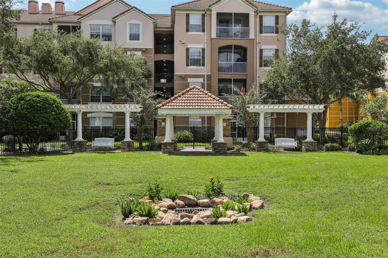
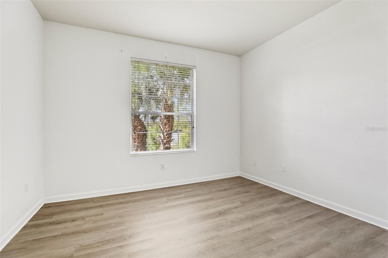
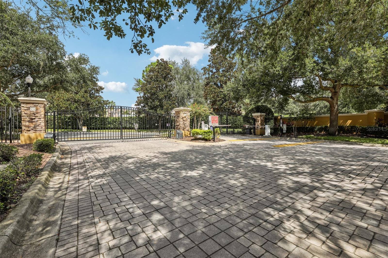
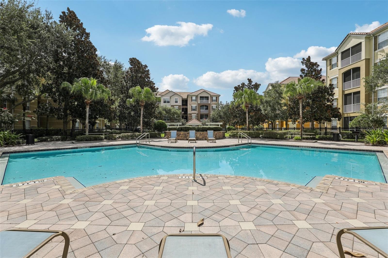
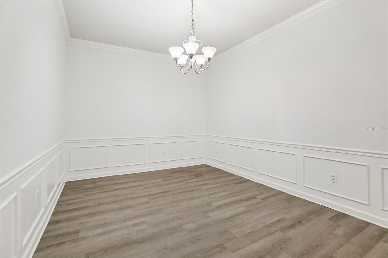
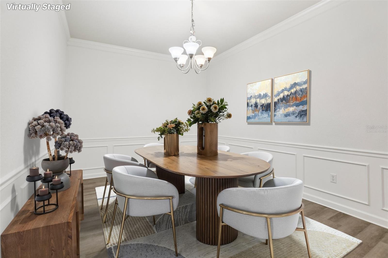
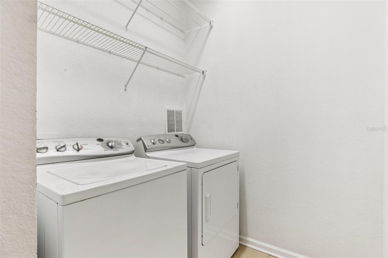
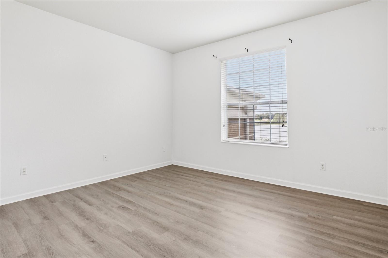
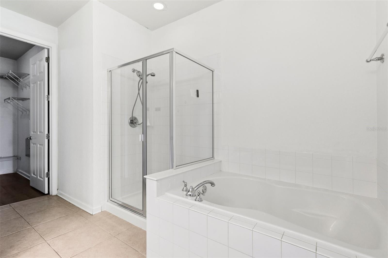
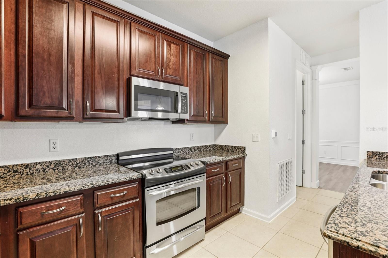
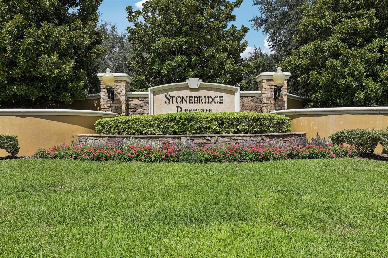
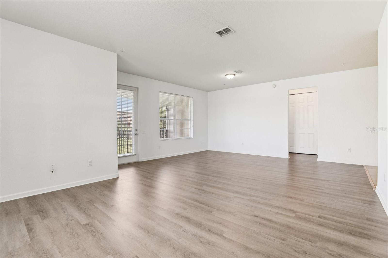
Active
3356 ROBERT TRENT JONES DR #20406
$320,000
Features:
Property Details
Remarks
One or more photo(s) has been virtually staged. Discover your new home in this spacious and well-maintained condo located in the gated community of Stonebridge Reserve. This unit boasts over 2,000 square feet with a bright, open floor plan that seamlessly connects the living, dining, and kitchen areas. Enjoy cooking and entertaining in the kitchen, which features granite countertops, stainless steel appliances, a pantry, bar seating, and ample cabinet and counter space. From the great room step out onto your private balcony and enjoy the beautiful view of Turkey Lake, surrounded by a peaceful, secluded garden setting. A formal dining room offers versatile space that can easily be used as a home office, media room, or gym. The primary suite is a true retreat with its own ensuite bathroom, while the two additional generous bedrooms share a full bath. A convenient in-unit laundry room provides extra storage. Elevator access is available in the building for your convenience. Residents can enjoy a community pool and a prime Orlando location, offering easy access to theme parks, world-class dining, shopping, and golf. With the airport and major highways just minutes away, it's also a short drive to Florida's beautiful beaches. Schedule a tour today!
Financial Considerations
Price:
$320,000
HOA Fee:
1998
Tax Amount:
$5349.96
Price per SqFt:
$150.31
Tax Legal Description:
STONEBRIDGE RESERVE CONDOMINIUM PHASE 69785/1483 UNIT 20406
Exterior Features
Lot Size:
20824
Lot Features:
N/A
Waterfront:
No
Parking Spaces:
N/A
Parking:
N/A
Roof:
Shingle
Pool:
No
Pool Features:
N/A
Interior Features
Bedrooms:
3
Bathrooms:
2
Heating:
Central
Cooling:
Central Air
Appliances:
Dishwasher, Disposal, Dryer, Microwave, Range, Refrigerator, Washer
Furnished:
No
Floor:
Ceramic Tile, Luxury Vinyl
Levels:
One
Additional Features
Property Sub Type:
Condominium
Style:
N/A
Year Built:
2008
Construction Type:
Block, Stucco
Garage Spaces:
No
Covered Spaces:
N/A
Direction Faces:
Southeast
Pets Allowed:
Yes
Special Condition:
None
Additional Features:
Balcony
Additional Features 2:
Buyer and buyers agent to verify any and all rules and regulations deemed important with HOA, City and County
Map
- Address3356 ROBERT TRENT JONES DR #20406
Featured Properties