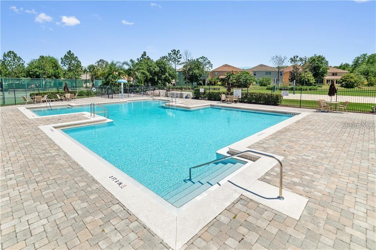
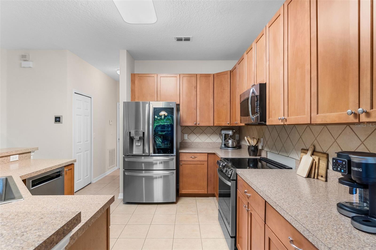
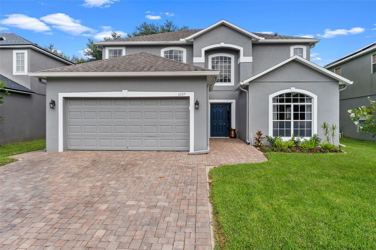
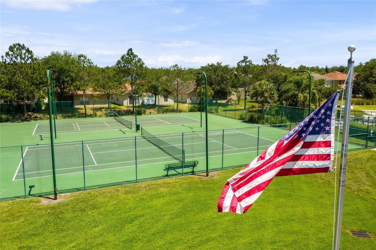
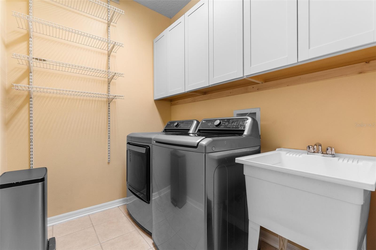
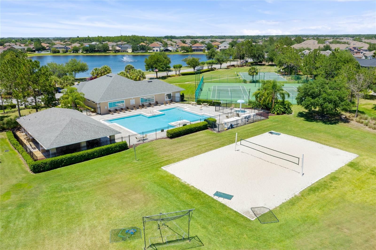
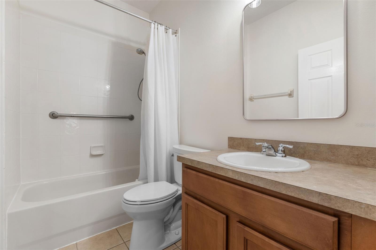
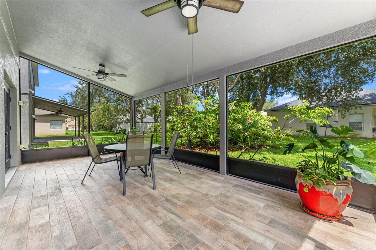
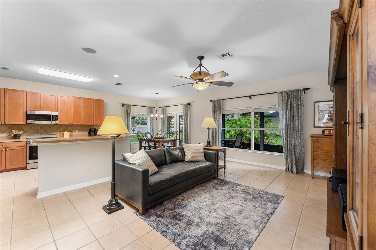
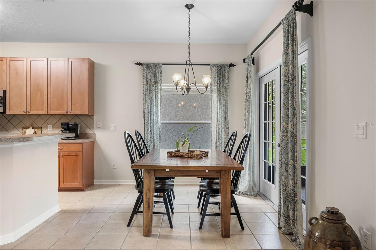
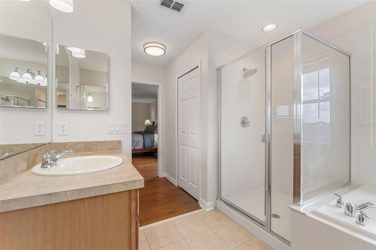
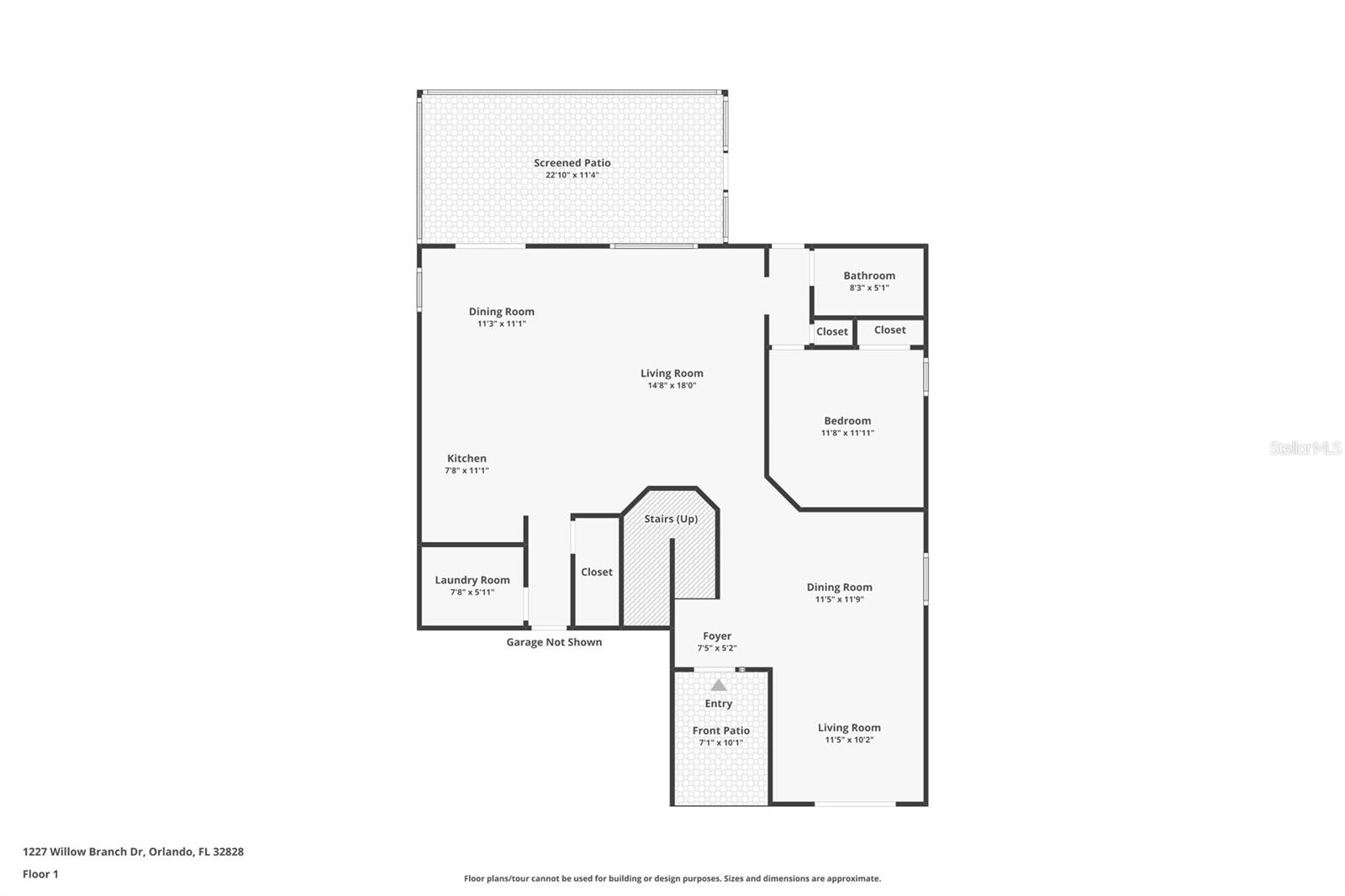
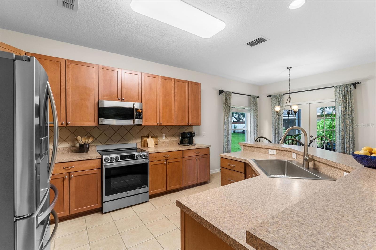
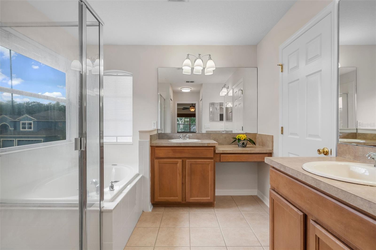
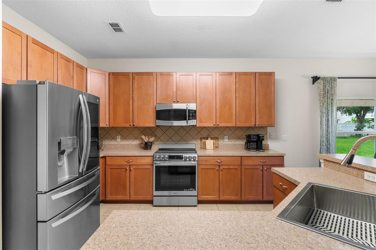
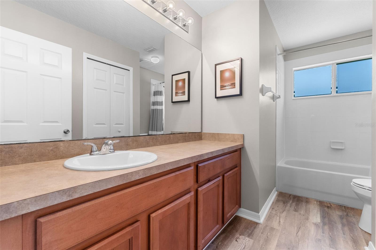
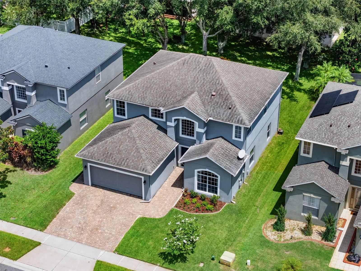
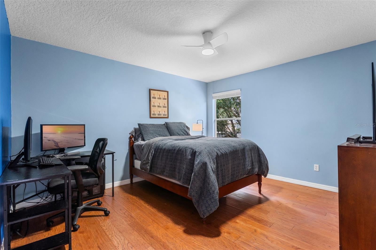
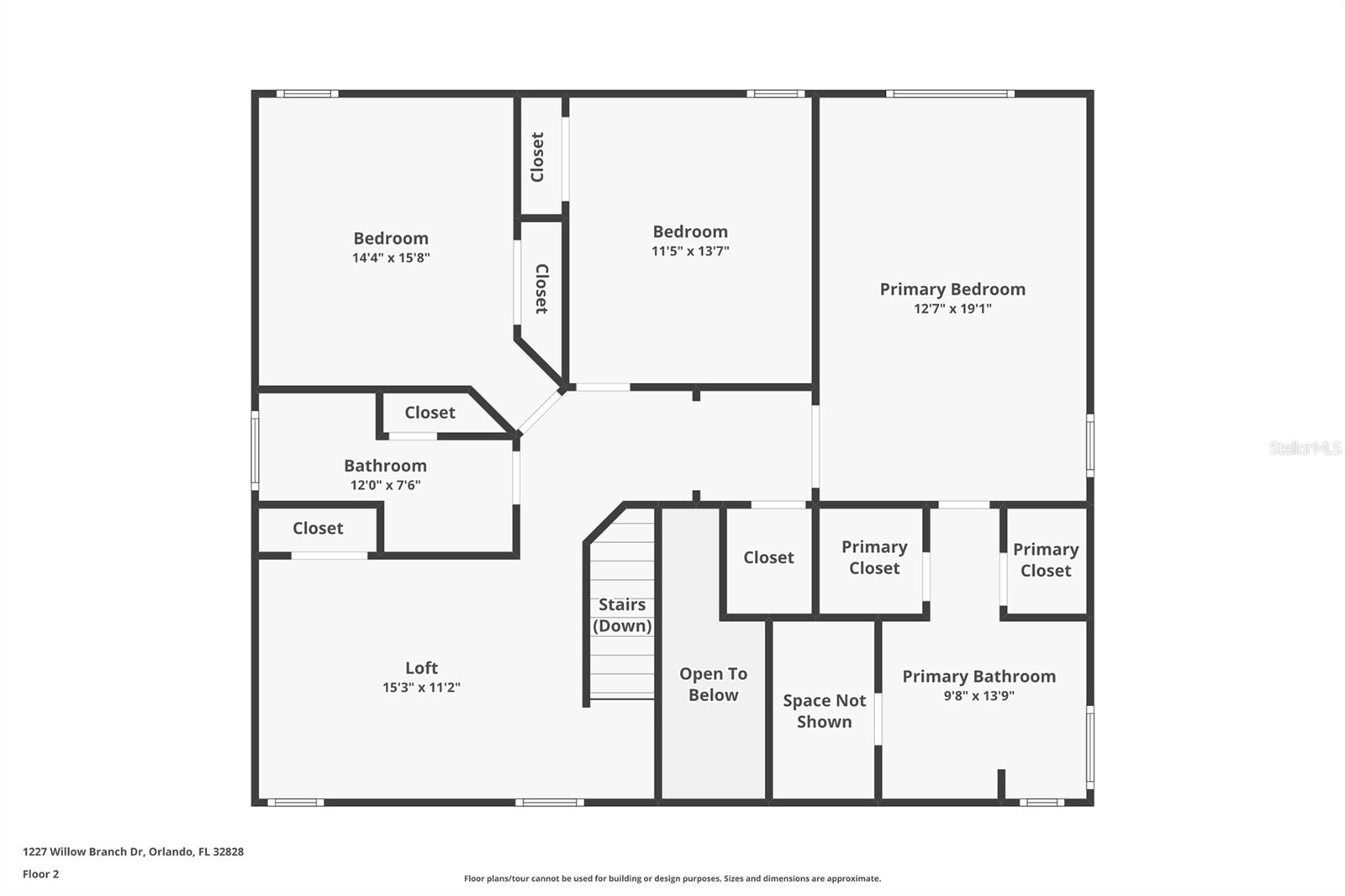
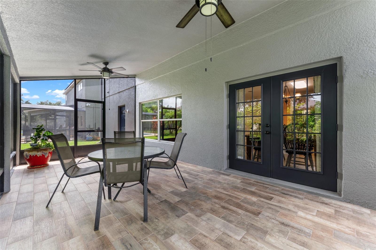
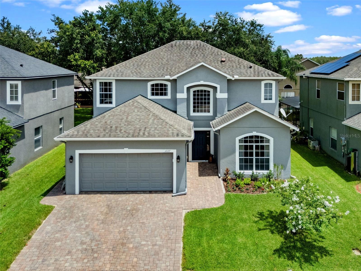
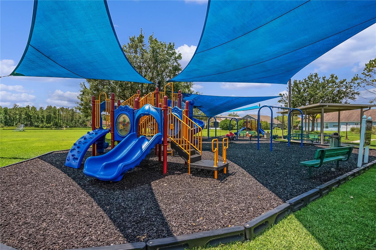
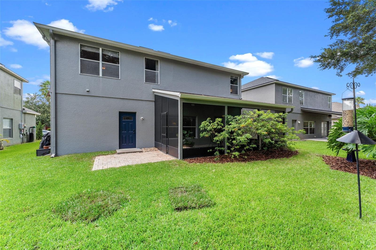
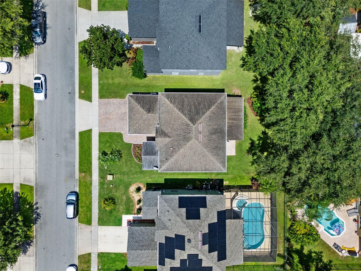
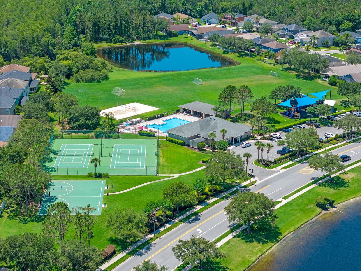
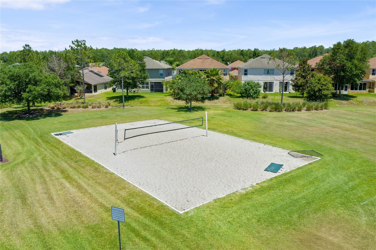
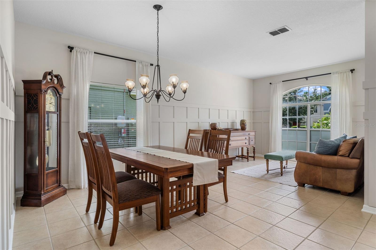
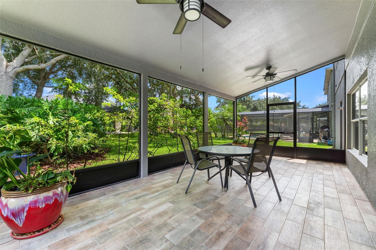
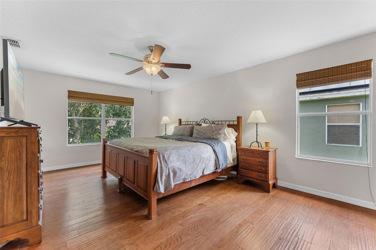
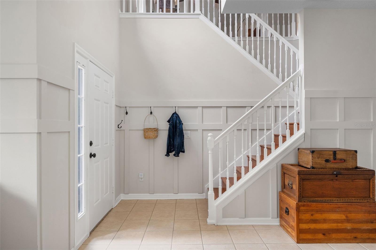
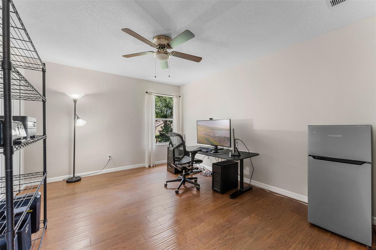
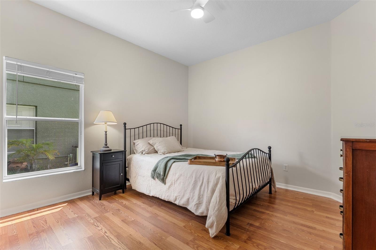
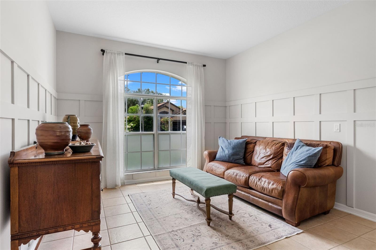
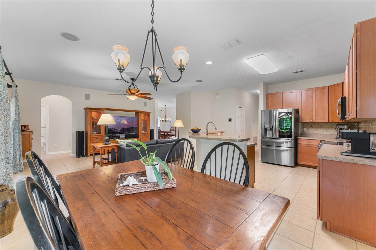
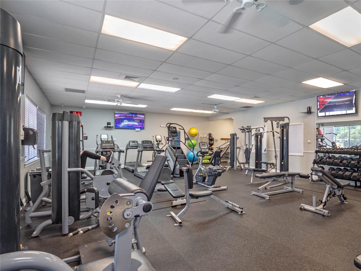
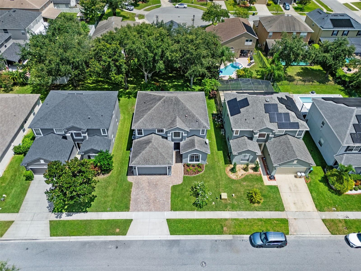
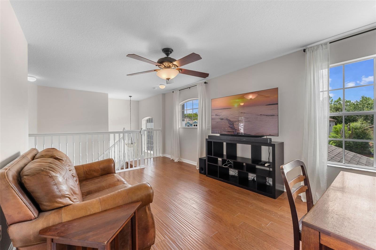
Active
1227 WILLOW BRANCH DR
$565,000
Features:
Property Details
Remarks
Beautiful 4 Bedroom 3 Bathroom Home + Loft + Fully Screened Covered Porch with 2,850+ square feet of living space in the gated community of Avalon Lakes. Walking into the foyer of this home you are immediately met with the beautifully designed Board & Batten framing the formal living and dining room space, along with the spindles winding up the staircase. The kitchen is complete with stainless steel appliances, cabinets hardware, tile backsplash and a large kitchen island with bar top seating. Walking up the switchback stairs, the engineered hardwood opens into a large loft space with a closet which was a possible 5th Bedroom in the builder’s original plans. The primary bedroom through double doors is expansive with views of the landscaped backyard. Walking past the spacious his and hers closets you are led into the bathroom with separate vanities, garden tub and walk in shower. Also upstairs are two bedroom which are both at the rear of the home with views of the backyard, along with a full bathroom. Downstairs in the rear of the home is a bedroom and full bathroom that makes a perfect guest area or at home office space! French Doors lead to the fully screened in covered patio with wood look tile and two ceiling fans. Avalon Lakes gated community amenities include an on-site management office, clubhouse with a gym, swimming, pool, volleyball court, tennis court, basketball court, soccer field, and a sail shade covered playground. Make an appointment to see this home today!
Financial Considerations
Price:
$565,000
HOA Fee:
110
Tax Amount:
$2907.88
Price per SqFt:
$197.55
Tax Legal Description:
AVALON LAKES PHASE 2 VILLAGE G 58/48 LOT122
Exterior Features
Lot Size:
6215
Lot Features:
N/A
Waterfront:
No
Parking Spaces:
N/A
Parking:
Curb Parking, Driveway
Roof:
Shingle
Pool:
No
Pool Features:
N/A
Interior Features
Bedrooms:
4
Bathrooms:
3
Heating:
Central, Electric
Cooling:
Central Air
Appliances:
Dishwasher, Microwave, Range, Refrigerator
Furnished:
No
Floor:
Hardwood, Laminate, Tile
Levels:
Two
Additional Features
Property Sub Type:
Single Family Residence
Style:
N/A
Year Built:
2005
Construction Type:
Block, Concrete, Stucco
Garage Spaces:
Yes
Covered Spaces:
N/A
Direction Faces:
West
Pets Allowed:
Yes
Special Condition:
None
Additional Features:
French Doors, Rain Gutters, Sidewalk
Additional Features 2:
Buyer to verify all measurements, HOA fees, restrictions and school zones independently.
Map
- Address1227 WILLOW BRANCH DR
Featured Properties