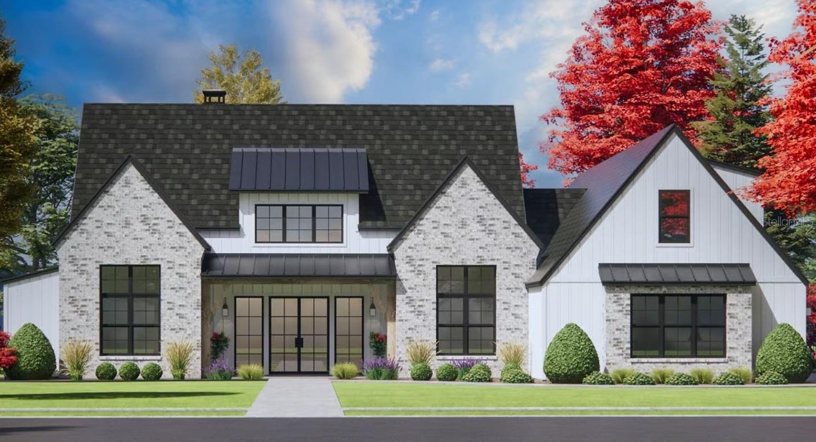
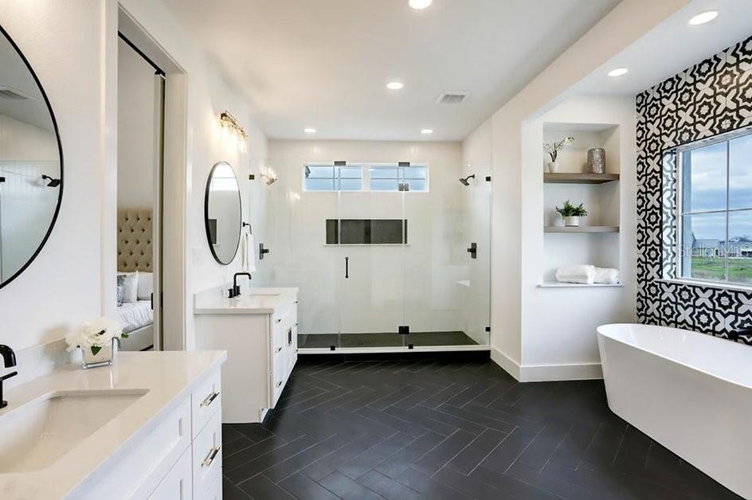
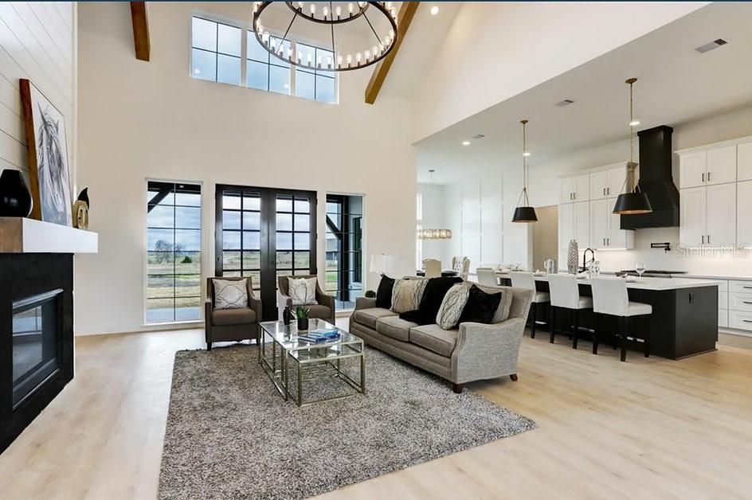
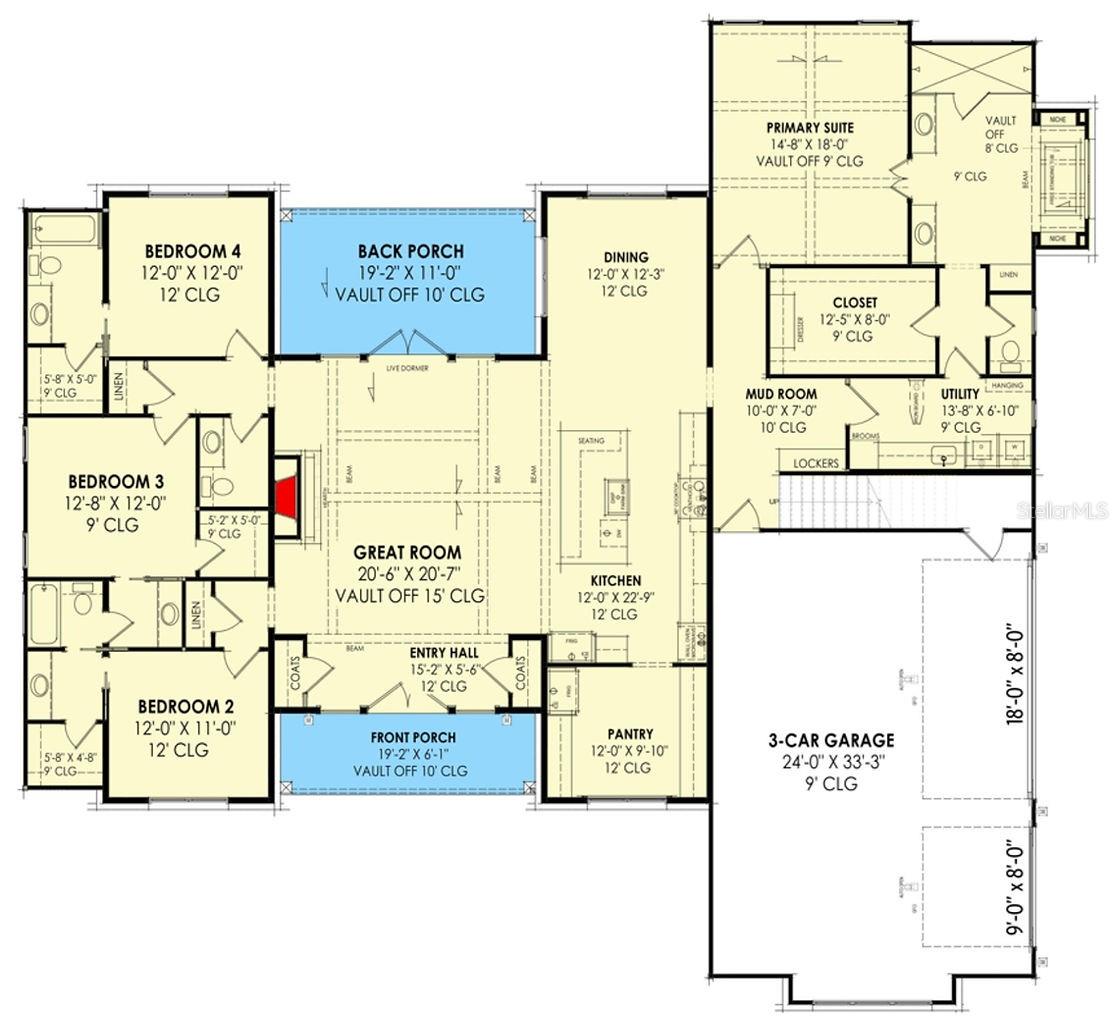
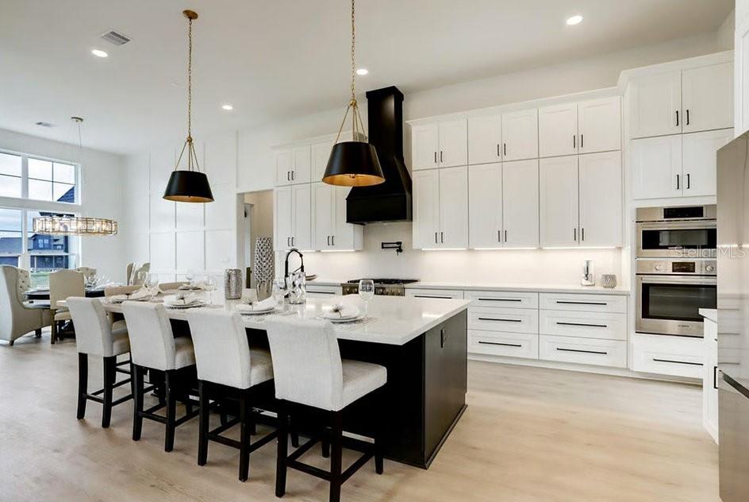
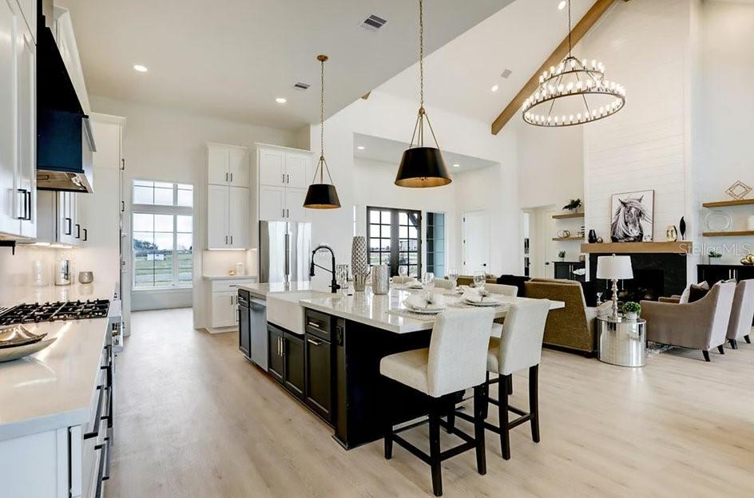
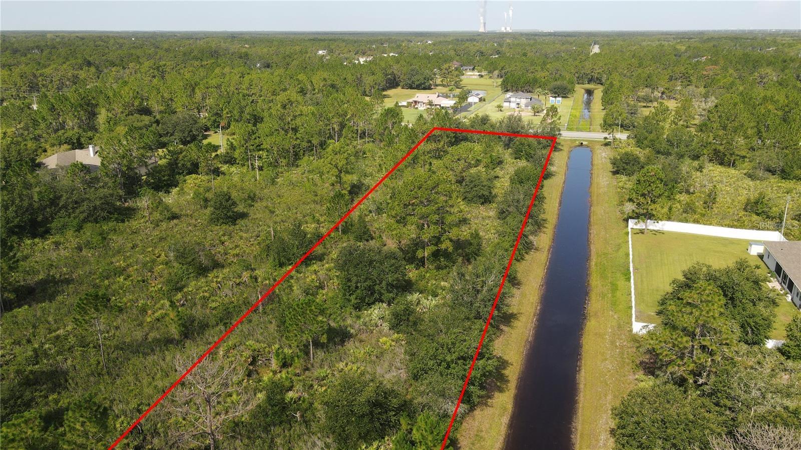
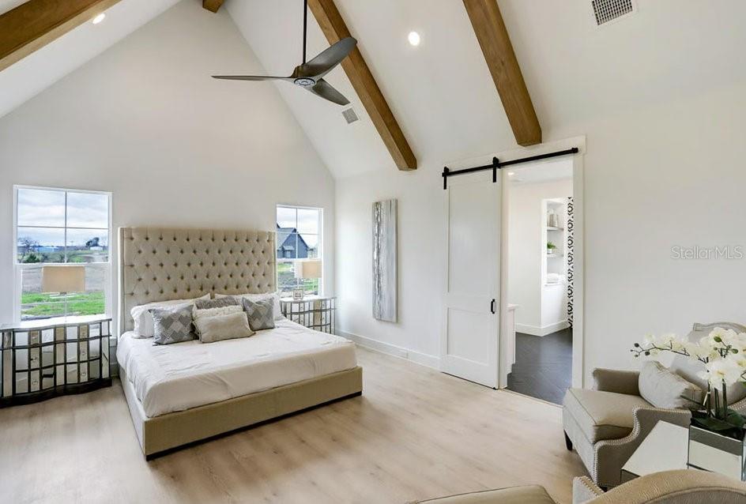
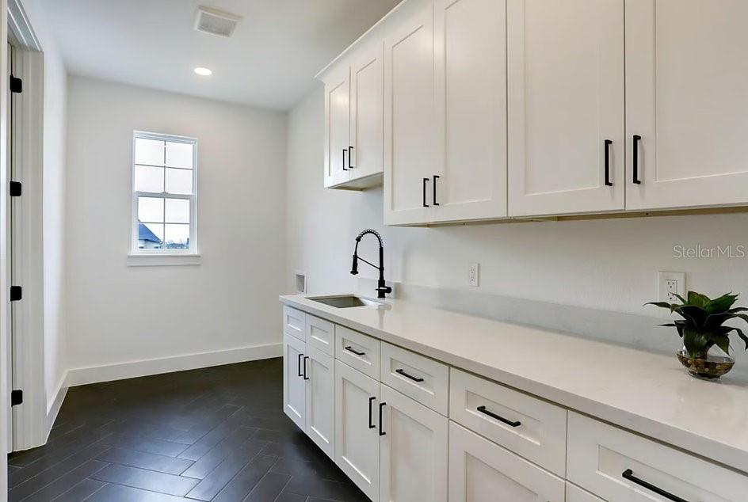
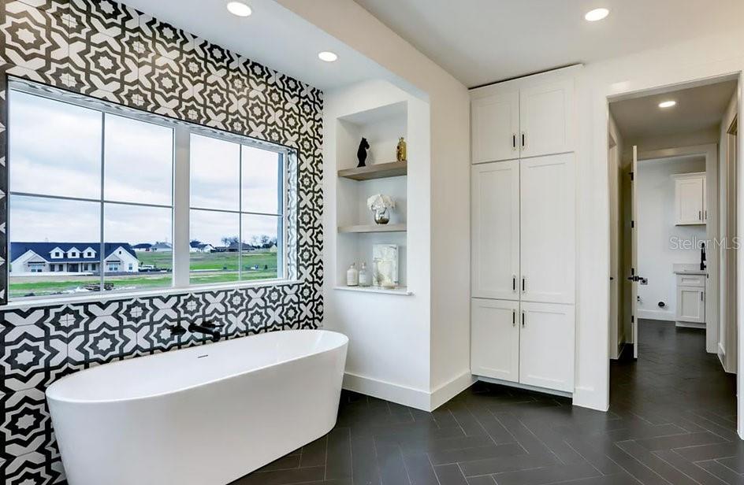
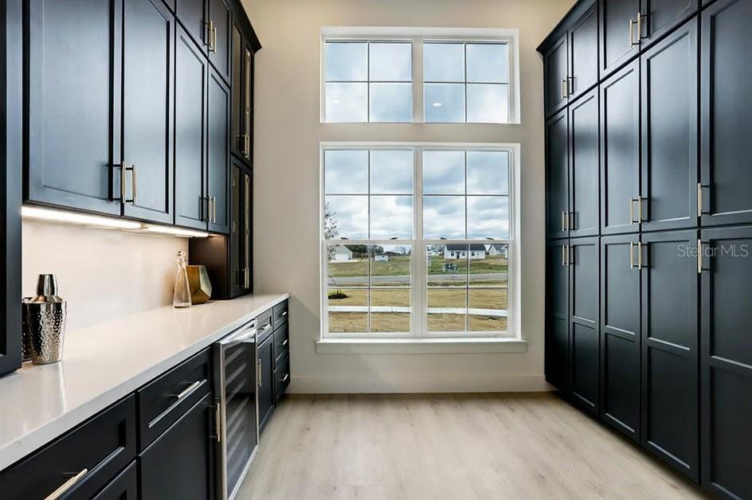
Active
3603 BANCROFT BLVD
$1,150,000
Features:
Property Details
Remarks
One or more photo(s) has been virtually staged. Pre-Construction. To be built. PRE-CONSTRUCTION! Introducing an exciting new model in the Central Florida market by the award-winning Pine Creek Development. The luxurious Gulfstream model offers nearly 2,900 sq. ft. of living space with 4 bedrooms, 3 bathrooms, and a 3-car garage. Featuring a spacious open floor plan, buyers can select all finishes, with the price including standard features such as vaulted ceilings in the great room and owner’s suite, a den/office, flex room with French doors, solid wood cabinets, quartz countertops, stainless steel appliances, Delta plumbing fixtures, 8-foot interior doors, rain gutters, covered front and rear porches, a whole-home water softening system, well, septic, landscaping, and more—all on over 2.5 acres of land. Zoning allows for one horse per acre and no HOA membership is required. The A-2 zoning permits an auxiliary dwelling unit or additional structures like a barn or garage. Just a short walk from Wedgefield K-8 School, Wedgefield is a unique golf and equestrian community in East Orlando, also known as Cape Orlando Estates. It features a large playground, multiple ball courts (including pickleball), outdoor exercise equipment, a dog park, and community events. Nearby is the Hal Scott Regional Preserve and Park, a 9,515-acre nature preserve with miles of trails for hiking, horseback riding, bicycling, and fishing along the scenic Econlockhatchee River. Proximity to the 528 ensures a seamless commute to Lake Nona, Medical City, Downtown Orlando, and more. The shores of Port Canaveral and beautiful beaches are just minutes away. Whether you’re looking to build your dream home near world-class amenities or seeking a smart investment opportunity, Wedgefield has it all!
Financial Considerations
Price:
$1,150,000
HOA Fee:
N/A
Tax Amount:
$3436
Price per SqFt:
$398.34
Tax Legal Description:
ROCKET CITY UNIT 2A Z/82 A/K/A CAPE ORLANDO ESTATES UNIT 2A 1855/292 N 175 FT OF TRACT 14
Exterior Features
Lot Size:
110207
Lot Features:
Drainage Canal, In County, Paved, Zoned for Horses
Waterfront:
No
Parking Spaces:
N/A
Parking:
Garage Door Opener, Garage Faces Side, Golf Cart Parking
Roof:
Shingle
Pool:
No
Pool Features:
N/A
Interior Features
Bedrooms:
4
Bathrooms:
4
Heating:
Central, Electric
Cooling:
Central Air
Appliances:
Built-In Oven, Convection Oven, Cooktop, Dishwasher, Disposal, Dryer, Electric Water Heater, Exhaust Fan, Microwave, Refrigerator, Water Filtration System, Wine Refrigerator
Furnished:
Yes
Floor:
Ceramic Tile, Tile
Levels:
One
Additional Features
Property Sub Type:
Single Family Residence
Style:
N/A
Year Built:
2026
Construction Type:
Block, Stone, Stucco
Garage Spaces:
Yes
Covered Spaces:
N/A
Direction Faces:
West
Pets Allowed:
No
Special Condition:
None
Additional Features:
French Doors, Rain Gutters
Additional Features 2:
No Air BNB
Map
- Address3603 BANCROFT BLVD
Featured Properties