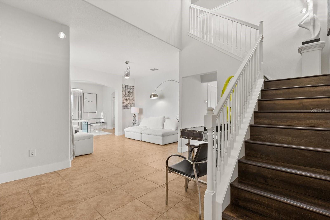
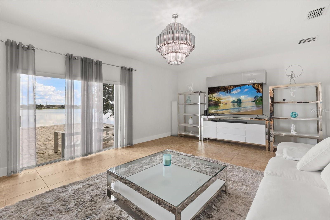
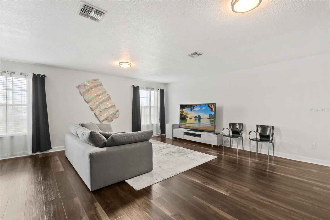
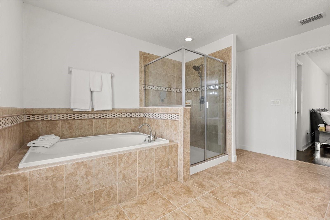
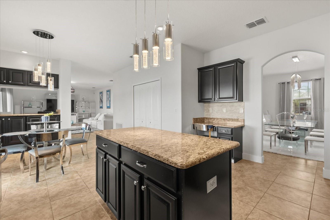
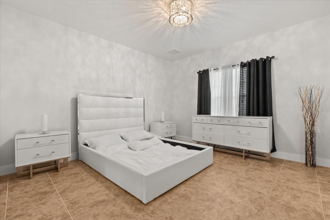
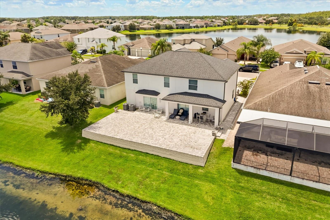
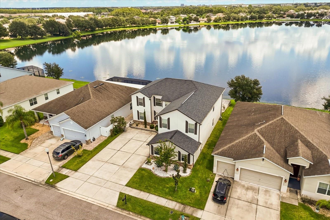
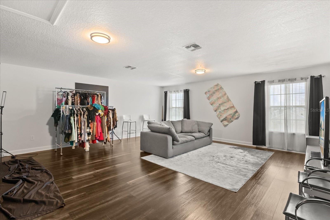
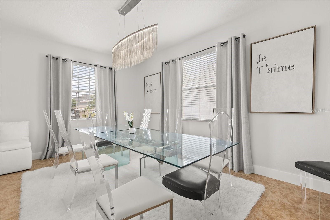
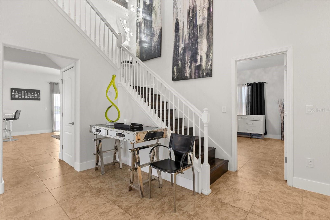
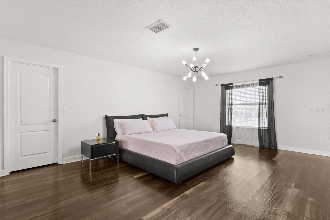
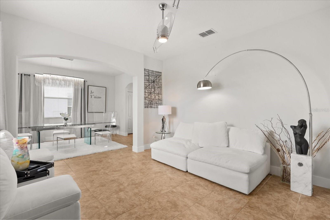
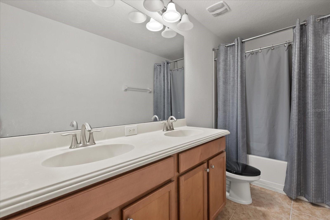
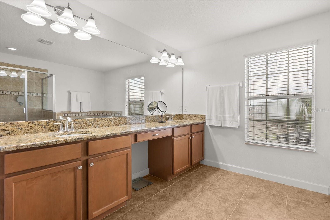
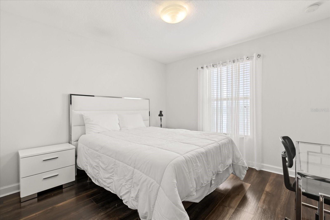
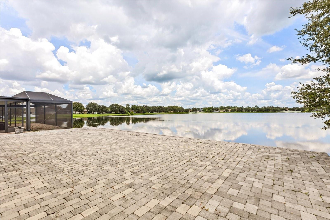
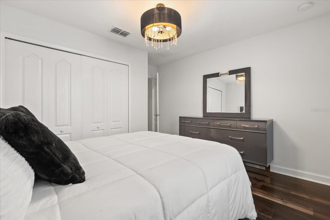
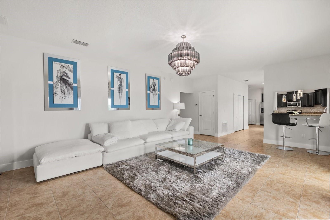
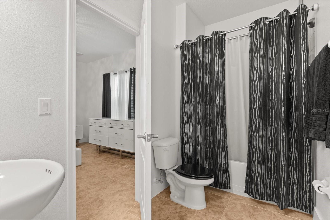
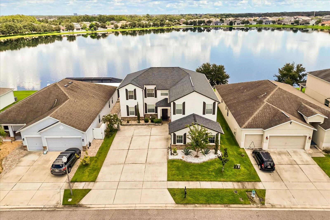
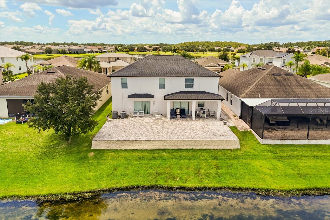
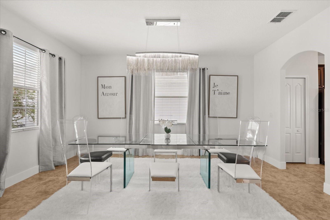
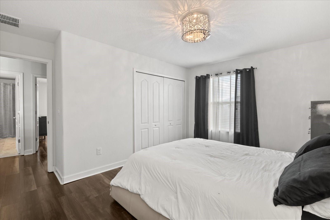
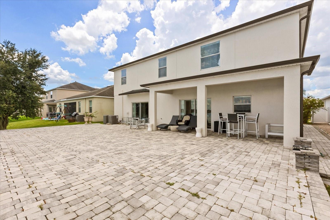
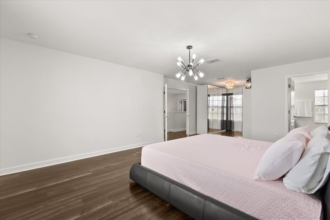
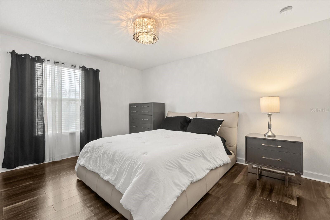
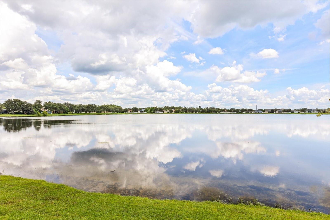

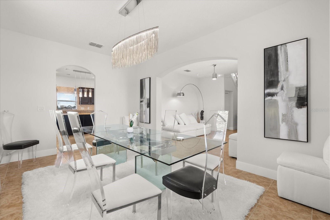
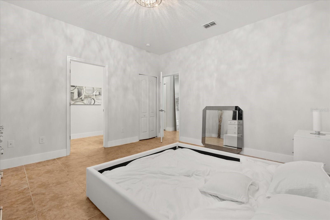
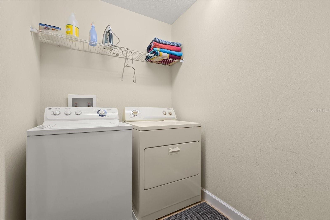
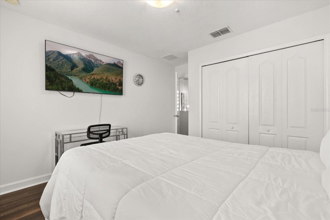
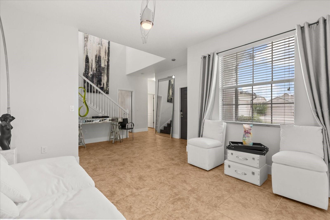
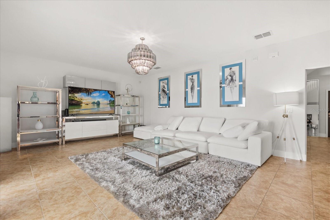
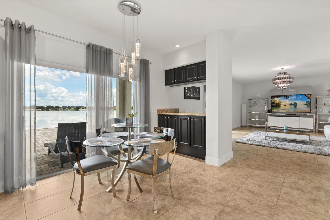
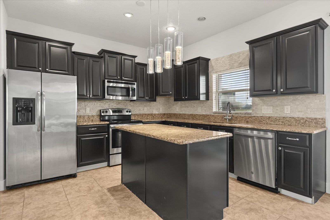
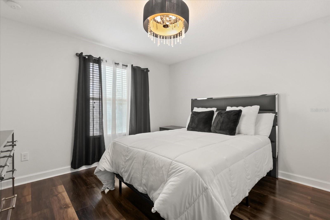
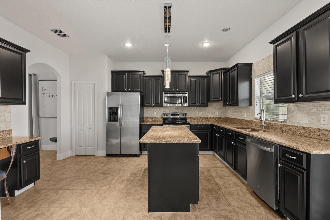
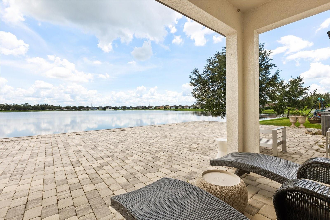
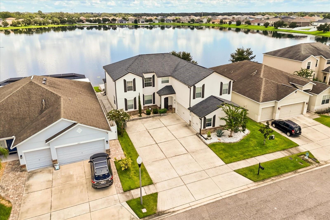
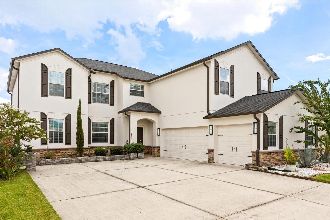
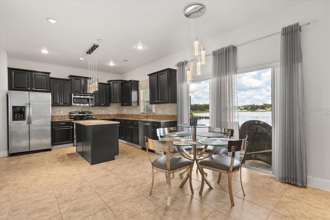
Active
3046 YOUNGFORD ST
$655,000
Features:
Property Details
Remarks
Beautiful Waterfront Home in Wyndham Lakes Estates , this spacious two-story home offers 5 bedrooms, a BONUS room, 3 bathrooms, and a 3-car garage in one of South Orlando’s most desirable communities. On the first floor, you’ll find an elegant kitchen with stainless steel appliances, 42” dark cabinetry, granite countertops, and a cozy eat-in space. The layout also includes a separate dining and living room, a large family room perfect for entertaining, and two oversized sliding doors that open to serene waterfront views. For added convenience, there is also a bedroom with a full bathroom downstairs, ideal for guests or multi-generational living. Upstairs, the generous primary suite features two walk-in closets and a spa-like bathroom with dual sinks, a garden tub, and a separate walk-in shower. Three additional bedrooms with water views, along with a versatile bonus room, perfect as a media room, playroom, office, or dream closet, complete the second floor. Step outside to the covered porch and enjoy peaceful water views in your own backyard retreat. Wyndham Lakes Estates offers resort-style amenities including a clubhouse, fitness center, aerobics room, swimming pool, playground, basketball courts, and tennis courts. The location is unbeatable, just minutes from Orlando International Airport, Medical City, major theme parks, shopping, and dining.
Financial Considerations
Price:
$655,000
HOA Fee:
140
Tax Amount:
$9155
Price per SqFt:
$176.55
Tax Legal Description:
WYNDHAM LAKES ESTATES PHASE 3C 80/78 LOT 28
Exterior Features
Lot Size:
7200
Lot Features:
Conservation Area, Sidewalk, Paved
Waterfront:
Yes
Parking Spaces:
N/A
Parking:
Driveway, Garage Door Opener
Roof:
Shingle
Pool:
No
Pool Features:
N/A
Interior Features
Bedrooms:
5
Bathrooms:
3
Heating:
Central, Electric
Cooling:
Central Air
Appliances:
Dishwasher, Disposal, Dryer, Electric Water Heater, Exhaust Fan, Microwave, Range, Refrigerator, Washer
Furnished:
No
Floor:
Ceramic Tile, Laminate
Levels:
Two
Additional Features
Property Sub Type:
Single Family Residence
Style:
N/A
Year Built:
2014
Construction Type:
Block, Stone, Stucco, Frame
Garage Spaces:
Yes
Covered Spaces:
N/A
Direction Faces:
West
Pets Allowed:
Yes
Special Condition:
None
Additional Features:
Rain Gutters, Sidewalk, Sliding Doors
Additional Features 2:
Please verify with HOA
Map
- Address3046 YOUNGFORD ST
Featured Properties