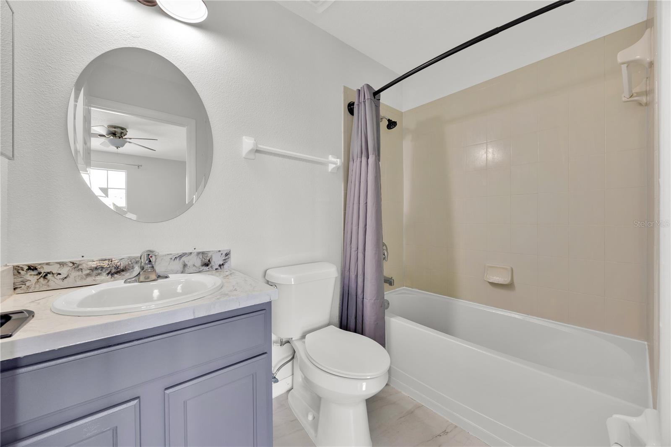
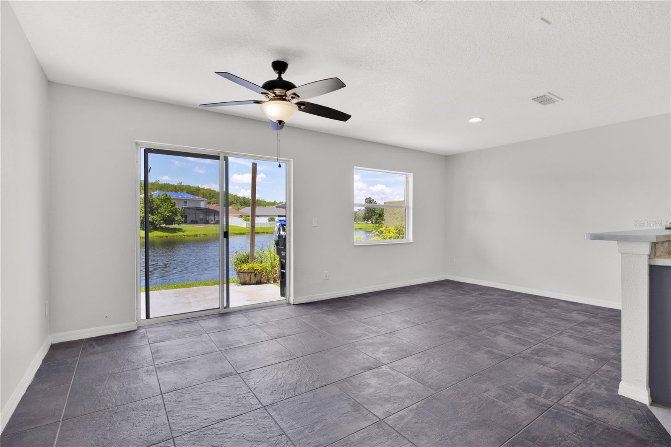
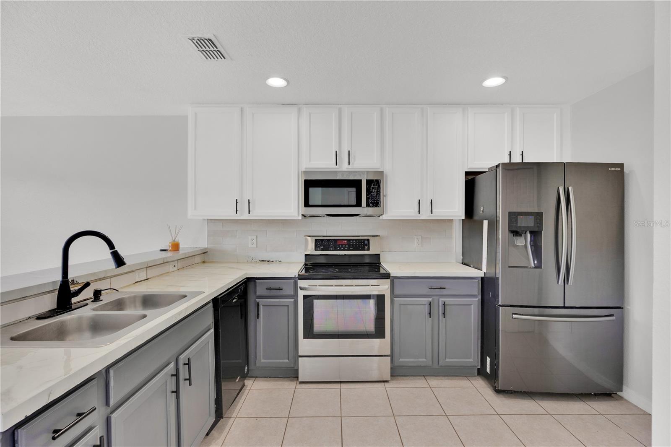
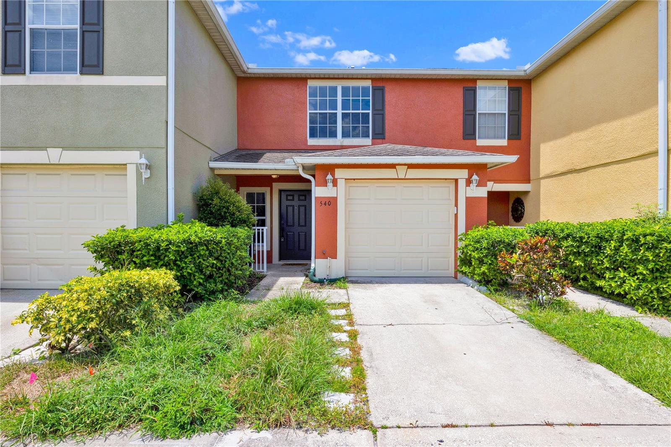
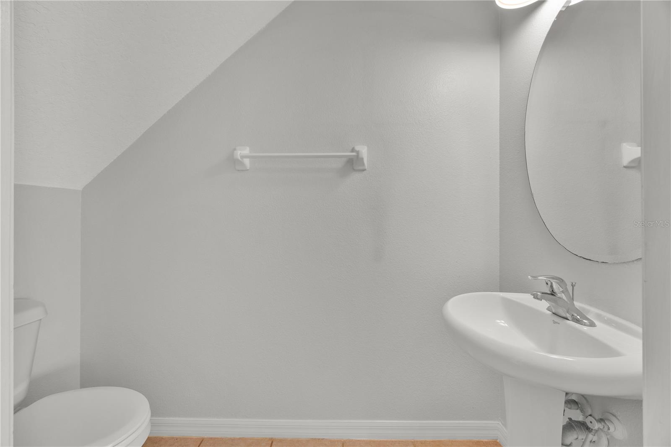
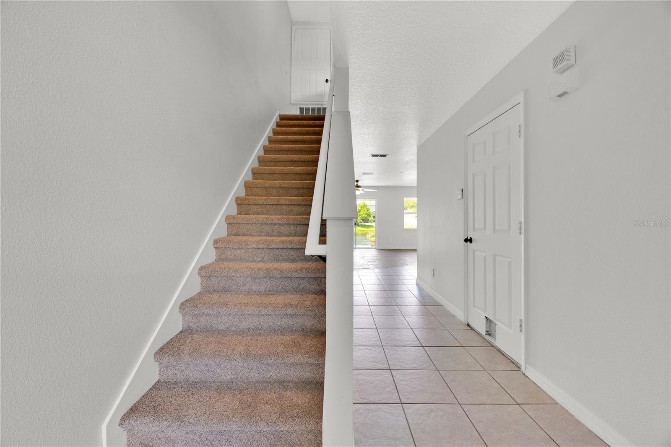
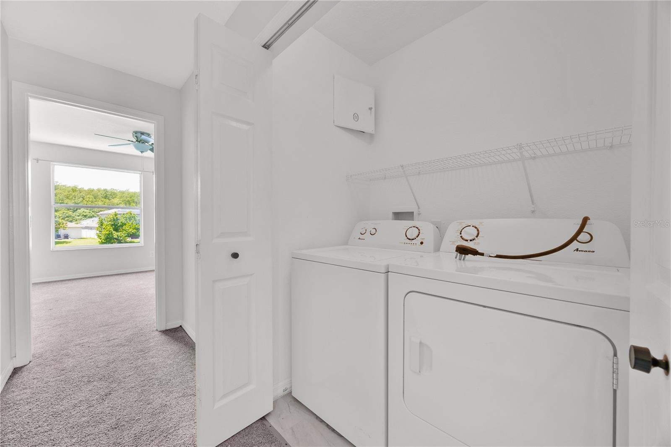
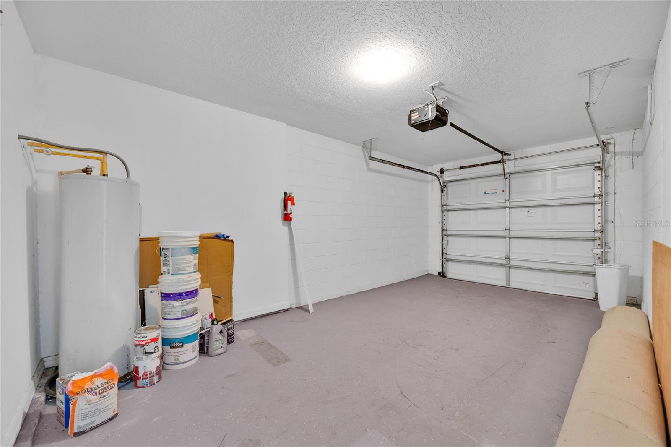
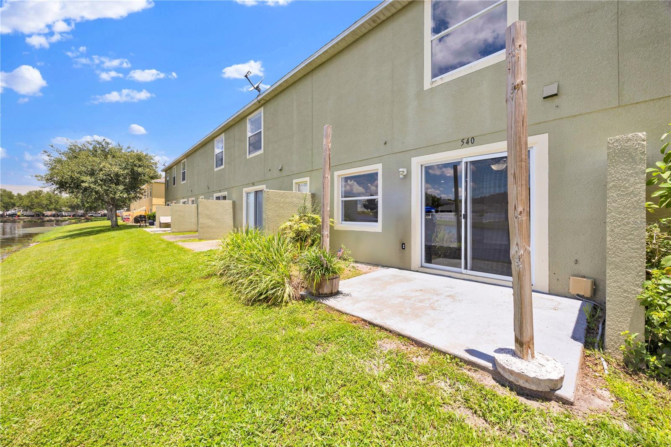
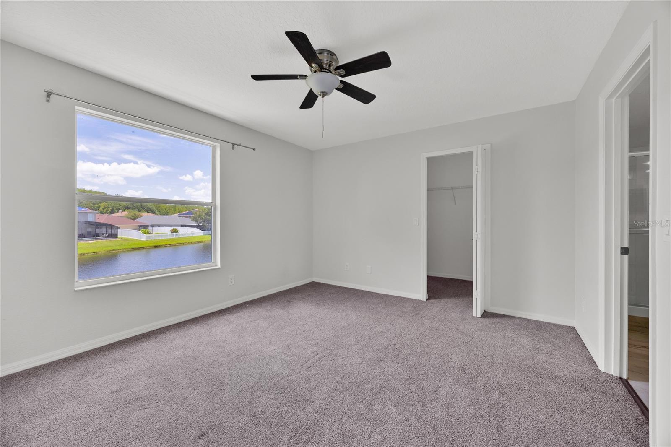
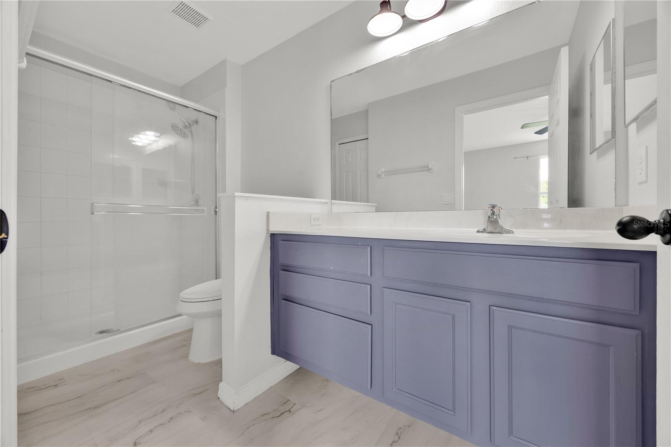
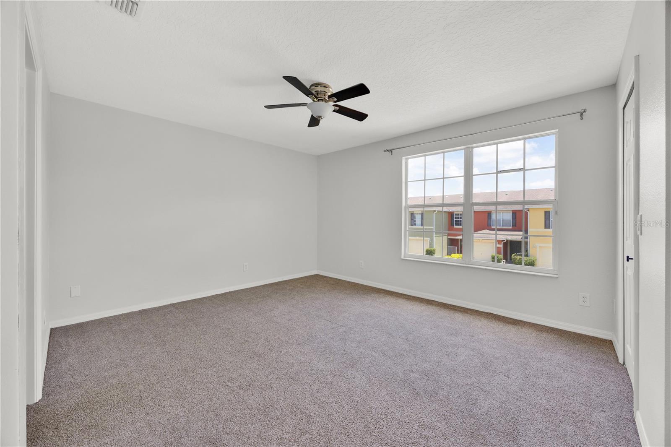
Active
540 CRESTING OAK CIR #11
$267,000
Features:
Property Details
Remarks
GREAT OPPORTUNITY FOR INVESTORS!!! Don’t miss the opportunity to own this beautiful and perfectly located two-story townhome! Featuring NEW ROOF, 2 spacious bedrooms, 2.5 bathrooms, and a one-car garage, this home offers both comfort and convenience. Enjoy a charming covered entry and an open back patio with stunning lake views—perfect for relaxing or entertaining guests. The kitchen has been recently upgraded and includes a breakfast bar that overlooks the open-concept living and dining area, creating an inviting space for gatherings. A convenient half-bath is located on the first floor. Upstairs, you’ll find two master suites, each with walk-in closets and full bathrooms complete with dual sinks and a shower/tub combo. Step outside to a cozy back patio with lake view, ideal for grilling and enjoying Florida’s gorgeous weather all year round. Best of all, this townhome is situated in a prime Orlando location, with quick access to shopping centers, top-rated schools, major highways, theme parks, and Orlando International Airport. This property presents a fantastic opportunity for first-time homebuyers or investors seeking strong rental income potential. The community features a playground, volleyball court and guest parking. Neighborhood is conveniently located within minutes from shopping; Target, Walmart and Publix and 10 minutes from Lake Nona. Don't miss out! Schedule your showing today!
Financial Considerations
Price:
$267,000
HOA Fee:
135
Tax Amount:
$3016.05
Price per SqFt:
$204.91
Tax Legal Description:
OAKCREST AT SOUTHMEADOW CONDO PHASE B 81 17/636 UNIT 11
Exterior Features
Lot Size:
754
Lot Features:
N/A
Waterfront:
No
Parking Spaces:
N/A
Parking:
Garage Door Opener
Roof:
Shingle
Pool:
No
Pool Features:
N/A
Interior Features
Bedrooms:
2
Bathrooms:
3
Heating:
Central
Cooling:
Central Air
Appliances:
Dishwasher, Dryer, Microwave, Refrigerator, Washer
Furnished:
No
Floor:
Carpet, Ceramic Tile
Levels:
Two
Additional Features
Property Sub Type:
Condominium
Style:
N/A
Year Built:
2006
Construction Type:
Block, Stucco
Garage Spaces:
Yes
Covered Spaces:
N/A
Direction Faces:
North
Pets Allowed:
Yes
Special Condition:
None
Additional Features:
N/A
Additional Features 2:
Long Term rental allowed, NO short term rental,
Map
- Address540 CRESTING OAK CIR #11
Featured Properties