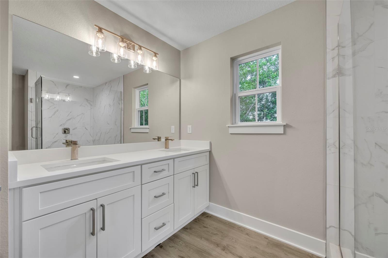
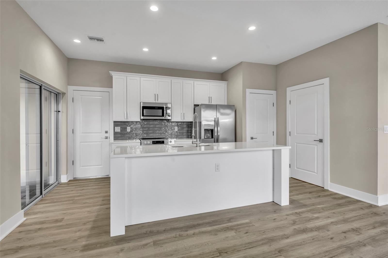
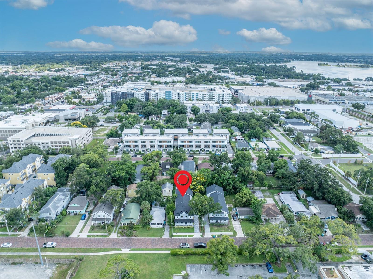
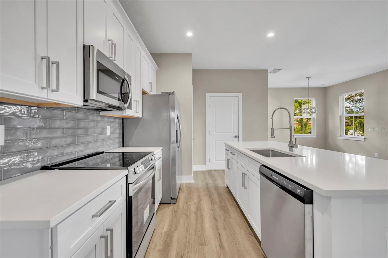
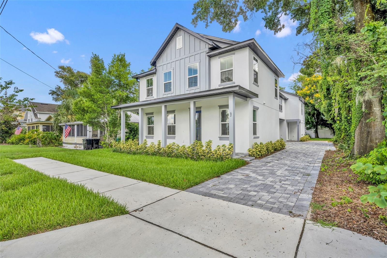
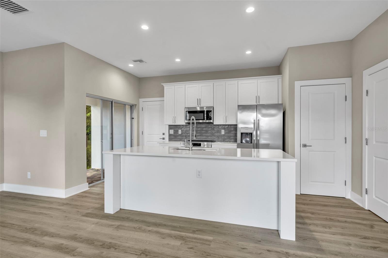
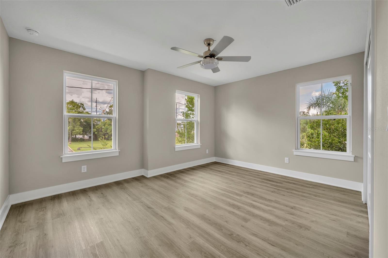
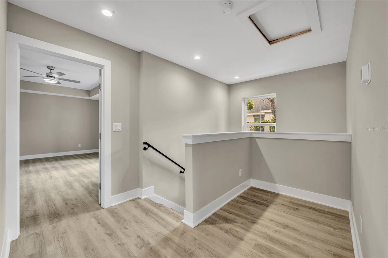
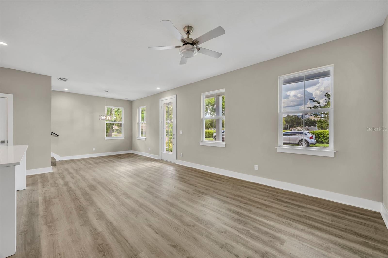
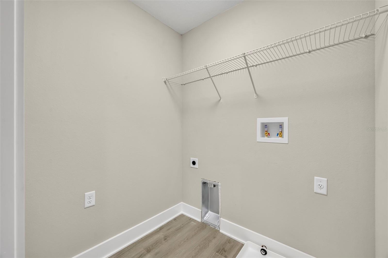
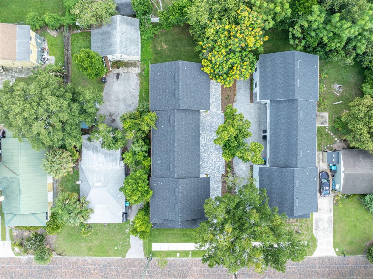
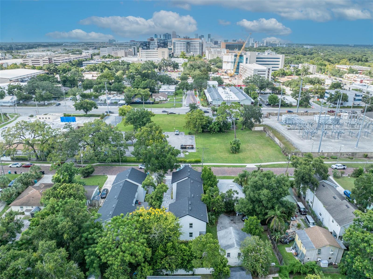
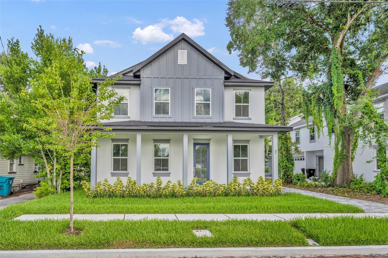
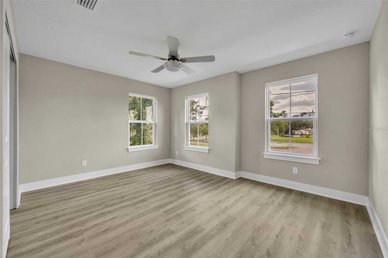
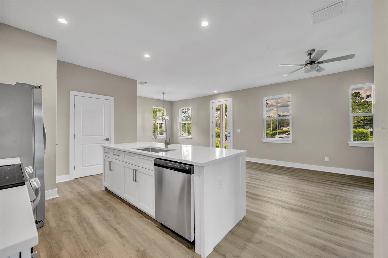
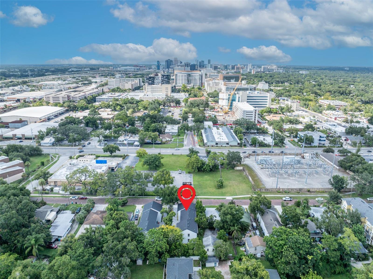
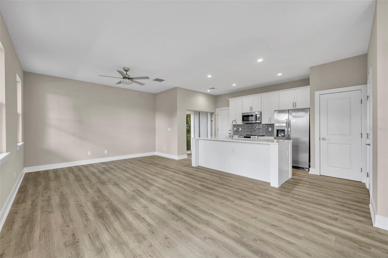
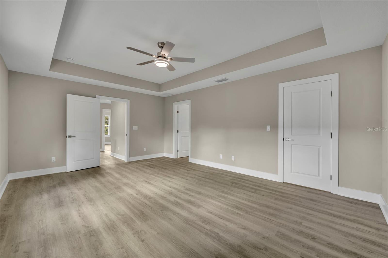
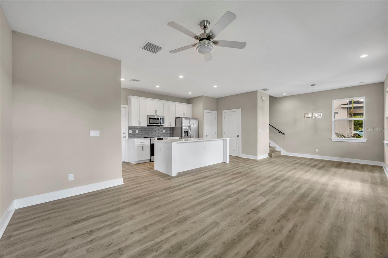
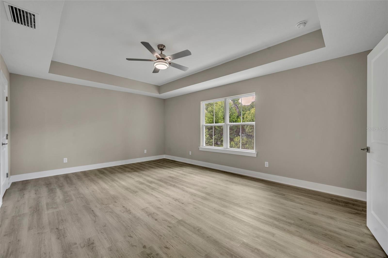
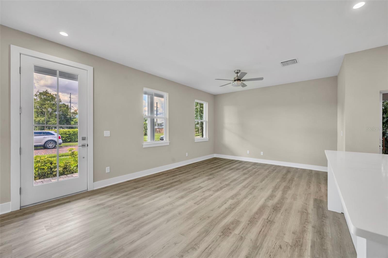
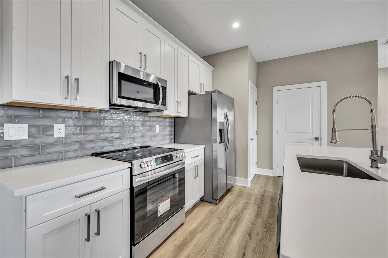
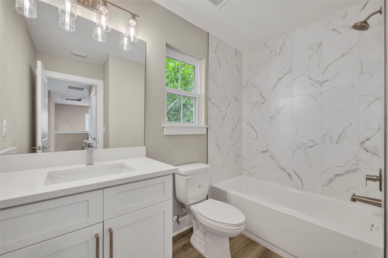
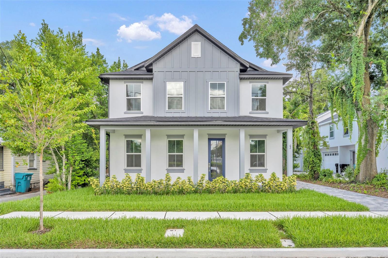
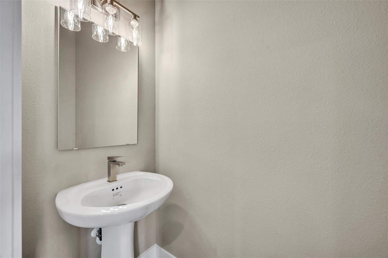
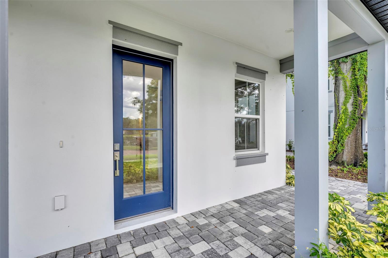
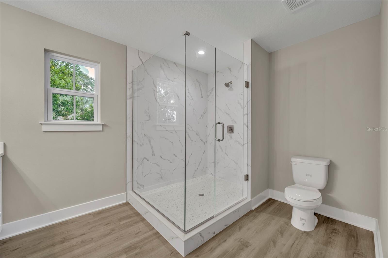
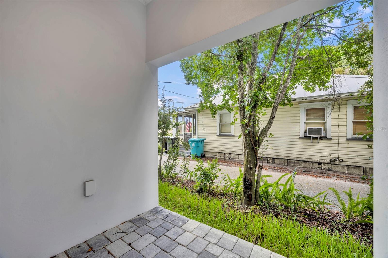
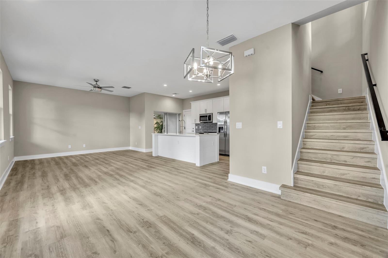
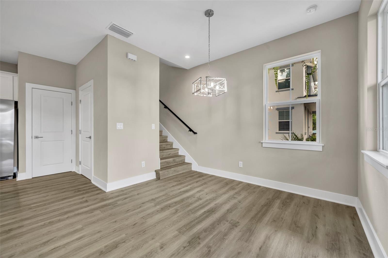
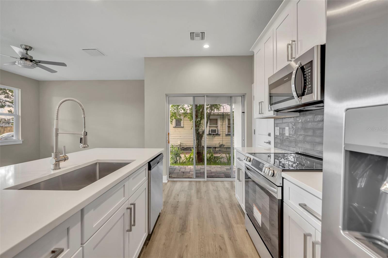
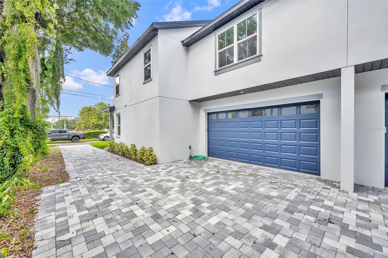
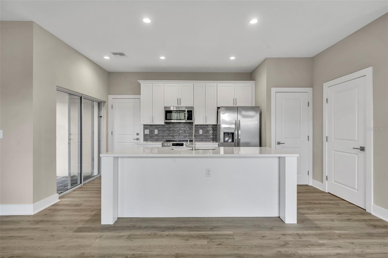
Active
62 W W ESTHER ST
$425,000
Features:
Property Details
Remarks
New Construction Townhome PRICED TO SELL. This front unit of a two-townhome property features a shared driveway and a spacious front porch perfect for relaxing or entertaining. The open-concept main floor offers a bright and welcoming living area, a modern kitchen with an island and bar seating, solid surface countertops, and brand-new stainless steel Whirlpool appliances. Just off the dining area, a private patio adds extra space for outdoor enjoyment. The downstairs also includes a convenient powder room and direct access from the garage. Upstairs, you'll find all bedrooms, a full laundry room, a versatile landing/flex space, and a generously sized primary suite. The primary bedroom includes a walk-in closet, double sinks, and a large walk-in shower. A second full bathroom upstairs features a tub and solid surface countertops. Located in the heart of Orlando’s sought-after SoDo community, just a few blocks from Orlando Health and Medical Plaza, this home is nestled on a charming brick-lined street. Comparable twin units next door sold for over $40,000 more just last year. This is a fee simple town home with no HOA or condo fees. Seller is very motivated—don’t miss this opportunity.
Financial Considerations
Price:
$425,000
HOA Fee:
N/A
Tax Amount:
$2414
Price per SqFt:
$236.11
Tax Legal Description:
POZOESTHER STREET TOWNHOMES 114/139
Exterior Features
Lot Size:
1800
Lot Features:
City Limits, Landscaped, Street Brick
Waterfront:
No
Parking Spaces:
N/A
Parking:
N/A
Roof:
Shingle
Pool:
No
Pool Features:
N/A
Interior Features
Bedrooms:
3
Bathrooms:
3
Heating:
Central
Cooling:
Central Air
Appliances:
Built-In Oven, Dishwasher, Electric Water Heater, Range
Furnished:
No
Floor:
Luxury Vinyl, Tile
Levels:
Two
Additional Features
Property Sub Type:
Townhouse
Style:
N/A
Year Built:
2025
Construction Type:
Block, Stucco
Garage Spaces:
Yes
Covered Spaces:
N/A
Direction Faces:
South
Pets Allowed:
Yes
Special Condition:
None
Additional Features:
Other, Private Mailbox, Sidewalk, Sliding Doors
Additional Features 2:
N/A
Map
- Address62 W W ESTHER ST
Featured Properties