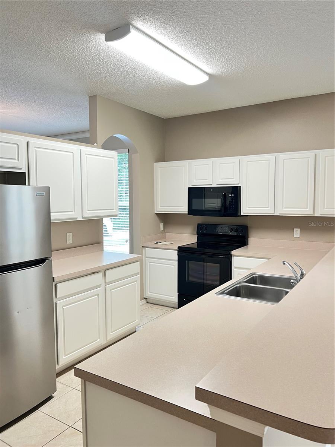
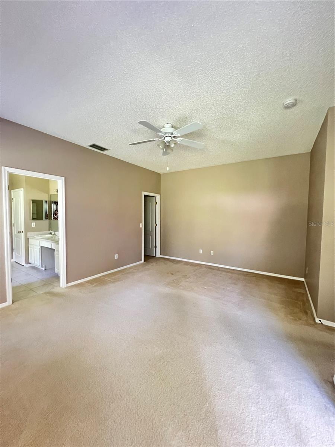
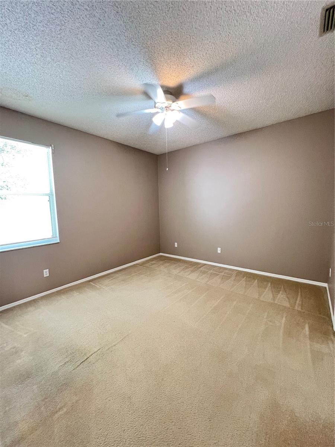
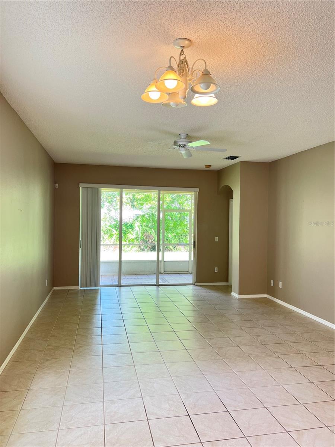
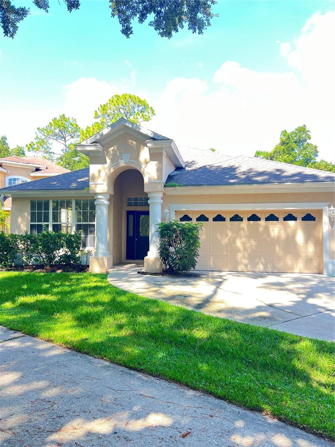
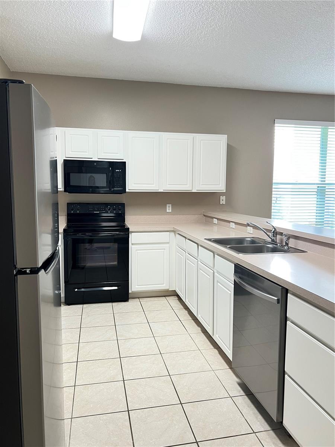
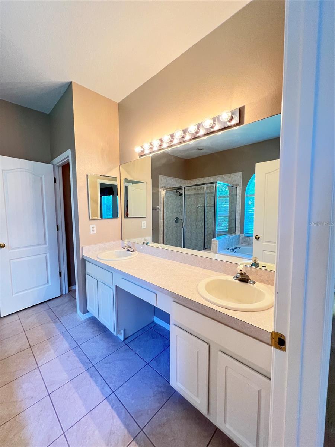
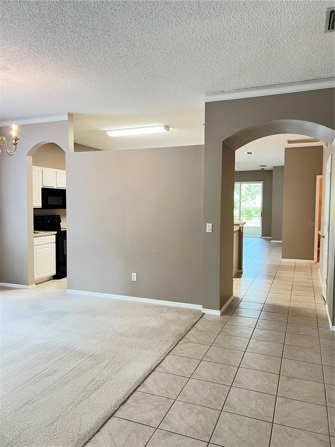
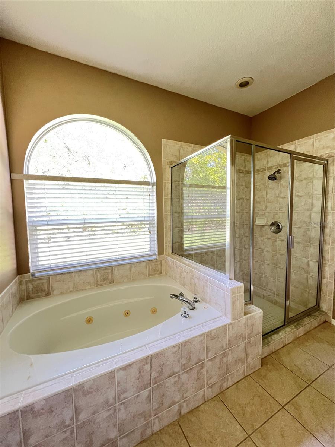
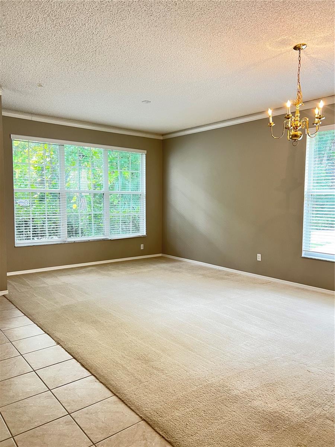
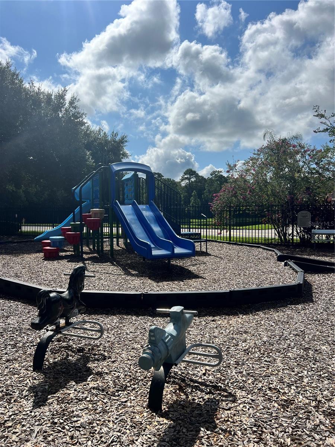
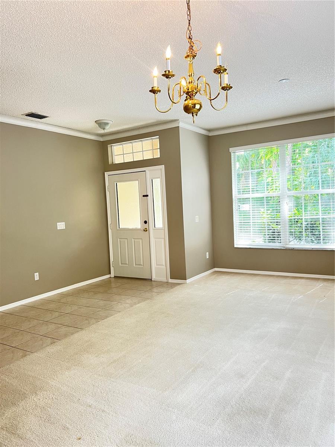
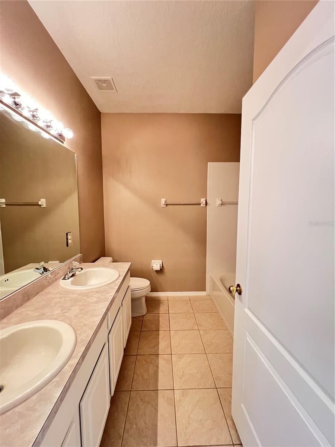
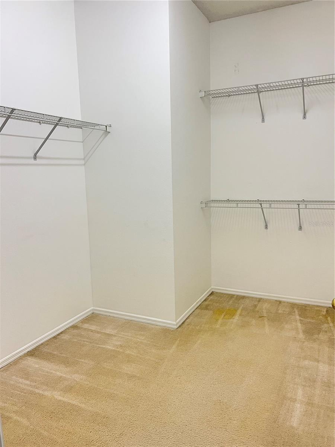
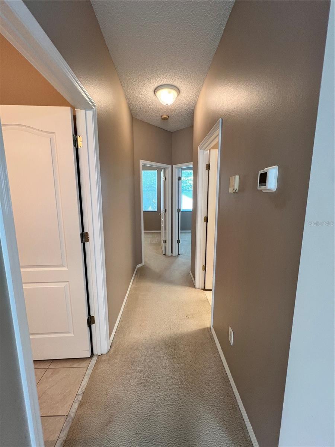
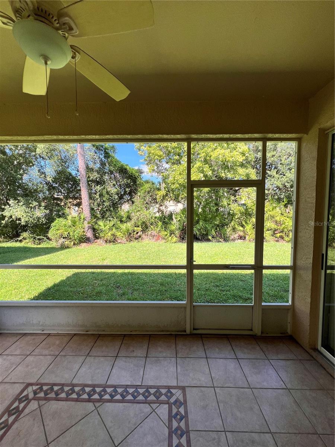
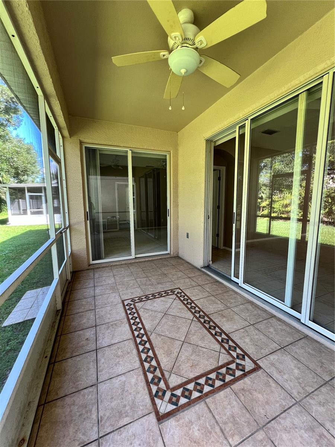
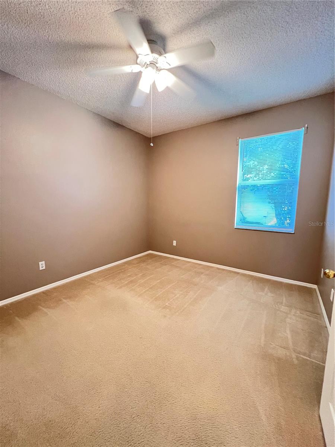
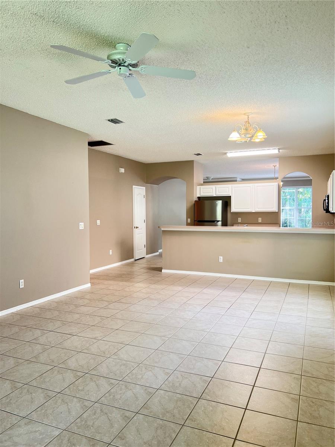
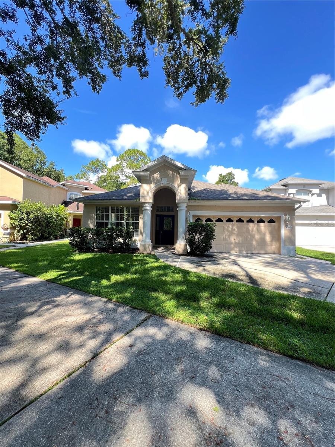
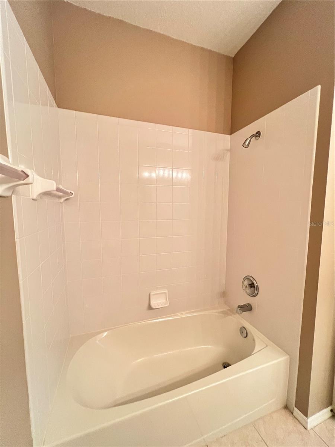
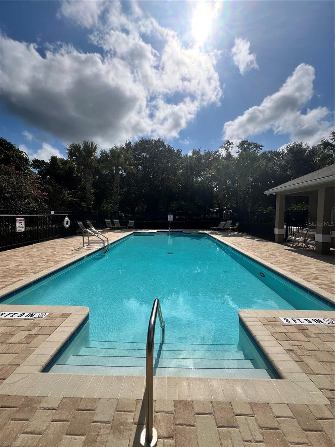
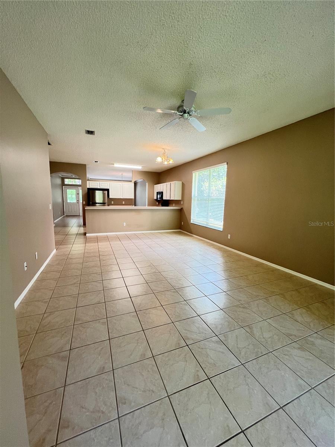
Active
806 CHERRY VALLEY WAY
$414,900
Features:
Property Details
Remarks
Welcome to your next home—a 3-bedroom, 2-bath beauty tucked away on a quiet cul-de-sac in one of Orlando’s most convenient and sought-after areas. This home is perfect for families or anyone looking for space, comfort, and a location that keeps you close to everything! Step inside and fall in love with the bright, open floor plan designed for modern living. The spacious living room flows seamlessly into the dining area and kitchen, making it ideal for gatherings and everyday life. The split floor plan gives the owner’s suite plenty of privacy, while the additional bedrooms are perfect for family, guests, or even a home office. Big-ticket upgrade? A new roof installed in 2020, so you can move in with peace of mind! Add your personal touch to make this home truly yours—the canvas is ready for your vision. Outside, you’ll find a roomy backyard that’s perfect for barbecues, playtime, or creating your dream outdoor oasis. And the location? Unbeatable. Minutes from major highways, shopping, dining, and Orlando’s best attractions. Whether you’re commuting to work, heading out for a night on the town, or planning a day at the parks, everything is right at your fingertips. This is the lifestyle you’ve been waiting for. Schedule your private tour today—homes like this don’t stay on the market for long!
Financial Considerations
Price:
$414,900
HOA Fee:
188.19
Tax Amount:
$5695.02
Price per SqFt:
$214.42
Tax Legal Description:
BRIDGE WATER 39/33 LOT 57
Exterior Features
Lot Size:
6262
Lot Features:
Conservation Area
Waterfront:
No
Parking Spaces:
N/A
Parking:
N/A
Roof:
Shingle
Pool:
No
Pool Features:
N/A
Interior Features
Bedrooms:
3
Bathrooms:
2
Heating:
Central
Cooling:
Central Air
Appliances:
Dishwasher, Microwave, Range, Refrigerator
Furnished:
No
Floor:
Carpet, Ceramic Tile
Levels:
One
Additional Features
Property Sub Type:
Single Family Residence
Style:
N/A
Year Built:
1998
Construction Type:
Block
Garage Spaces:
Yes
Covered Spaces:
N/A
Direction Faces:
Northeast
Pets Allowed:
Yes
Special Condition:
None
Additional Features:
Sidewalk, Sliding Doors
Additional Features 2:
Verify with HOA
Map
- Address806 CHERRY VALLEY WAY
Featured Properties