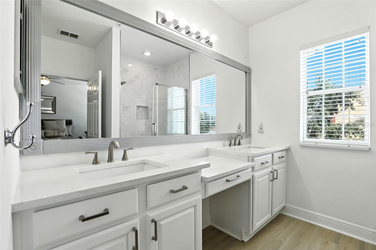
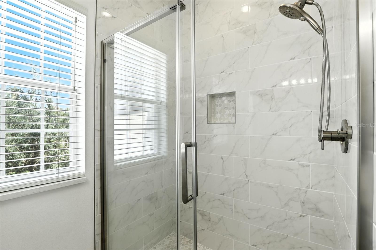
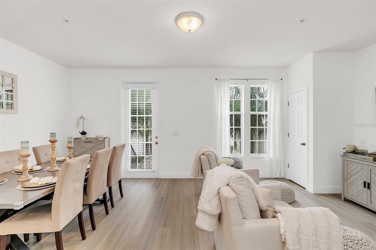
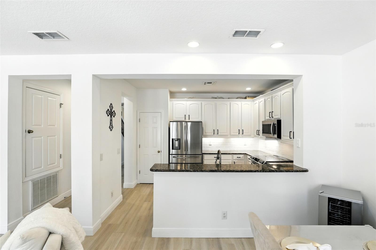
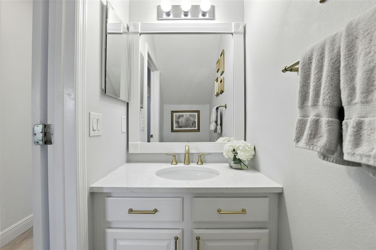
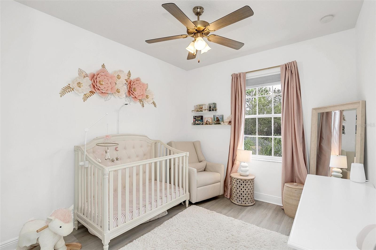
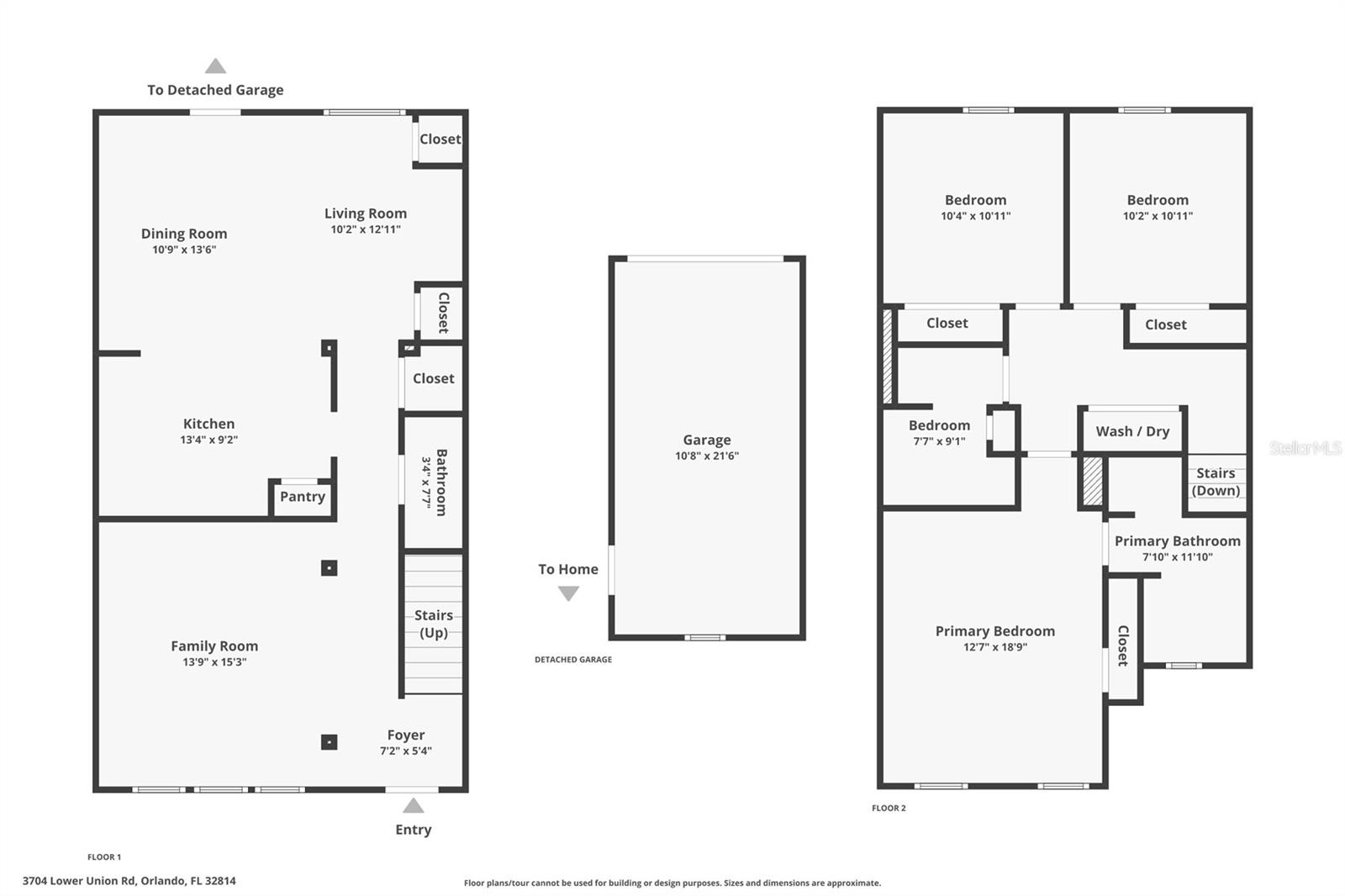
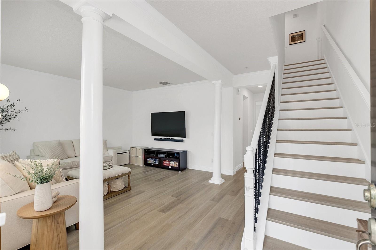
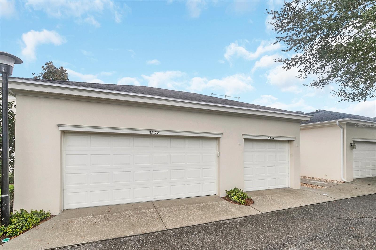
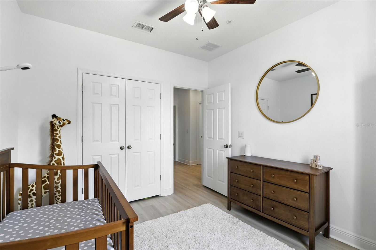
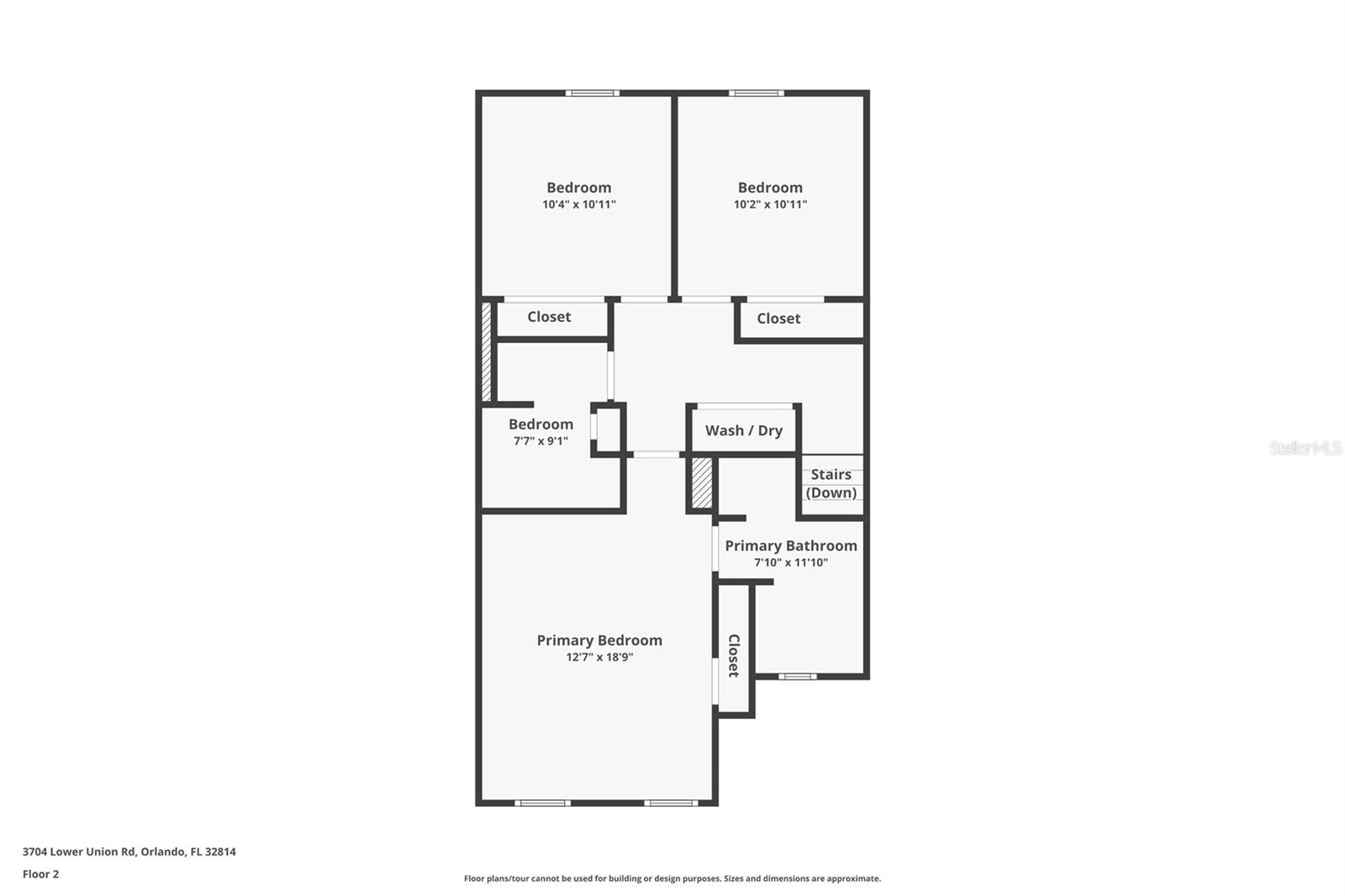
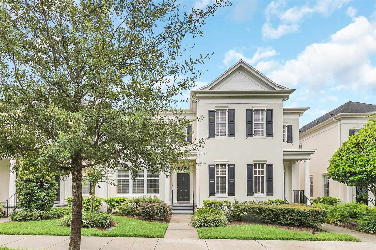
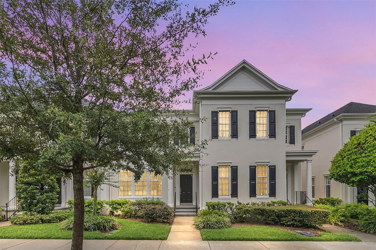
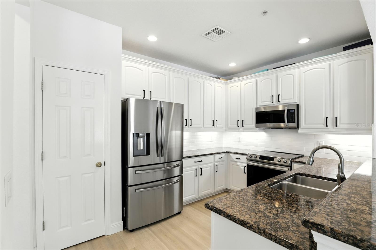
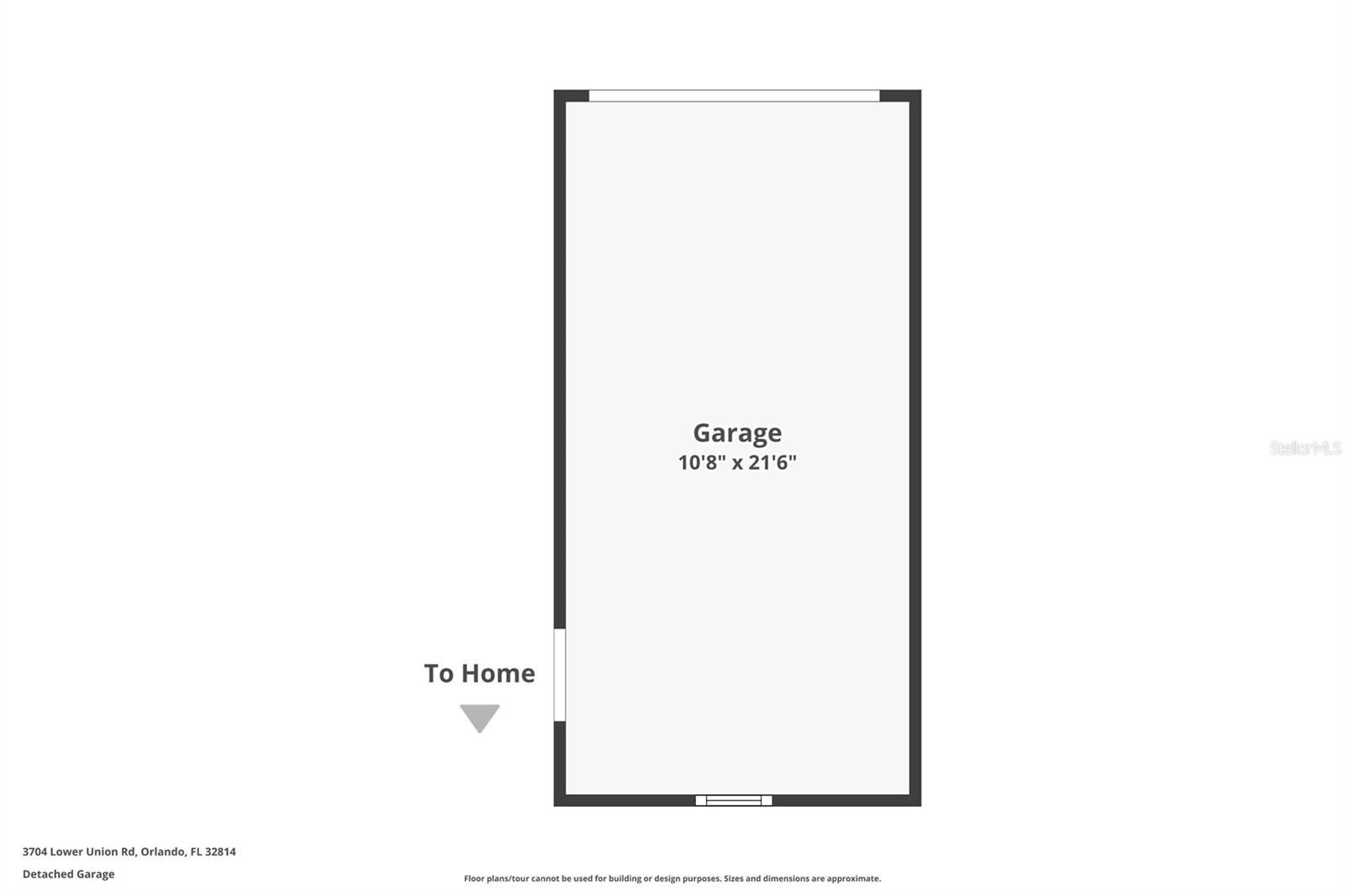
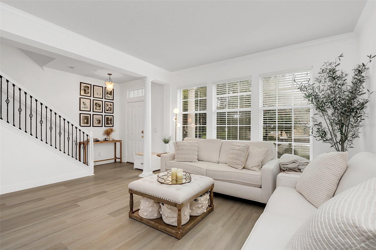
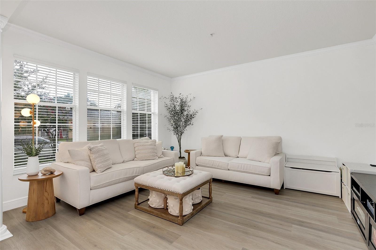
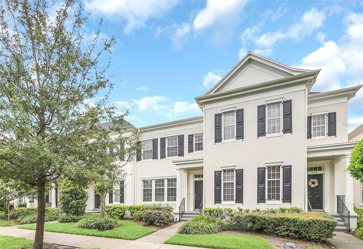
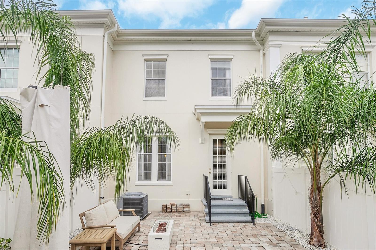
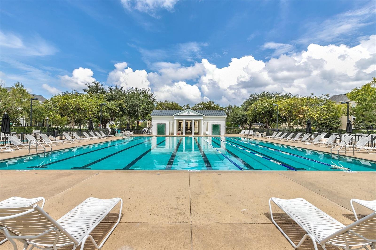
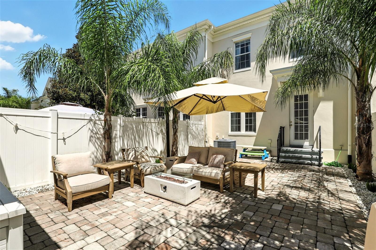
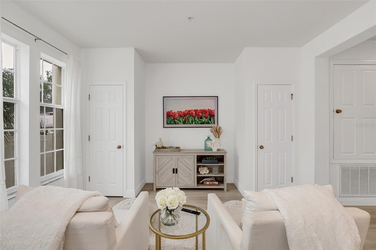
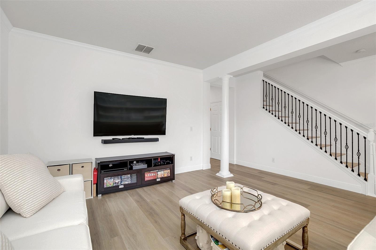
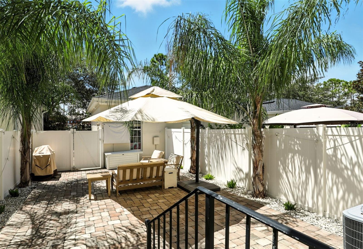
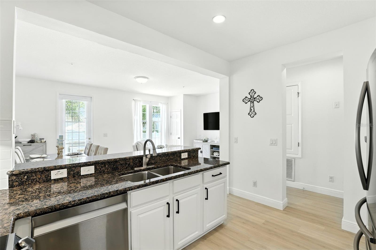
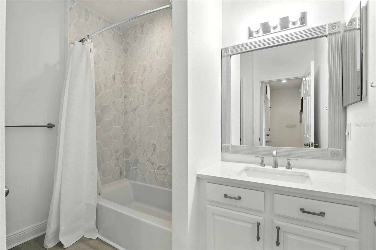
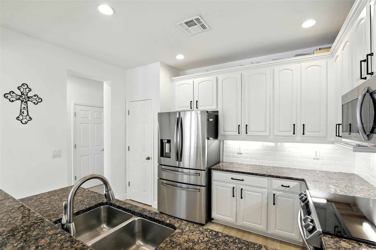
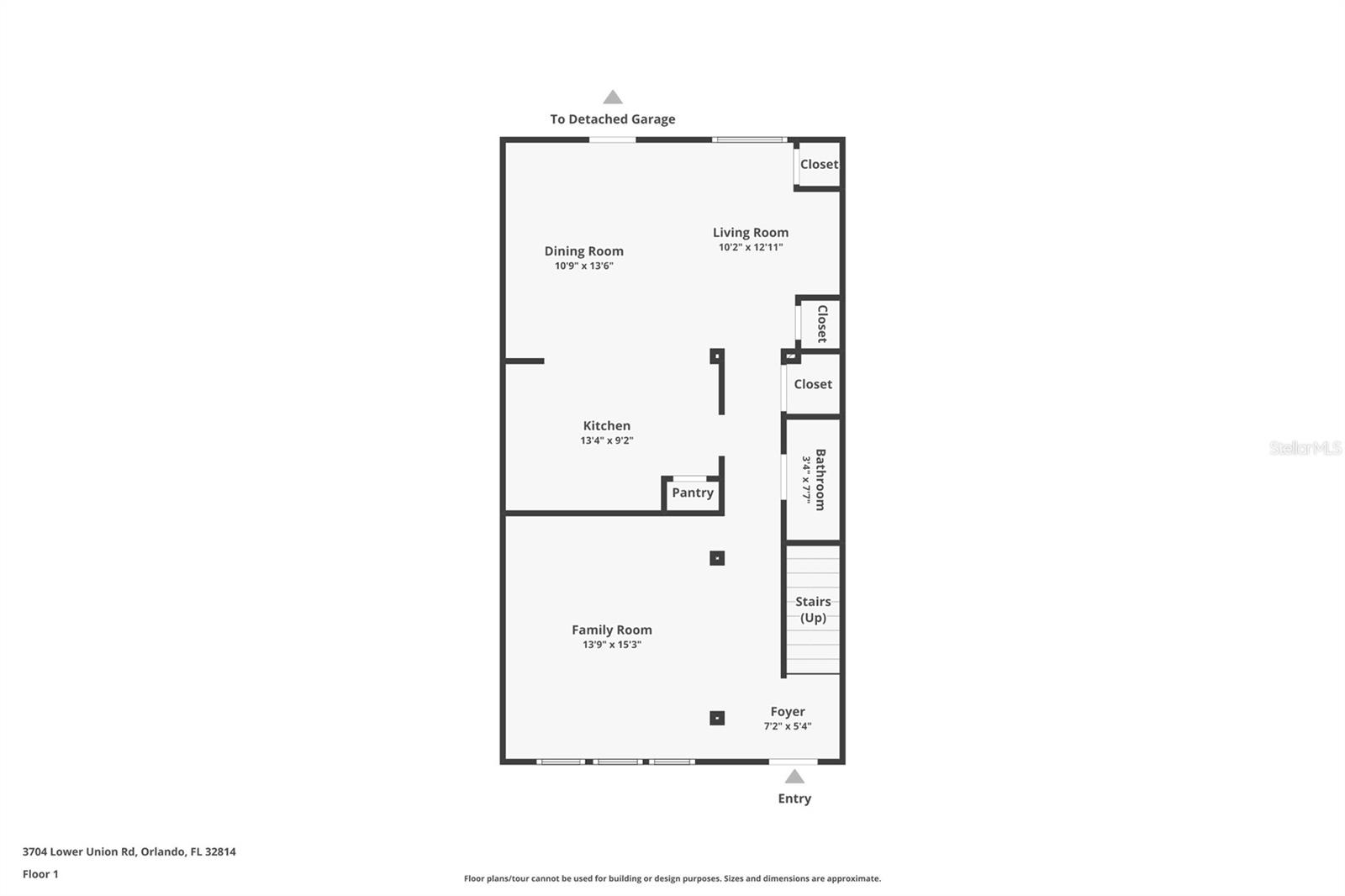
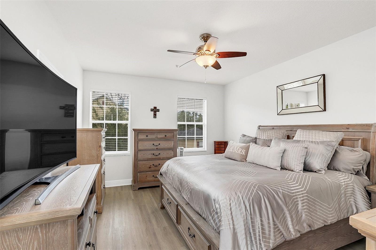
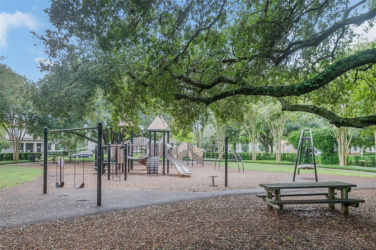
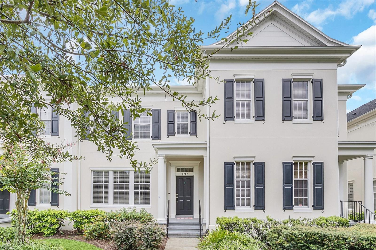
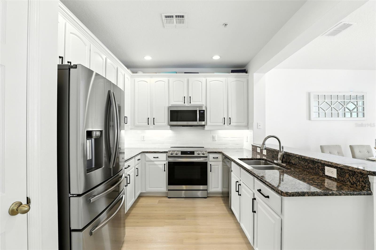
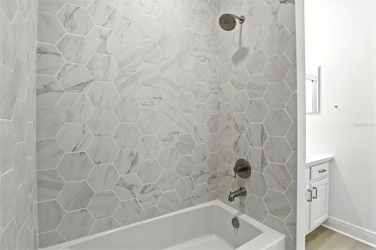
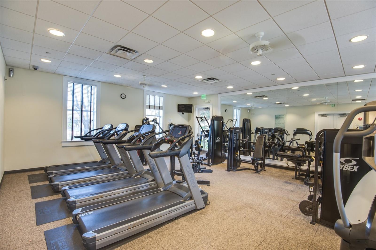
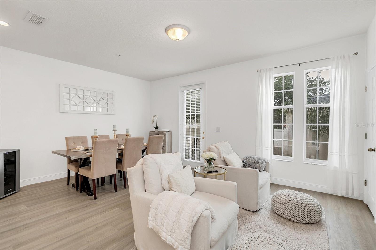
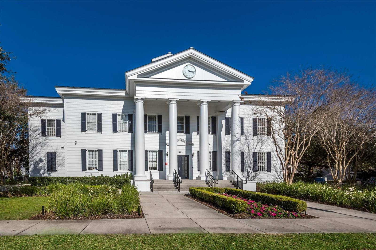
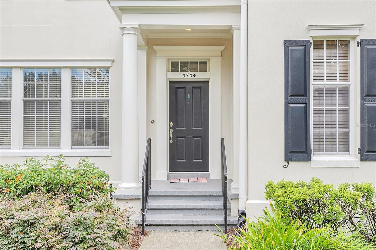
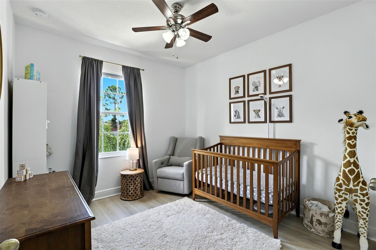
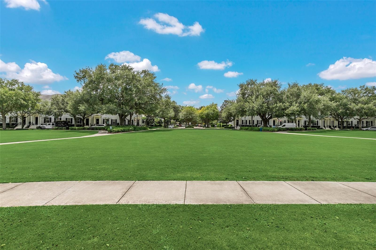
Active
3704 LOWER UNION RD
$575,000
Features:
Property Details
Remarks
Immaculate, well-maintained and completely remodeled townhome, with a warm and inviting ambience in the distinguished community of Baldwin Park! This 3 bedroom, 2.5 bathroom home features a new roof, new luxury vinyl plank flooring throughout, plenty of natural light, and a thoughtfully-designed floor plan. The kitchen boasts wood cabinetry, granite countertops, stainless steel appliances, custom backsplash, new hardware and a breakfast bar overlooking the dining room and cozy family room. First floor also includes the light-and-bright formal living room, convenient powder bathroom, and additional closet/storage space. The second-floor primary suite has a spacious walk-in closet, amazing views of the community, and en suite bathroom with redesigned dual-sink vanity and tile-surround shower/tub. Additional upstairs bedrooms are large with ample closet space and are adjacent to the second remodeled full bathroom and laundry closet. This upgraded townhome also features a pavered rear patio space with privacy fencing, landscaping, and access to private garage (also accessible through rear alleyway). Become a part of the Baldwin Park community and enjoy resort-style amenities, an elevated lifestyle, and a convenient location near Orlando and Winter Park's retail and dining. The BEST value in Baldwin Park - schedule your private tour today!
Financial Considerations
Price:
$575,000
HOA Fee:
606
Tax Amount:
$5854.07
Price per SqFt:
$345.97
Tax Legal Description:
BALDWIN PARK UNIT 4 54/86 LOT 830
Exterior Features
Lot Size:
2508
Lot Features:
Cleared, Landscaped, Sidewalk, Paved
Waterfront:
No
Parking Spaces:
N/A
Parking:
Alley Access, Driveway, Garage Door Opener, Garage Faces Rear, On Street
Roof:
Shingle
Pool:
No
Pool Features:
N/A
Interior Features
Bedrooms:
3
Bathrooms:
3
Heating:
Central
Cooling:
Central Air
Appliances:
Dishwasher, Disposal, Microwave, Range, Refrigerator
Furnished:
No
Floor:
Ceramic Tile, Vinyl
Levels:
Two
Additional Features
Property Sub Type:
Townhouse
Style:
N/A
Year Built:
2005
Construction Type:
Block, Stucco
Garage Spaces:
Yes
Covered Spaces:
N/A
Direction Faces:
South
Pets Allowed:
No
Special Condition:
None
Additional Features:
Courtyard, Lighting, Sidewalk
Additional Features 2:
Buyer to verify with HOA
Map
- Address3704 LOWER UNION RD
Featured Properties