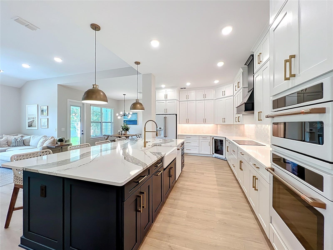
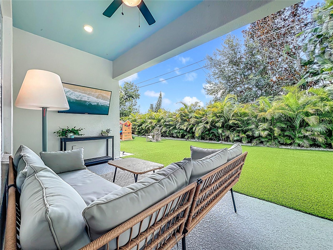
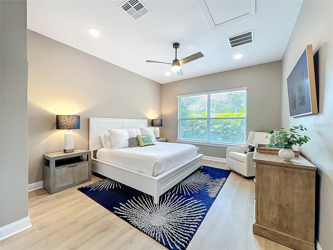
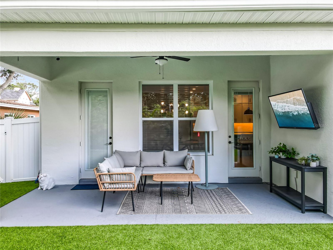
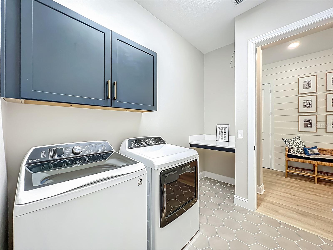
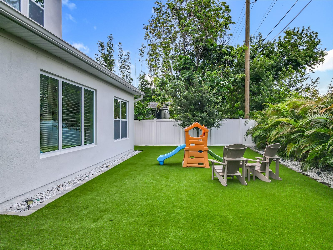
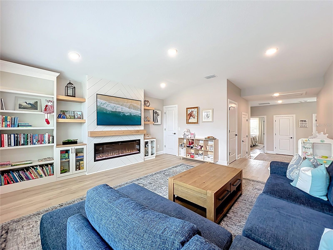
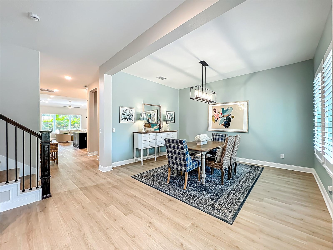
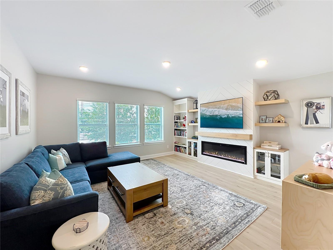
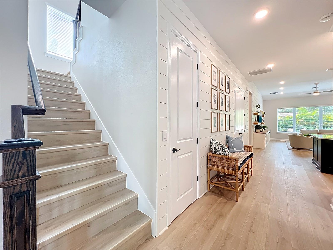
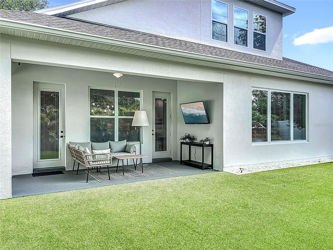
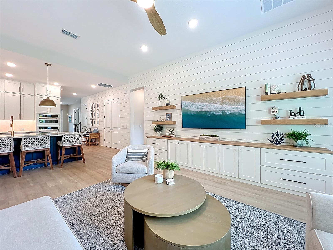
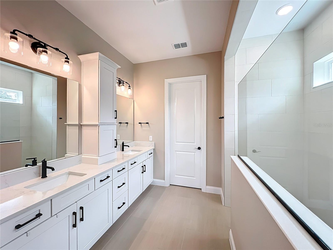
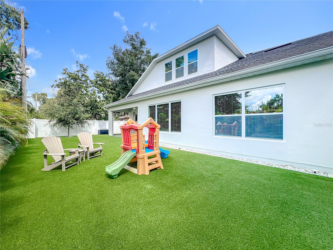
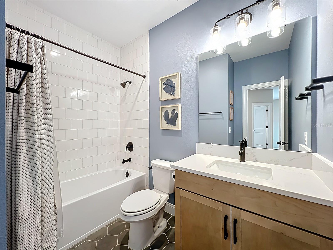
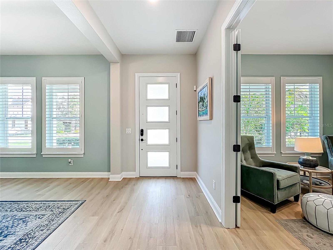
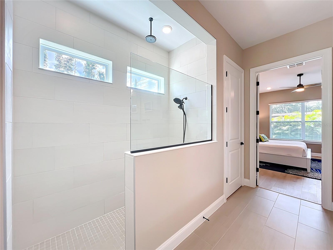
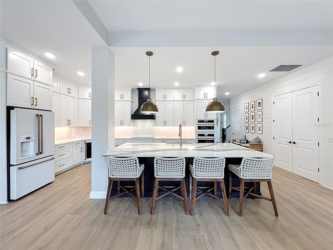
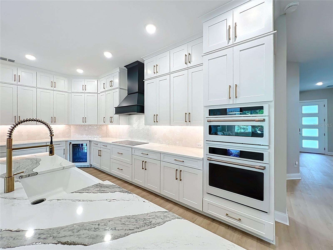
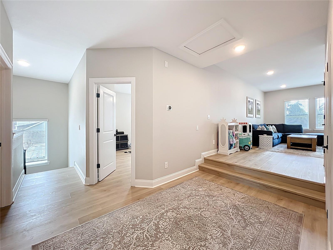
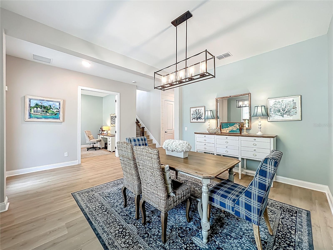
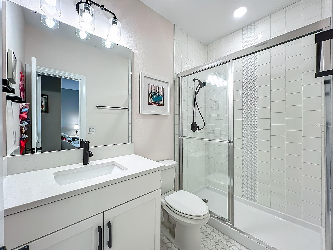
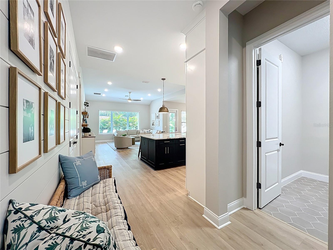
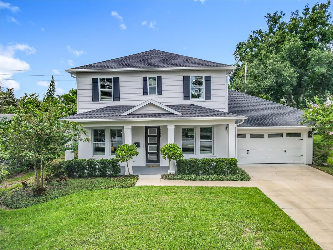
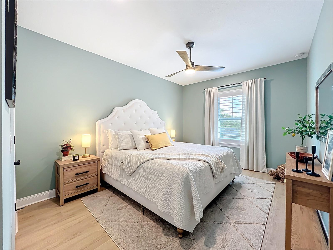
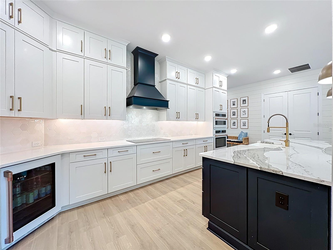
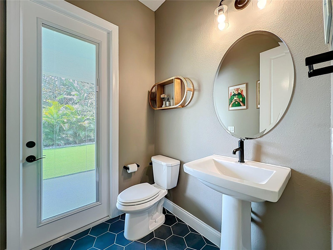
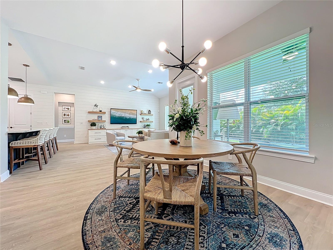
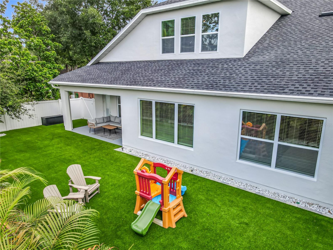
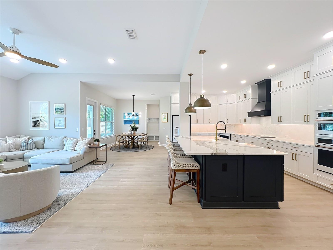
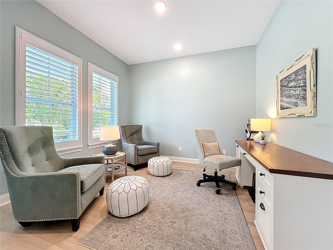
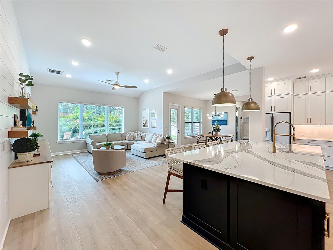
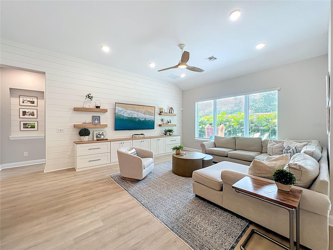
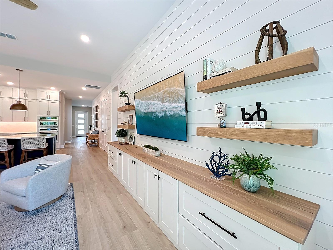
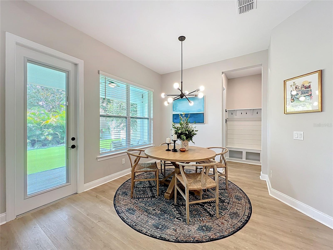
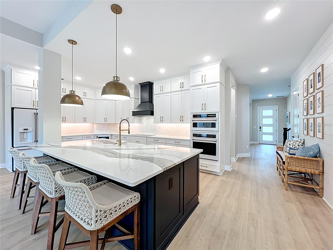
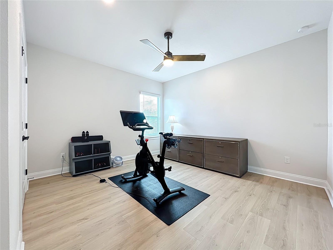
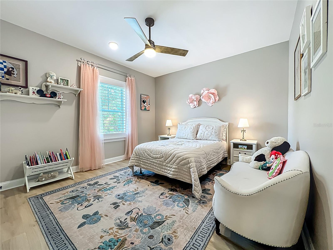
Active
3610 CHELSEA ST
$1,349,000
Features:
Property Details
Remarks
Beautifully designed David Weekley Timberlark with thoughtful upgrades throughout. A welcoming front porch leads to a private office and an open-concept living space. The chef’s kitchen features GE Café appliances (Advantium oven, induction cooktop), a cozy kitchen nook, and opens to a bright living area with custom built-ins, floating shelves, generous storage, and a charging drawer. Upstairs, you’ll find 3 bedrooms plus a spacious loft with two-step entry and a built-in showcasing bookshelves, floating shelves, cabinets, and a decorative fireplace. The owner’s suite offers an oversized walk-in shower with a waterfall and standard shower head. RevWood flooring, plantation shutters (front), and a drop zone/book bag rack add both style and function. The backyard boasts Delaturff astroturf (installed 2024), lush landscaping, and a half bath opening directly to the yard—perfect for a future pool.
Financial Considerations
Price:
$1,349,000
HOA Fee:
N/A
Tax Amount:
$11036.2
Price per SqFt:
$404.74
Tax Legal Description:
AUDUBON PARK TANAGER SECTION T/37 LOT 3BLK L (LESS S 25 FT) SEE 1906/22
Exterior Features
Lot Size:
7722
Lot Features:
N/A
Waterfront:
No
Parking Spaces:
N/A
Parking:
On Street, Parking Pad
Roof:
Shingle
Pool:
No
Pool Features:
N/A
Interior Features
Bedrooms:
4
Bathrooms:
4
Heating:
Electric
Cooling:
Central Air
Appliances:
Built-In Oven, Cooktop, Dishwasher, Disposal, Dryer, Electric Water Heater, Exhaust Fan, Range Hood, Refrigerator, Washer
Furnished:
No
Floor:
Laminate, Tile
Levels:
Two
Additional Features
Property Sub Type:
Single Family Residence
Style:
N/A
Year Built:
2023
Construction Type:
Block, Stucco, Frame
Garage Spaces:
Yes
Covered Spaces:
N/A
Direction Faces:
North
Pets Allowed:
No
Special Condition:
None
Additional Features:
Rain Gutters, Sidewalk, Sprinkler Metered
Additional Features 2:
N/A
Map
- Address3610 CHELSEA ST
Featured Properties