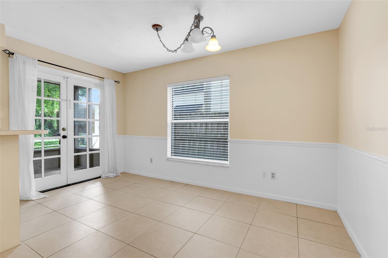
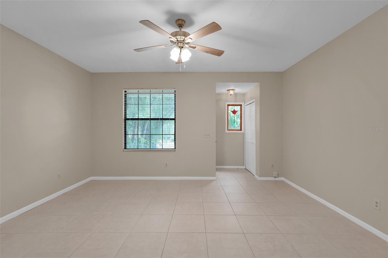
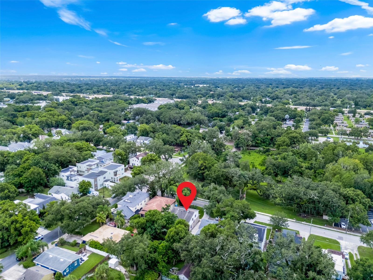
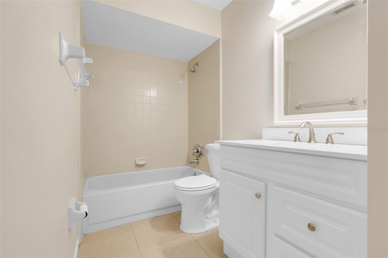
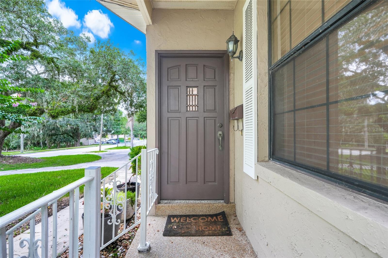
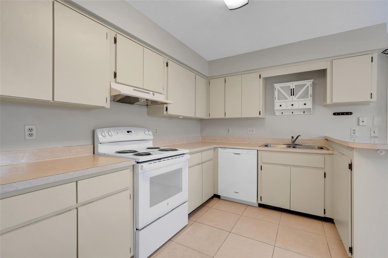
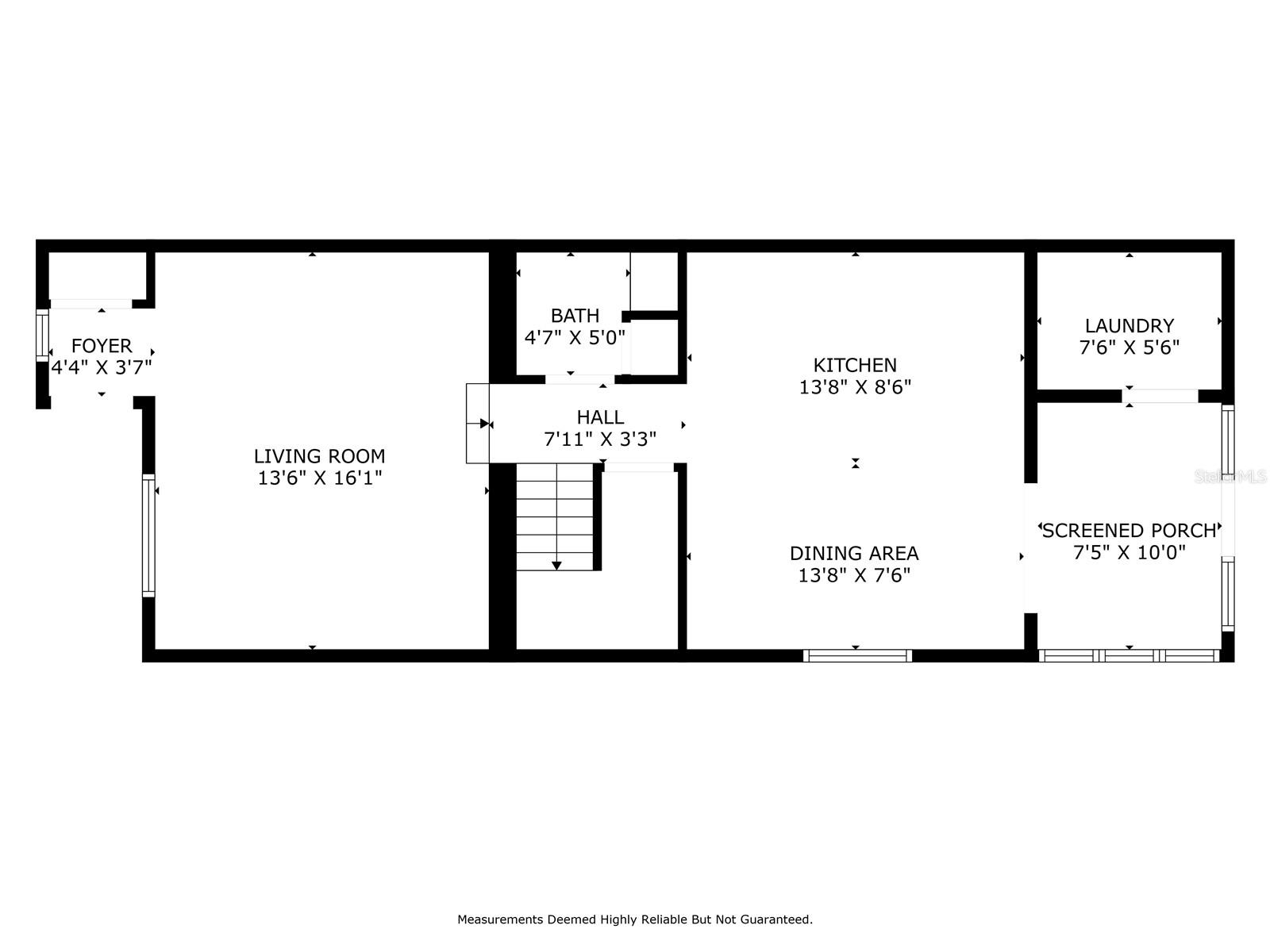
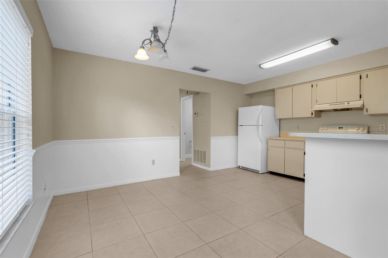
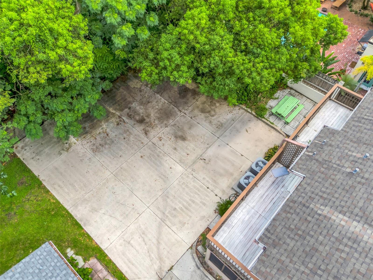
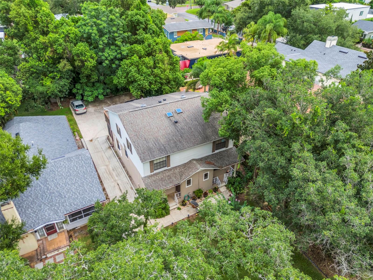
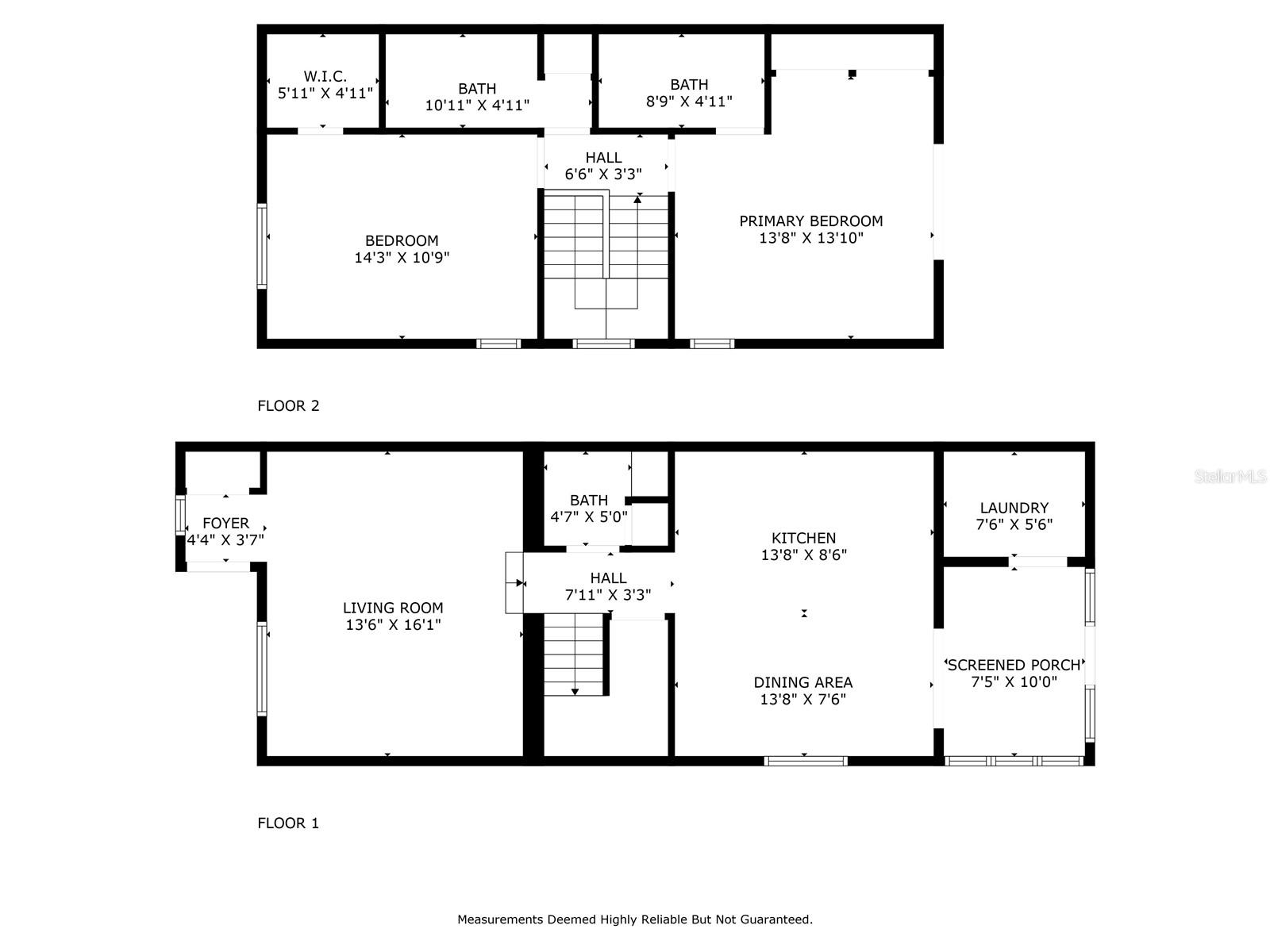
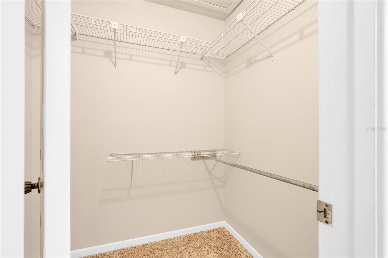
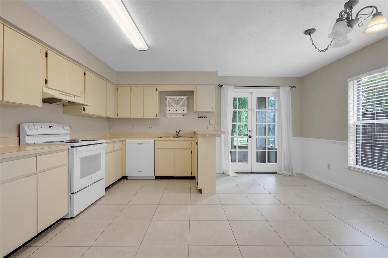
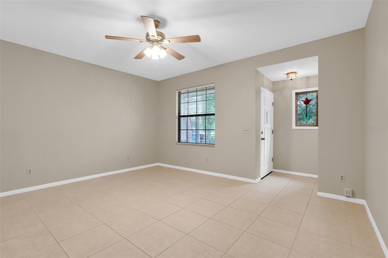
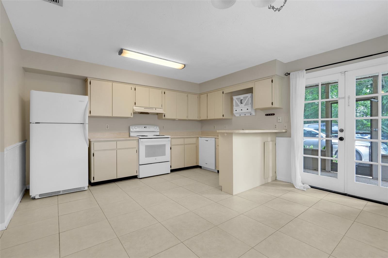
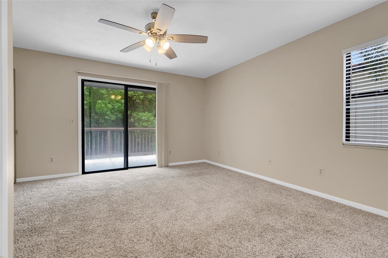
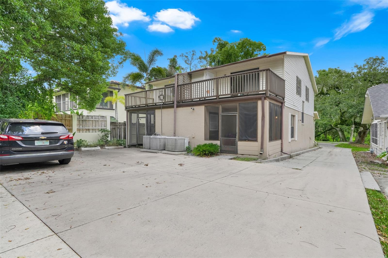
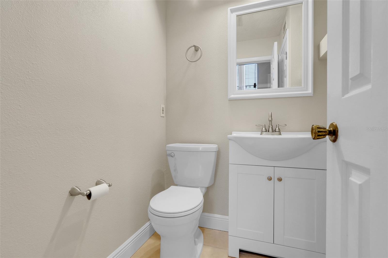
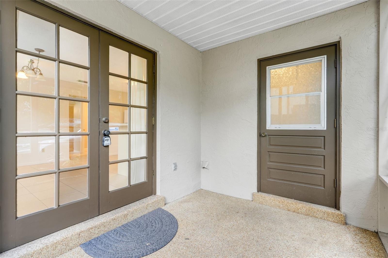
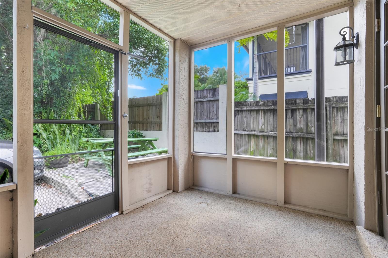
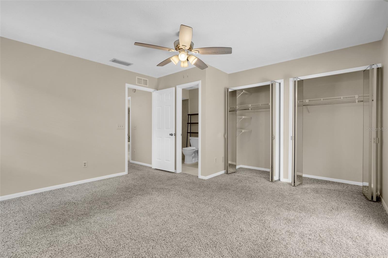
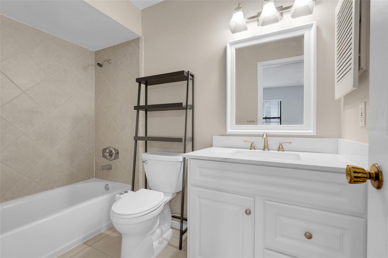
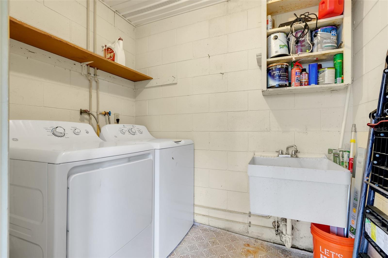
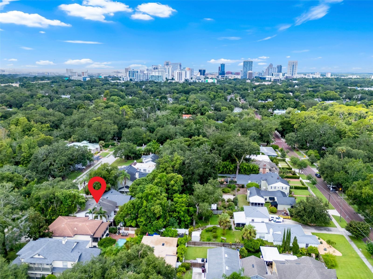
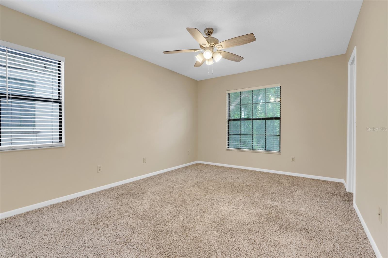
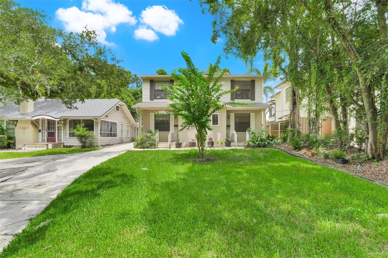
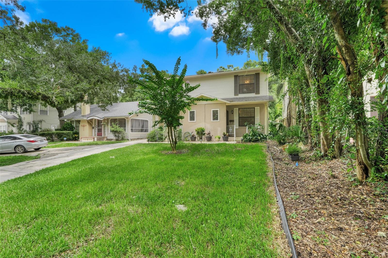
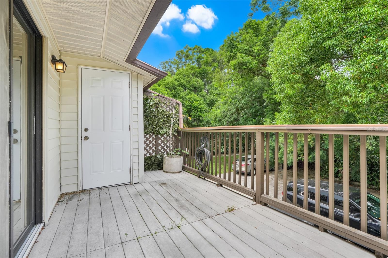
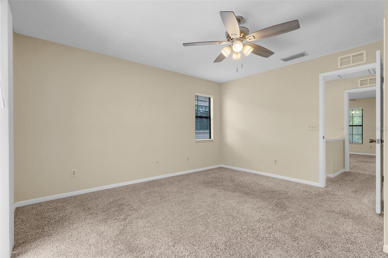
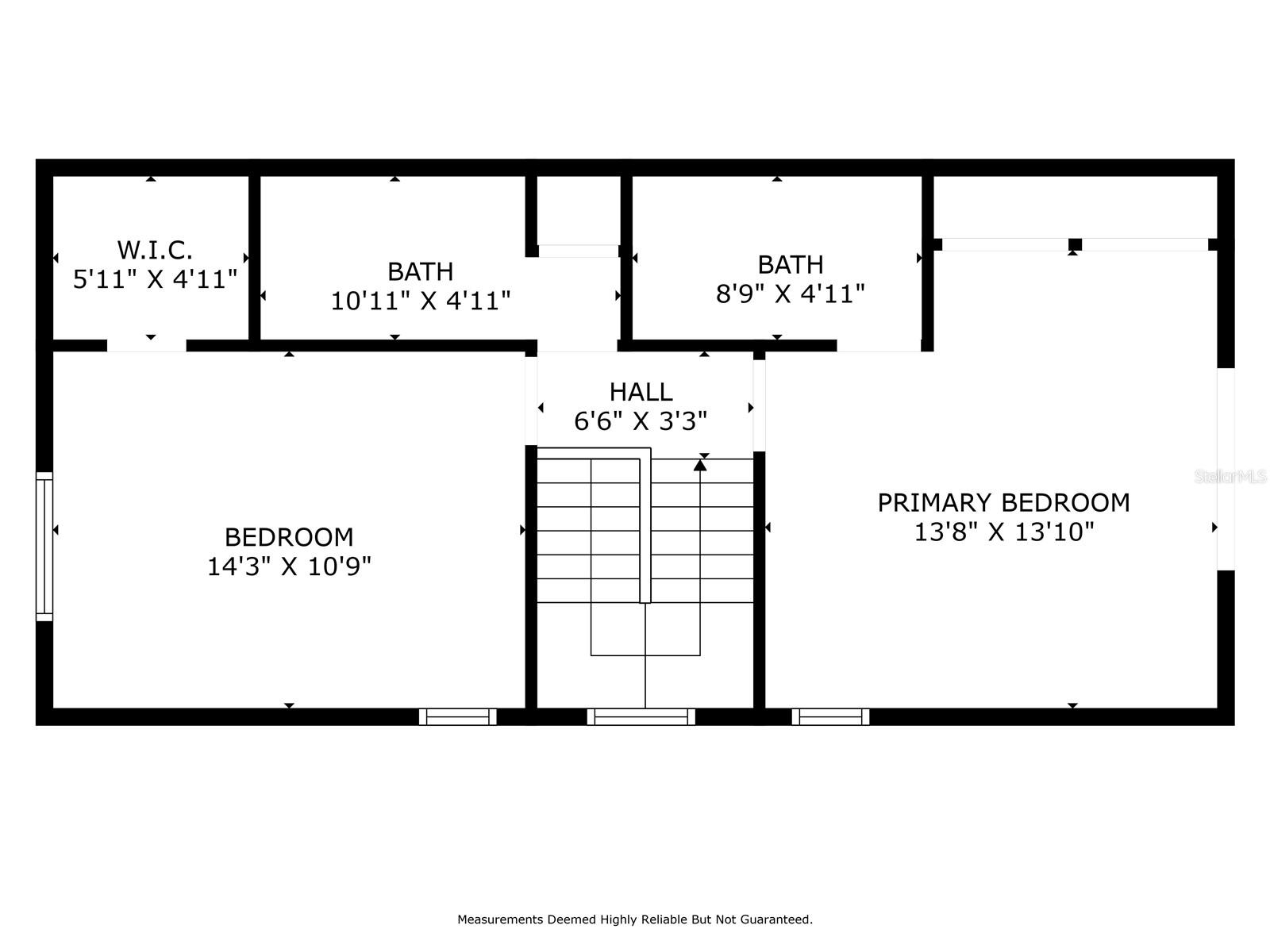
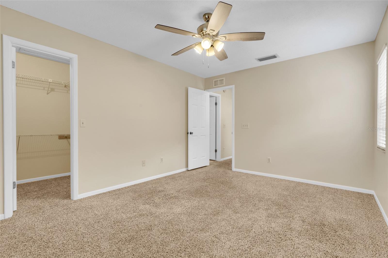
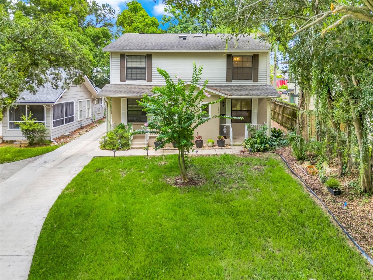
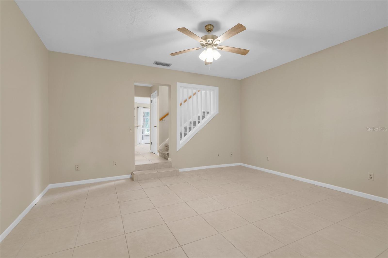
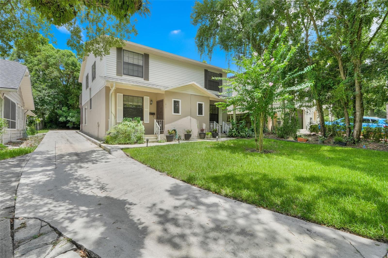
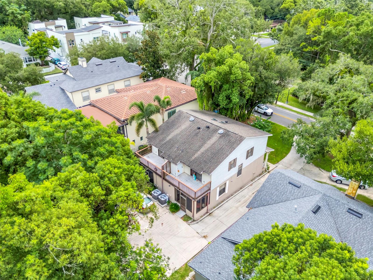
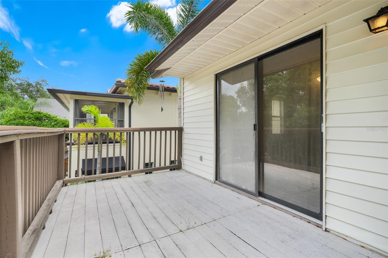
Active
1913 E CENTRAL BOULEVARD
$750,000
Features:
Property Details
Remarks
ATTENTION!!! DOWNTOWN ORLANDO/THORNTON PARK DUPLEX. Whether you're looking for a WISE INVESTMENT or a PLACE TO CALL HOME, this property puts you right where the action meets the charm. This beautifully maintained duplex isn't just a home—it's your ticket to one of Orlando's most vibrant neighborhoods. Just steps from Thornton Park and less than a mile to Lake Eola, you'll enjoy tree-lined streets, lively cafes, farmers' markets, and endless entertainment right outside your door. Each side of this property offers 2 bedrooms, 2.5 bathrooms, and a layout designed for comfort and privacy. Downstairs, the open kitchen and dining area flow seamlessly to a private covered patio, perfect for morning coffee. Upstairs, unwind in your primary suite, which has an en suite bath with granite countertops, a built-in closet, and a private balcony made for quiet moments. The second bedroom also enjoys its own ensuite bath and walk-in closet. The following updates give you peace of mind: ROOF(2019), WATER HEATER(2020) IN BOTH UNITS, AC (2013) INSIDE AND OUTSIDE UNIT, MAIN DRAIN repair (2021), and WHOLE-HOUSE REPIPE(2006). Across the street, Langford Park is your green oasis for tennis, picnics, and weekend fun. Bike to Lake Eola, stroll to local breweries, or explore boutique shops in Thornton Park.
Financial Considerations
Price:
$750,000
HOA Fee:
N/A
Tax Amount:
$9175.59
Price per SqFt:
$290.7
Tax Legal Description:
REPLAT OF ROSARDEN G/22 LOT 22 BLK G
Exterior Features
Lot Size:
8735
Lot Features:
N/A
Waterfront:
No
Parking Spaces:
N/A
Parking:
Alley Access, Driveway, Parking Pad
Roof:
Shingle
Pool:
No
Pool Features:
N/A
Interior Features
Bedrooms:
4
Bathrooms:
4
Heating:
Central, Electric
Cooling:
Central Air
Appliances:
Dishwasher, Dryer, Range, Range Hood, Refrigerator, Washer
Furnished:
No
Floor:
Carpet, Linoleum, Tile
Levels:
Two
Additional Features
Property Sub Type:
Single Family Residence
Style:
N/A
Year Built:
1985
Construction Type:
Block, Stucco
Garage Spaces:
No
Covered Spaces:
N/A
Direction Faces:
South
Pets Allowed:
Yes
Special Condition:
None
Additional Features:
Sidewalk
Additional Features 2:
To ensure accuracy, both the buyer and buyer agent must confirm all details.
Map
- Address1913 E CENTRAL BOULEVARD
Featured Properties