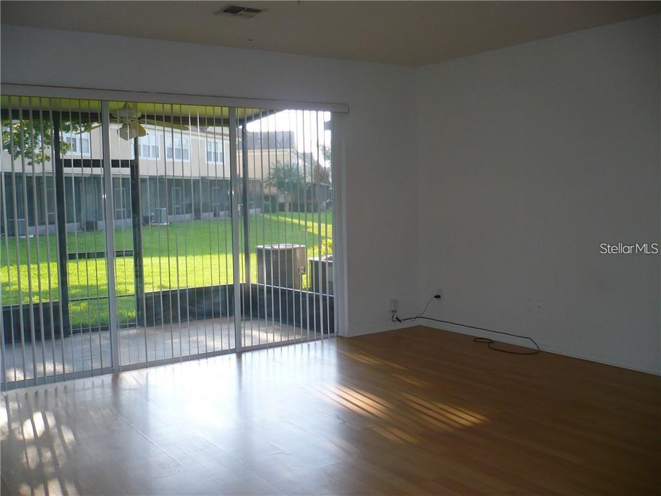
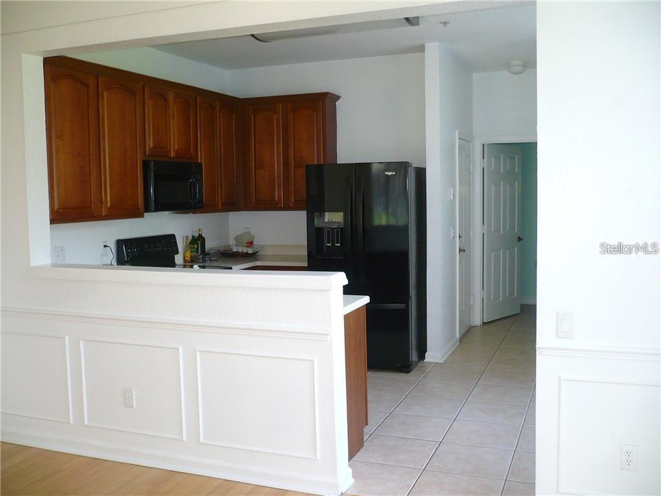
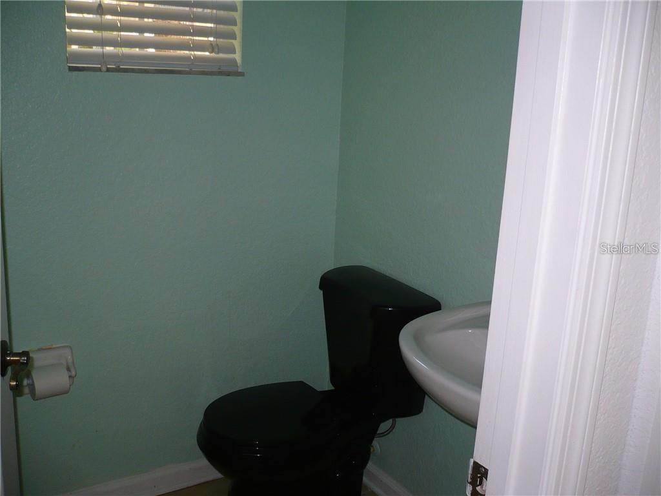
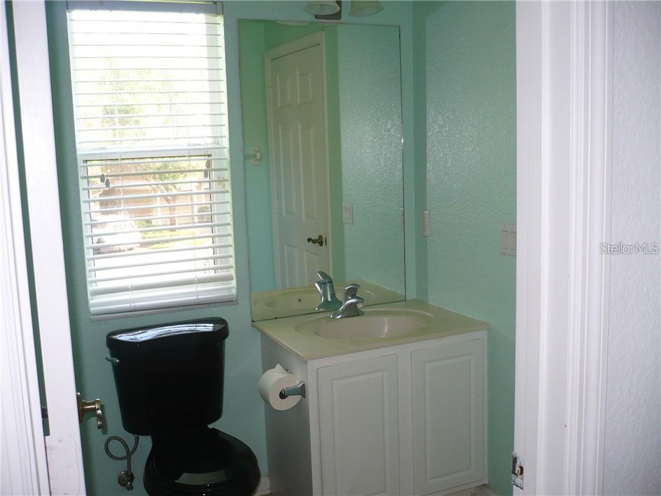
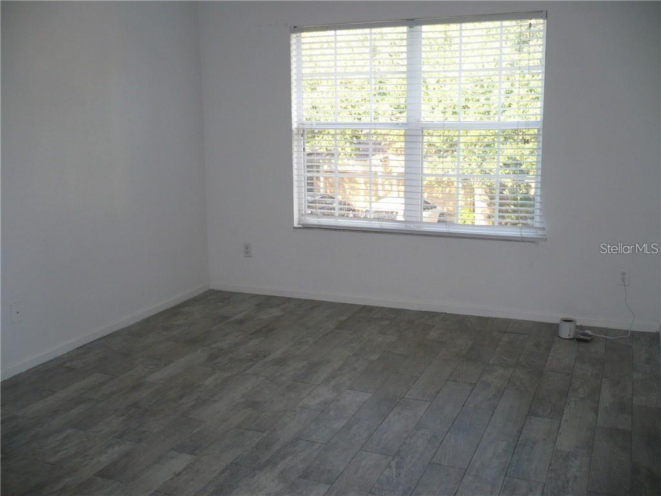
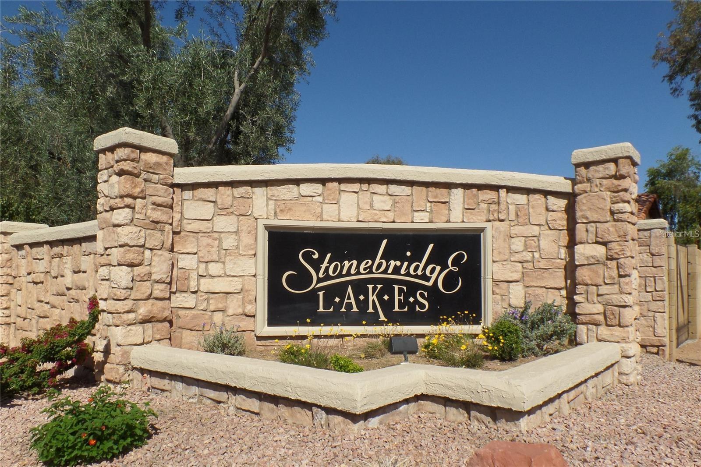
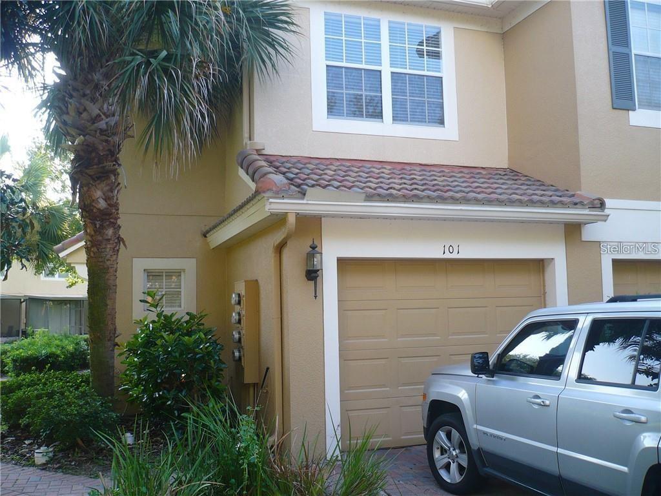
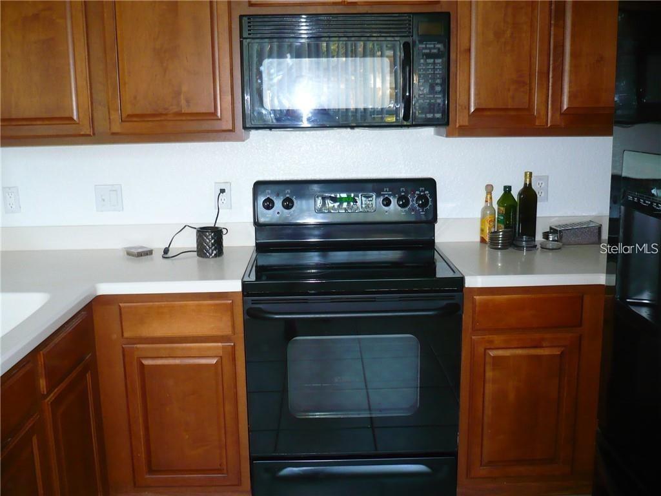
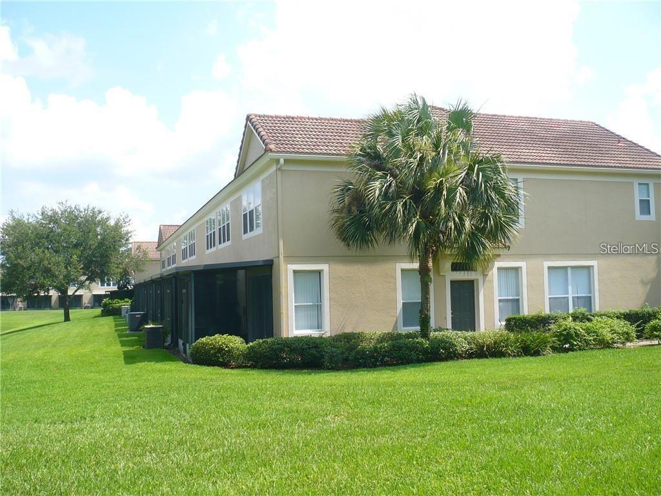
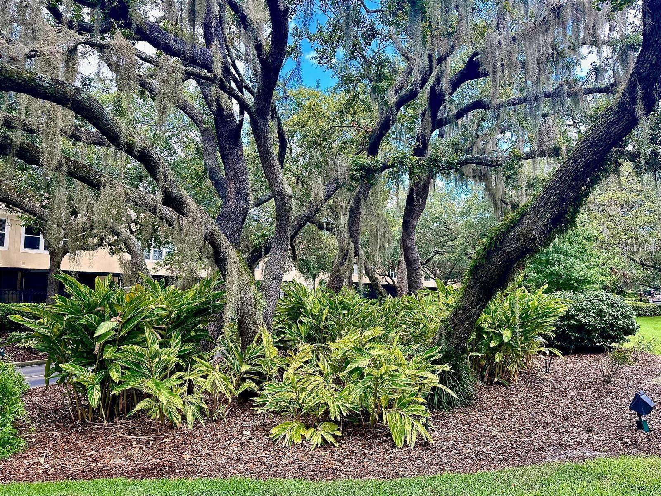
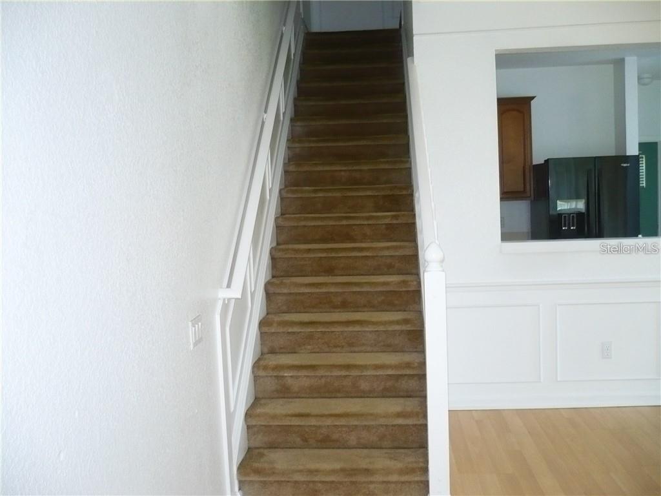
Active
3545 SHALLOT DR #101
$299,900
Features:
Property Details
Remarks
Welcome to this two-story end-unit condo in the much desirable gated community at Stonebridge Lakes. This 3-bedroom, 2.5-bathroom home has a one car garage, a nicely designed open floor plan with high ceilings for a bright and airy feel. The main floor features an open floor living and dining area with sliding glass doors leading to a screened-in patio overlooking a peaceful evenings – with no rear neighbors for added privacy. The kitchen is located toward the front of the home, conveniently near the half bath and garage entrance. Upstairs you’ll find two guest bedrooms, one with ensuite access to a shared full bathroom. A laundry closet is located off the landing for easy access. The spacious primary suite boasts vaulted ceilings. Pet friendly community with waste stations throughout. Enjoy Florida living with access to the community pool all within a gated community for added security and peace of mind. This home is conveniently located near shopping, dining, and major roadways. Schedule your private showing today!
Financial Considerations
Price:
$299,900
HOA Fee:
430
Tax Amount:
$4715
Price per SqFt:
$180.12
Tax Legal Description:
STONEBRIDGE LAKES CONDO PH 20 7717/51 UNIT 101 BLDG 20
Exterior Features
Lot Size:
1026
Lot Features:
N/A
Waterfront:
No
Parking Spaces:
N/A
Parking:
Common
Roof:
Tile
Pool:
No
Pool Features:
N/A
Interior Features
Bedrooms:
3
Bathrooms:
3
Heating:
Central
Cooling:
Central Air
Appliances:
Dishwasher, Dryer, Microwave, Range, Refrigerator, Washer
Furnished:
No
Floor:
Carpet, Ceramic Tile
Levels:
Two
Additional Features
Property Sub Type:
Townhouse
Style:
N/A
Year Built:
2004
Construction Type:
Block, Stucco
Garage Spaces:
Yes
Covered Spaces:
N/A
Direction Faces:
Southwest
Pets Allowed:
No
Special Condition:
None
Additional Features:
Lighting
Additional Features 2:
Call HOA to verify
Map
- Address3545 SHALLOT DR #101
Featured Properties