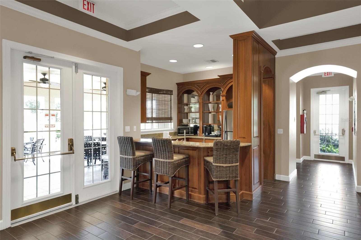
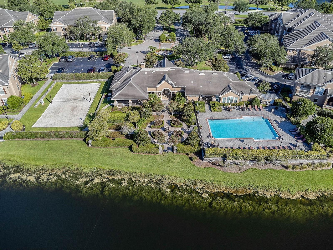
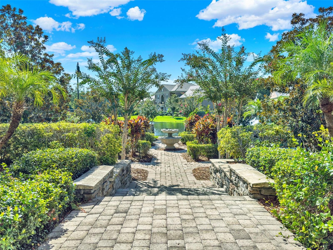
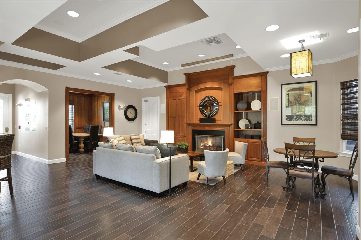
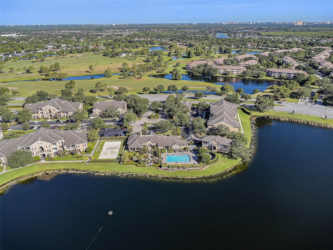
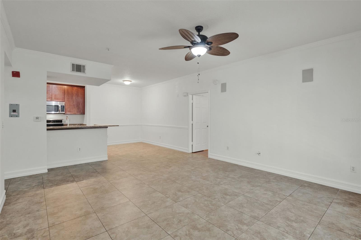
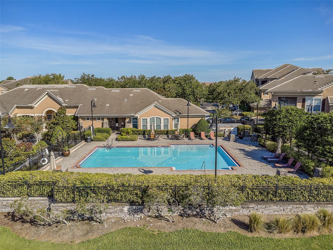
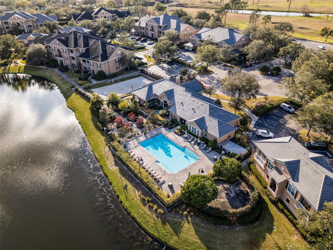
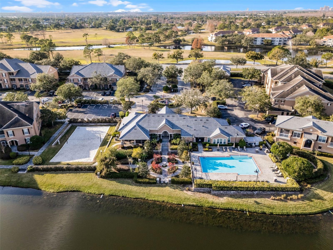
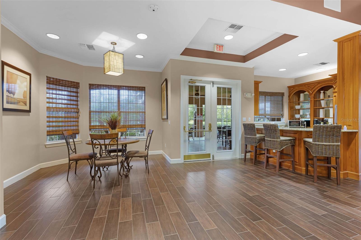
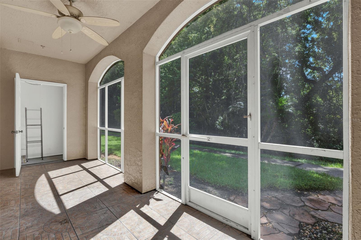
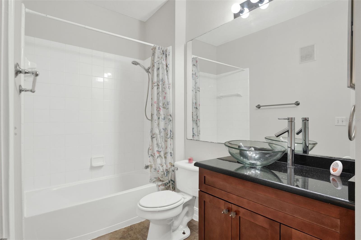
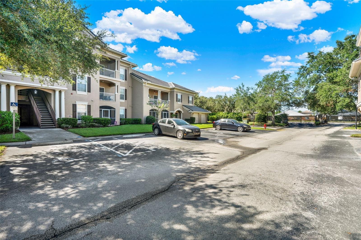
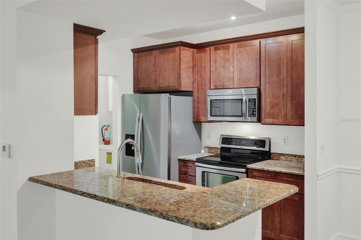
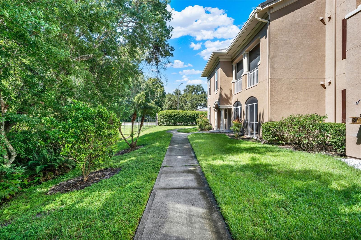
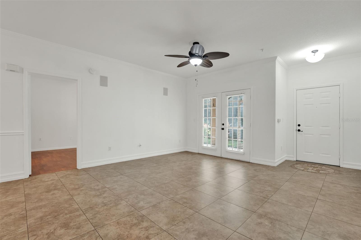
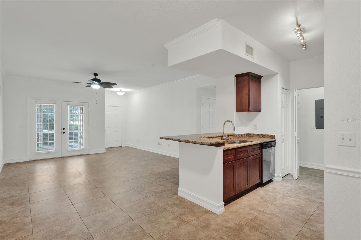
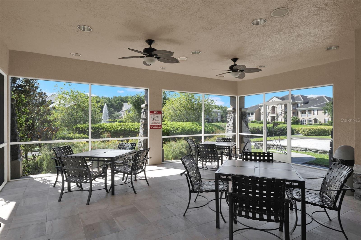
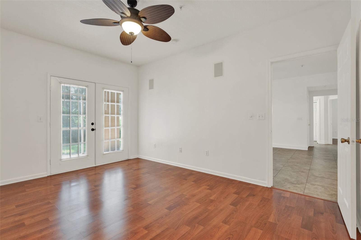
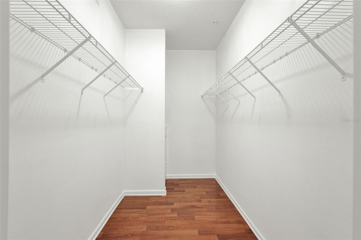
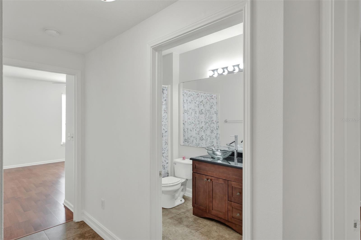
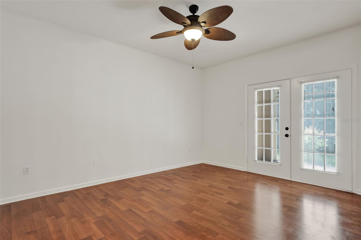
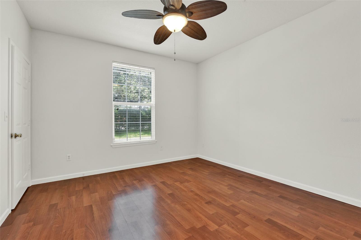
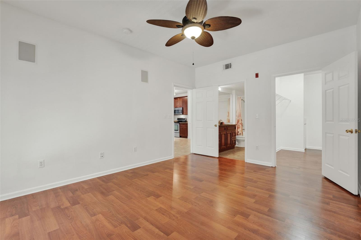
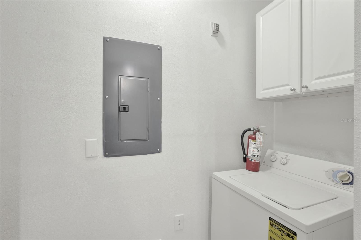
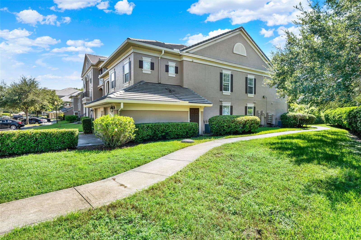
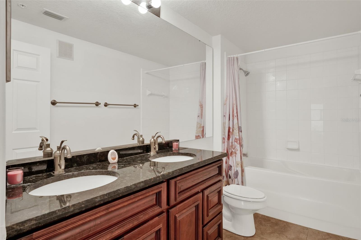
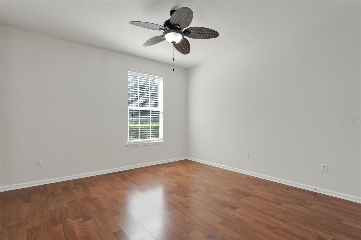
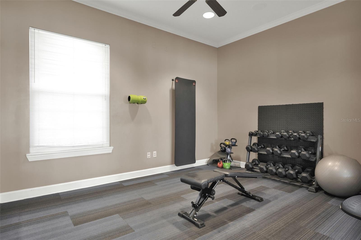
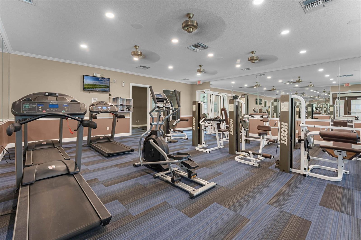
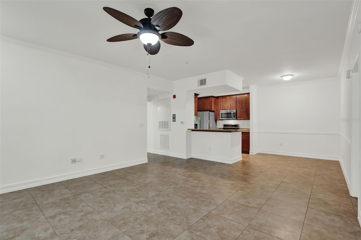
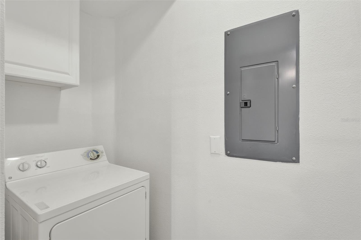
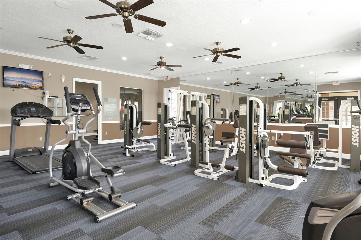
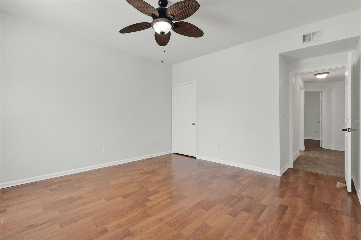
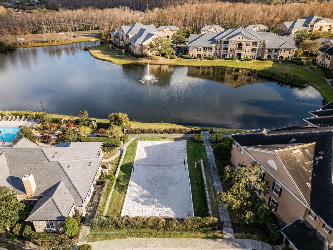
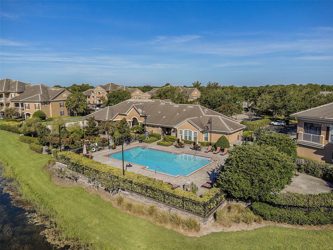
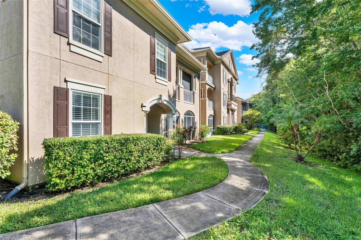
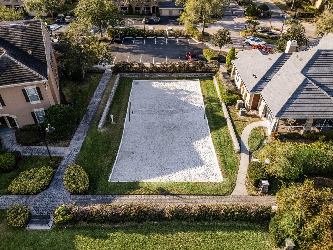
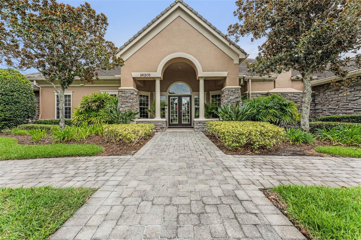
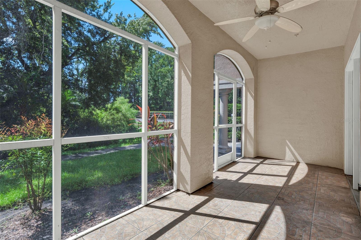
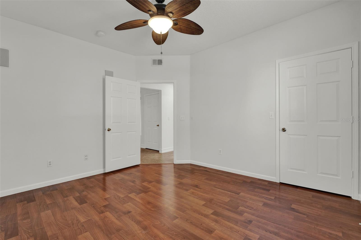
Active
14353 FREDRICKSBURG DR #911
$259,900
Features:
Property Details
Remarks
Welcome to a beautifully upgraded ground-floor unit tucked away in the serene back of the community, offering peaceful conservation views from your private screened patio. This spacious 3-bedroom, 2 full bath home features tile, wood flooring throughout for easy maintenance and modern appeal. Freshly painted with upgraded cabinetry in every room, granite countertops and stainless-steel appliance in the kitchen. In-unit laundry room with washer and dryer included. Split floor plan for privacy and functionality and owner storage closet located on enclosed patio. Enjoy the tranquility of nature from your screen enclosed patio, perfect for morning coffee or evening unwinding. Located in the desirable Capri at Hunter’s Creek community, residents enjoy gated entry, resort-style pool, fitness center, sand volleyball court, water, sewer and trash included in dues along with being in close proximity to parks, shopping centers, restaurants, Orlando International Airport, major theme parks and highways. The Hunter’s Creek community offers parks, playgrounds, basketball courts, pickleball courts, community events, walking trails, recreation centers, and the list goes on and on. Call today for your private showing as this condo offers the perfect blend of comfort, style, and location.
Financial Considerations
Price:
$259,900
HOA Fee:
N/A
Tax Amount:
$3434
Price per SqFt:
$193.09
Tax Legal Description:
CAPRI AT HUNTERS CREEK CONDOMINIUM 8721/3950 UNIT 911
Exterior Features
Lot Size:
13479
Lot Features:
N/A
Waterfront:
No
Parking Spaces:
N/A
Parking:
N/A
Roof:
Shingle
Pool:
No
Pool Features:
N/A
Interior Features
Bedrooms:
3
Bathrooms:
2
Heating:
Electric
Cooling:
Central Air
Appliances:
Dishwasher, Dryer, Electric Water Heater, Microwave, Range, Refrigerator, Washer
Furnished:
No
Floor:
Hardwood, Tile
Levels:
One
Additional Features
Property Sub Type:
Condominium
Style:
N/A
Year Built:
1998
Construction Type:
Block, Stucco, Frame
Garage Spaces:
No
Covered Spaces:
N/A
Direction Faces:
Southeast
Pets Allowed:
No
Special Condition:
None
Additional Features:
French Doors, Lighting, Sidewalk, Storage
Additional Features 2:
Please verify with Condo Assoc.
Map
- Address14353 FREDRICKSBURG DR #911
Featured Properties