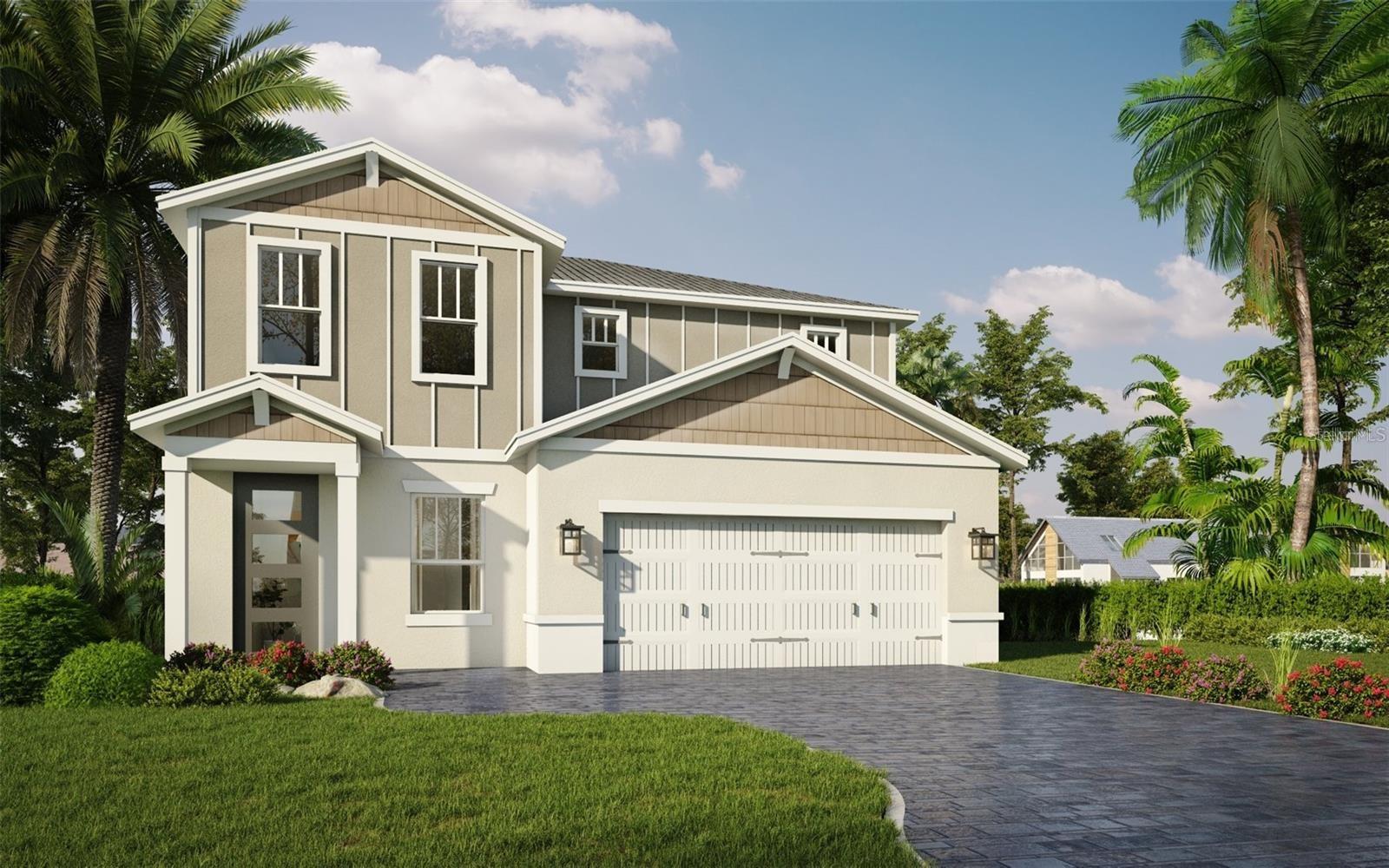
Active
106 ELENA LAVIN CIR
$538,900
Features:
Property Details
Remarks
Pre-Construction. To be built. Spacious 5-Bedroom Pre-Construction Home in Azalea Park | Prime Location Near Downtown, Baldwin Park & Winter Park Welcome to your future home in the heart of Azalea Park—a vibrant neighborhood just 10 minutes from Downtown Orlando, Baldwin Park, and Winter Park. This brand-new 5-bedroom, 3-bath residence is designed with both comfort and style in mind, offering the perfect blend of open living and private retreat. Highlights: Open-concept layout ideal for entertaining or everyday family living. Modern kitchen seamlessly flows into the living and dining areas, creating the perfect space for socializing. Private owner’s suite tucked in the back corner of the home with a spacious walk-in closet and serene views of the backyard. Covered lanai—a peaceful escape to relax or enjoy outdoor dining Optional upgrades available, including dual sinks in secondary bathrooms and a utility sink in the laundry room for added convenience. With its thoughtful layout, flexible options, and unbeatable location, this pre-construction home is a rare opportunity to customize your dream home in a well-established neighborhood close to everything Orlando has to offer. Secure your lot today and start planning the lifestyle you've been waiting for!
Financial Considerations
Price:
$538,900
HOA Fee:
150
Tax Amount:
$0
Price per SqFt:
$207.75
Tax Legal Description:
BEGINNING SOUTHWEST CORNER OF NORTHWEST 1/4 OF SOUTHEAST 1/4 OF NORTHEAST 1/4 OF SECTION, THENCE RUN SOUTH TO SOUTH LINE OF SECTION, THENCE WEST 135.5 FEET NORTH TO A POINT WEST OF BEGINNING, THENCE EAST 135.5 FEET TO POINT OF BEGINNING. LESS: THAT PORTION THEREOF CONVEYED IN OFFICIAL RECORDS BOOK 4371, PAGE 943
Exterior Features
Lot Size:
4500
Lot Features:
N/A
Waterfront:
No
Parking Spaces:
N/A
Parking:
N/A
Roof:
Shingle
Pool:
No
Pool Features:
N/A
Interior Features
Bedrooms:
5
Bathrooms:
3
Heating:
Central
Cooling:
Central Air
Appliances:
Built-In Oven, Cooktop, Dishwasher, Disposal, Electric Water Heater, Exhaust Fan, Ice Maker, Microwave, Range, Range Hood, Refrigerator
Furnished:
Yes
Floor:
Carpet, Ceramic Tile, Tile
Levels:
Two
Additional Features
Property Sub Type:
Single Family Residence
Style:
N/A
Year Built:
2024
Construction Type:
Block
Garage Spaces:
Yes
Covered Spaces:
N/A
Direction Faces:
North
Pets Allowed:
No
Special Condition:
None
Additional Features:
N/A
Additional Features 2:
N/A
Map
- Address106 ELENA LAVIN CIR
Featured Properties