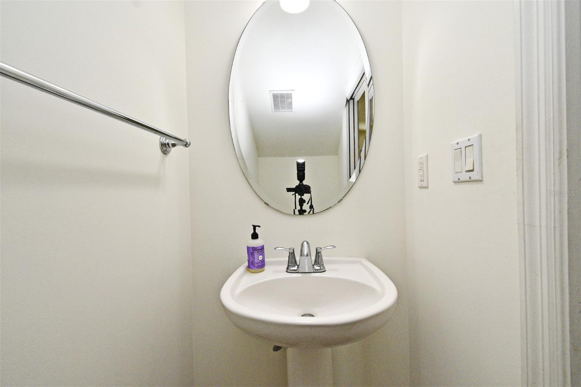
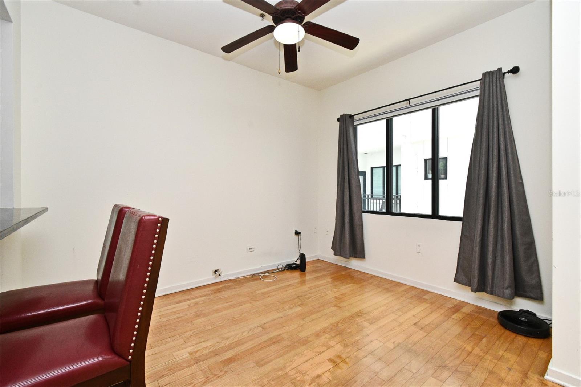
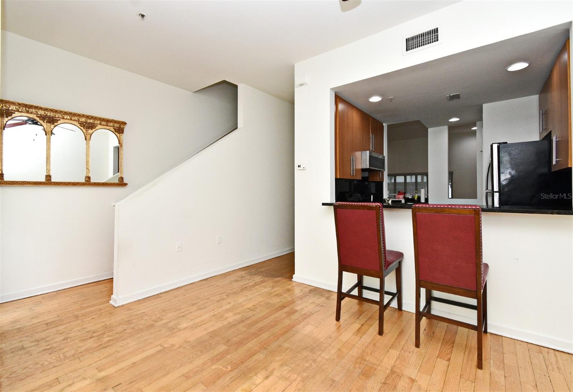
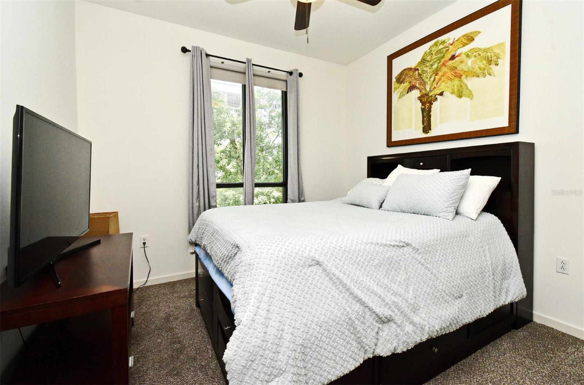
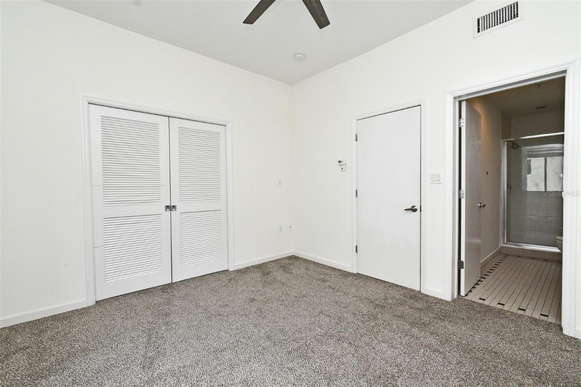
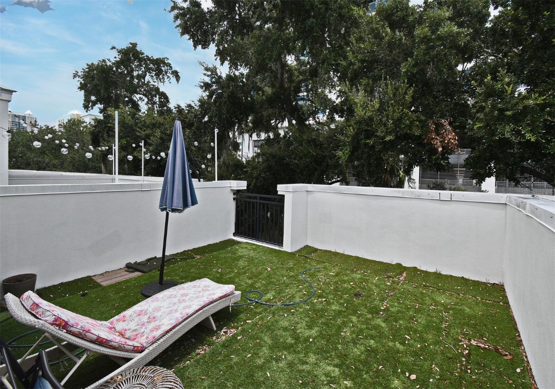
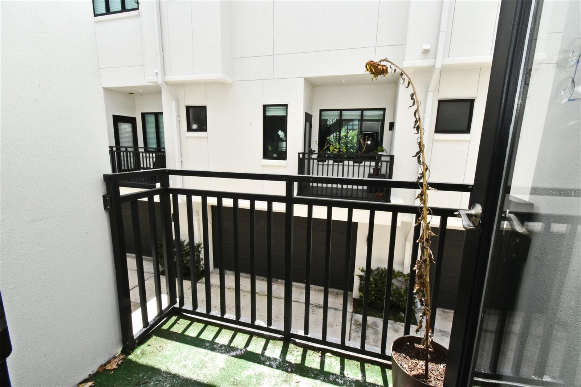
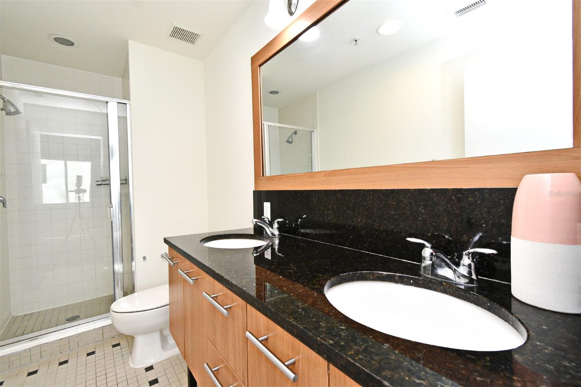
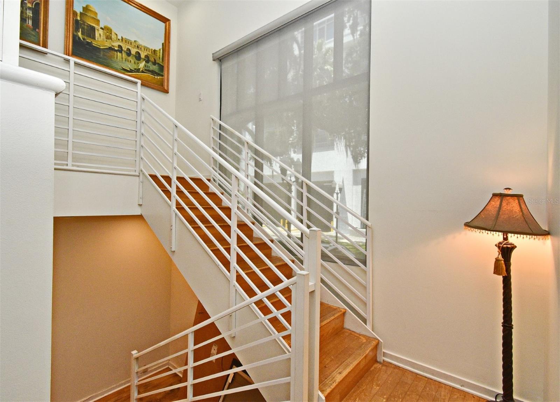
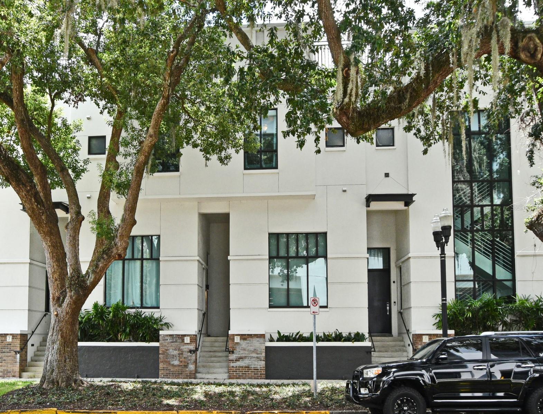
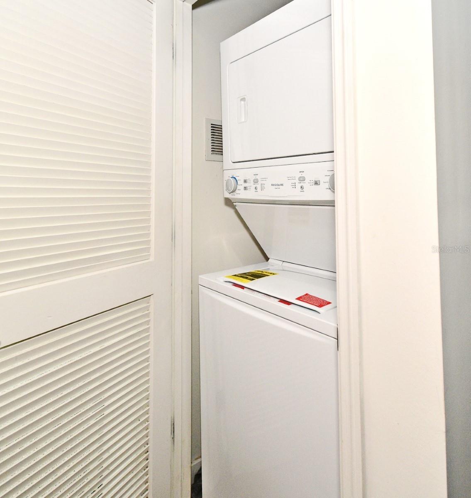
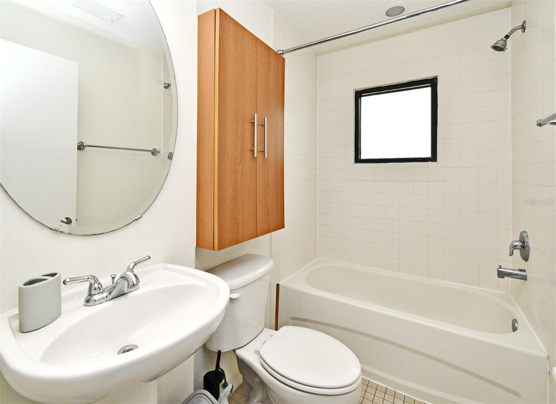
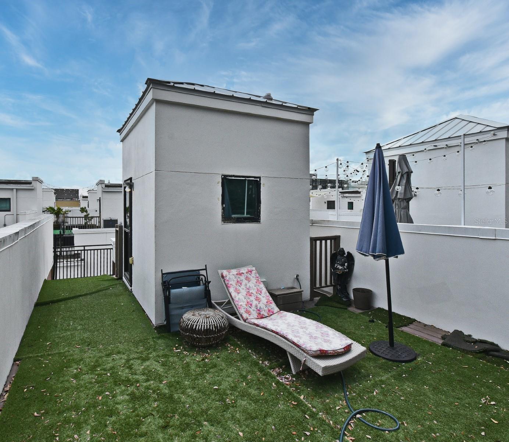
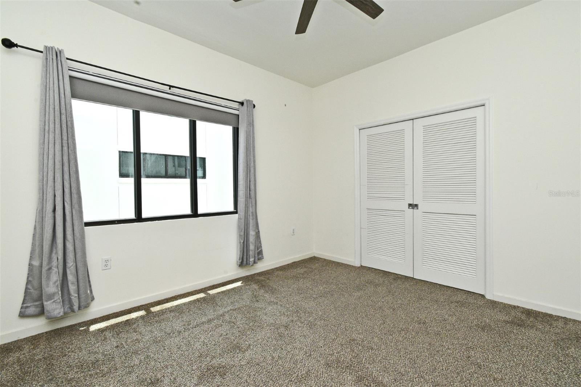
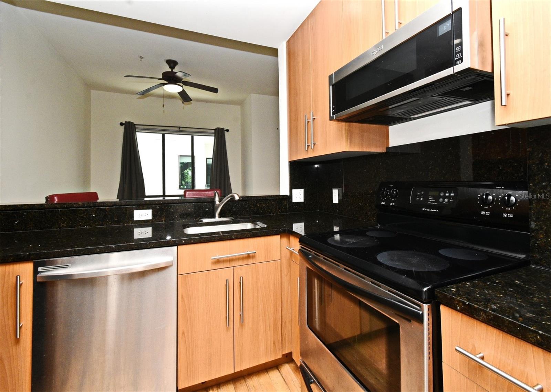
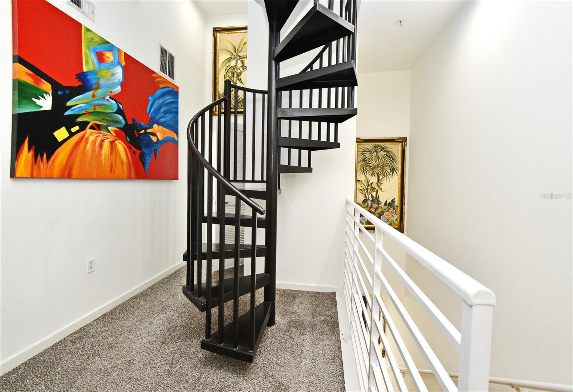
Active
460 E JACKSON ST #5
$459,900
Features:
Property Details
Remarks
Here’s your chance to get into Downtown Orlando. This Osceola Brownstone townhome is ready for a new owner to bring it back to life. Spread across three floors with a rooftop deck offering views of the city skyline, this unit offers serious upside for the right buyer. Inside, the layout features a main living floor with a kitchen, breakfast nook, and open living area with a balcony. Upstairs, the primary suite includes a double sink and walk-in shower, along with a second bedroom and bath. A spiral staircase leads to the rooftop deck with views of downtown, ready to be reimagined into an urban retreat. This is the easiest way to break into prime downtown living with a solid footprint and unbeatable location. Just blocks from the Dr. Phillips Performing Arts Center, Amway Center, Lake Eola, and all the dining and Thornton Park nightlife. Quick access to I-4 and the 408. The unit is priced to sell and is being sold as-is. Tremendous potential for sweat equity or a smart investment.
Financial Considerations
Price:
$459,900
HOA Fee:
482
Tax Amount:
$6314.57
Price per SqFt:
$316.08
Tax Legal Description:
OSCEOLA BROWNSTONES CONDOMINIUM 8142/672UNIT 5
Exterior Features
Lot Size:
584
Lot Features:
N/A
Waterfront:
No
Parking Spaces:
N/A
Parking:
Alley Access, Garage Door Opener
Roof:
Other
Pool:
No
Pool Features:
N/A
Interior Features
Bedrooms:
2
Bathrooms:
3
Heating:
Central
Cooling:
Central Air
Appliances:
Dishwasher, Microwave, Range, Refrigerator
Furnished:
No
Floor:
Carpet, Wood
Levels:
Three Or More
Additional Features
Property Sub Type:
Townhouse
Style:
N/A
Year Built:
2005
Construction Type:
Block, Metal Frame, Other, Stucco
Garage Spaces:
Yes
Covered Spaces:
N/A
Direction Faces:
North
Pets Allowed:
No
Special Condition:
None
Additional Features:
Balcony, Other, Sidewalk
Additional Features 2:
Confirm Lease Restrictions with Associations
Map
- Address460 E JACKSON ST #5
Featured Properties