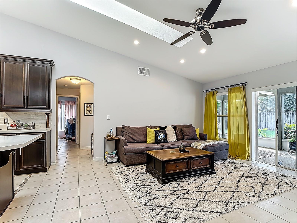
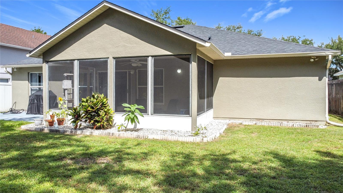
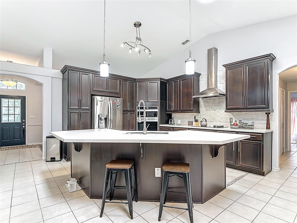
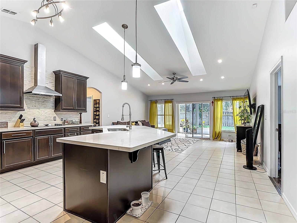
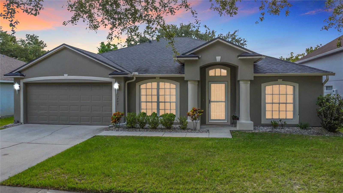
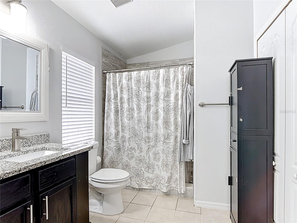
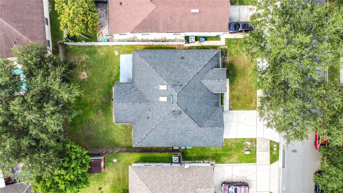
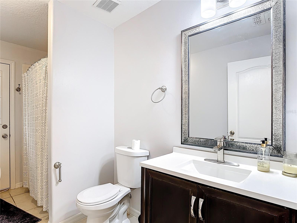
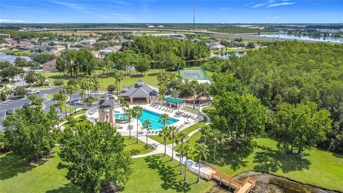
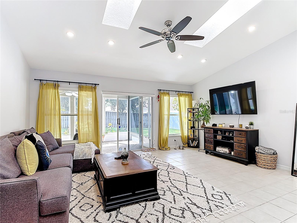
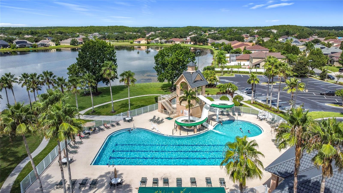
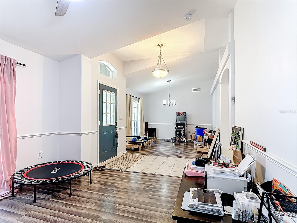
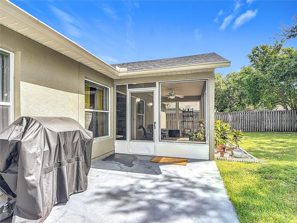
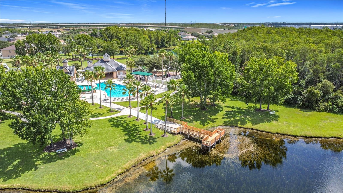
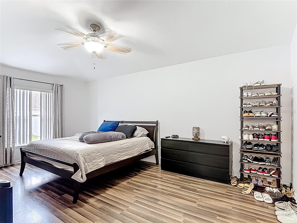
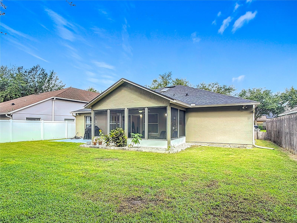
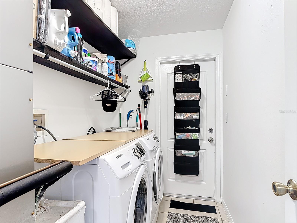
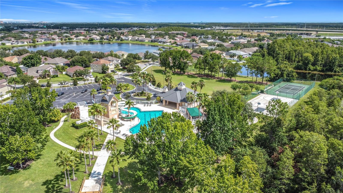
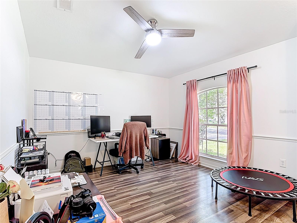
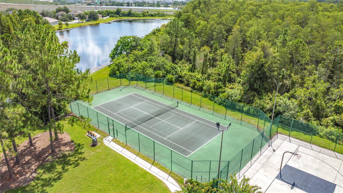
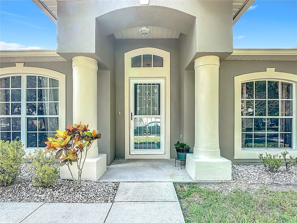
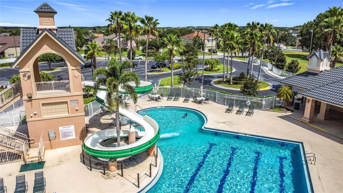
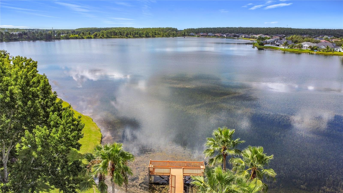
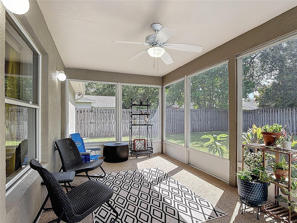
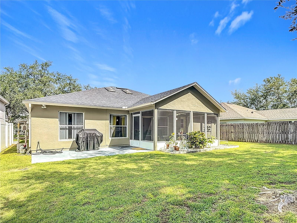
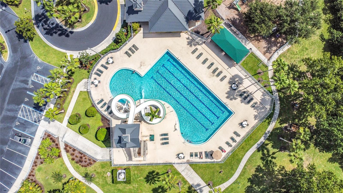
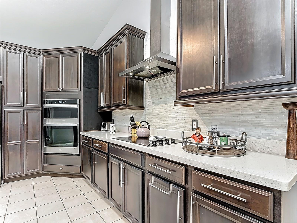
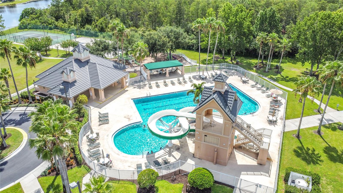
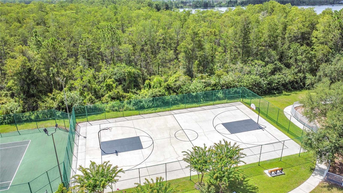
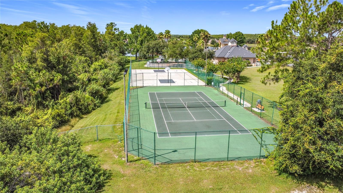
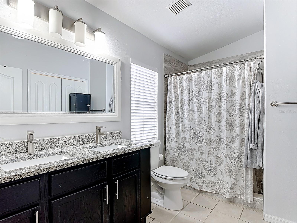
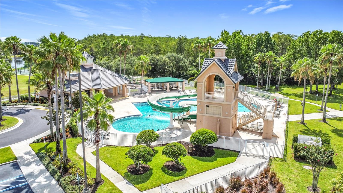
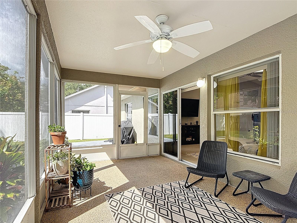
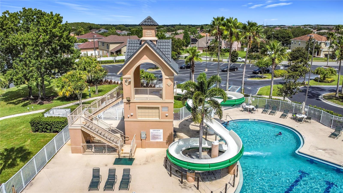
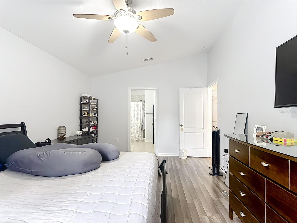
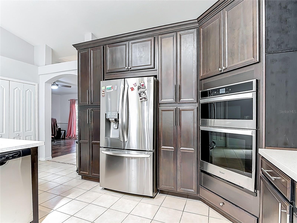
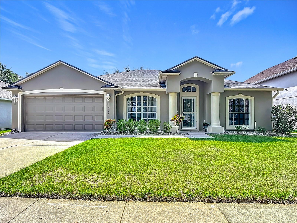
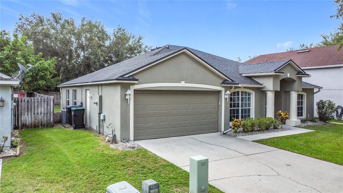
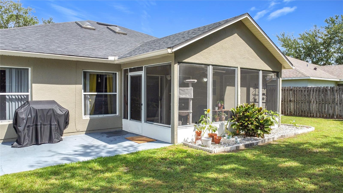
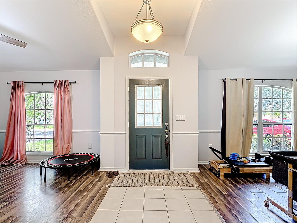
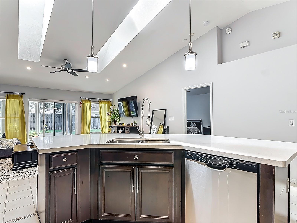
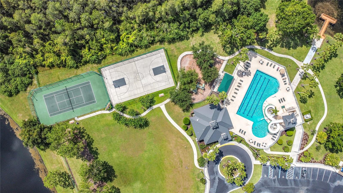
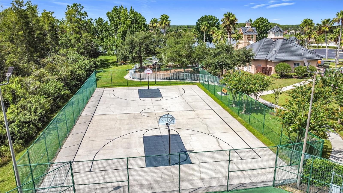
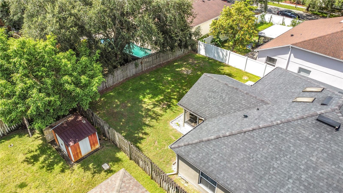
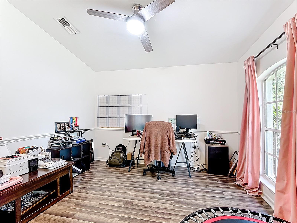
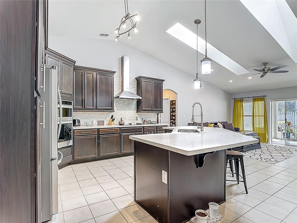
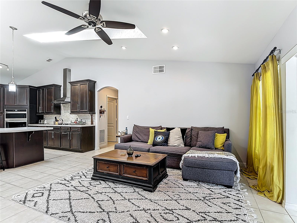
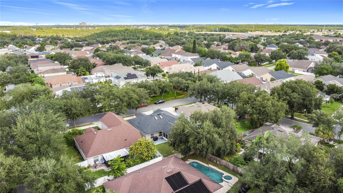
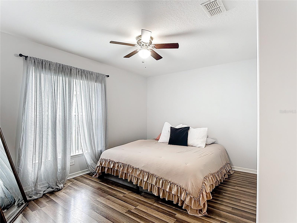
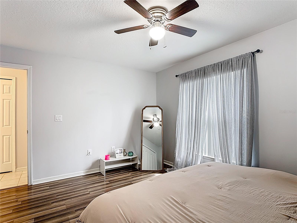
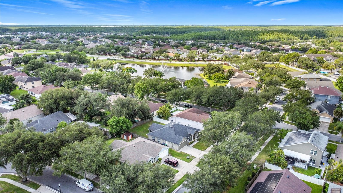
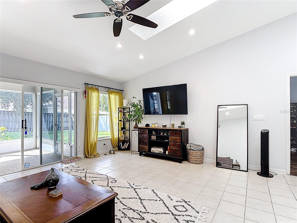
Active
13707 RIDGETOP RD
$435,000
Features:
Property Details
Remarks
STUNNING FALCON TRACE HOME - MINUTES TO DISNEY WORLD! Resort-style living without the maintenance headaches. This captivating 3-bedroom, 2-bathroom home in Orlando's desirable Falcon Trace offers the perfect blend of private luxury and community paradise. Gleaming stainless steel appliances complement the large center kitchen island, while luxury vinyl and tile flooring flow throughout 1,852 square feet. Natural light floods the home through skylights, creating bright, welcoming spaces that seamlessly connect to your private screened-in porch. This bug-free outdoor sanctuary provides year-round enjoyment - the ultimate Central Florida lifestyle feature! The fenced backyard ensures privacy and security. Enjoy unbeatable community amenities including resort-style pools with waterslide, lighted tennis and basketball courts, scenic lake with fishing dock, and BBQ grills - all maintained professionally for just $500 annually. No pool maintenance headaches here! TARGET DIRECTLY ACROSS THE STREET for ultimate convenience, with A-rated Endeavor Elementary nearby. Just 15 minutes to Disney World, 20 minutes to Orlando International Airport, and walking distance to Hunter's Creek Plaza shopping and dining. Turn-key ready and currently income-producing, this Falcon Trace gem won't last long in today's market!
Financial Considerations
Price:
$435,000
HOA Fee:
249
Tax Amount:
$4514
Price per SqFt:
$234.88
Tax Legal Description:
FALCON TRACE UNIT 3 38/65 LOT 131
Exterior Features
Lot Size:
6600
Lot Features:
Paved
Waterfront:
No
Parking Spaces:
N/A
Parking:
Driveway
Roof:
Shingle
Pool:
No
Pool Features:
N/A
Interior Features
Bedrooms:
3
Bathrooms:
2
Heating:
Central, Electric
Cooling:
Central Air
Appliances:
Dishwasher, Dryer, Electric Water Heater, Microwave, Range, Range Hood, Refrigerator, Washer
Furnished:
No
Floor:
Luxury Vinyl, Tile
Levels:
One
Additional Features
Property Sub Type:
Single Family Residence
Style:
N/A
Year Built:
1998
Construction Type:
Block, Stucco
Garage Spaces:
Yes
Covered Spaces:
N/A
Direction Faces:
Northwest
Pets Allowed:
No
Special Condition:
None
Additional Features:
Lighting, Rain Gutters, Sliding Doors
Additional Features 2:
Please Verify all specifics with HOA
Map
- Address13707 RIDGETOP RD
Featured Properties