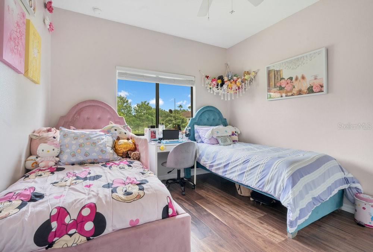
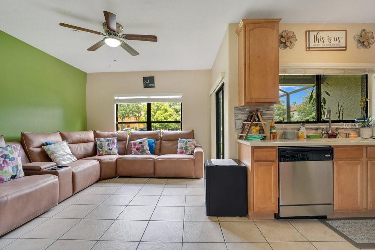
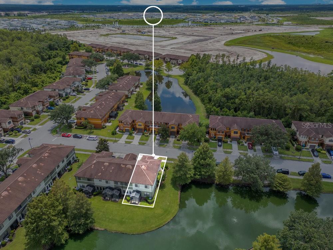
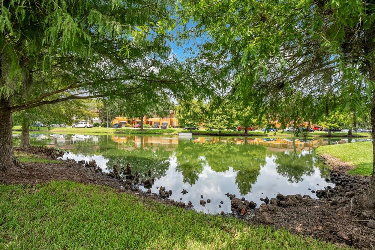
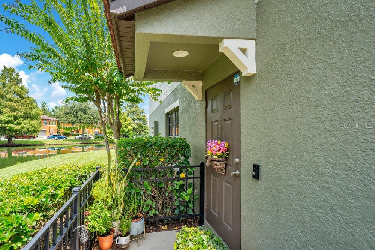
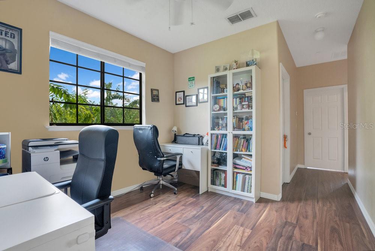
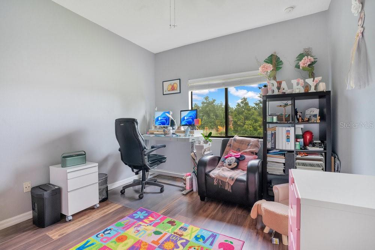
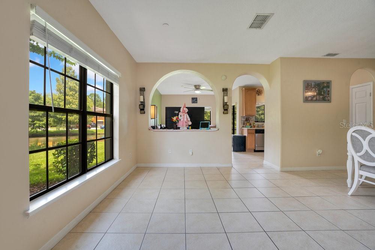
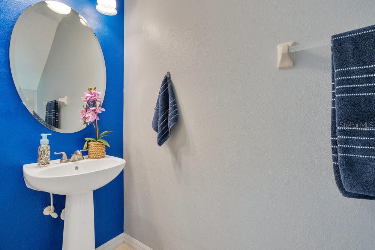
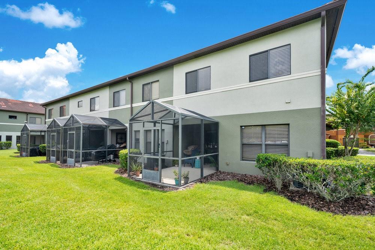
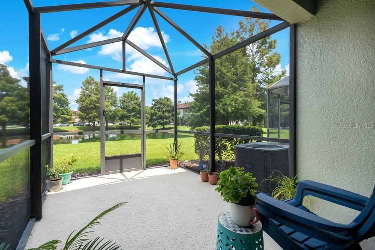
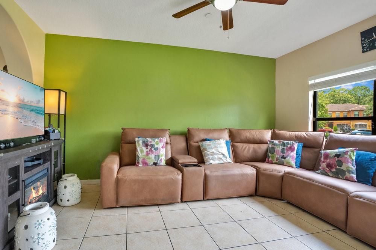
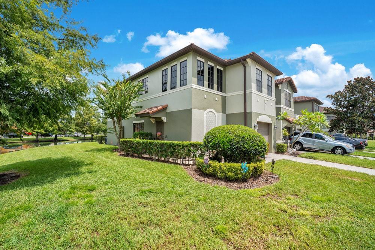
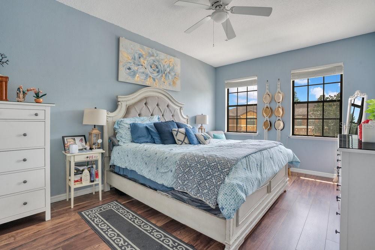
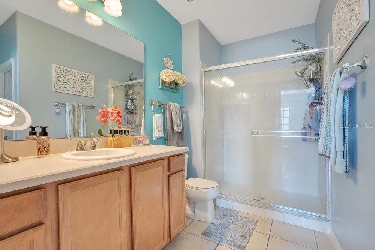
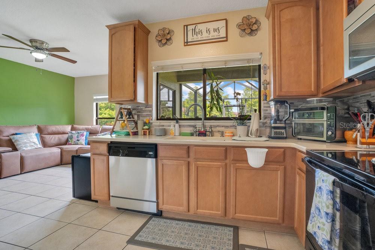
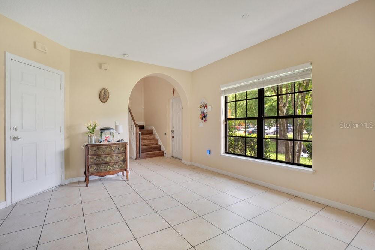
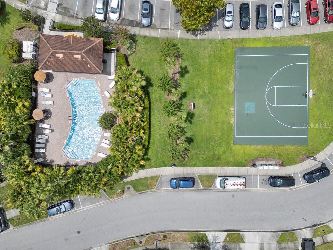
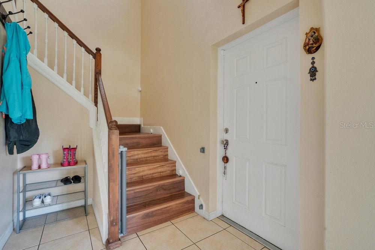
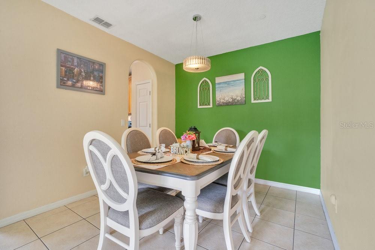
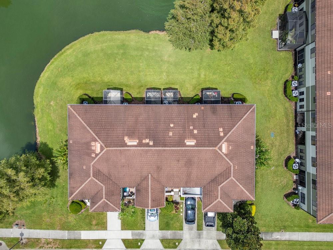
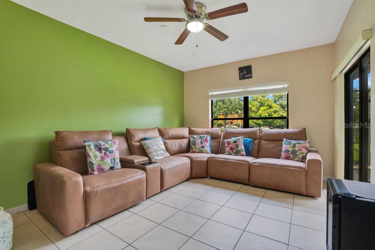
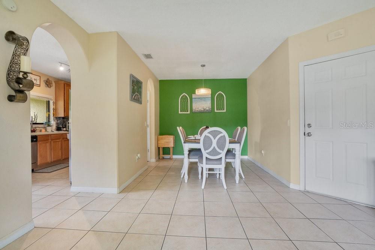
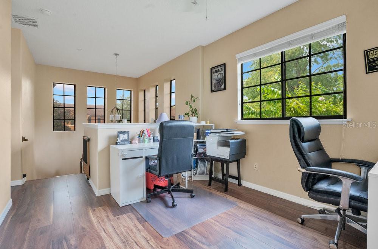
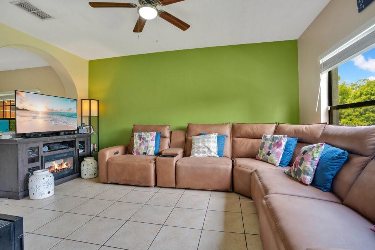
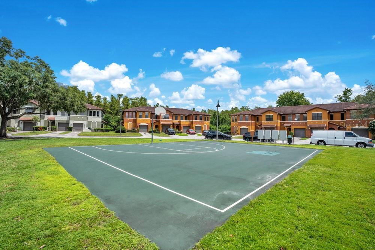
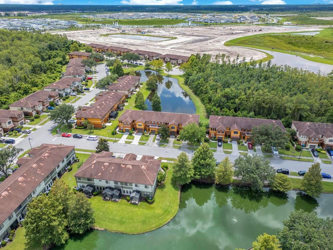
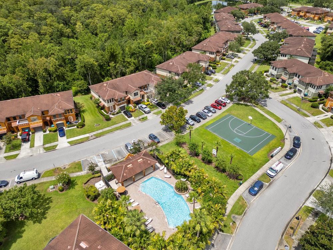
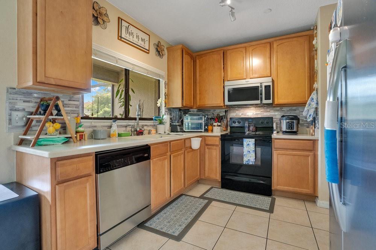
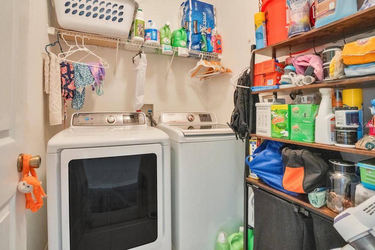
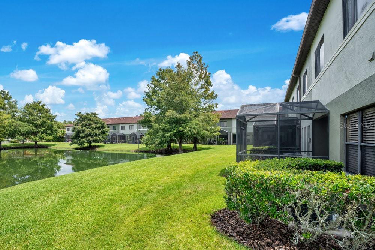
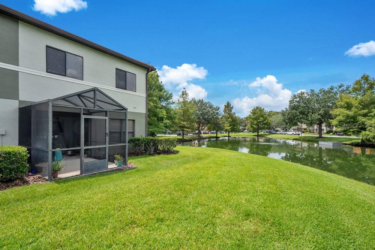
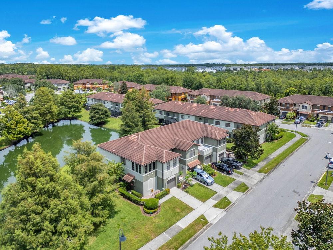
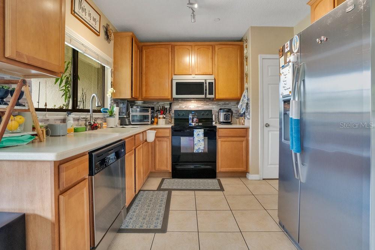
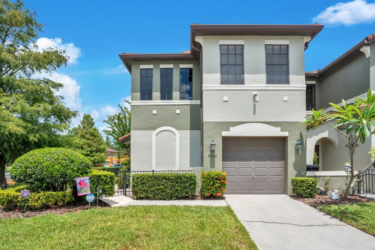
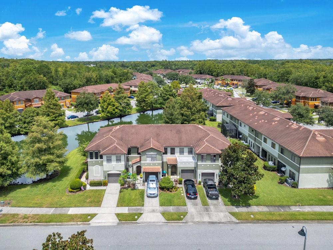
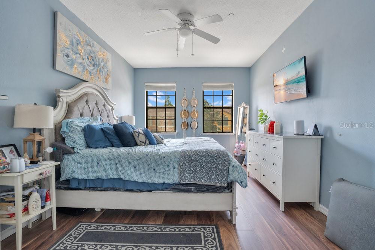
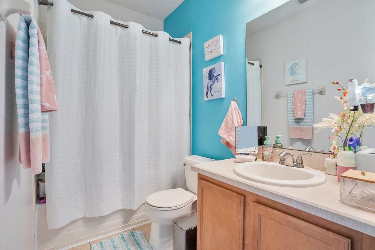
Active
9527 MUSE PL
$360,000
Features:
Property Details
Remarks
Stunning Pond-View Townhome in Sought-After Tivoli Gardens, located in a gated community, this beautifully updated and very rare 3-bedroom, 2.5-bath townhome offers the perfect blend of style, space, and tranquility. Step through your private courtyard entry into a bright, freshly painted interior featuring elegant luxury tile on the main level. The open-concept layout includes a spacious great room ideal for living and dining, with direct access to an oversized 1-car garage offering extra storage. The cozy family room opens to a screened-in patio overlooking a peaceful pond, a perfect spot for morning coffee or unwinding at sunset. The kitchen takes full advantage of the view and features rich wood cabinetry and a roomy pantry. A convenient powder bath completes the first floor! Upstairs, upgraded laminate flooring continues throughout the versatile loft and all three bedrooms no carpet. The primary suite boasts a large walk-in closet and updated en-suite bath, while the two guest bedrooms each enjoy serene pond views. The second full bath and upstairs laundry room are ideally located for convenience. Low-maintenance living! HOA fees include exterior maintenance, lawn care, and roof. Resort-style community amenities include a pool, playground, and basketball court — all just steps from your door. With quick access to the 417, 528, Orlando International Airport, Lake Nona, shopping, and dining, this move-in-ready home delivers the lifestyle you’ve been looking for. Don’t miss your opportunity to call Tivoli Gardens home — schedule your showing today!
Financial Considerations
Price:
$360,000
HOA Fee:
288
Tax Amount:
$2438.03
Price per SqFt:
$217
Tax Legal Description:
TIVOLI GARDENS 55/120 LOT 218
Exterior Features
Lot Size:
2911
Lot Features:
Paved
Waterfront:
No
Parking Spaces:
N/A
Parking:
N/A
Roof:
Tile
Pool:
No
Pool Features:
N/A
Interior Features
Bedrooms:
3
Bathrooms:
3
Heating:
Central
Cooling:
Central Air
Appliances:
Dishwasher, Microwave, Range, Refrigerator
Furnished:
Yes
Floor:
Tile, Wood
Levels:
Two
Additional Features
Property Sub Type:
Townhouse
Style:
N/A
Year Built:
2006
Construction Type:
Block, Cedar, Stucco
Garage Spaces:
Yes
Covered Spaces:
N/A
Direction Faces:
Northwest
Pets Allowed:
No
Special Condition:
None
Additional Features:
Balcony, Lighting, Sliding Doors, Sprinkler Metered, Tennis Court(s)
Additional Features 2:
Please verify with the HOA
Map
- Address9527 MUSE PL
Featured Properties